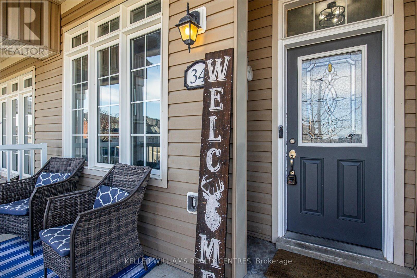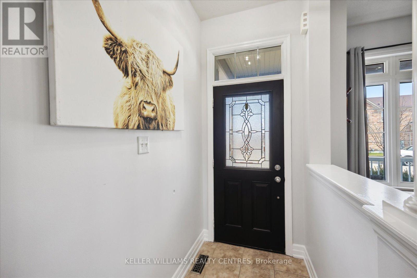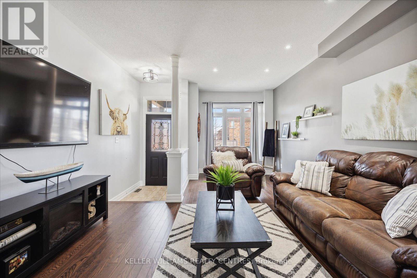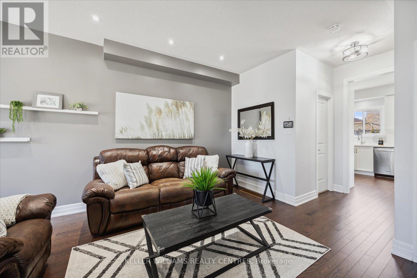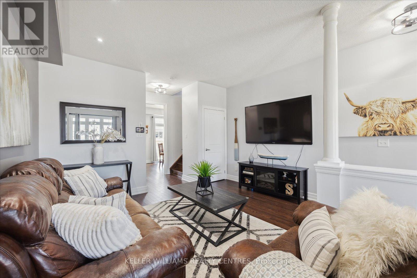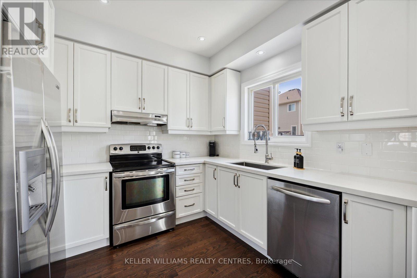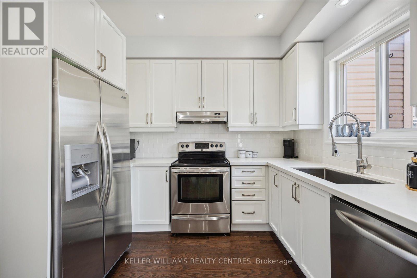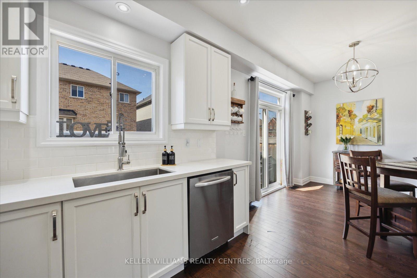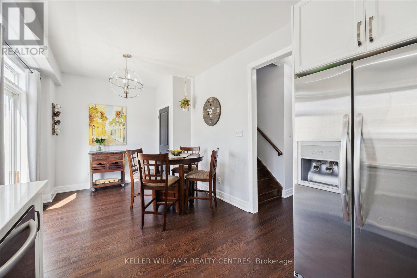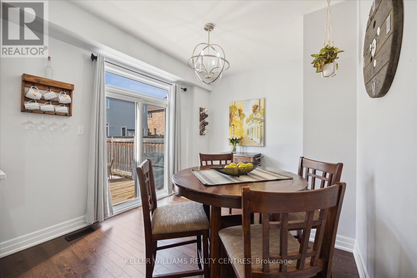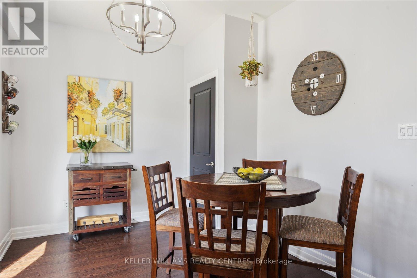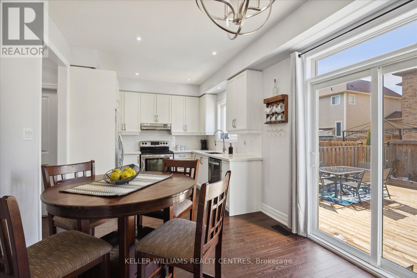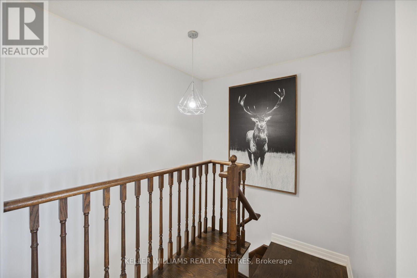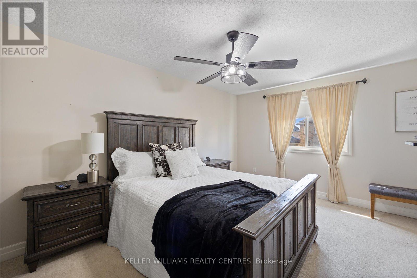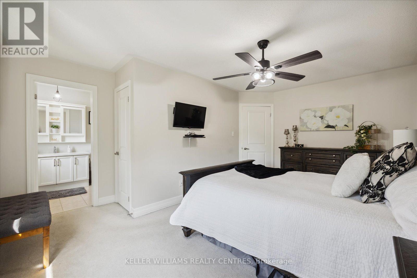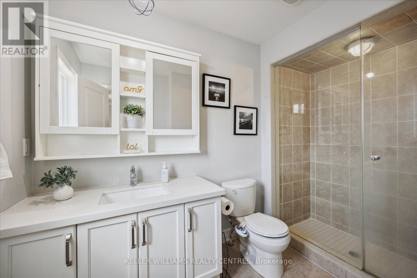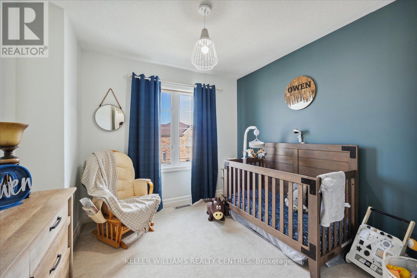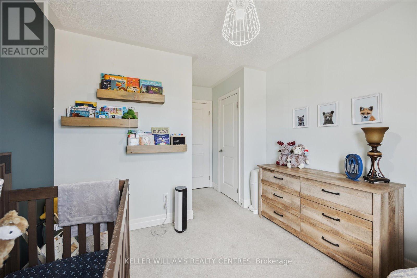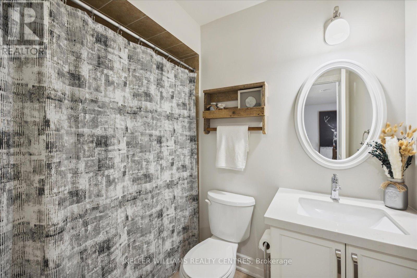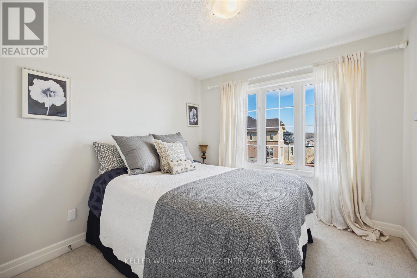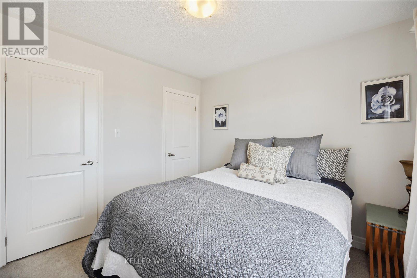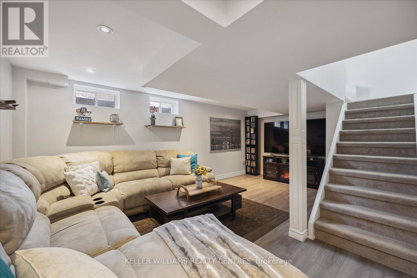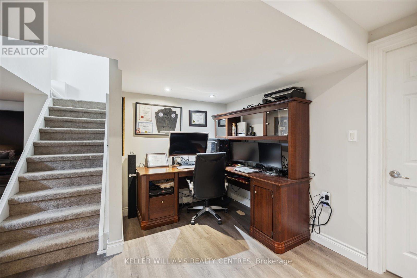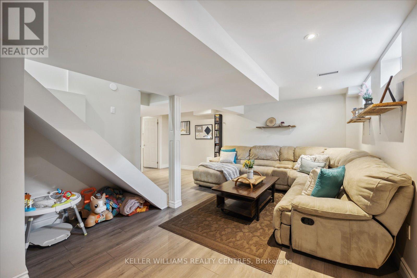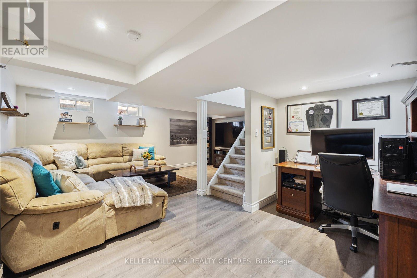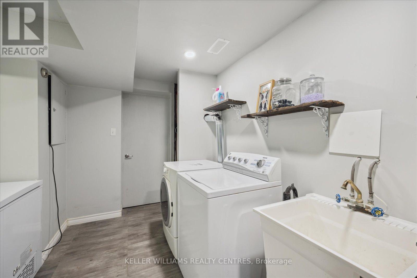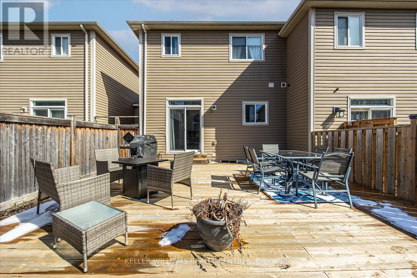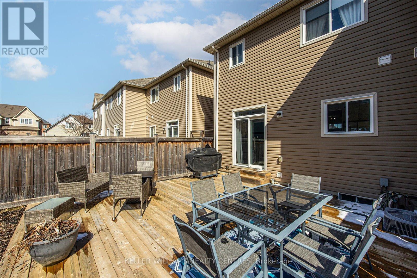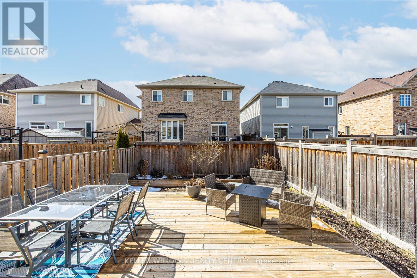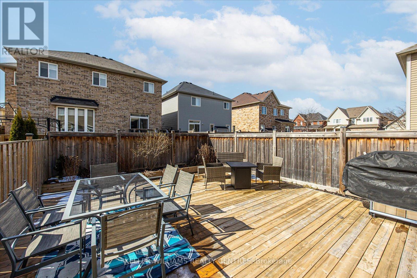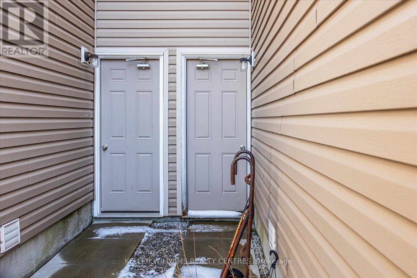34 Hickory Ridge St Georgina, Ontario L4P 0E8
$699,900
Very Well Maintained 3 Bedroom Townhouse Located On A Quiet, Family Friendly Street. Excellent Curb Appeal With An Inviting Covered Front Porch. Enjoy Cooking In The Spacious, Updated Eat-In Kitchen W/ Plenty Of Cupboards And Counter Space Including A Breakfast Area With Walk-Out To Large Deck, Overlooking Private Fully Fenced Yard. Bright, Open Concept Living Room. Home Features New (2023) Hardwood Flooring Throughout Main Floor. Three Bedrooms For The Family And Plenty Of Closet Space. Professionally Finished Basement W/ Rec Room, Office Area And Large Laundry Room. Located Steps to Schools, Parks And Shopping. Just Walk In And Enjoy This Gem! (id:46317)
Open House
This property has open houses!
12:00 pm
Ends at:2:00 pm
Property Details
| MLS® Number | N8173730 |
| Property Type | Single Family |
| Community Name | Keswick South |
| Parking Space Total | 3 |
Building
| Bathroom Total | 3 |
| Bedrooms Above Ground | 3 |
| Bedrooms Total | 3 |
| Basement Development | Finished |
| Basement Type | N/a (finished) |
| Construction Style Attachment | Attached |
| Cooling Type | Central Air Conditioning |
| Exterior Finish | Brick |
| Heating Fuel | Natural Gas |
| Heating Type | Forced Air |
| Stories Total | 2 |
| Type | Row / Townhouse |
Parking
| Attached Garage |
Land
| Acreage | No |
| Size Irregular | 24.62 X 88.62 Ft |
| Size Total Text | 24.62 X 88.62 Ft |
Rooms
| Level | Type | Length | Width | Dimensions |
|---|---|---|---|---|
| Second Level | Primary Bedroom | 4.87 m | 4.11 m | 4.87 m x 4.11 m |
| Second Level | Bedroom 2 | 2.77 m | 3.01 m | 2.77 m x 3.01 m |
| Basement | Recreational, Games Room | 5.82 m | 5.51 m | 5.82 m x 5.51 m |
| Basement | Laundry Room | 4.11 m | 3.65 m | 4.11 m x 3.65 m |
| Main Level | Kitchen | 3.04 m | 2.62 m | 3.04 m x 2.62 m |
| Main Level | Eating Area | 3.44 m | 3.04 m | 3.44 m x 3.04 m |
| Main Level | Living Room | 7.28 m | 4.05 m | 7.28 m x 4.05 m |
| Main Level | Bedroom 3 | 4.32 m | 3.04 m | 4.32 m x 3.04 m |
https://www.realtor.ca/real-estate/26668739/34-hickory-ridge-st-georgina-keswick-south

Broker
(905) 715-9071
(905) 715-9071
www.volpealcornrealestate.com
https://www.facebook.com/volpealcorn/
https://www.linkedin.com/in/volpealcorn/

16945 Leslie St Units 27-28
Newmarket, Ontario L3Y 9A2
(905) 895-5972
(905) 895-3030
www.kwrealtycentres.com

Salesperson
(905) 895-5972

16945 Leslie St Units 27-28
Newmarket, Ontario L3Y 9A2
(905) 895-5972
(905) 895-3030
www.kwrealtycentres.com
Interested?
Contact us for more information




