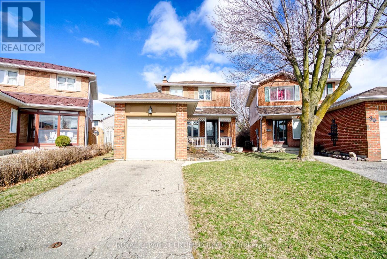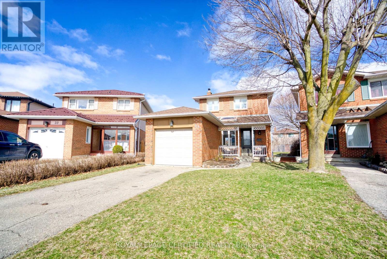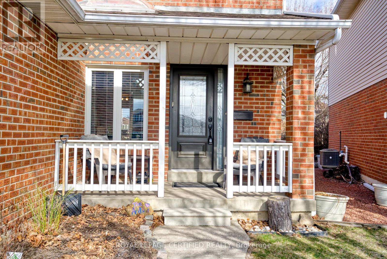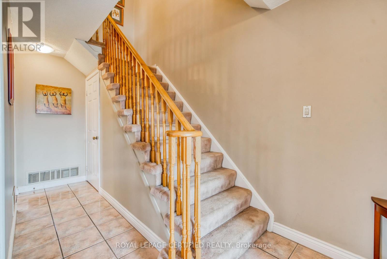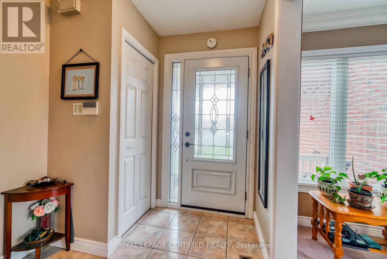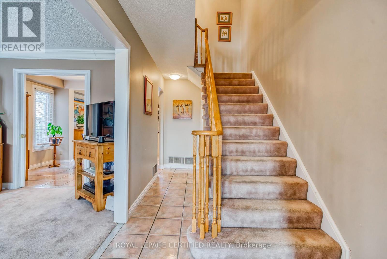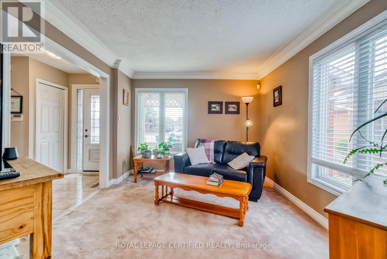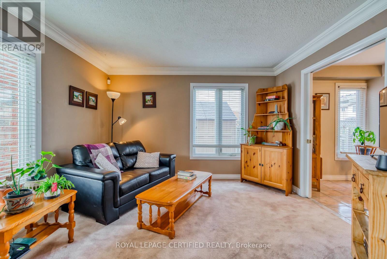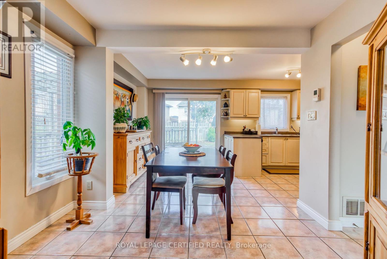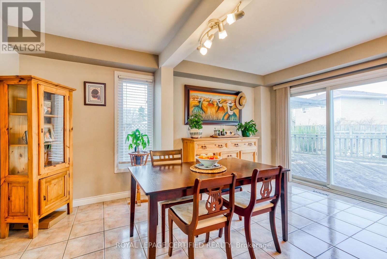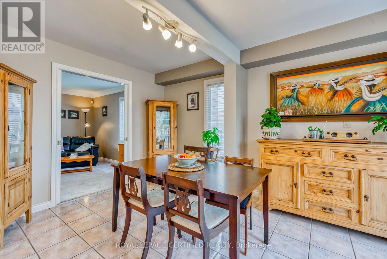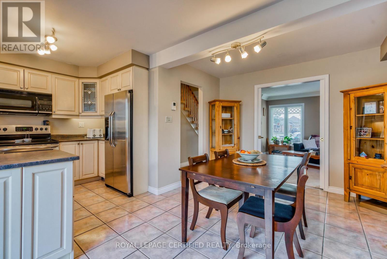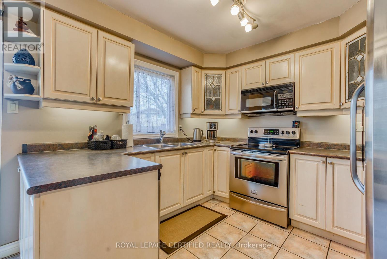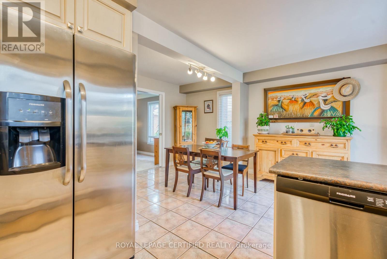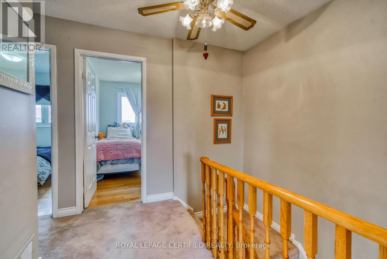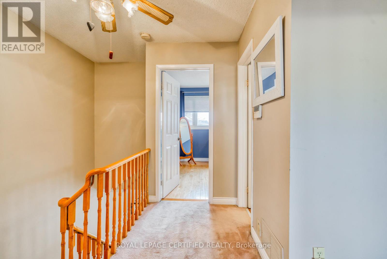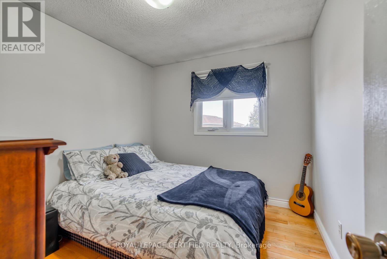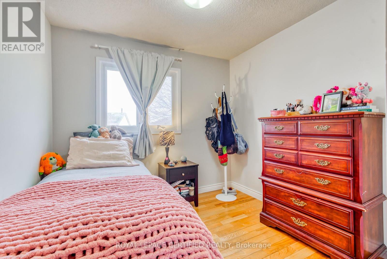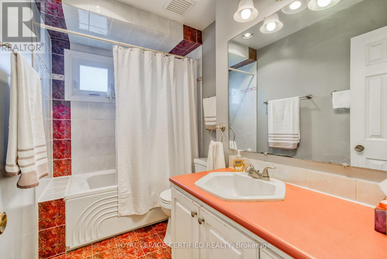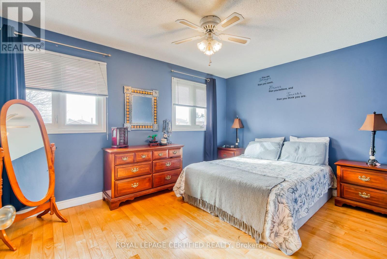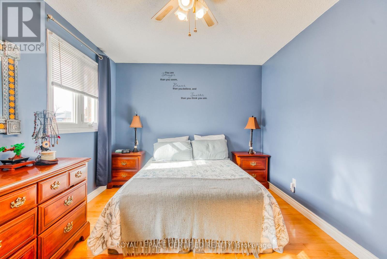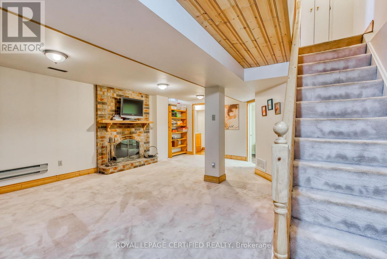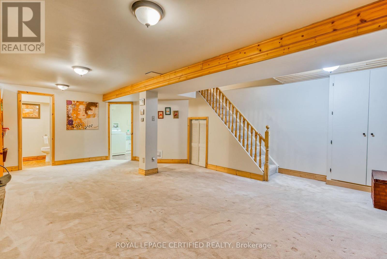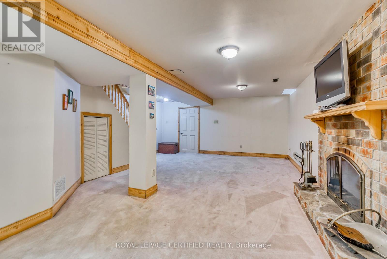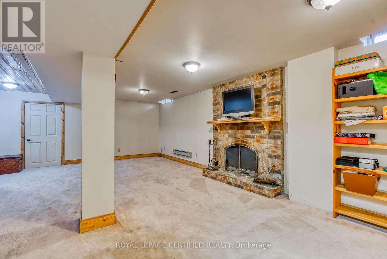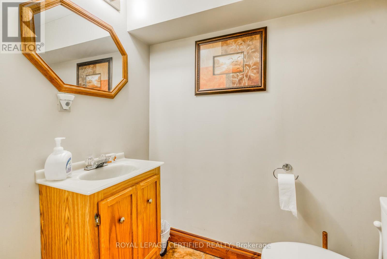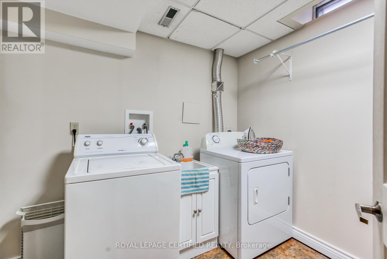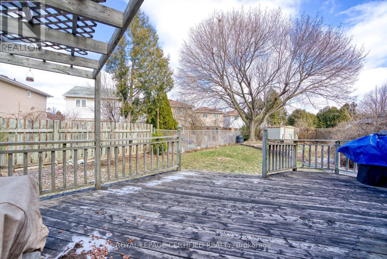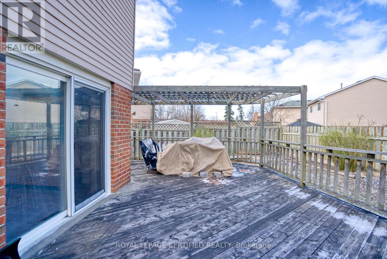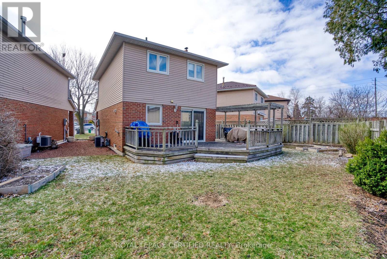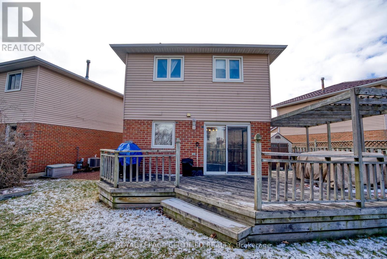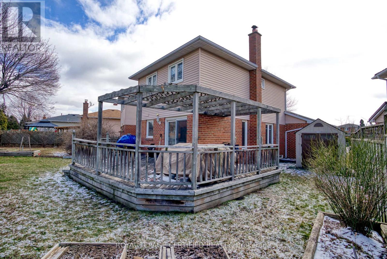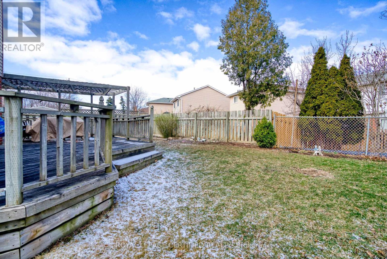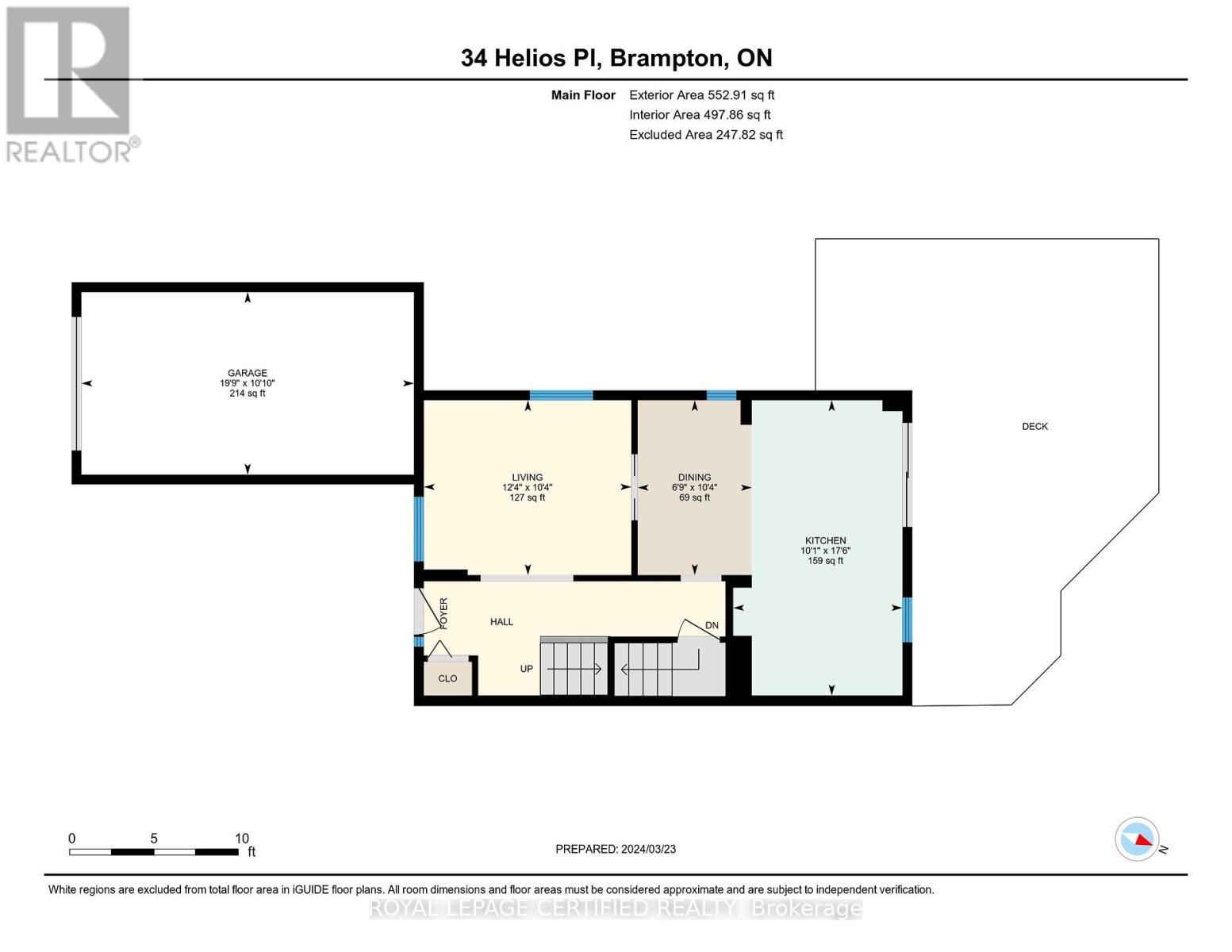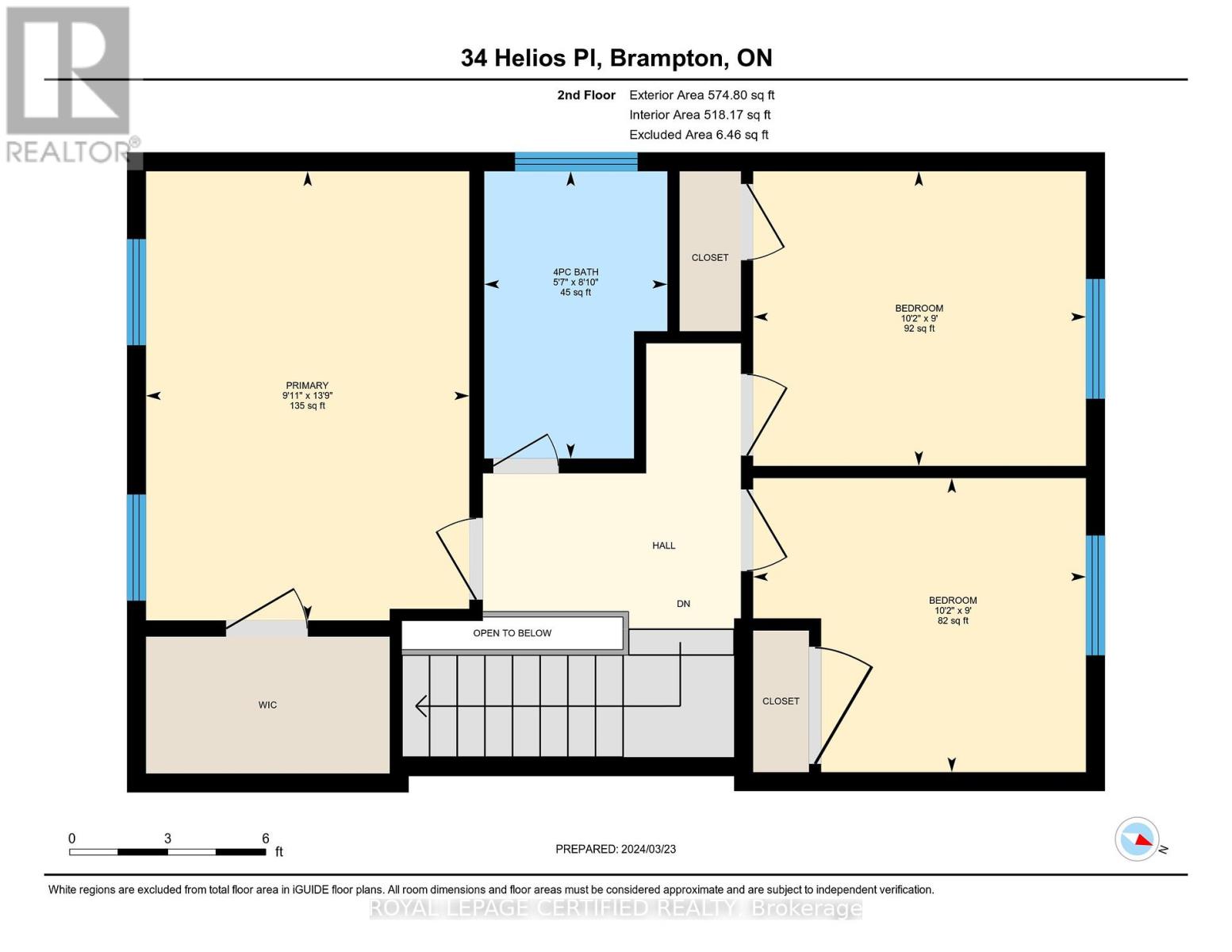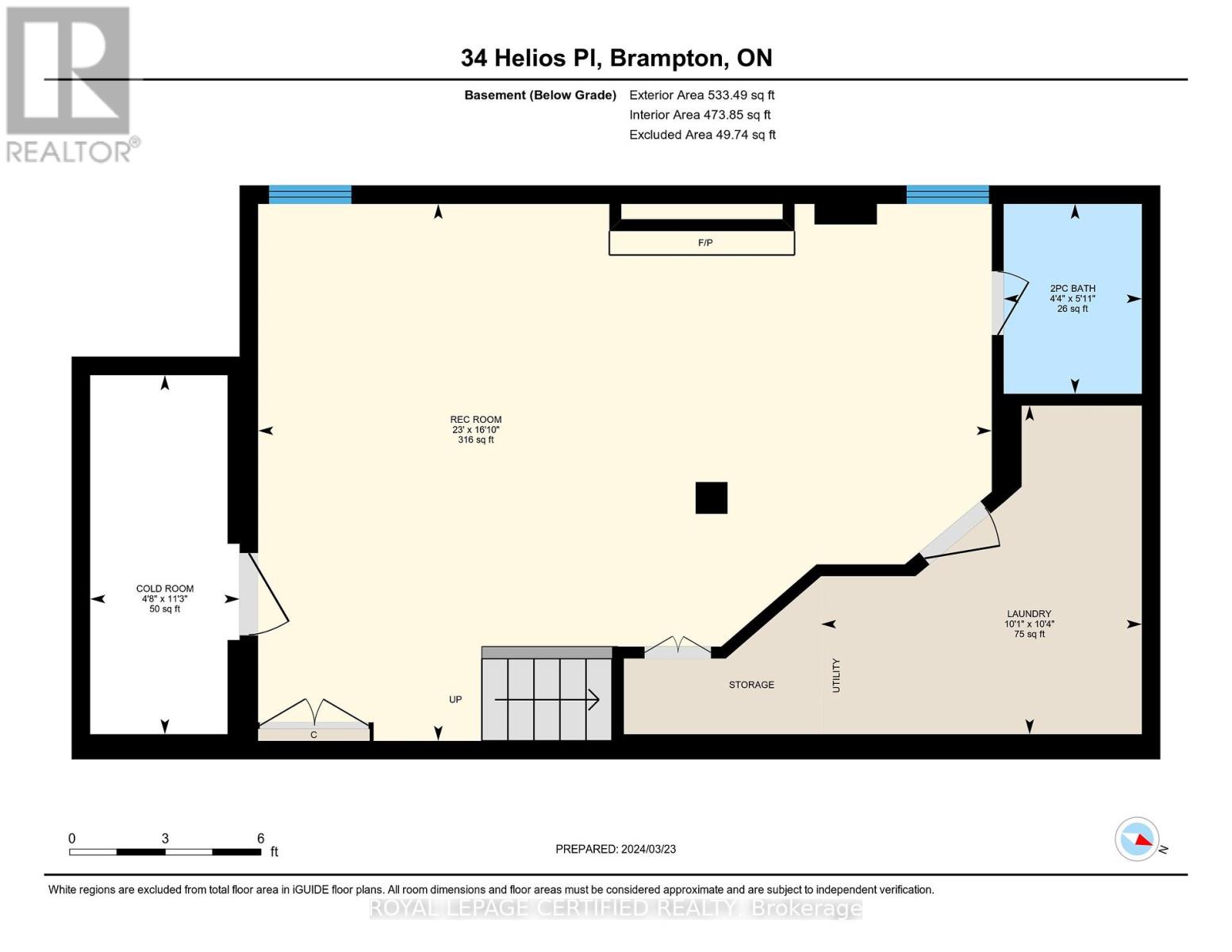34 Helios Pl Brampton, Ontario L6Z 2B2
3 Bedroom
2 Bathroom
Fireplace
Central Air Conditioning
Forced Air
$889,900
Welcome to 34 Helios Plac which features a Well Cared for 3 Bedroom Detached Home on a Quiet Court. Ceramic Tile from entrace thru to Eat-in Kitchen with walkout to deck and Pie Shaped Yard. Living Room with Pocket Doors. 3 Upper Level Bedrooms have Hardwood Floors, Primary Bedroom with a walk-in Closet. Basement Finished with a 2pc Bathrooms, Wood Burning Fireplace. Located in Heart Lake area with close proximity to Schools, Public Transportation, Recreation Facilities and Shopping. Lock Box for Easy Showings. (id:46317)
Property Details
| MLS® Number | W8170968 |
| Property Type | Single Family |
| Community Name | Heart Lake West |
| Parking Space Total | 3 |
Building
| Bathroom Total | 2 |
| Bedrooms Above Ground | 3 |
| Bedrooms Total | 3 |
| Basement Development | Finished |
| Basement Type | N/a (finished) |
| Construction Style Attachment | Detached |
| Cooling Type | Central Air Conditioning |
| Exterior Finish | Aluminum Siding, Brick |
| Fireplace Present | Yes |
| Heating Fuel | Natural Gas |
| Heating Type | Forced Air |
| Stories Total | 2 |
| Type | House |
Parking
| Attached Garage |
Land
| Acreage | No |
| Size Irregular | 19 X 92 Ft ; Pie Shaped Lot |
| Size Total Text | 19 X 92 Ft ; Pie Shaped Lot |
Rooms
| Level | Type | Length | Width | Dimensions |
|---|---|---|---|---|
| Second Level | Primary Bedroom | 4.19 m | 3.02 m | 4.19 m x 3.02 m |
| Second Level | Bedroom 2 | 2.75 m | 3.11 m | 2.75 m x 3.11 m |
| Second Level | Bedroom 3 | 2.74 m | 3.11 m | 2.74 m x 3.11 m |
| Basement | Recreational, Games Room | 7.02 m | 5.14 m | 7.02 m x 5.14 m |
| Main Level | Living Room | 3.75 m | 3.16 m | 3.75 m x 3.16 m |
| Main Level | Kitchen | 5.34 m | 3.06 m | 5.34 m x 3.06 m |
| Main Level | Dining Room | 3.16 m | 2.06 m | 3.16 m x 2.06 m |
Utilities
| Sewer | Installed |
| Natural Gas | Installed |
| Electricity | Installed |
https://www.realtor.ca/real-estate/26666184/34-helios-pl-brampton-heart-lake-west



ROBERT DAVID RANIERI
Salesperson
(905) 601-0587
Salesperson
(905) 601-0587

Interested?
Contact us for more information

