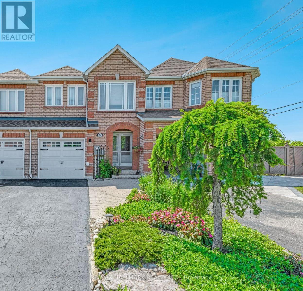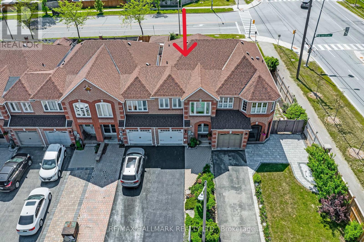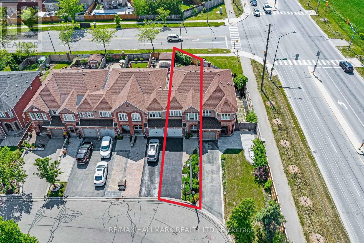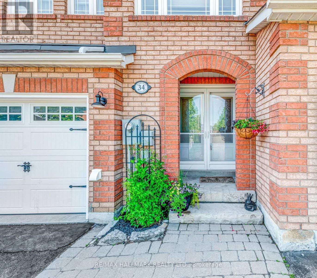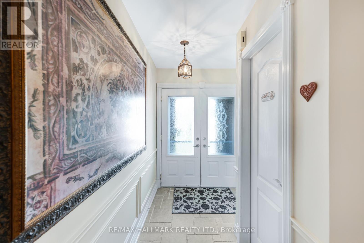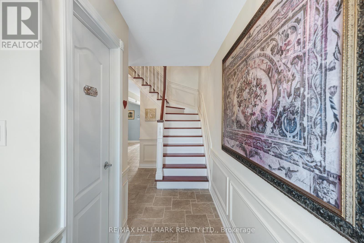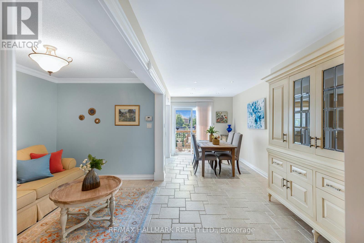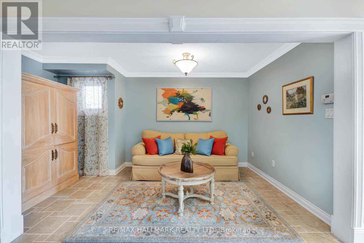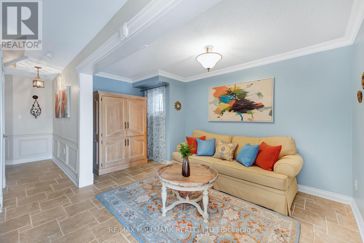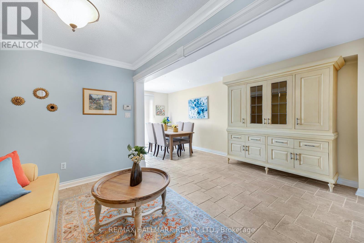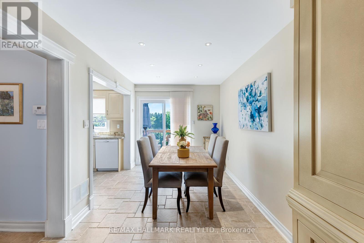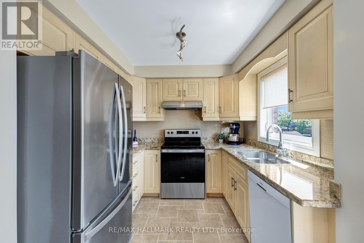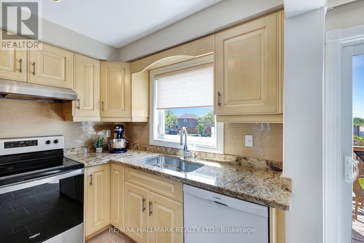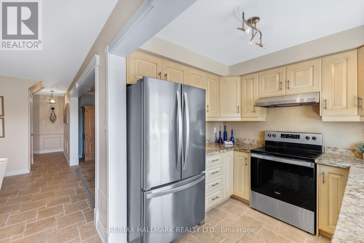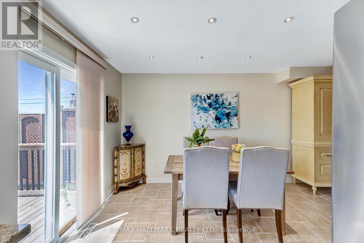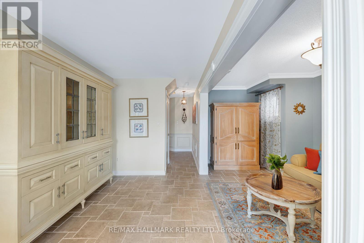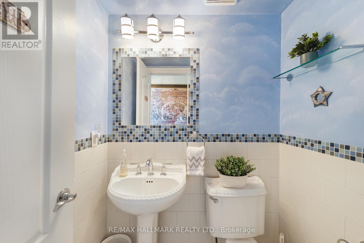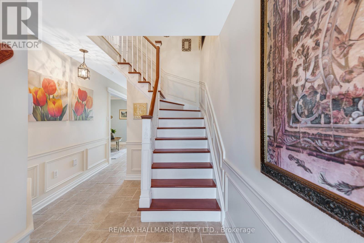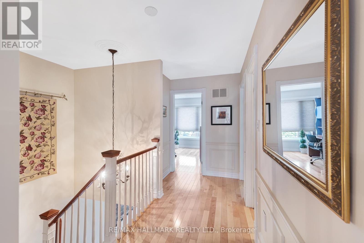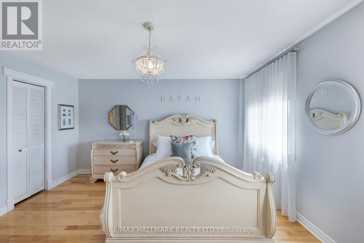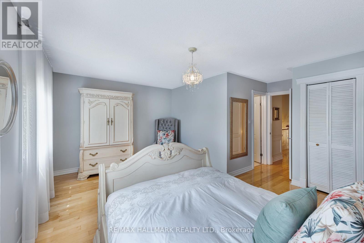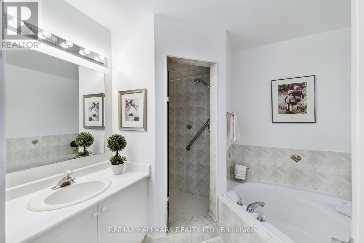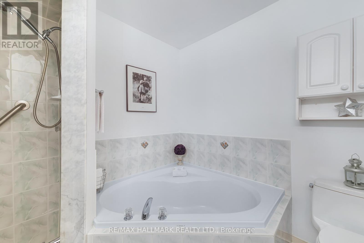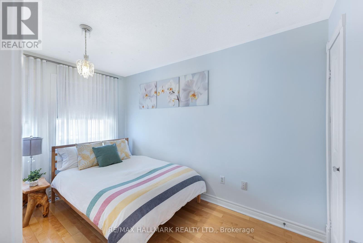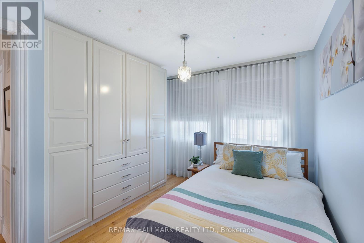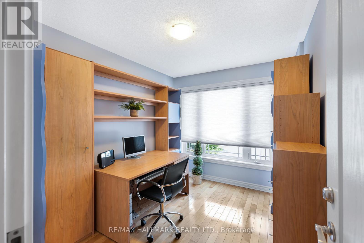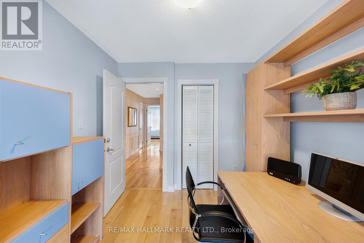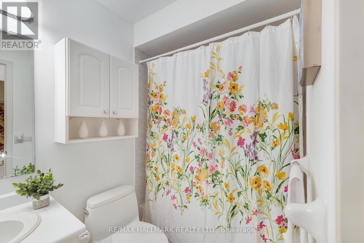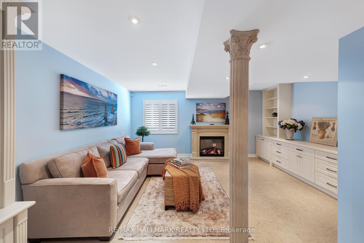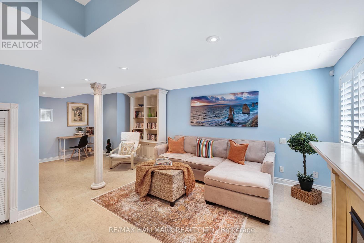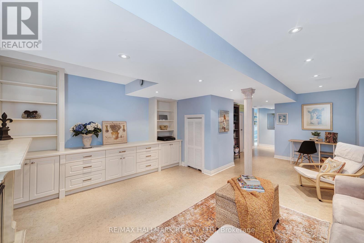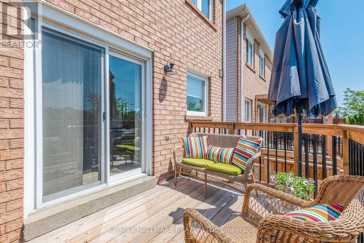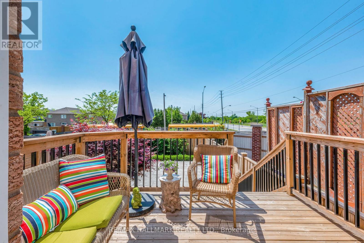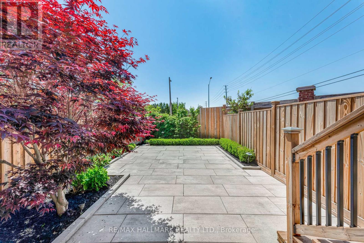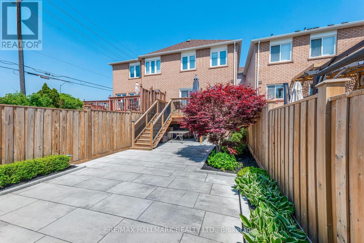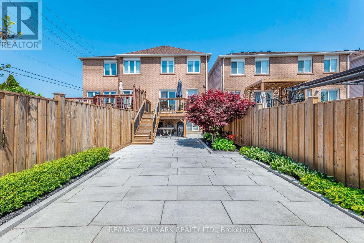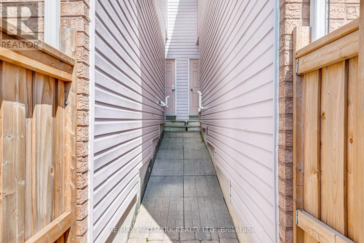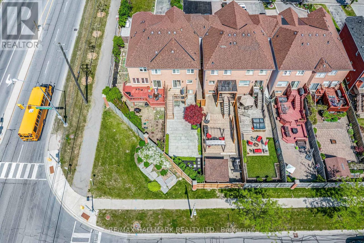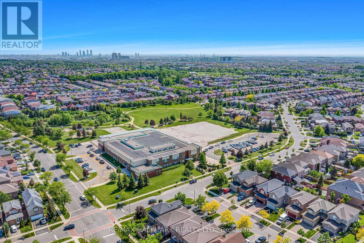34 Giancola Cres Vaughan, Ontario L6A 2W7
$1,088,800
*Wow*Your Dream Home Is Here*Absolutely Stunning Renovated Beauty*Many Custom Upgrades*Prime Maple Location*Perfect Family Friendly Neighbourhood*Fantastic Open Concept Design Great For Entertaining Family & Friends*Bright & Airy Ambiance*Gorgeous Limestone & Hardwood Floors Throughout*Beautiful Chef Inspired Kitchen With Stainless Steel Appliances, Custom Backsplash, Granite Counters & Walkout To Deck In Your Private Fenced Backyard*Amazing Master Retreat With Walk-In Closet, 4 Piece Ensuite & Soaker Tub*3 Large Bedrooms*Professionally Finished Basement With Large Recreational Room, Built-In Entertainment Center, Gas Fireplace, Pot Lights, California Shutters & Premium Above-Grade Lookout Windows*Breathtaking Backyard Oasis With Custom Stone Interlocked Patio & New Deck With Wrought Iron Pickets Surrounded By Lush Gardens & Greenery*No Houses Behind!*Total Privacy!*Put This Beauty On Your Must-See List Today*Act Fast Before This Beauty Is Gone***** EXTRAS **** *Wainscoting*Pot Lights*Convenient Garage Breezeway Access From To Backyard*Close To All Amenities: Schools, Parks, Grocery, Gas Station, Hospital, Walmart, Maple Community Centre, Eagles Nest Golf Club & More!*Dont Miss This!* (id:46317)
Property Details
| MLS® Number | N8118096 |
| Property Type | Single Family |
| Community Name | Maple |
| Amenities Near By | Hospital, Park, Public Transit, Schools |
| Features | Cul-de-sac |
| Parking Space Total | 3 |
Building
| Bathroom Total | 3 |
| Bedrooms Above Ground | 3 |
| Bedrooms Total | 3 |
| Basement Development | Finished |
| Basement Type | N/a (finished) |
| Construction Style Attachment | Attached |
| Cooling Type | Central Air Conditioning |
| Exterior Finish | Brick |
| Fireplace Present | Yes |
| Heating Fuel | Natural Gas |
| Heating Type | Forced Air |
| Stories Total | 2 |
| Type | Row / Townhouse |
Parking
| Attached Garage |
Land
| Acreage | No |
| Land Amenities | Hospital, Park, Public Transit, Schools |
| Size Irregular | 20 X 123.81 Ft |
| Size Total Text | 20 X 123.81 Ft |
Rooms
| Level | Type | Length | Width | Dimensions |
|---|---|---|---|---|
| Second Level | Primary Bedroom | 5 m | 5.21 m | 5 m x 5.21 m |
| Second Level | Bedroom 2 | 3 m | 3.63 m | 3 m x 3.63 m |
| Second Level | Bedroom 3 | 2.6 m | 3.23 m | 2.6 m x 3.23 m |
| Basement | Recreational, Games Room | 5 m | 9.36 m | 5 m x 9.36 m |
| Main Level | Living Room | 5 m | 4 m | 5 m x 4 m |
| Main Level | Dining Room | 2.62 m | 2.71 m | 2.62 m x 2.71 m |
| Main Level | Kitchen | 2.29 m | 2.6 m | 2.29 m x 2.6 m |
https://www.realtor.ca/real-estate/26587871/34-giancola-cres-vaughan-maple

Salesperson
(416) 566-8092
(416) 566-8092
www.linoarciteam.com/
https://www.facebook.com/LinoArciTeam/
https://twitter.com/linoarciteam?lang=en
https://www.linkedin.com/in/lino-arci-8761a01b/

170 Merton St
Toronto, Ontario M4S 1A1
(416) 486-5588
(416) 486-6988
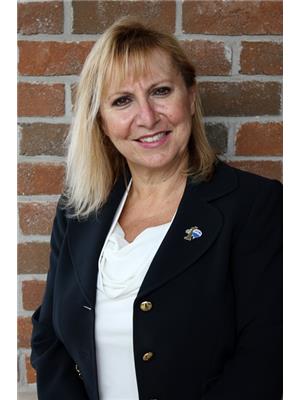
Salesperson
(416) 566-5954
www.linoarciteam.com/
https://www.facebook.com/LinoArciTeam/
https://twitter.com/LinoArciTeam
https://www.linkedin.com/in/lino-arci-8761a01b/

170 Merton St
Toronto, Ontario M4S 1A1
(416) 486-5588
(416) 486-6988
Interested?
Contact us for more information

