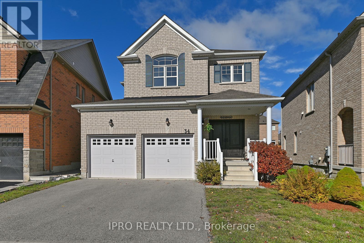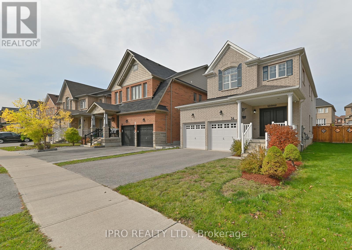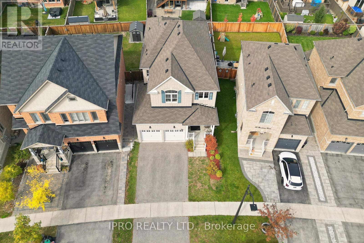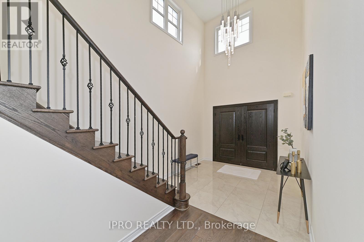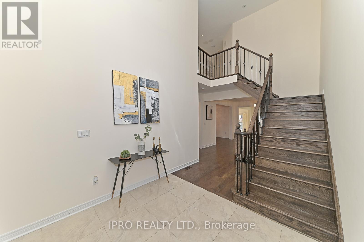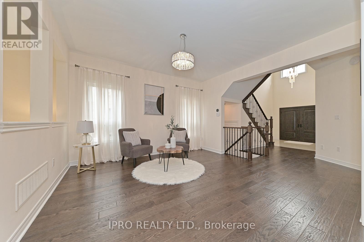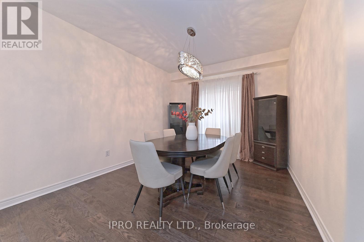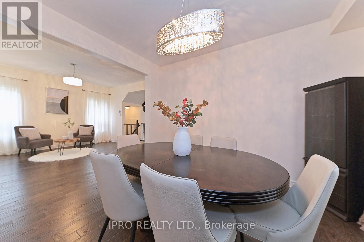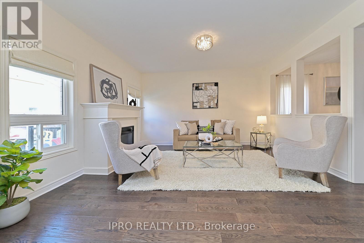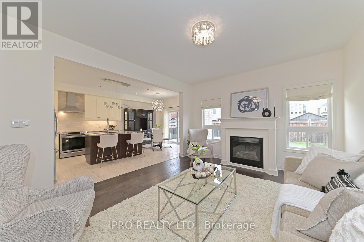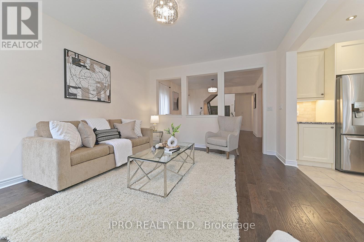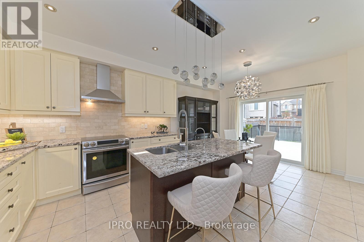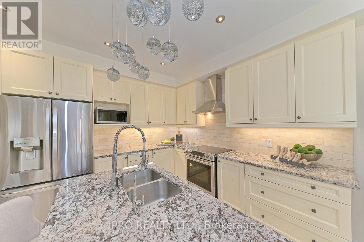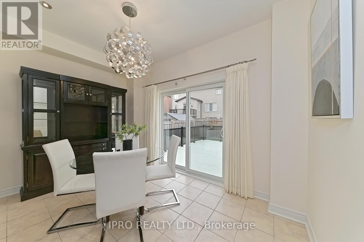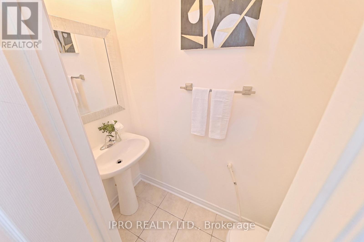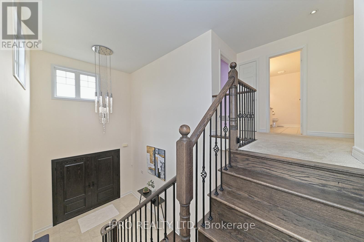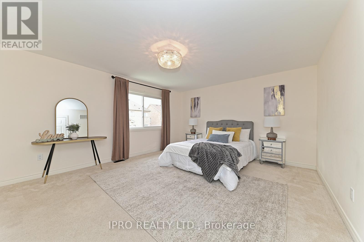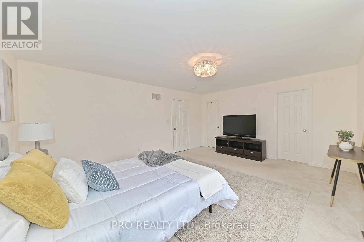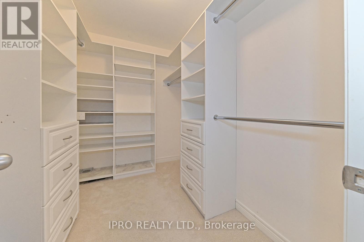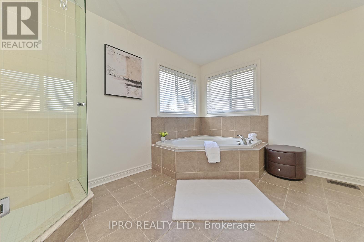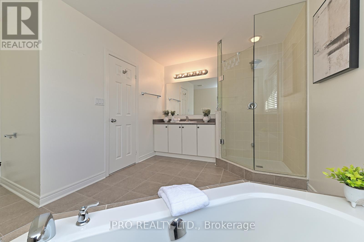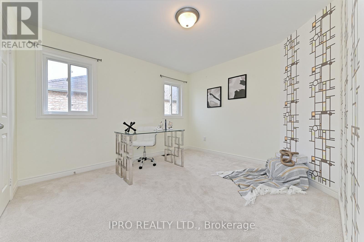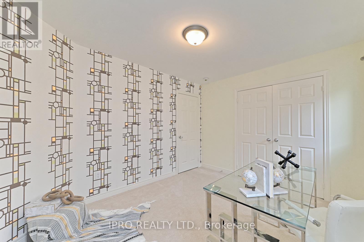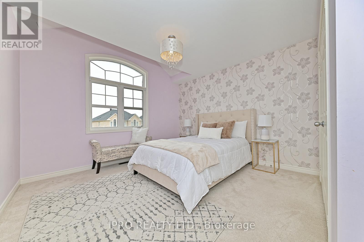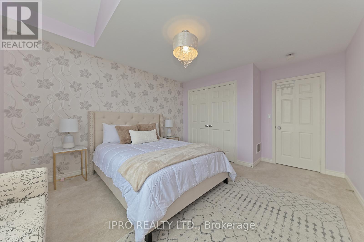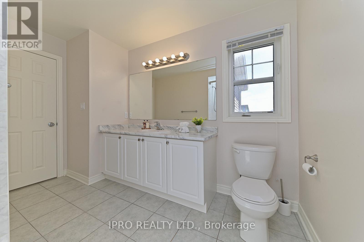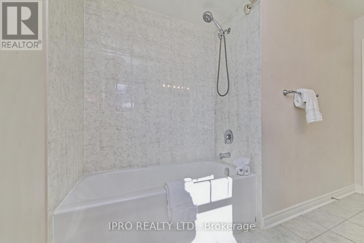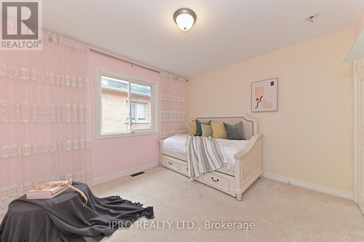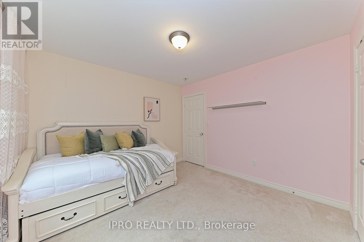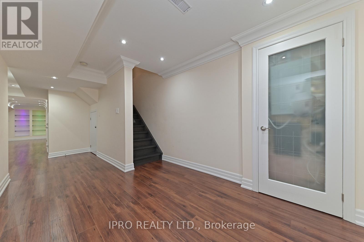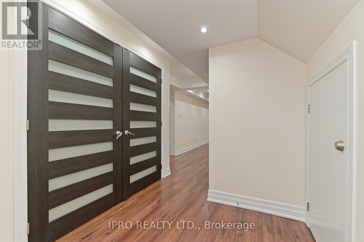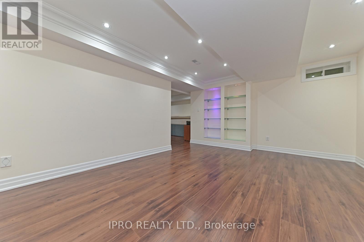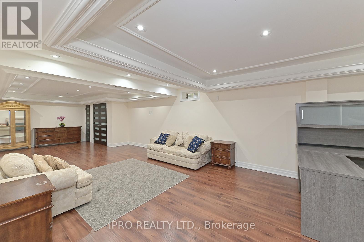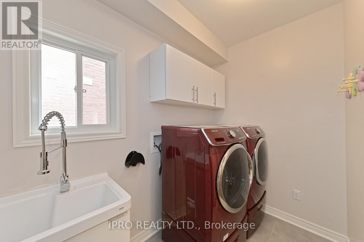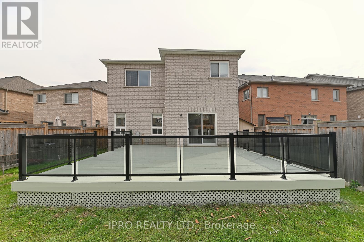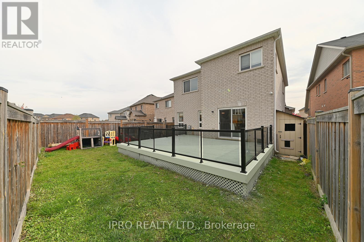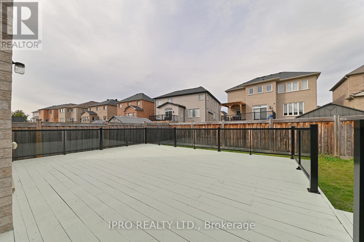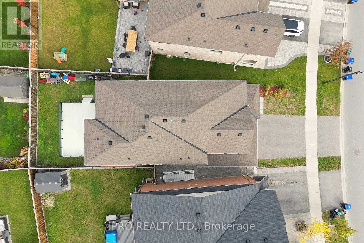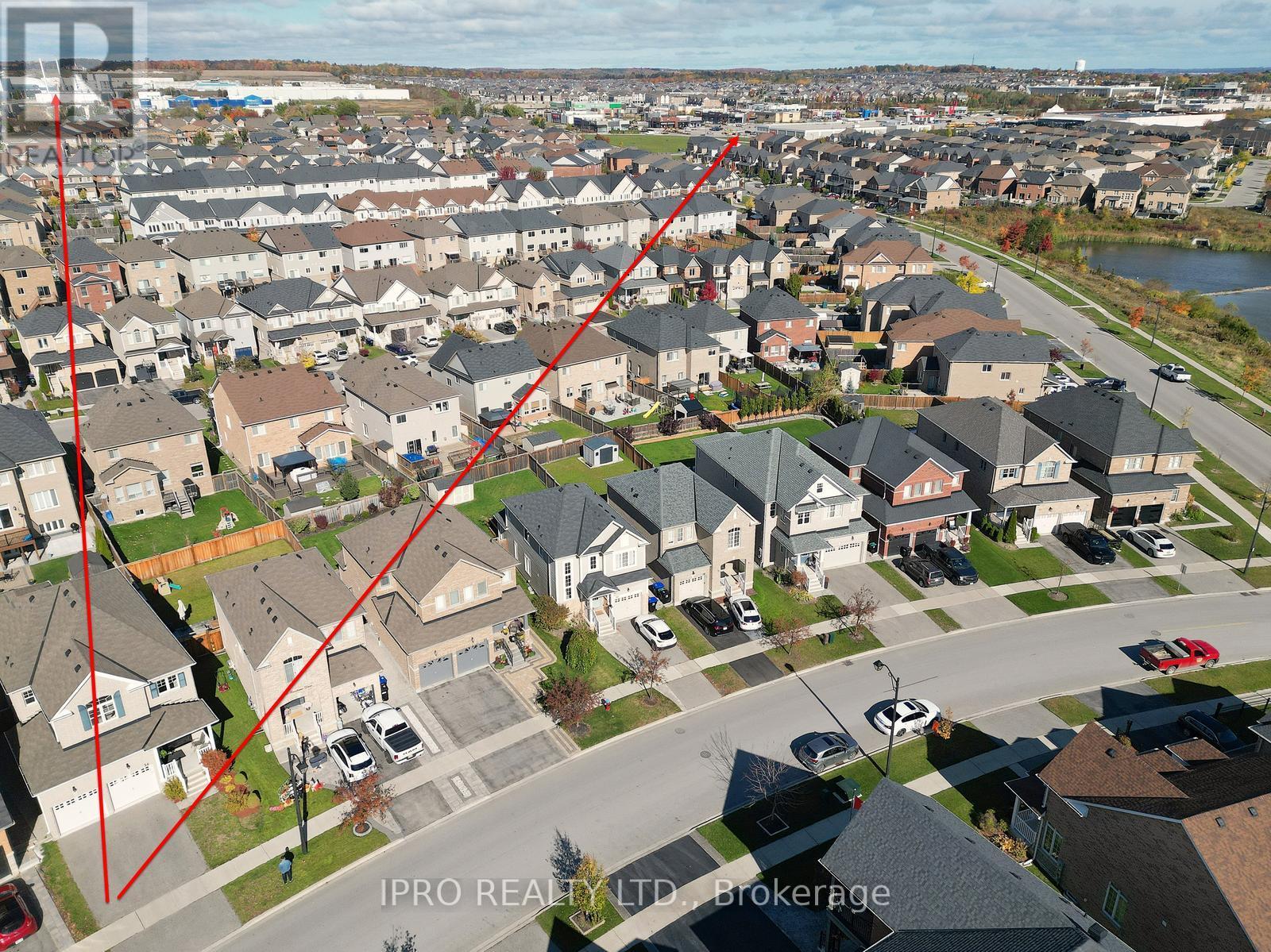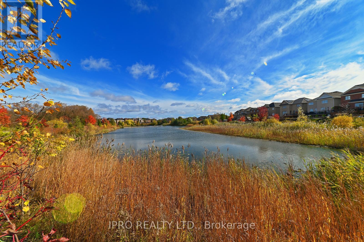34 Brookview Dr Bradford West Gwillimbury, Ontario L3Z 0S5
$1,389,000
Absolutely Stunning!Your search ends here. Beautiful Ready To Move In Home Over 3565 Sqft Of Finished Living Space Incl. Bsmt Of 814 Sqft. Separate living, dinning, and family rooms.Gas Fireplace In Family Rm. Impressive 18' High Ceilings At Entrance. Hand Scraped Hrwd Floors, 9' Ceilings, Granite Countertop in the kitchen, centre island, back splash, Upgraded light fixtures, Breakfast Area Walk-Out To The Deck. Thousands Spent on Quality Upgrades.Large Master Bedroom with Ensuite Bath, Soaker Tub & Glass Shower. Custom-Built Closets and pot lights through out. Beautiful practical Layout,Finished basement with coffered ceiling having an entertainment area with a rec room for kids to play. Solid Wood Double Doors in the basement. Solid Cedar Spacious Deck And Shed In The Backyard. Comes with Video Surveillance System.Water filter in kitchen,Water Softener,HRV system, Central Vacuum,Very Convenient location to School,Stores,Hwy400&Beautiful trail to walk**** EXTRAS **** S/Steel Fridge,Stove,Dishwasher,Cloth Washer & Dryer,Elfs,Video Surveillance System.Water filter in kitchen,Water Softener,HRV system, Central Vacuum, Upgraded Faucet,Under Cabinet Lights,Pots&Pans Drawer, G/Door Opener w/remote. (id:46317)
Property Details
| MLS® Number | N8104420 |
| Property Type | Single Family |
| Community Name | Bradford |
| Parking Space Total | 4 |
Building
| Bathroom Total | 3 |
| Bedrooms Above Ground | 4 |
| Bedrooms Total | 4 |
| Basement Development | Finished |
| Basement Type | N/a (finished) |
| Construction Style Attachment | Detached |
| Cooling Type | Central Air Conditioning |
| Fireplace Present | Yes |
| Heating Fuel | Natural Gas |
| Heating Type | Forced Air |
| Stories Total | 2 |
| Type | House |
Parking
| Attached Garage |
Land
| Acreage | No |
| Size Irregular | 35.02 X 113 Ft |
| Size Total Text | 35.02 X 113 Ft |
Rooms
| Level | Type | Length | Width | Dimensions |
|---|---|---|---|---|
| Second Level | Primary Bedroom | 5.18 m | 4.27 m | 5.18 m x 4.27 m |
| Second Level | Bedroom 2 | 3.35 m | 3.35 m | 3.35 m x 3.35 m |
| Second Level | Bedroom 3 | 3.66 m | 3.23 m | 3.66 m x 3.23 m |
| Second Level | Bedroom 4 | 3.68 m | 3.4 m | 3.68 m x 3.4 m |
| Basement | Great Room | 6.1 m | 3.9 m | 6.1 m x 3.9 m |
| Basement | Recreational, Games Room | 7.9 m | 3.6 m | 7.9 m x 3.6 m |
| Ground Level | Living Room | 3.84 m | 3.08 m | 3.84 m x 3.08 m |
| Ground Level | Dining Room | 3.96 m | 3.06 m | 3.96 m x 3.06 m |
| Ground Level | Family Room | 4.57 m | 3.96 m | 4.57 m x 3.96 m |
| Ground Level | Kitchen | 3.5 m | 3.9 m | 3.5 m x 3.9 m |
| Ground Level | Eating Area | 2.2 m | 2.4 m | 2.2 m x 2.4 m |
https://www.realtor.ca/real-estate/26568452/34-brookview-dr-bradford-west-gwillimbury-bradford

55 Ontario St Unit A5a Ste B
Milton, Ontario L9T 2M3
(905) 693-9575
(905) 636-7530
Interested?
Contact us for more information

