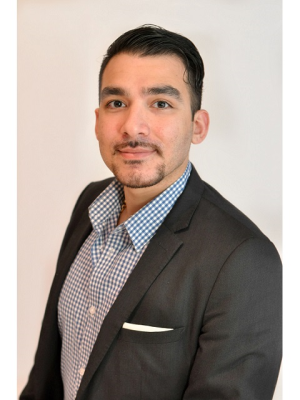34 Autumn Dr Wasaga Beach, Ontario L9Z 0K7
$2,250 Monthly
Welcome to 34 Autumn Dr! A Brand New Never Lived In Townhome, 3 Generously Sized Bedrooms, 3 Baths, 3 Parking Spaces, Nestled In the New Baycliffe Community Located Just Mins From Wasaga Beach And Many Other Amenities Such as Shopping, Groceries, Medical, Restaurants, Walking Trails and More! This home Is Upgraded With Modern Grey/Brown Hardwood Floors, Brand New Stainless Steel Appliances, Air Conditioning & More! 1,795 Sf Of Chic, Bright, Open Concept Living Space! Huge Laundry Room, Large W/I Closet In Primary Bedroom, Mudroom Area Off the Garage + Direct Access to Garage & Access to Backyard From Garage! Deep 100+ Ft Lot! No Sidewalk! (id:46317)
Property Details
| MLS® Number | S8166898 |
| Property Type | Single Family |
| Community Name | Wasaga Beach |
| Parking Space Total | 3 |
Building
| Bathroom Total | 3 |
| Bedrooms Above Ground | 3 |
| Bedrooms Total | 3 |
| Basement Development | Unfinished |
| Basement Type | N/a (unfinished) |
| Construction Style Attachment | Attached |
| Cooling Type | Central Air Conditioning |
| Exterior Finish | Brick |
| Heating Fuel | Natural Gas |
| Heating Type | Forced Air |
| Stories Total | 2 |
| Type | Row / Townhouse |
Parking
| Attached Garage |
Land
| Acreage | No |
| Size Irregular | 22.97 X 101.24 Ft |
| Size Total Text | 22.97 X 101.24 Ft |
Rooms
| Level | Type | Length | Width | Dimensions |
|---|---|---|---|---|
| Second Level | Bedroom 2 | 5.94 m | 3.35 m | 5.94 m x 3.35 m |
| Third Level | Primary Bedroom | 4.37 m | 3.71 m | 4.37 m x 3.71 m |
| Lower Level | Great Room | 3.96 m | 2.87 m | 3.96 m x 2.87 m |
| Lower Level | Eating Area | 3.01 m | 2.97 m | 3.01 m x 2.97 m |
| Lower Level | Recreational, Games Room | Measurements not available | ||
| Main Level | Kitchen | 2.85 m | 3.33 m | 2.85 m x 3.33 m |
| Main Level | Bedroom | 3.1 m | 2.75 m | 3.1 m x 2.75 m |
https://www.realtor.ca/real-estate/26658623/34-autumn-dr-wasaga-beach-wasaga-beach


300 John St Unit 607
Thornhill, Ontario L3T 5W4
(888) 966-3111
(888) 870-0411
www.onepercentrealty.com
Interested?
Contact us for more information










































