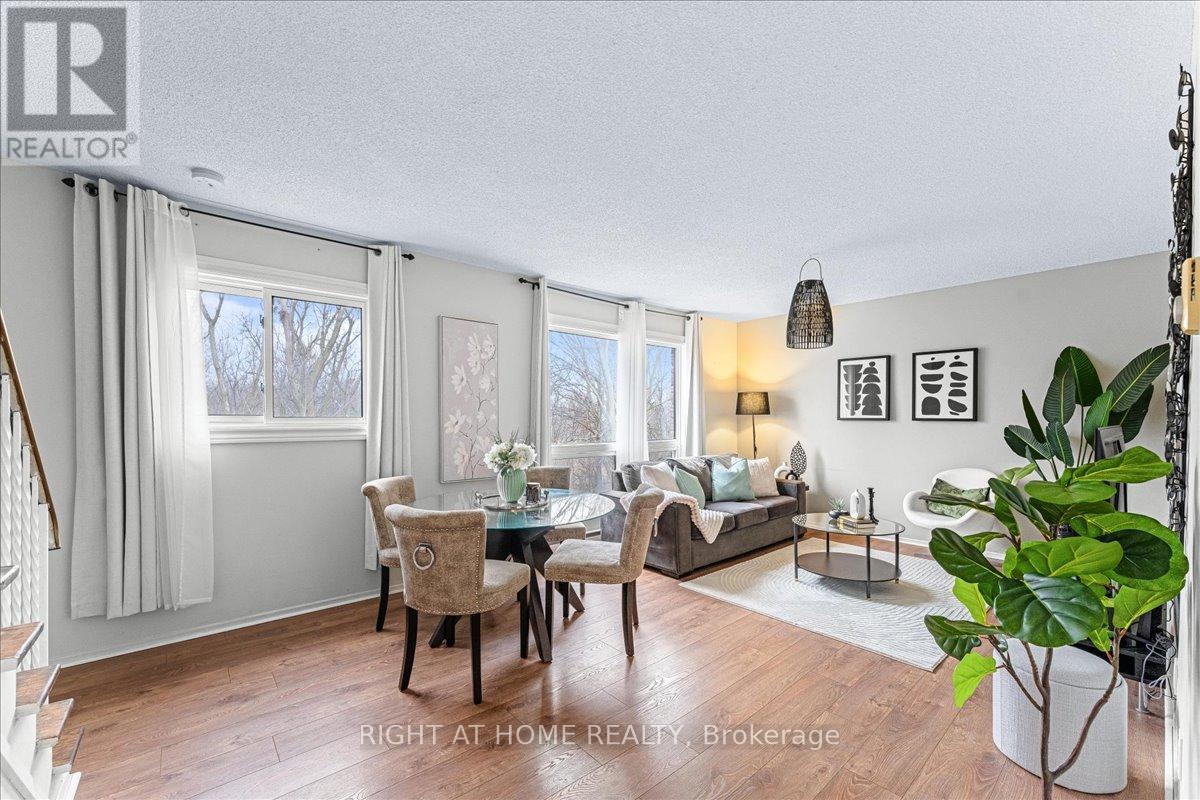#34 -506 Normandy St Oshawa, Ontario L1H 7N8
4 Bedroom
2 Bathroom
Window Air Conditioner
Baseboard Heaters
$549,000Maintenance,
$755.99 Monthly
Maintenance,
$755.99 MonthlyOne Of The Largest Units In The Complex! Monthly Maintenance Includes All Utilities. This Is A Great Option For A Starter Buyer With A Simple Budget. Large Kitchen W/ Eat In Space, Spacious Family Room With Windows Overlooking The Ravine, 3 Decent Sized Bedrooms and 2 full 3-piece bathroom. Also Features Finished Walk Out Basement and lots of extra space. Fenced Backyard, Ravine lot- No Neighbors Behind, Short Walk To Park, 3 Minute Drive To 401, And Close To Amenities. (id:46317)
Property Details
| MLS® Number | E8168760 |
| Property Type | Single Family |
| Community Name | Central |
| Amenities Near By | Hospital, Park, Public Transit, Schools |
| Community Features | School Bus |
| Parking Space Total | 1 |
Building
| Bathroom Total | 2 |
| Bedrooms Above Ground | 3 |
| Bedrooms Below Ground | 1 |
| Bedrooms Total | 4 |
| Basement Development | Finished |
| Basement Features | Walk Out |
| Basement Type | N/a (finished) |
| Cooling Type | Window Air Conditioner |
| Exterior Finish | Aluminum Siding, Brick |
| Heating Fuel | Electric |
| Heating Type | Baseboard Heaters |
| Stories Total | 2 |
| Type | Row / Townhouse |
Land
| Acreage | No |
| Land Amenities | Hospital, Park, Public Transit, Schools |
Rooms
| Level | Type | Length | Width | Dimensions |
|---|---|---|---|---|
| Second Level | Primary Bedroom | 10.76 m | 9.84 m | 10.76 m x 9.84 m |
| Second Level | Bedroom 2 | 9.97 m | 9.51 m | 9.97 m x 9.51 m |
| Second Level | Bedroom 3 | 8.82 m | 8.72 m | 8.82 m x 8.72 m |
| Lower Level | Bedroom | 18.17 m | 10.79 m | 18.17 m x 10.79 m |
| Main Level | Living Room | 22 m | 22 m | 22 m x 22 m |
| Main Level | Kitchen | 15.32 m | 9.35 m | 15.32 m x 9.35 m |
https://www.realtor.ca/real-estate/26661294/34-506-normandy-st-oshawa-central

BOLAWA ONI
Salesperson
(289) 357-3000
Salesperson
(289) 357-3000

RIGHT AT HOME REALTY
9311 Weston Road Unit 6
Vaughan, Ontario L4H 3G8
9311 Weston Road Unit 6
Vaughan, Ontario L4H 3G8
(289) 357-3000
Interested?
Contact us for more information






























