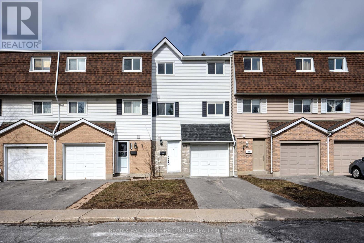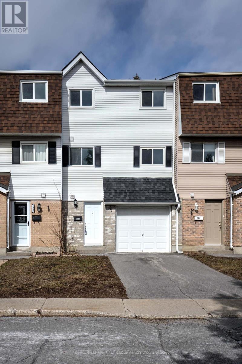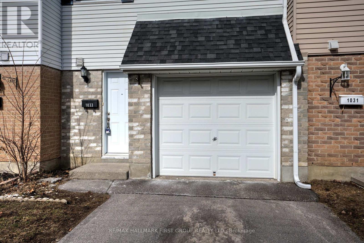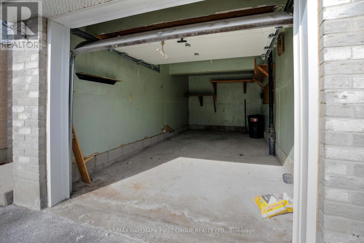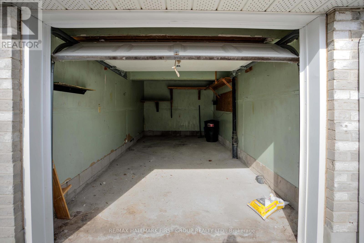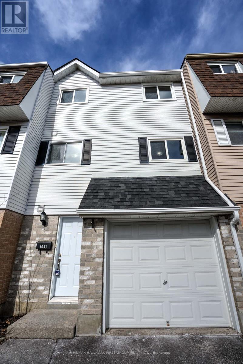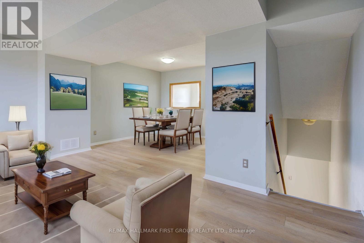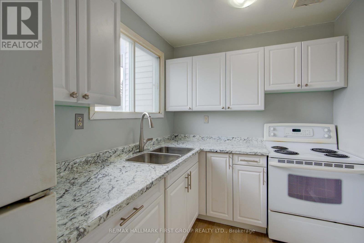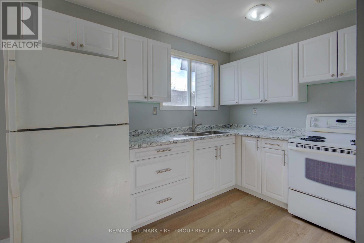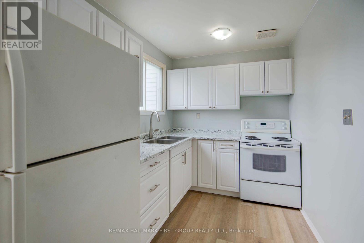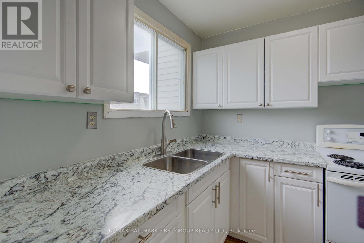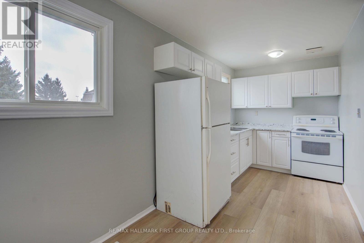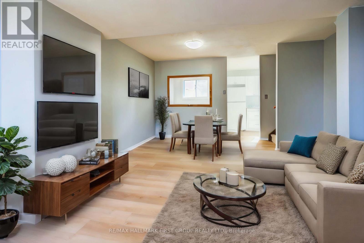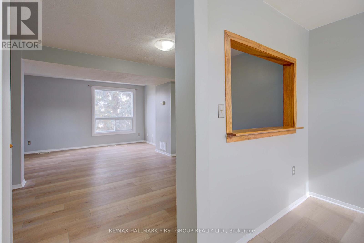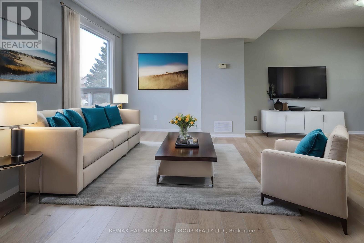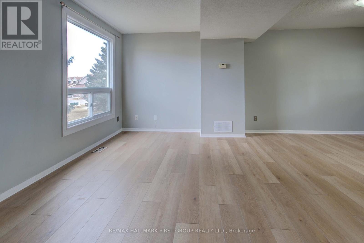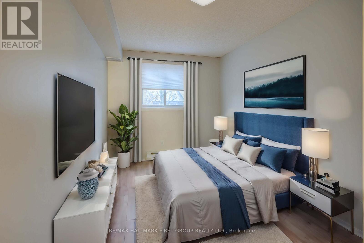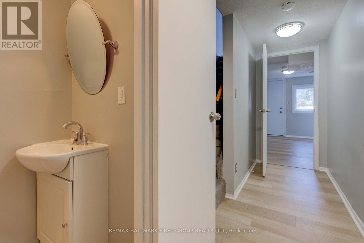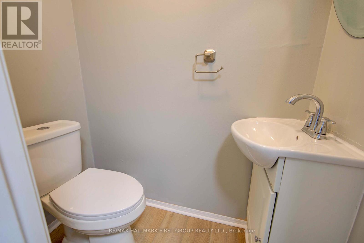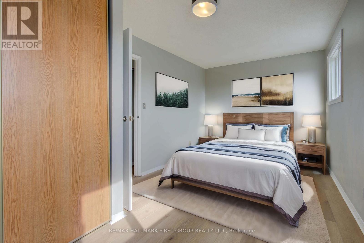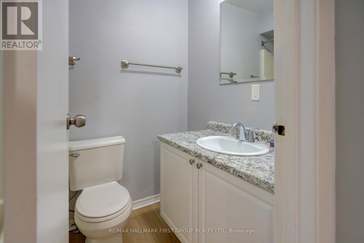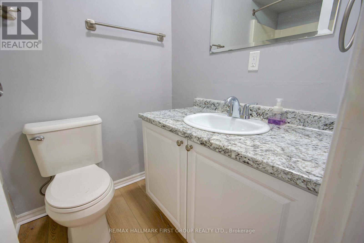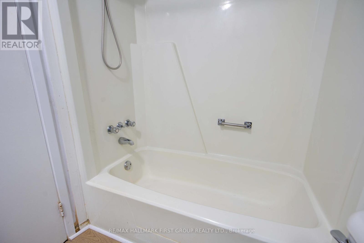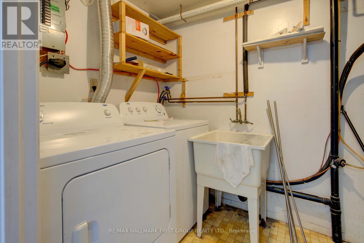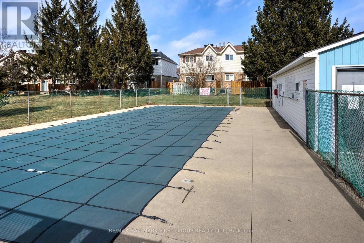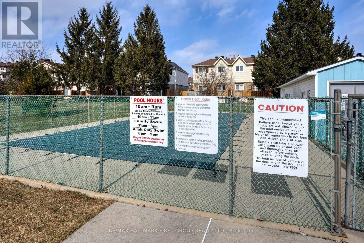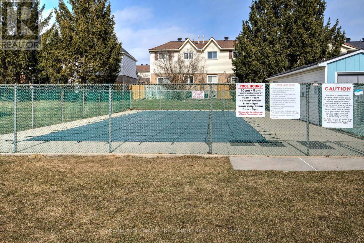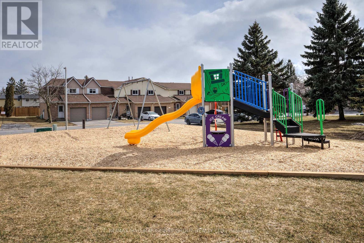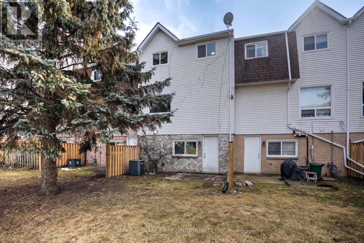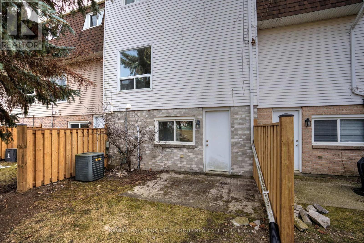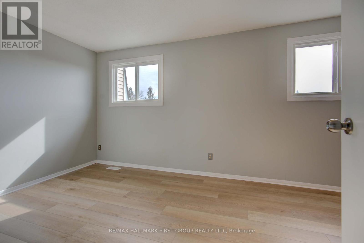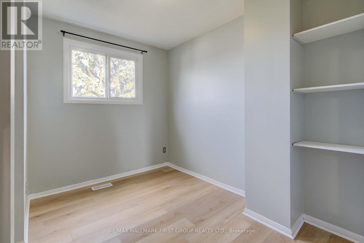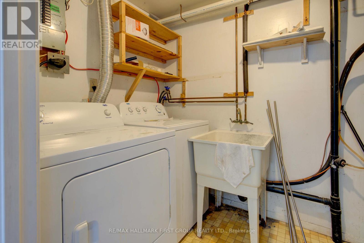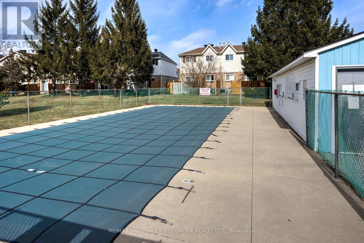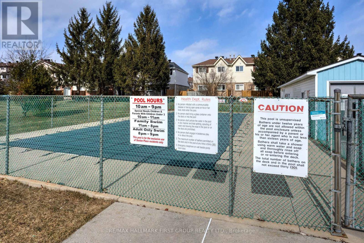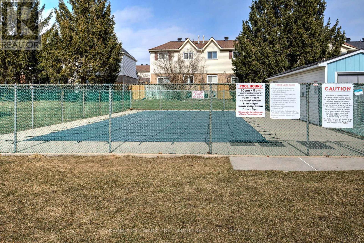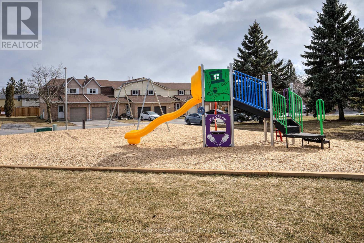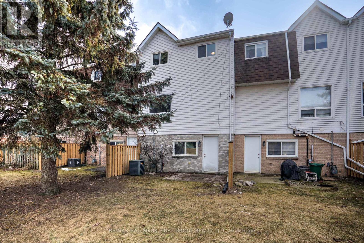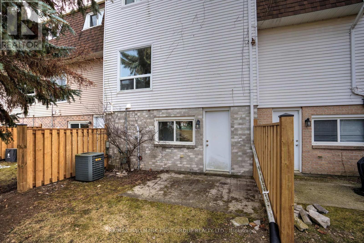#34 -1033 Craig Lane Kingston, Ontario K7M 7R9
3 Bedroom
2 Bathroom
Outdoor Pool
Central Air Conditioning
Forced Air
$399,000Maintenance,
$408 Monthly
Maintenance,
$408 MonthlyThis pristine newly renovated unit has a brand new kitchen, new flooring, newer windows, freshly painted and ready to move in and enjoy.Perfect for first time homebuyers or an investor you wont be disappointed with the lifestyle at Craig Lane. Enjoy the pool in the summer without the hard work to maintain it. Centrally located in the west end of Kingston with many amenities with a short walking distance to schools, major bus routes, parks, grocery stores, restaurants, and just a short drive to shopping with swift access to the 401. (id:46317)
Property Details
| MLS® Number | X8106264 |
| Property Type | Single Family |
| Amenities Near By | Park, Place Of Worship, Schools |
| Community Features | School Bus |
| Parking Space Total | 2 |
| Pool Type | Outdoor Pool |
Building
| Bathroom Total | 2 |
| Bedrooms Above Ground | 3 |
| Bedrooms Total | 3 |
| Basement Development | Finished |
| Basement Type | Full (finished) |
| Cooling Type | Central Air Conditioning |
| Exterior Finish | Brick, Vinyl Siding |
| Heating Fuel | Natural Gas |
| Heating Type | Forced Air |
| Stories Total | 3 |
| Type | Row / Townhouse |
Parking
| Attached Garage |
Land
| Acreage | No |
| Land Amenities | Park, Place Of Worship, Schools |
Rooms
| Level | Type | Length | Width | Dimensions |
|---|---|---|---|---|
| Second Level | Living Room | 3.05 m | 5.18 m | 3.05 m x 5.18 m |
| Second Level | Kitchen | 2.29 m | 5.18 m | 2.29 m x 5.18 m |
| Second Level | Dining Room | 3.05 m | 3.35 m | 3.05 m x 3.35 m |
| Third Level | Bathroom | Measurements not available | ||
| Third Level | Primary Bedroom | 2.9 m | 5.28 m | 2.9 m x 5.28 m |
| Third Level | Bedroom | 2.59 m | 3.05 m | 2.59 m x 3.05 m |
| Third Level | Bedroom | 2.59 m | 3.05 m | 2.59 m x 3.05 m |
| Ground Level | Den | 2.9 m | 3.66 m | 2.9 m x 3.66 m |
| Ground Level | Bathroom | Measurements not available | ||
| Ground Level | Den | Measurements not available |
https://www.realtor.ca/real-estate/26571635/34-1033-craig-lane-kingston
RE/MAX HALLMARK FIRST GROUP REALTY LTD.
1154 Kingston Rd #218
Pickering, Ontario L1V 1B4
1154 Kingston Rd #218
Pickering, Ontario L1V 1B4
(613) 548-2550
(905) 831-8147
Interested?
Contact us for more information

