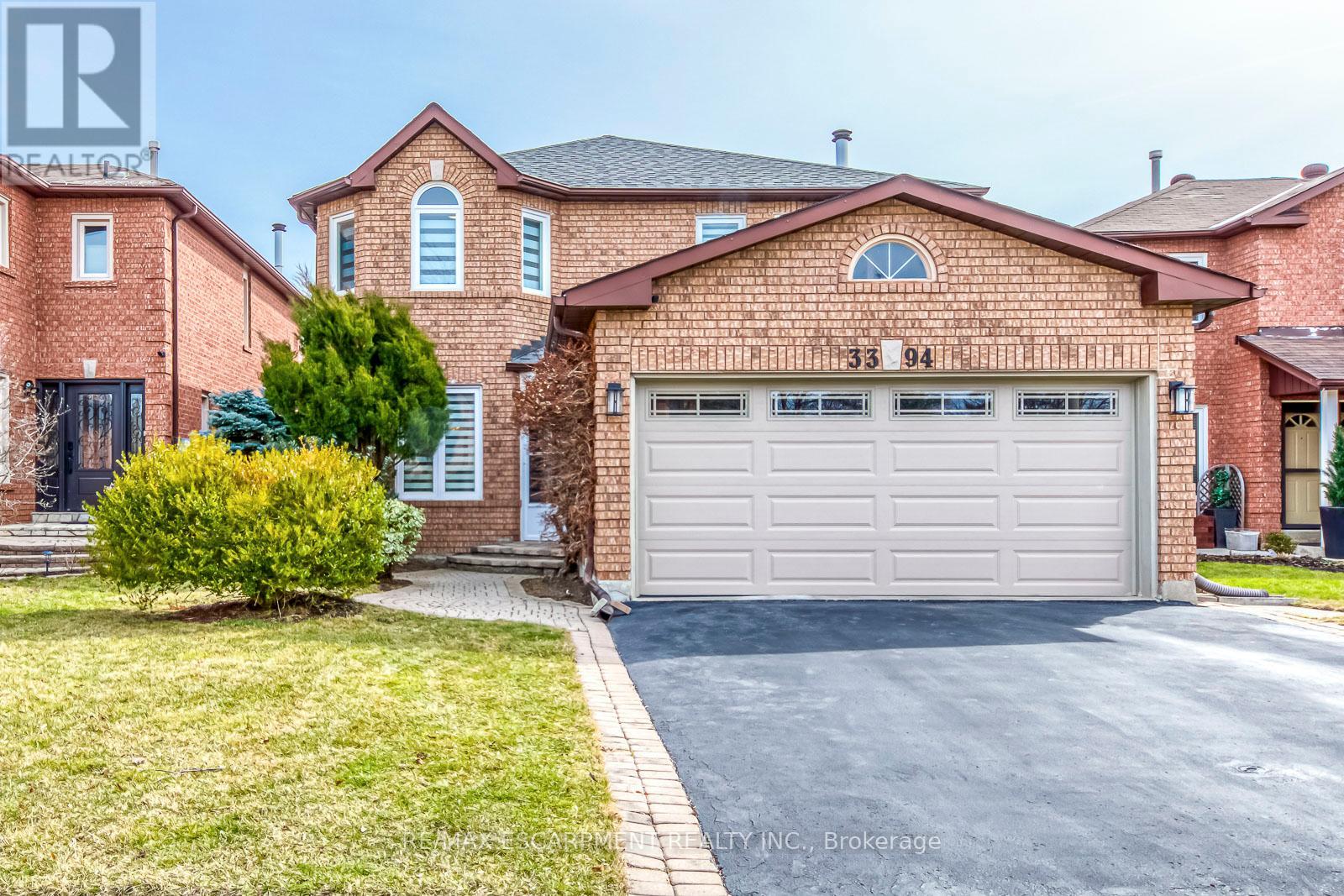3394 Pintail Circ Mississauga, Ontario L5N 6C8
$1,459,000
Welcome to this stunning 4+1 bed, 4 bath, detached, double garage home in the desirable Lisgar Mississauga neighbourhood! Open concept layout, located on a quiet circle steps to trails and parks, including Osprey Marsh and Lisgar Fields Community Park. Renovated kitchen with white cabinets, black & white Quartz countertops and matching backsplash. Hardwood floors & pot lights throughout the main floor. Cozy family room with upgraded wood burning fireplace and large window overlooking the backyard. Main floor laundry with direct access to the large garage. Primary bedroom features lavish 4 piece ensuite bathroom and walk-in closet. Bedroom 2, 3 & 4 are spacious with lots of natural lighting and large closets. Newly finished basement with light grey flooring, pot lights throughout and 3 piece bathroom with luxurious LED mirror. Close to all amenities including Shopping, Restaurants, Schools. Minutes away from Highway 407.**** EXTRAS **** Meticulously Maintained! Hot Tank Owned (2018) AC (2018) Furnace (2015) New Front Door (2018) Windows & Patio Door (2015) Garage Door (2018) Roof (2013) 2023Front Walkway 2022Driveway Has Been Sealed Every Two Years (id:46317)
Property Details
| MLS® Number | W8136976 |
| Property Type | Single Family |
| Community Name | Lisgar |
| Parking Space Total | 4 |
Building
| Bathroom Total | 4 |
| Bedrooms Above Ground | 4 |
| Bedrooms Below Ground | 1 |
| Bedrooms Total | 5 |
| Basement Development | Finished |
| Basement Type | Full (finished) |
| Construction Style Attachment | Detached |
| Cooling Type | Central Air Conditioning |
| Exterior Finish | Brick |
| Fireplace Present | Yes |
| Heating Fuel | Natural Gas |
| Heating Type | Forced Air |
| Stories Total | 2 |
| Type | House |
Parking
| Attached Garage |
Land
| Acreage | No |
| Size Irregular | 40.3 X 108.27 Ft |
| Size Total Text | 40.3 X 108.27 Ft |
Rooms
| Level | Type | Length | Width | Dimensions |
|---|---|---|---|---|
| Second Level | Primary Bedroom | 6.38 m | 3.94 m | 6.38 m x 3.94 m |
| Second Level | Bedroom 2 | 3.99 m | 3 m | 3.99 m x 3 m |
| Second Level | Bedroom 3 | 4.09 m | 3 m | 4.09 m x 3 m |
| Second Level | Bedroom 4 | 3.33 m | 3.05 m | 3.33 m x 3.05 m |
| Basement | Recreational, Games Room | Measurements not available | ||
| Basement | Bedroom 5 | Measurements not available | ||
| Main Level | Living Room | 3.91 m | 3.17 m | 3.91 m x 3.17 m |
| Main Level | Dining Room | 4.14 m | 3 m | 4.14 m x 3 m |
| Main Level | Kitchen | 3.33 m | 3.17 m | 3.33 m x 3.17 m |
| Main Level | Eating Area | 3.94 m | 3.17 m | 3.94 m x 3.17 m |
| Main Level | Family Room | 5.46 m | 3.25 m | 5.46 m x 3.25 m |
https://www.realtor.ca/real-estate/26614898/3394-pintail-circ-mississauga-lisgar
Broker
(905) 639-7676
www.betsywangteam.com/
https://www.facebook.com/BetsyWangTeam
https://www.linkedin.com/in/betsy-wang-738b4113b/?originalSubdomain=ca

2180 Itabashi Way #4b
Burlington, Ontario L7M 5A5
(905) 639-7676
(905) 681-9908
www.remaxescarpment.com/
Interested?
Contact us for more information










































