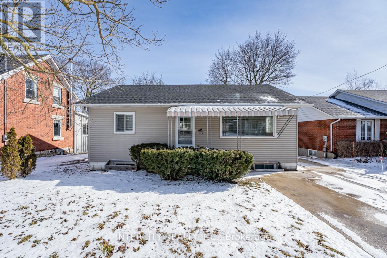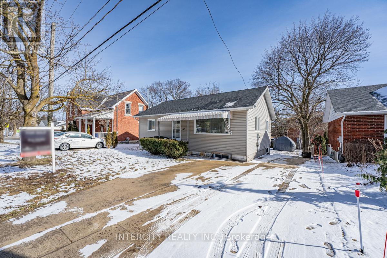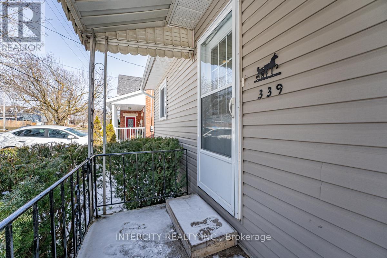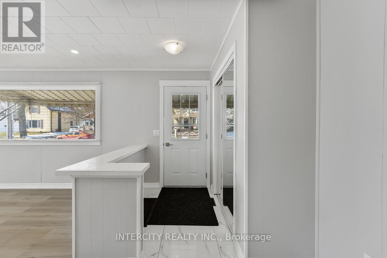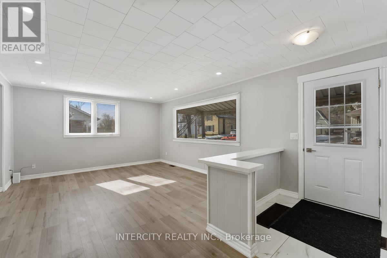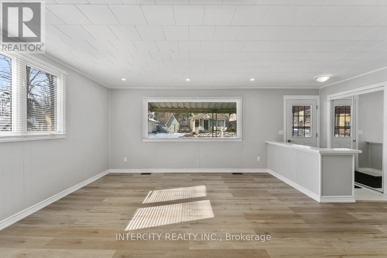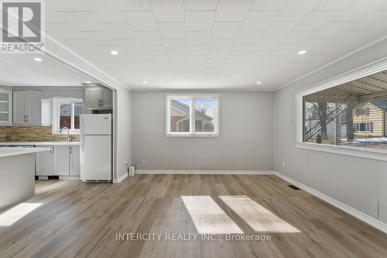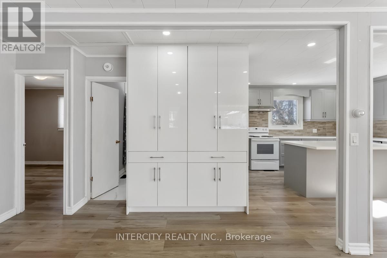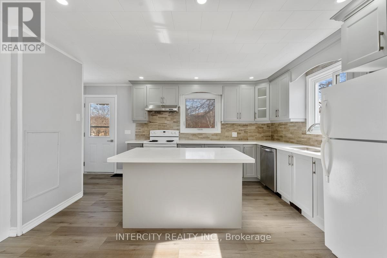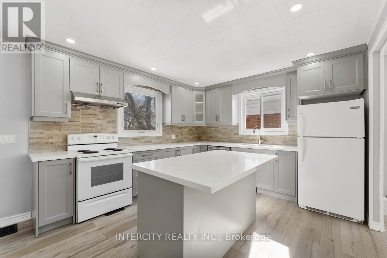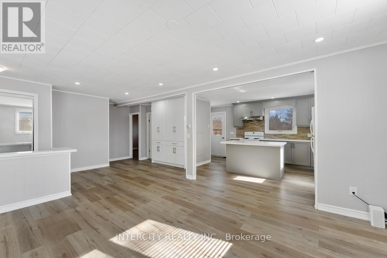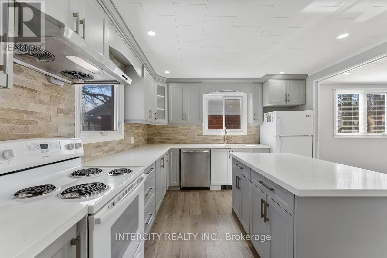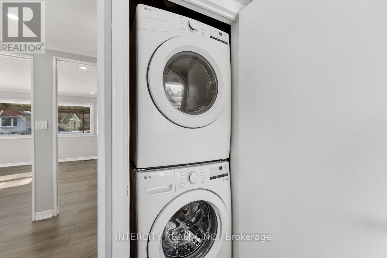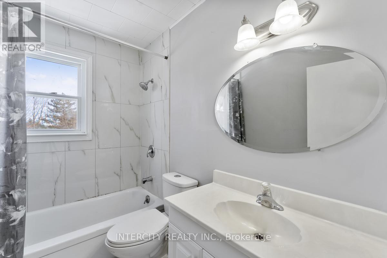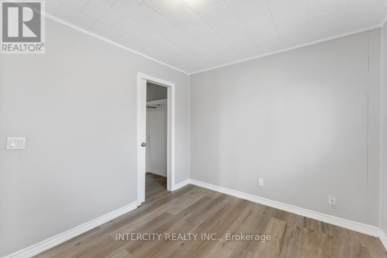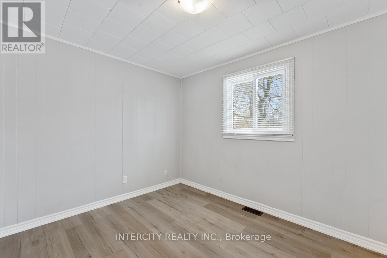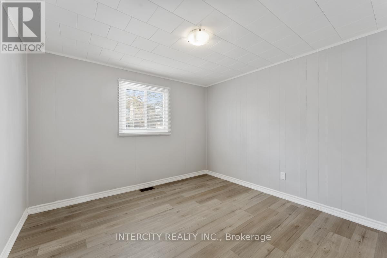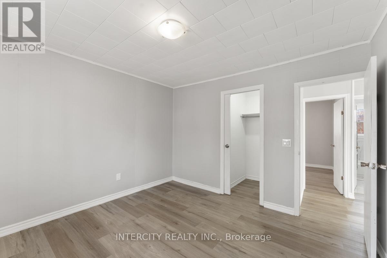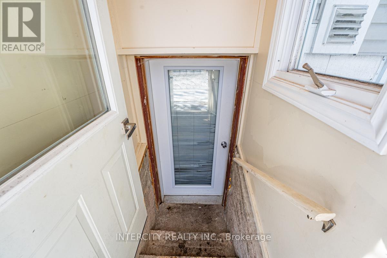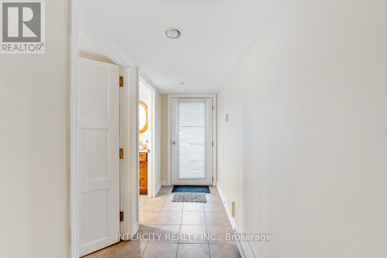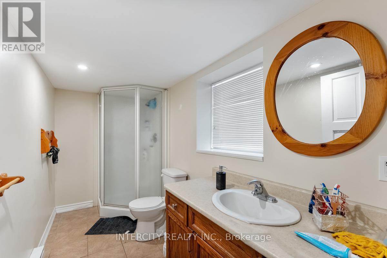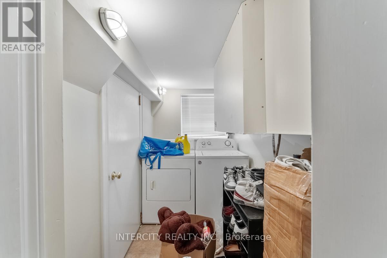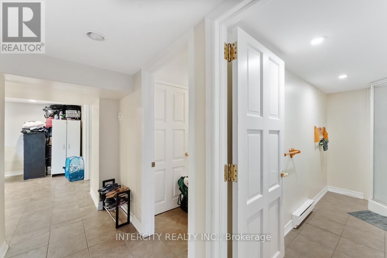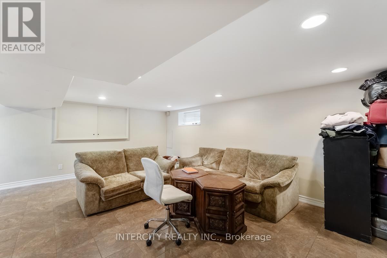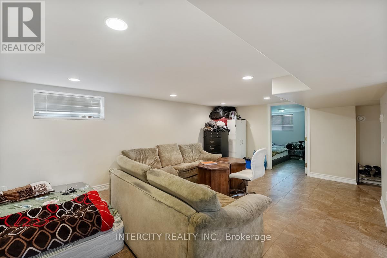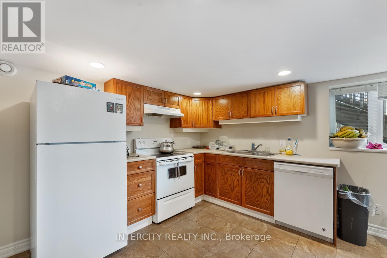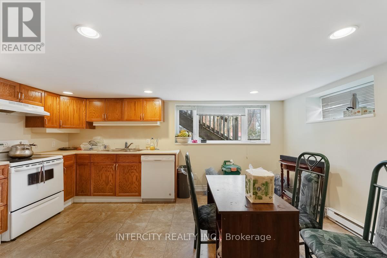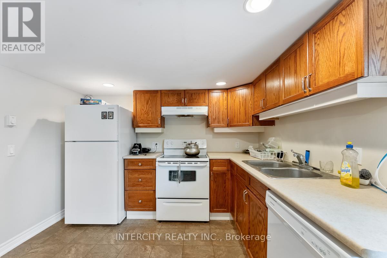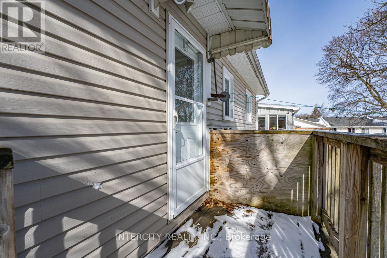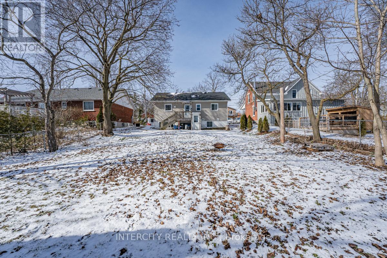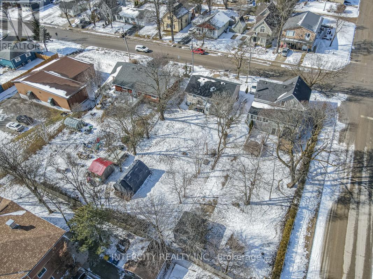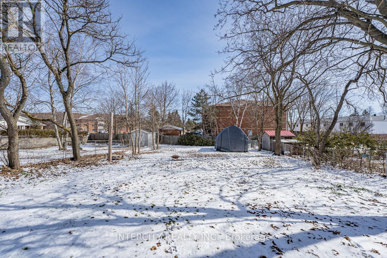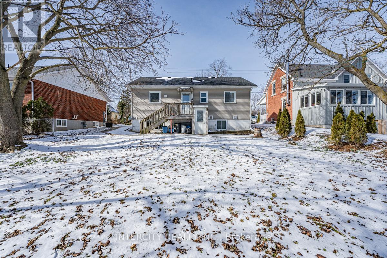339 William St Shelburne, Ontario L9V 2W9
3 Bedroom
2 Bathroom
Bungalow
Forced Air
$649,900
Presenting bungalow on 50' by 150.23' lot located in the heart of Shelburne, featuring a two-bedroom upper unit and a one-bedroom basement unit. Upper level tastefully upgraded with quartz countertop, New stacked laundry (2023), New Kitchen (2022), Roof Shingles (2023) and laminate flooring throughout (2023). Open concept layout is ideal for growing family with walk-in closets for each bedroom. Basement can be easily rented out $1450 + utilities for extra income.**** EXTRAS **** All Appliances (id:46317)
Property Details
| MLS® Number | X8135646 |
| Property Type | Single Family |
| Community Name | Shelburne |
| Parking Space Total | 3 |
Building
| Bathroom Total | 2 |
| Bedrooms Above Ground | 2 |
| Bedrooms Below Ground | 1 |
| Bedrooms Total | 3 |
| Architectural Style | Bungalow |
| Basement Features | Separate Entrance, Walk-up |
| Basement Type | N/a |
| Construction Style Attachment | Detached |
| Exterior Finish | Aluminum Siding |
| Heating Fuel | Natural Gas |
| Heating Type | Forced Air |
| Stories Total | 1 |
| Type | House |
Land
| Acreage | No |
| Size Irregular | 50 X 150.23 Ft |
| Size Total Text | 50 X 150.23 Ft |
Rooms
| Level | Type | Length | Width | Dimensions |
|---|---|---|---|---|
| Basement | Bedroom | 3.66 m | 2.69 m | 3.66 m x 2.69 m |
| Basement | Family Room | 5.87 m | 3.85 m | 5.87 m x 3.85 m |
| Basement | Laundry Room | 3.36 m | 1.47 m | 3.36 m x 1.47 m |
| Main Level | Bedroom | 3.47 m | 3.41 m | 3.47 m x 3.41 m |
| Main Level | Bedroom 2 | 3.8 m | 3.3 m | 3.8 m x 3.3 m |
| Main Level | Family Room | 4.56 m | 4.14 m | 4.56 m x 4.14 m |
| Main Level | Laundry Room | 0.6 m | 0.6 m | 0.6 m x 0.6 m |
| Main Level | Kitchen | 4.1 m | 3.5 m | 4.1 m x 3.5 m |
https://www.realtor.ca/real-estate/26612976/339-william-st-shelburne-shelburne

RAJ MALHI
Broker
(647) 400-1008
(647) 400-1008
www.rajmalhi.ca/
https://www.facebook.com/soldbyrajmalhi
https://twitter.com/RajMalhi12
https://www.linkedin.com/in/raj-malhi-818278127/
Broker
(647) 400-1008
(647) 400-1008
www.rajmalhi.ca/
https://www.facebook.com/soldbyrajmalhi
https://twitter.com/RajMalhi12
https://www.linkedin.com/in/raj-malhi-818278127/

INTERCITY REALTY INC.
3600 Langstaff Rd., Ste14
Vaughan, Ontario L4L 9E7
3600 Langstaff Rd., Ste14
Vaughan, Ontario L4L 9E7
(416) 798-7070
(905) 851-8794
Interested?
Contact us for more information

