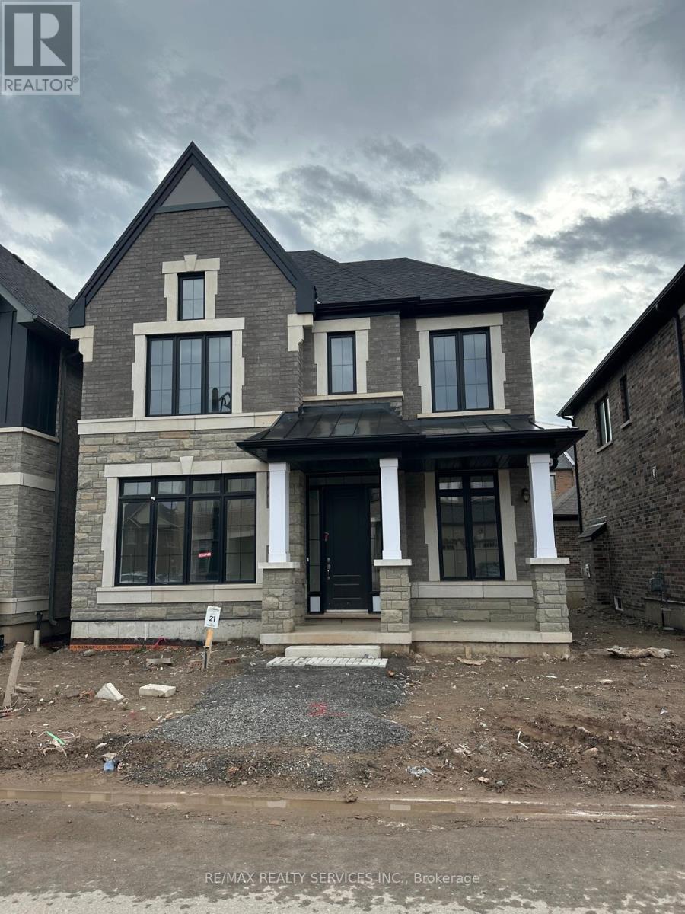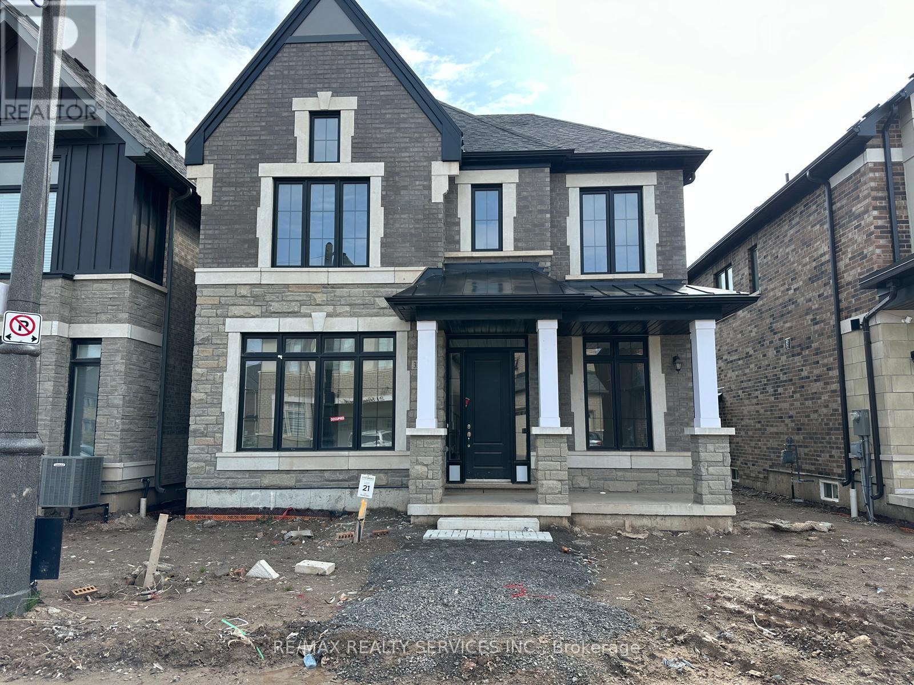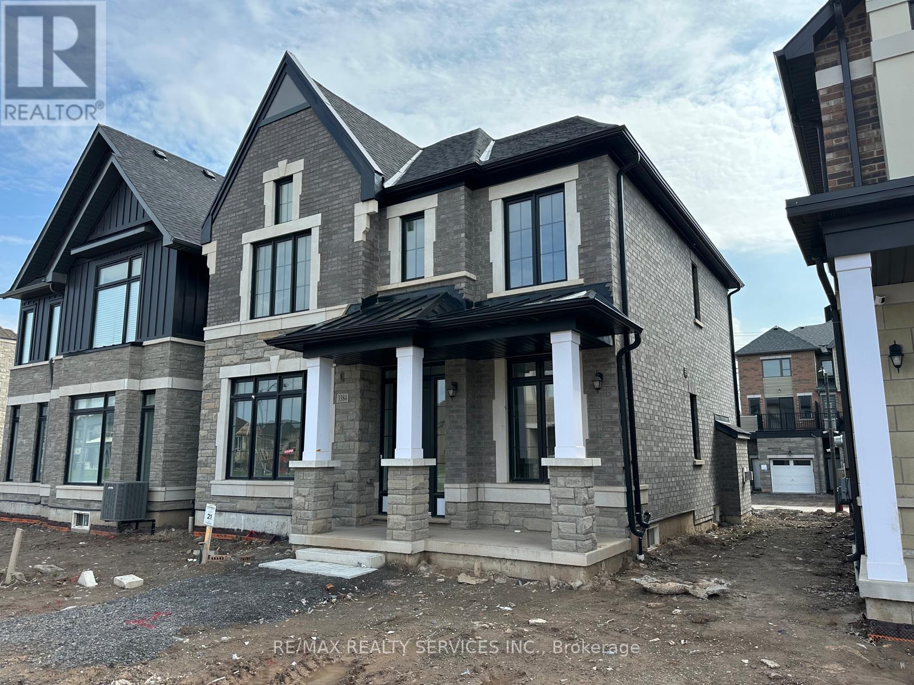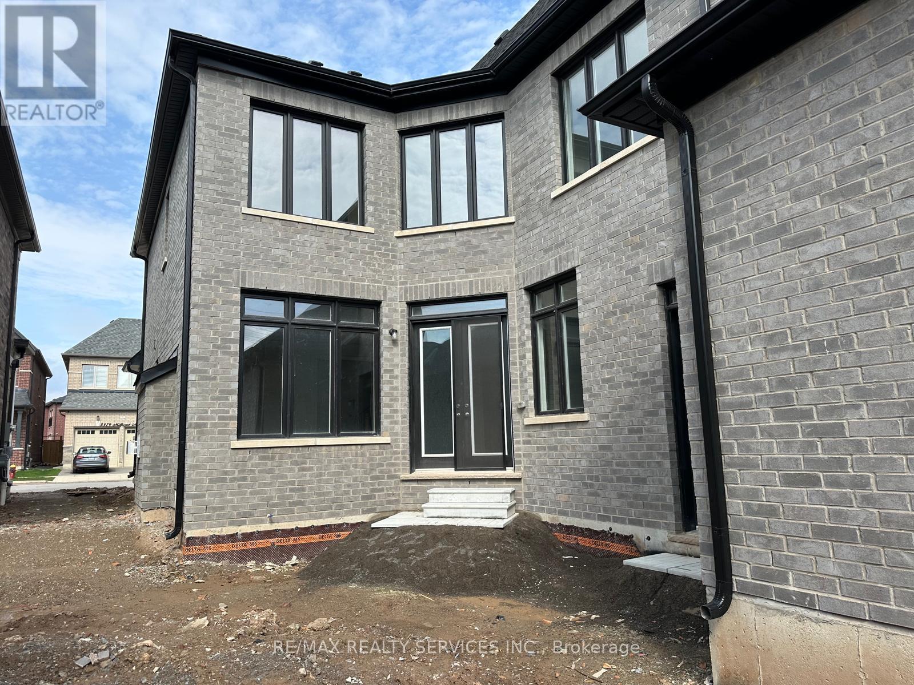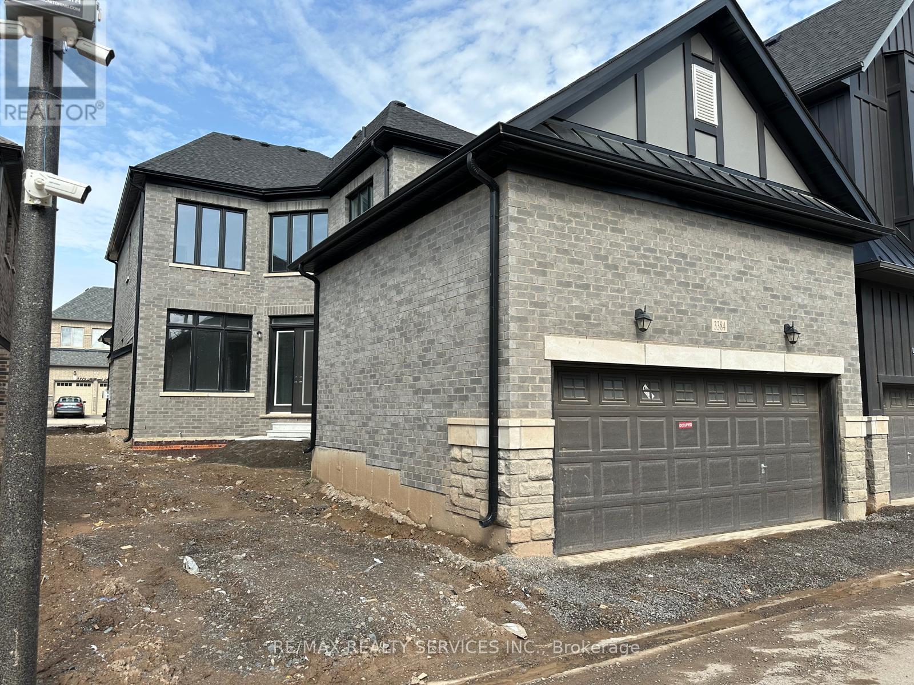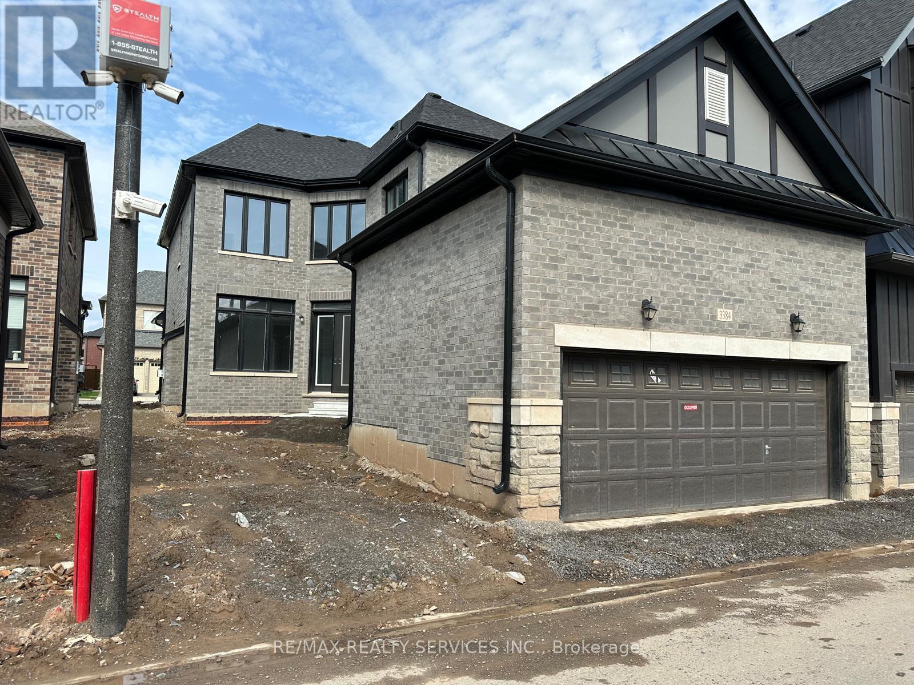3384 Millicent Ave Oakville, Ontario L6H 7C5
$1,999,000
**Royal Oaks Assignment Sale** Presenting The Duke - An Absolutely Gorgeous 4 Bedroom Detached 2 Storey Home In Oakville! This Executive Home Will Not Disappoint, 2740 Sqft Of Living Space On A Premium Lot. This Beautiful home Has A Huge Open Concept Great Room Featuring Upgraded Hardwood Flooring, A Fireplace And French Doors To the Courtyard. The Gourmet Kitchen With Stainless Steel Appliances And Vent Hood, Extended Upper Cabinets, Breakfast Bar, Granite Counters, Backsplash And Upgraded Larger Sink. There Is A Separate Dining Room with Service Area And A Den Both With Upgraded Hardwood Floors. Rounding Out The Main Floor Are A Powder Room and A Mud Room With Access To The 2 Car Garage. The Second Floor Features 4 Generous Bedrooms, The Primary With A 5pc Bath Featuring Separate Tub And Shower Plus His And Hers Walk-in Closets. The 2nd Bedroom Features A 3pc Bath With A Glass Shower. The 3rd And 4th Bedrooms Share A 5pc Ensuite.**** EXTRAS **** Second Floor Laundry Room, A Separate Entrance To The Basement Plus A Service Door From the Mudroom To The Courtyard. (id:46317)
Property Details
| MLS® Number | W8133458 |
| Property Type | Single Family |
| Community Name | Rural Oakville |
| Parking Space Total | 4 |
Building
| Bathroom Total | 4 |
| Bedrooms Above Ground | 4 |
| Bedrooms Total | 4 |
| Basement Features | Separate Entrance |
| Basement Type | Full |
| Construction Style Attachment | Detached |
| Cooling Type | Central Air Conditioning |
| Exterior Finish | Brick, Concrete |
| Fireplace Present | Yes |
| Heating Fuel | Natural Gas |
| Heating Type | Forced Air |
| Stories Total | 2 |
| Type | House |
Parking
| Attached Garage |
Land
| Acreage | No |
| Size Irregular | 38 X 100 Ft ; Assignment Sale |
| Size Total Text | 38 X 100 Ft ; Assignment Sale |
Rooms
| Level | Type | Length | Width | Dimensions |
|---|---|---|---|---|
| Second Level | Primary Bedroom | 5.38 m | 4.27 m | 5.38 m x 4.27 m |
| Second Level | Bedroom 2 | 3.71 m | 3.71 m | 3.71 m x 3.71 m |
| Second Level | Bedroom 3 | 4.01 m | 3.35 m | 4.01 m x 3.35 m |
| Second Level | Bedroom 4 | 3.05 m | 3.66 m | 3.05 m x 3.66 m |
| Second Level | Laundry Room | 1.52 m | 2.13 m | 1.52 m x 2.13 m |
| Main Level | Foyer | Measurements not available | ||
| Main Level | Great Room | 8.53 m | 4.27 m | 8.53 m x 4.27 m |
| Main Level | Kitchen | 4.11 m | 3.81 m | 4.11 m x 3.81 m |
| Main Level | Dining Room | 3.96 m | 3.66 m | 3.96 m x 3.66 m |
| Main Level | Den | 2.44 m | 3.35 m | 2.44 m x 3.35 m |
| Main Level | Mud Room | 1.52 m | 3.81 m | 1.52 m x 3.81 m |
https://www.realtor.ca/real-estate/26609274/3384-millicent-ave-oakville-rural-oakville


295 Queen St E, Suite B
Brampton, Ontario L6W 3R1
(905) 456-1000
(905) 456-8116
Interested?
Contact us for more information

