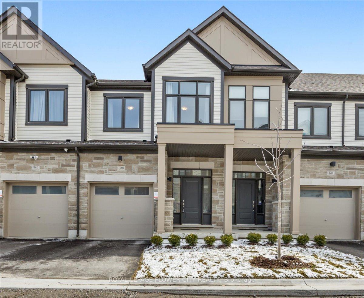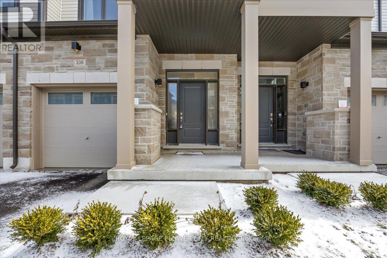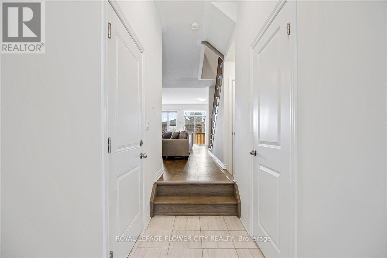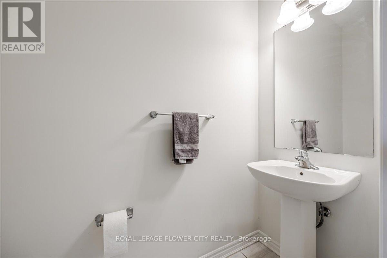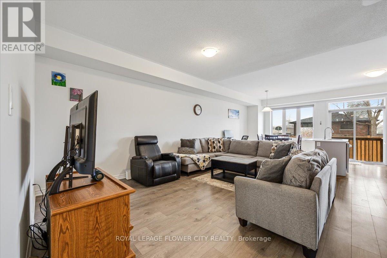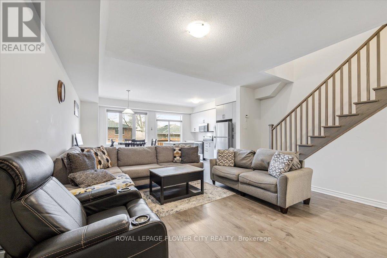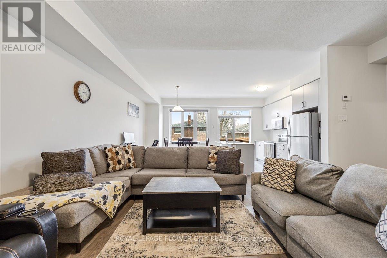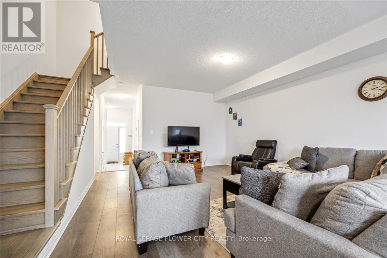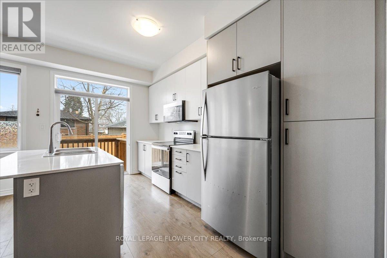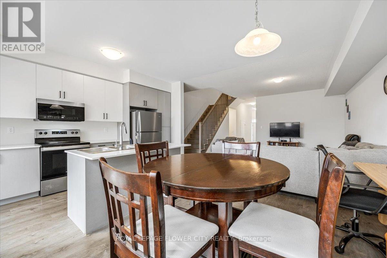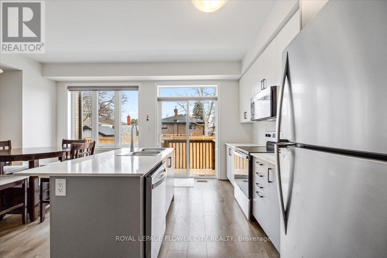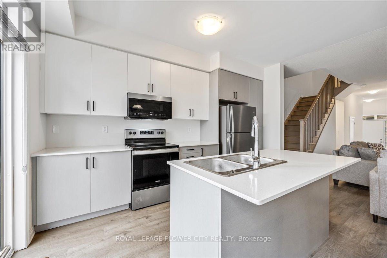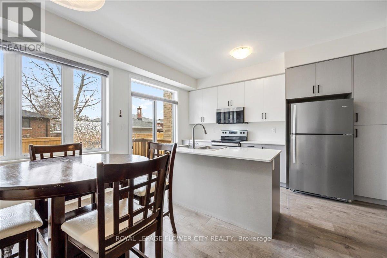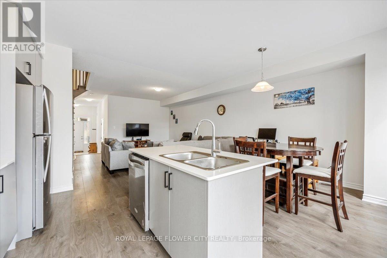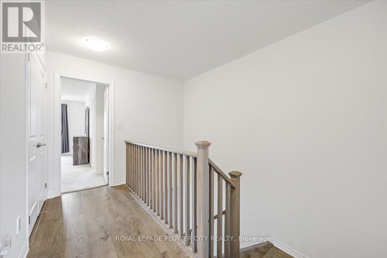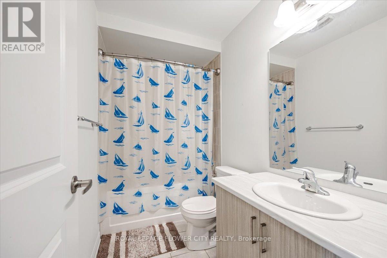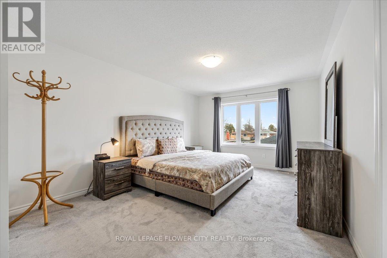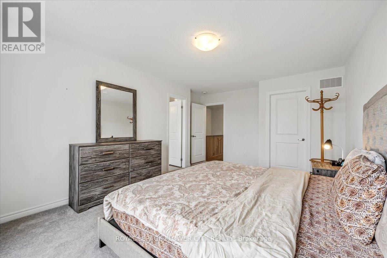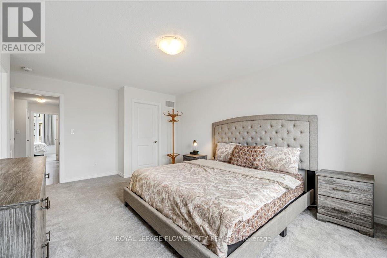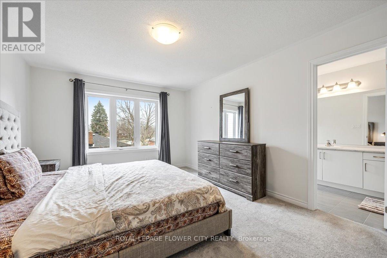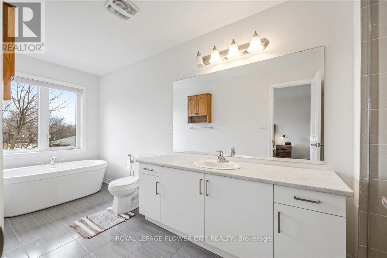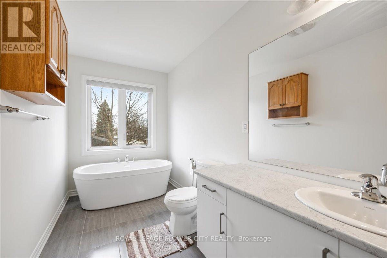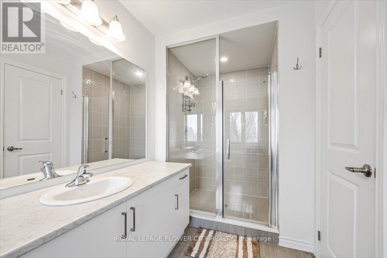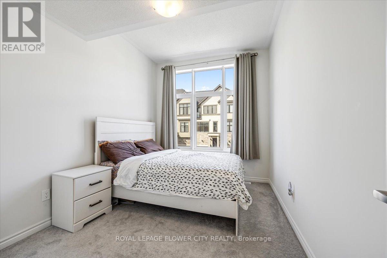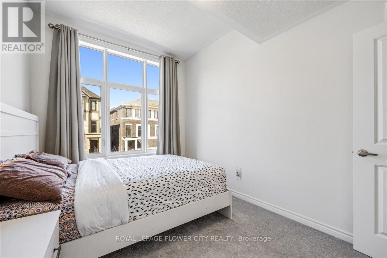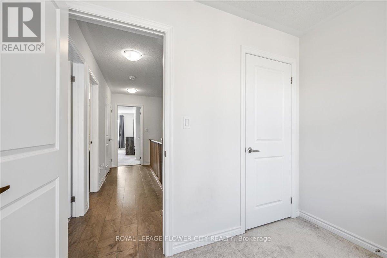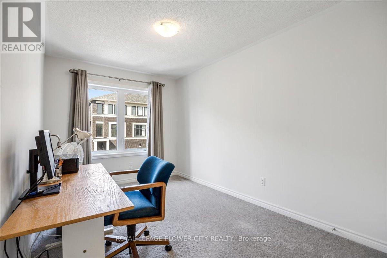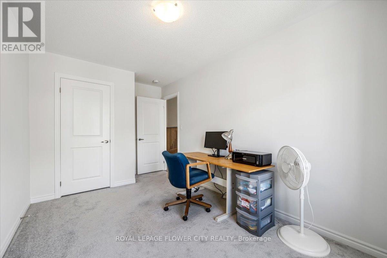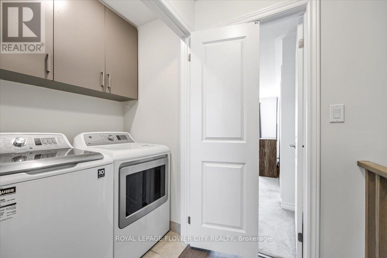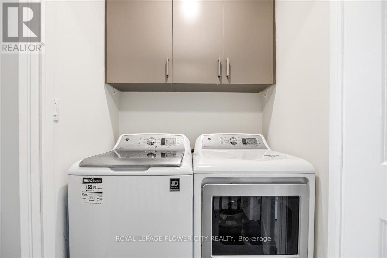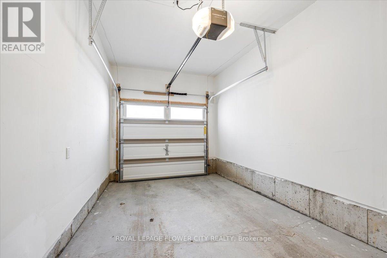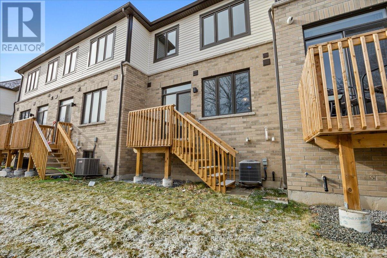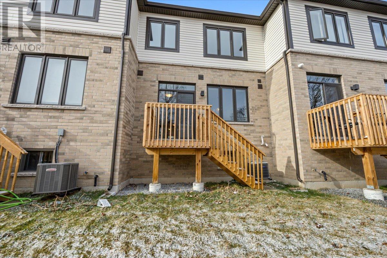338 Okanagan Path Oshawa, Ontario L1H 0A7
$799,999
Welcome To The Alikan Model, By Symphony Parkside Towns In High Demand Donevan Neighbourhood! The Main Level boasts Powder Room, Coat Closet, Living Room, Kitchen, Breakfast, Family Room Perfect For Entertaining Family & Friends. The Second Level Features: Three Well-Appointed Bedrooms, Walk-In Linen Closet, 3 Pcs Family Bathroom, Principal Bedroom Features Walk-In Closet And 4 Pcs Ensuite. The Large Windows Offer North And South Exposure Through This Home. Enjoy The Wonderful View Of The Exclusive Parkette On Okanagan Path. More Finishes & Features: 9' Main Floor Ceilings; Elegant Natural Finish Oak Veneer Stairs To Finished Areas With Oak Pickets; Breakfast Bar In Kitchen; Stunning Freestanding Soaker Bath Tub With Roman Tub Filler In Principle Ensuite Bathroom; Single Car Garage & Single Car Driveway. Close To All Amenities; Schools, Parks, Shopping, Place Of Worship, Golf Course, Public Transit, Oshawa Go Station & Close To Highway 401.**** EXTRAS **** This Property Benefits From A Prime Location In Proximity To Highway 401, The Oshawa Go Station, As Well As Numerous Shops, Restaurants, And Entertainment Venues. (id:46317)
Property Details
| MLS® Number | E8174662 |
| Property Type | Single Family |
| Community Name | Donevan |
| Parking Space Total | 2 |
Building
| Bathroom Total | 3 |
| Bedrooms Above Ground | 3 |
| Bedrooms Total | 3 |
| Basement Development | Unfinished |
| Basement Type | N/a (unfinished) |
| Construction Style Attachment | Attached |
| Cooling Type | Central Air Conditioning |
| Exterior Finish | Brick |
| Heating Fuel | Natural Gas |
| Heating Type | Forced Air |
| Stories Total | 2 |
| Type | Row / Townhouse |
Parking
| Attached Garage |
Land
| Acreage | No |
| Size Irregular | 18.89 X 99.64 Ft |
| Size Total Text | 18.89 X 99.64 Ft |
Rooms
| Level | Type | Length | Width | Dimensions |
|---|---|---|---|---|
| Main Level | Kitchen | 2.34 m | 3.53 m | 2.34 m x 3.53 m |
| Main Level | Dining Room | 3.1 m | 3.66 m | 3.1 m x 3.66 m |
| Main Level | Family Room | 3.1 m | 5.61 m | 3.1 m x 5.61 m |
| Main Level | Primary Bedroom | 3.5 m | 4.96 m | 3.5 m x 4.96 m |
| Main Level | Bedroom 2 | 2.67 m | 3.35 m | 2.67 m x 3.35 m |
| Main Level | Bedroom 3 | 2.67 m | 4.57 m | 2.67 m x 4.57 m |
https://www.realtor.ca/real-estate/26669594/338-okanagan-path-oshawa-donevan
Salesperson
(905) 564-2100

30 Topflight Drive Unit 12
Mississauga, Ontario L5S 0A8
(905) 564-2100
(905) 564-3077
Salesperson
(905) 564-2100

30 Topflight Drive Unit 12
Mississauga, Ontario L5S 0A8
(905) 564-2100
(905) 564-3077
Interested?
Contact us for more information

