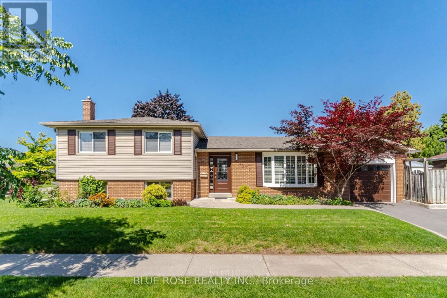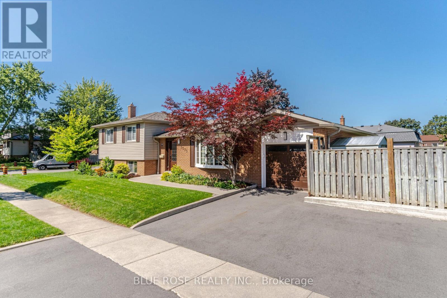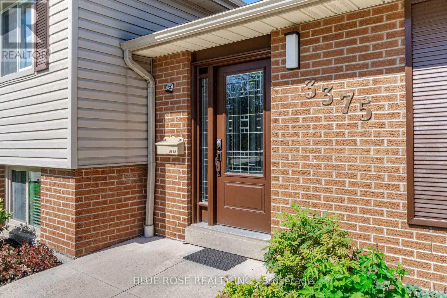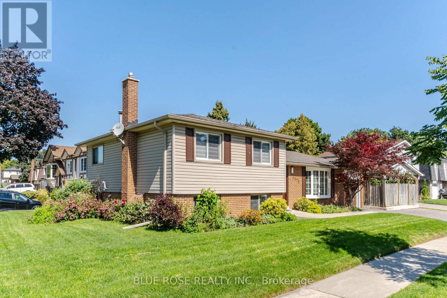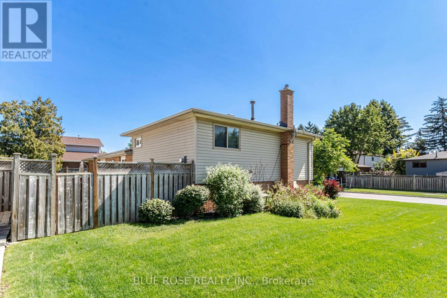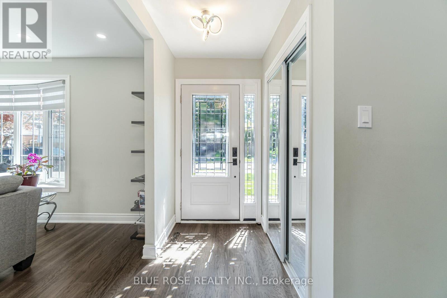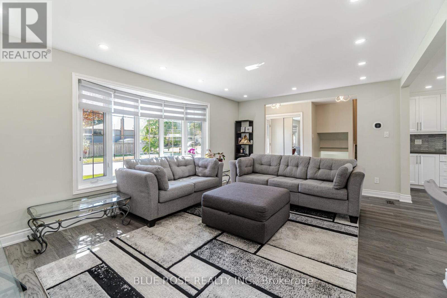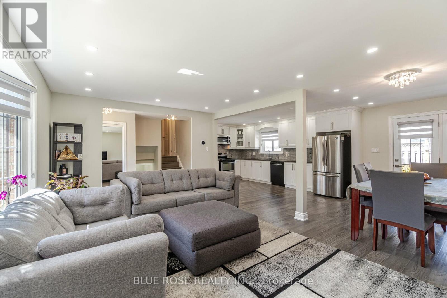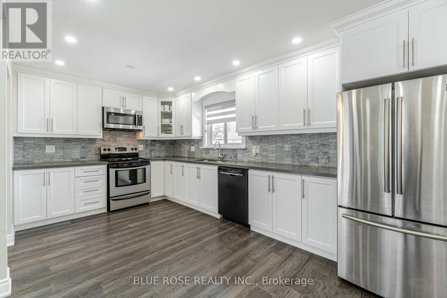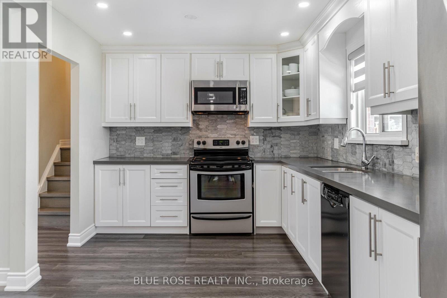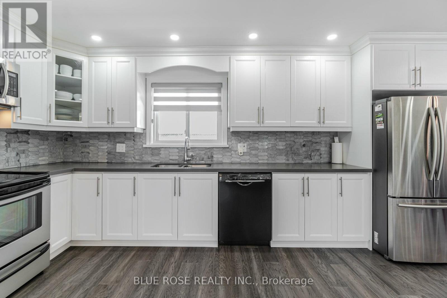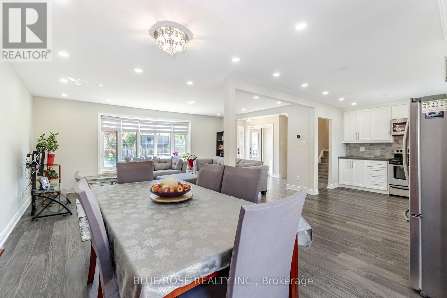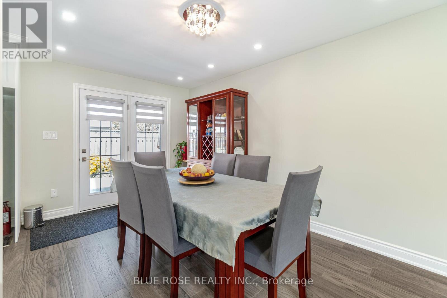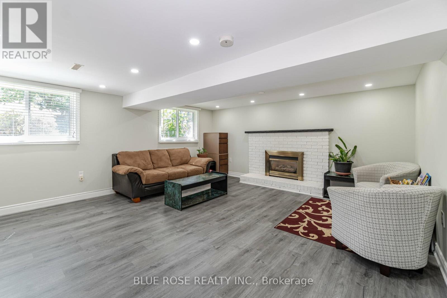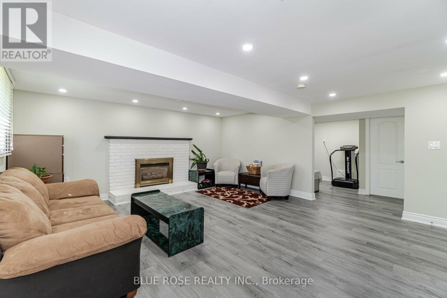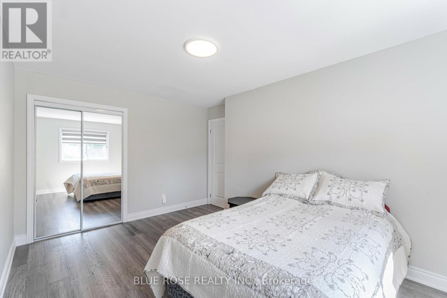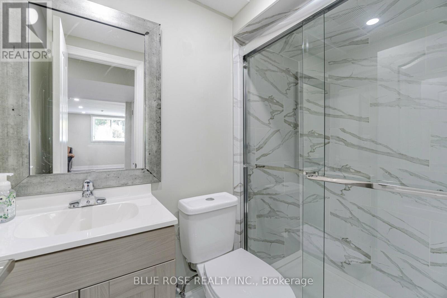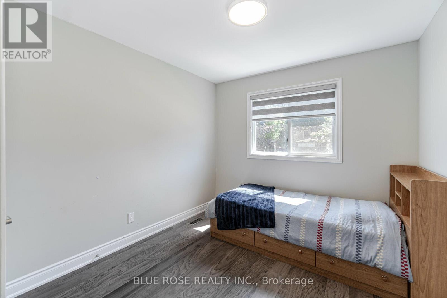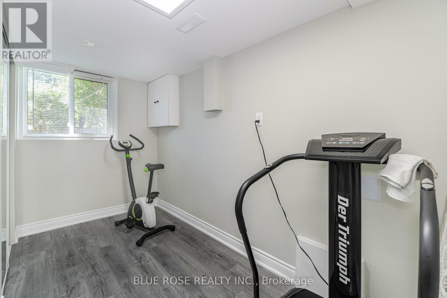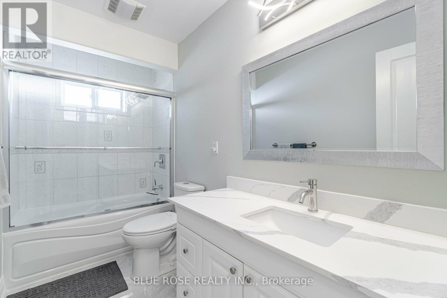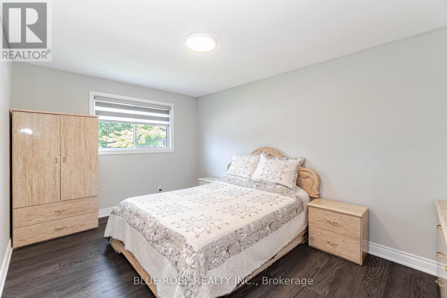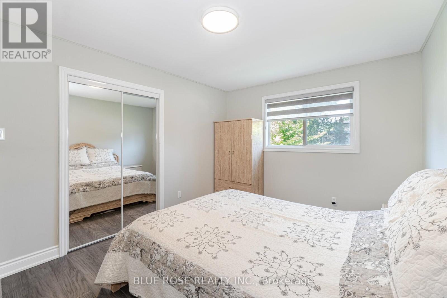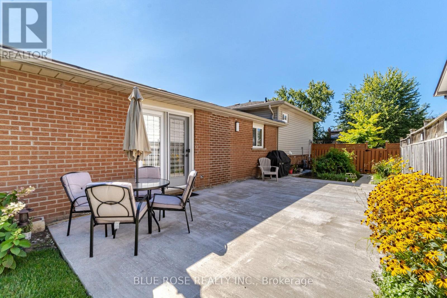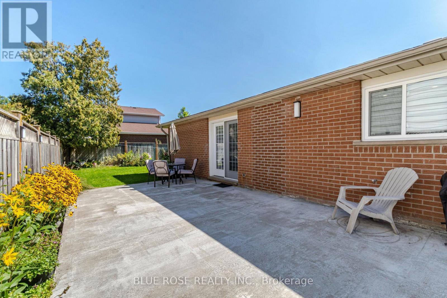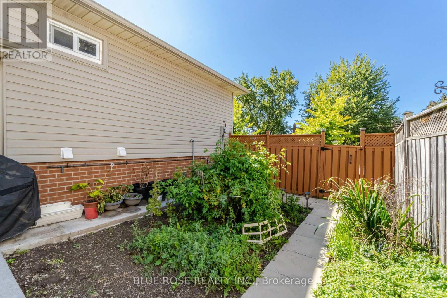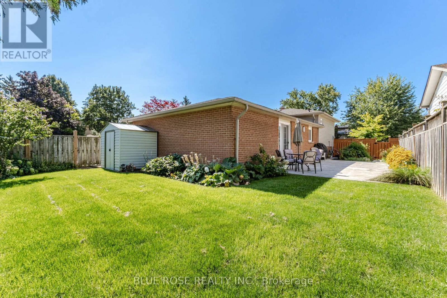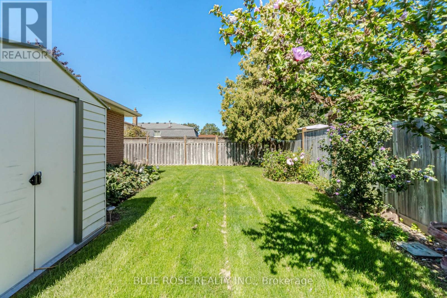3375 Hannibal Rd Burlington, Ontario L7M 1R9
3 Bedroom
2 Bathroom
Central Air Conditioning
Forced Air
$1,198,000
Beautifully Renovated Home in the Popular Palmer Area. 3 Level Side Split Has Curb Appeal With 104 Ft Frontage. Large Corner Lot With Fenced Yard, One Car Garage And Perennial Gardens. This Family Friendly Neighborhood Is Close To Shopping And Schools. Main Floor Updated Gourmet Kitchen And Sliding Patio Doors To The Backyard Deck That Is In Shade All Afternoon. All 3 Bedrooms Have Hardwood Floors. Family Room With Fireplace In The Lower Level And 3Pc Washroom. (id:46317)
Property Details
| MLS® Number | W8165782 |
| Property Type | Single Family |
| Community Name | Palmer |
| Parking Space Total | 5 |
Building
| Bathroom Total | 2 |
| Bedrooms Above Ground | 3 |
| Bedrooms Total | 3 |
| Basement Development | Finished |
| Basement Type | N/a (finished) |
| Construction Style Attachment | Detached |
| Construction Style Split Level | Sidesplit |
| Cooling Type | Central Air Conditioning |
| Exterior Finish | Brick |
| Heating Fuel | Natural Gas |
| Heating Type | Forced Air |
| Type | House |
Parking
| Attached Garage |
Land
| Acreage | No |
| Size Irregular | 103.82 X 60.36 Ft |
| Size Total Text | 103.82 X 60.36 Ft |
Rooms
| Level | Type | Length | Width | Dimensions |
|---|---|---|---|---|
| Second Level | Primary Bedroom | 4.36 m | 3.05 m | 4.36 m x 3.05 m |
| Second Level | Bedroom 2 | 3.3 m | 4.28 m | 3.3 m x 4.28 m |
| Third Level | Bedroom 3 | 3.26 m | 2.92 m | 3.26 m x 2.92 m |
| Lower Level | Family Room | 5.5 m | 4.8 m | 5.5 m x 4.8 m |
| Lower Level | Laundry Room | 2.13 m | 1.52 m | 2.13 m x 1.52 m |
| Main Level | Living Room | 6.09 m | 3.96 m | 6.09 m x 3.96 m |
| Main Level | Dining Room | 3.17 m | 2.77 m | 3.17 m x 2.77 m |
| Main Level | Kitchen | 5.33 m | 3.05 m | 5.33 m x 3.05 m |
https://www.realtor.ca/real-estate/26657109/3375-hannibal-rd-burlington-palmer
GURJIT SINGH DHAH
Salesperson
(905) 208-1111
Salesperson
(905) 208-1111

BLUE ROSE REALTY INC.
20 Maritime Ontario Blvd #11
Brampton, Ontario L6S 0E7
20 Maritime Ontario Blvd #11
Brampton, Ontario L6S 0E7
(905) 208-1111
(905) 791-9515
HTTP://www.blueroserealty.ca
Interested?
Contact us for more information

