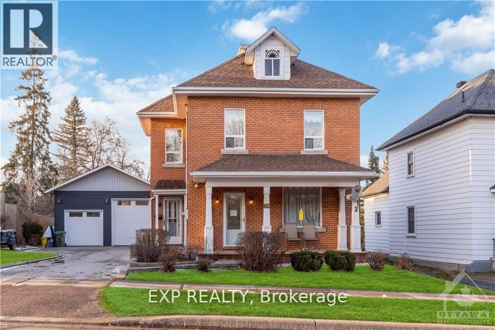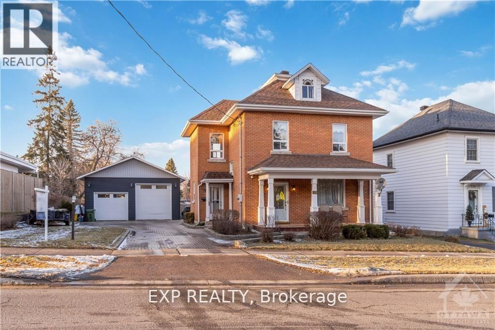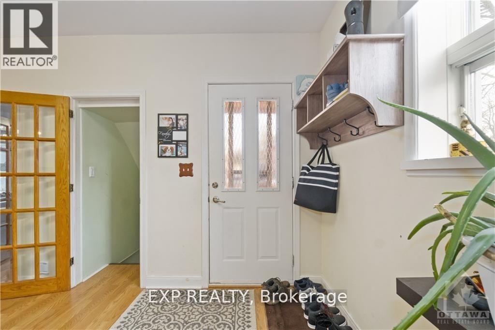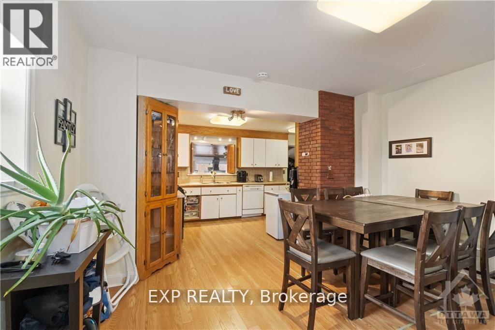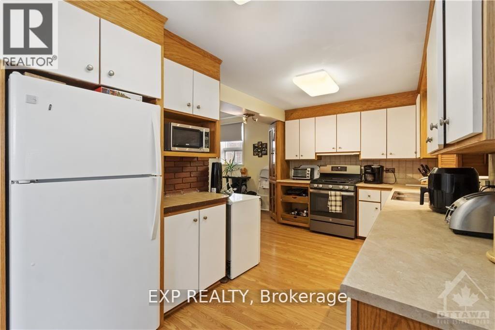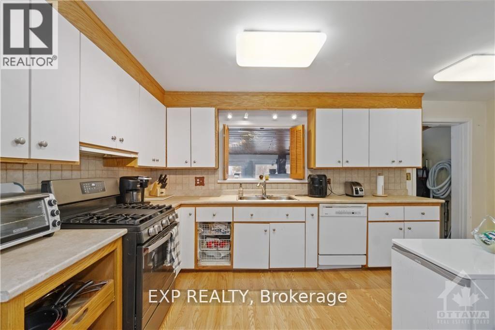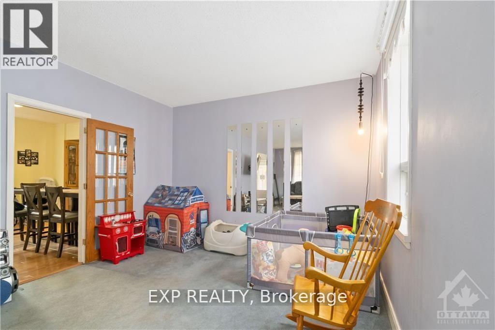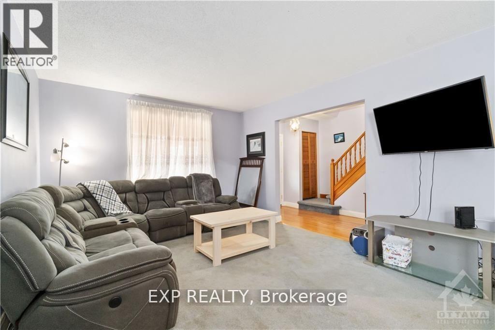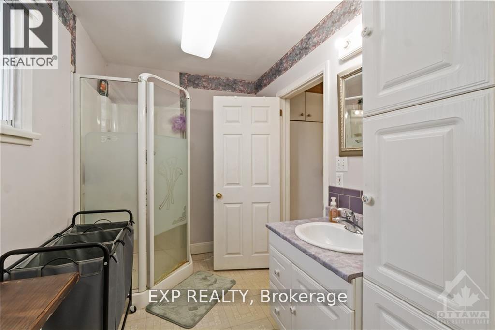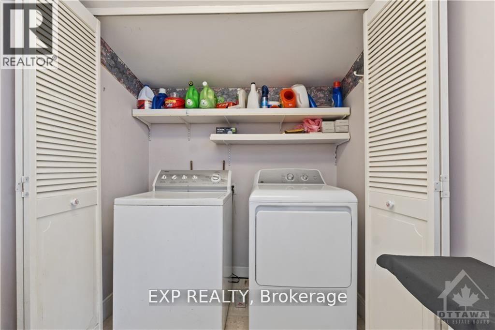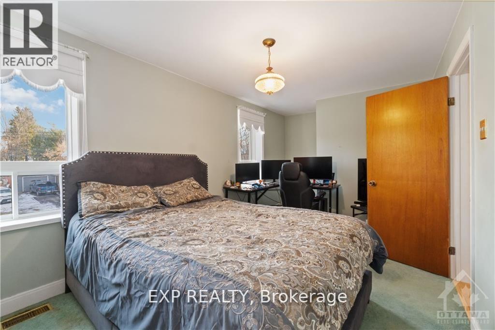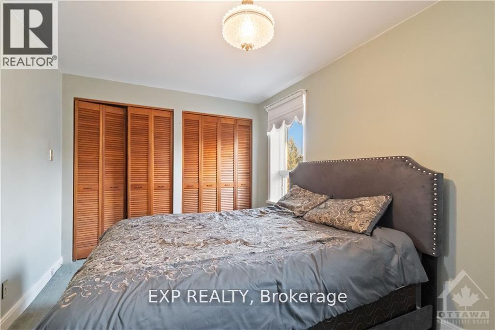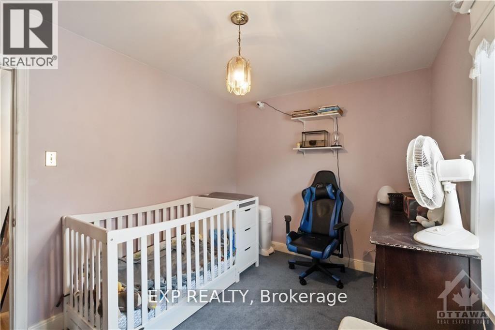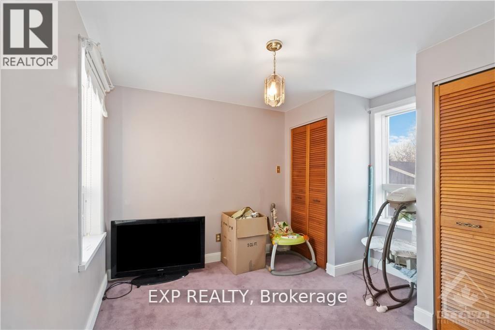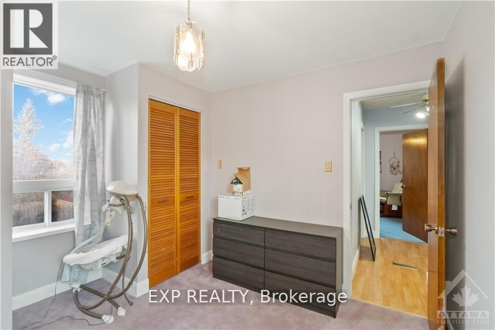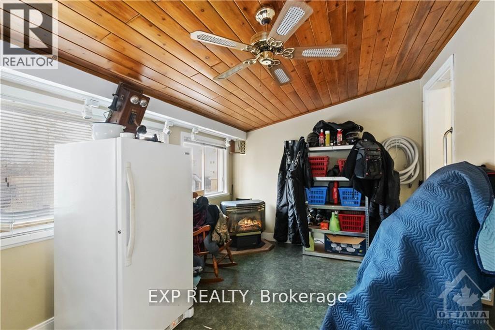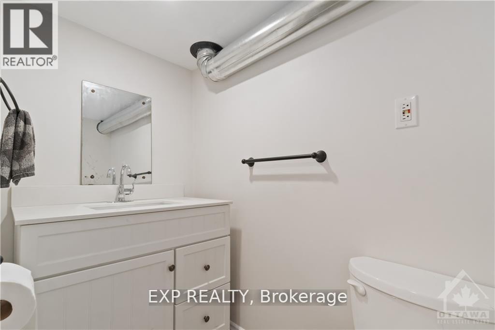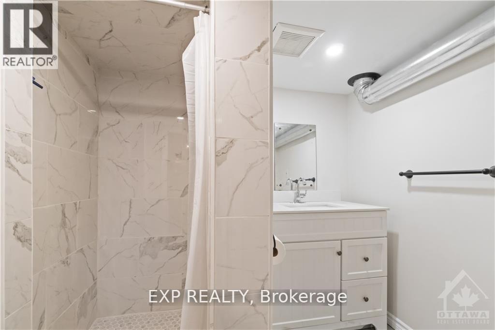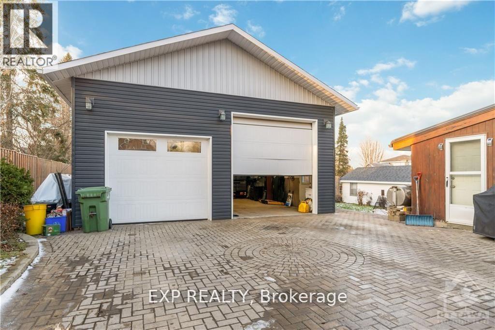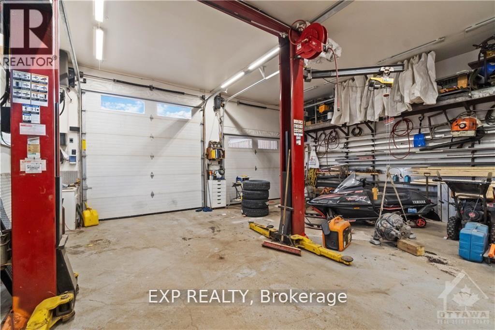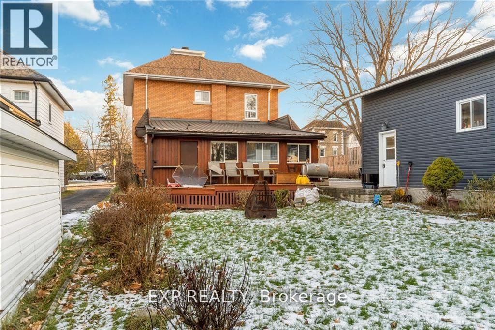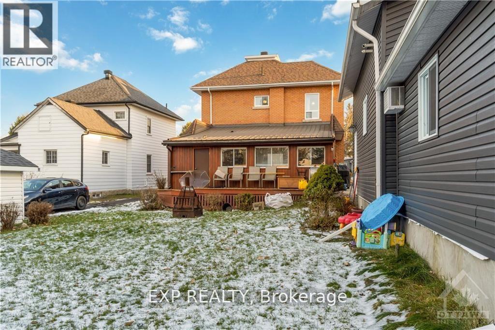336 Trafalgar Rd Pembroke, Ontario K8A 5A9
$458,000
336 Trafalgar Rd - Welcome to your new home in Pembroke! Brick 2 storey 3 bedroom home with great curve appeal. Spacious living room on the main floor, ideal for both relaxation and entertainment. Updated kitchen with gas stove, builtin dishwasher and ample cupboard space and access to brightly lit sunroom. Walkout from the sunroom to the deck - the perfect space to relax. Spacious two-door detached garage/workshop. This workshop boasts 12-foot ceilings and is equipped with its own furnace and air conditioning, making it the perfect space for you to work on your projects all year round. Roof 2017, Gas Furnace & AC 2012, Fence 2017, Hot Water Tank 2021. 200 amp service. Great home with the workshop of your dreams. Lots of potential here to live in and investment opportunity. (id:46317)
Property Details
| MLS® Number | X8103912 |
| Property Type | Single Family |
| Amenities Near By | Park |
| Parking Space Total | 4 |
Building
| Bathroom Total | 3 |
| Bedrooms Above Ground | 3 |
| Bedrooms Total | 3 |
| Basement Development | Partially Finished |
| Basement Type | N/a (partially Finished) |
| Construction Style Attachment | Detached |
| Cooling Type | Central Air Conditioning |
| Exterior Finish | Brick |
| Fireplace Present | Yes |
| Heating Fuel | Natural Gas |
| Heating Type | Forced Air |
| Stories Total | 2 |
| Type | House |
Parking
| Detached Garage |
Land
| Acreage | No |
| Land Amenities | Park |
| Size Irregular | 65.89 X 131.79 Ft |
| Size Total Text | 65.89 X 131.79 Ft |
Rooms
| Level | Type | Length | Width | Dimensions |
|---|---|---|---|---|
| Second Level | Primary Bedroom | 5.71 m | 3.81 m | 5.71 m x 3.81 m |
| Second Level | Bedroom 2 | 3.5 m | 2.53 m | 3.5 m x 2.53 m |
| Second Level | Bathroom | 2.31 m | 2.23 m | 2.31 m x 2.23 m |
| Basement | Recreational, Games Room | 5.71 m | 3.81 m | 5.71 m x 3.81 m |
| Basement | Utility Room | 7.01 m | 3.85 m | 7.01 m x 3.85 m |
| Basement | Bathroom | Measurements not available | ||
| Main Level | Living Room | 7.31 m | 3.81 m | 7.31 m x 3.81 m |
| Main Level | Dining Room | 4.26 m | 3.73 m | 4.26 m x 3.73 m |
| Main Level | Family Room | 5.18 m | 3.07 m | 5.18 m x 3.07 m |
| Main Level | Kitchen | 5.25 m | 3.14 m | 5.25 m x 3.14 m |
| Main Level | Bathroom | 5.07 m | 1.9 m | 5.07 m x 1.9 m |
https://www.realtor.ca/real-estate/26567681/336-trafalgar-rd-pembroke
Salesperson
(866) 530-7737
(866) 530-7737
4711 Yonge St 10th Flr, 106430
Toronto, Ontario M2N 6K8
(866) 530-7737
Interested?
Contact us for more information

