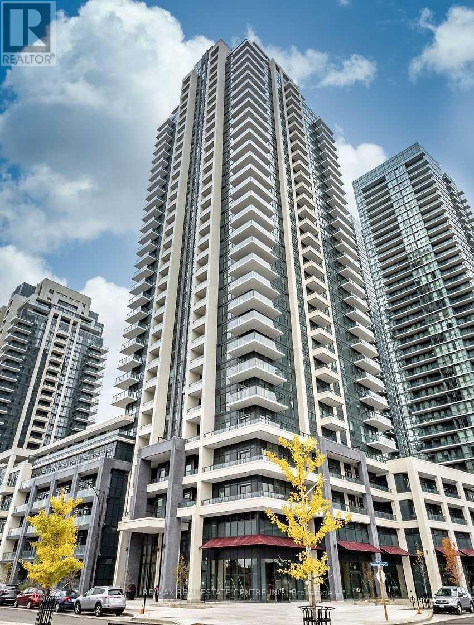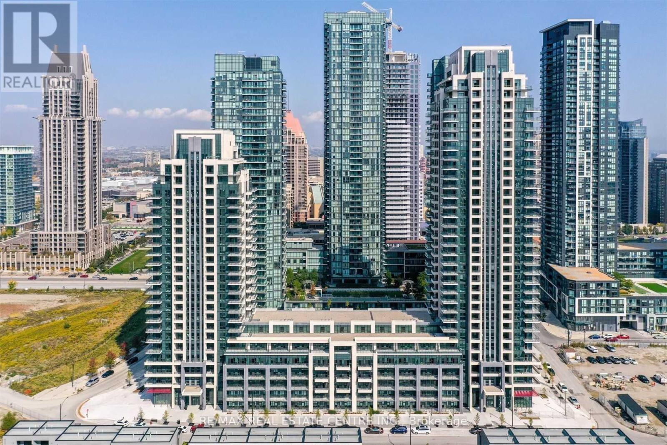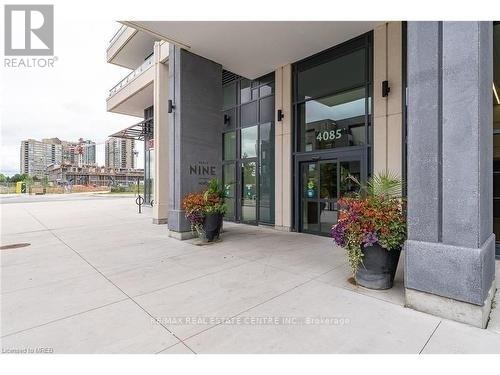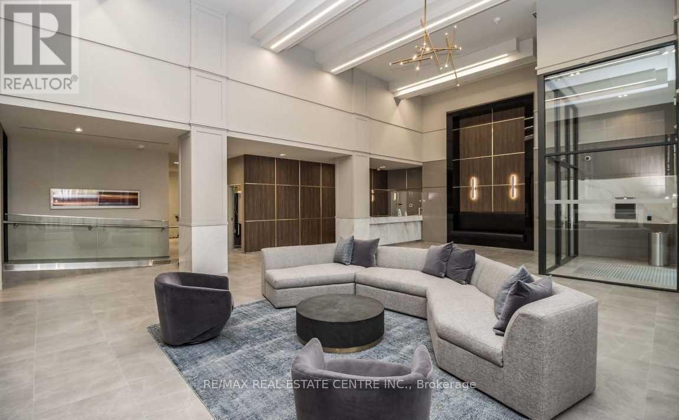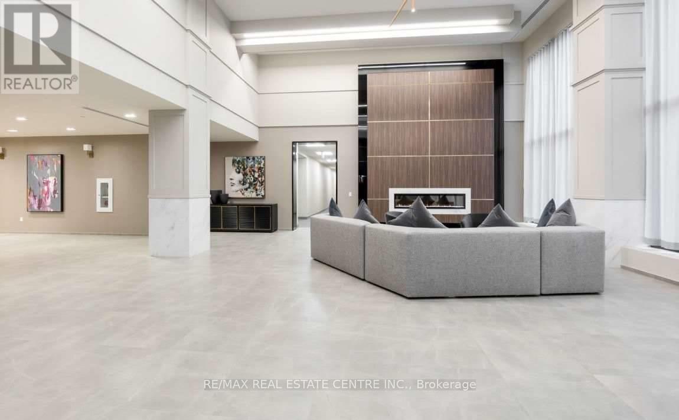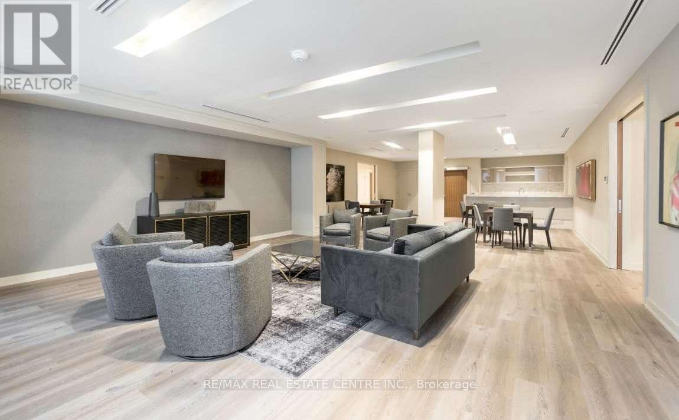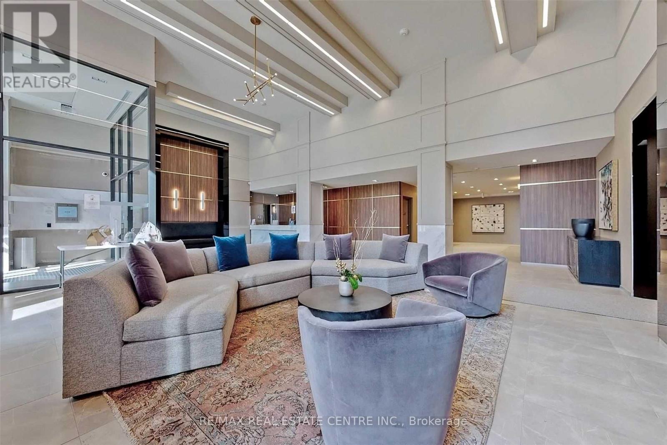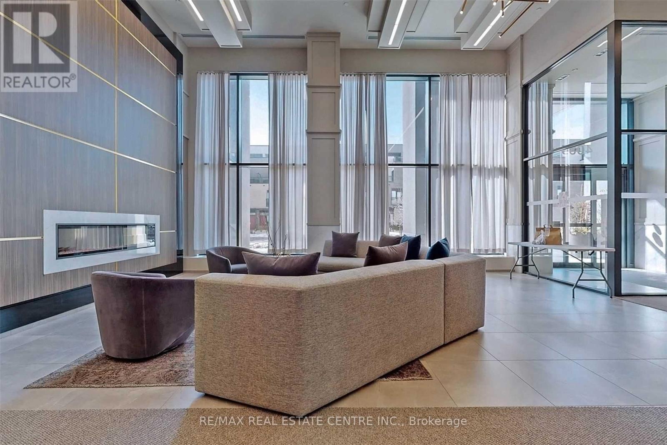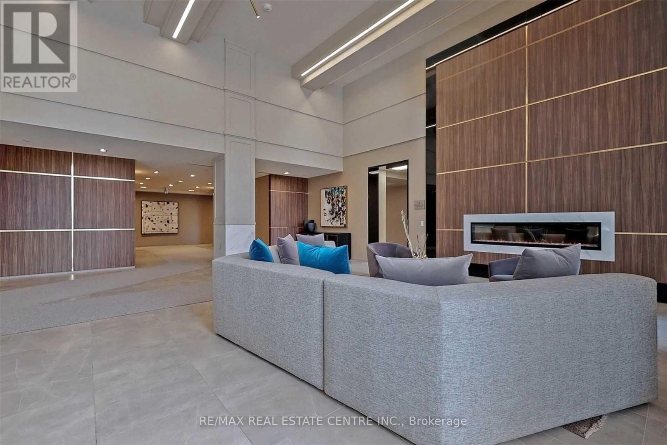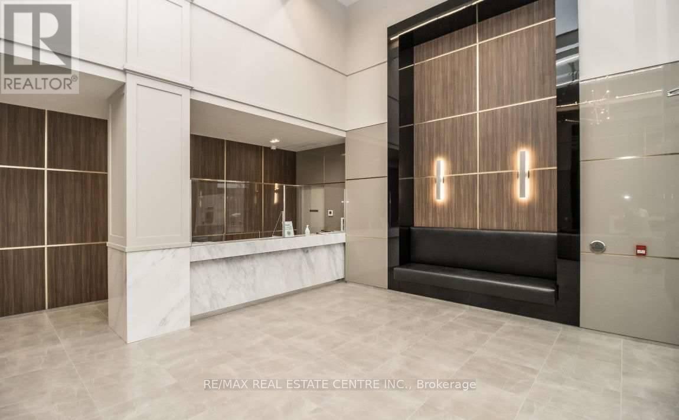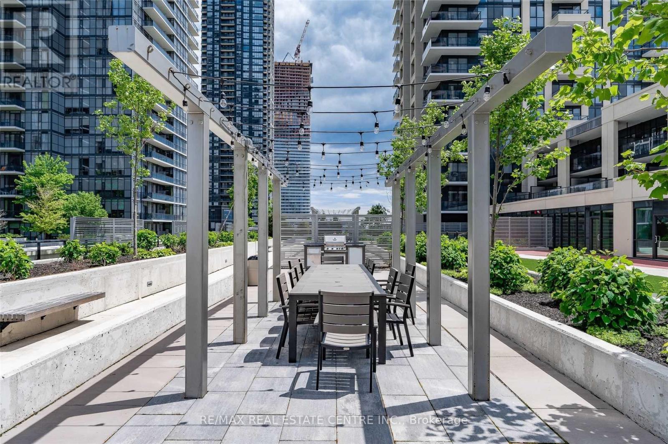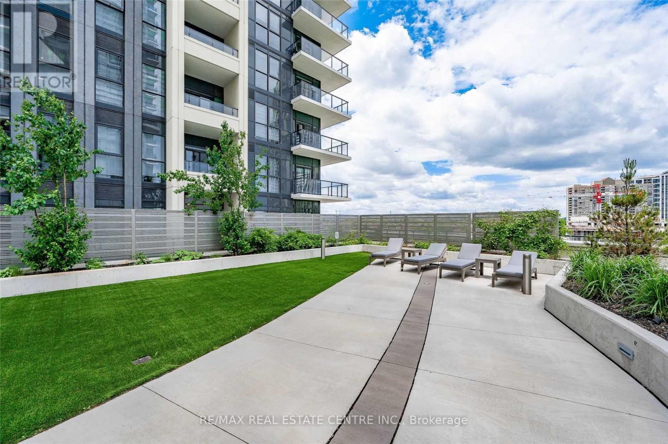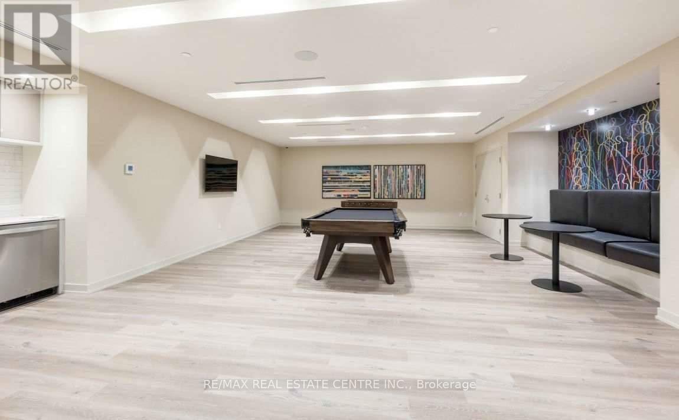#336 -4085 Parkside Village Dr Mississauga, Ontario L5B 0K9
$2,600 Monthly
Welcome to 4085 Parkside Village. 721 Sq Ft Includes Open Balcony with Unobstructed view. Large Den that Can be a second bedroom. Newer building. Open Concept Living/Dining with Radiant Heat Flooring. Spacious Bedroom with Large Closet. Large Bathroom with Wide Door for Easy Access. Minutes from Square One shopping mall, Sheridan College, Celebration Square. movie theater, restaurants, schools, parks, Easy Access To 403/401/410, Trillium hospital, Cooksville GO. And Bus Terminal. Tenants pays all the utilities. Upscale amenities: Fitness/Yoga Room, Games Room, Party Room, Visitor Parking.**** EXTRAS **** Tenants pays all utilities. (id:46317)
Property Details
| MLS® Number | W8159948 |
| Property Type | Single Family |
| Community Name | City Centre |
| Amenities Near By | Park, Public Transit |
| Community Features | Community Centre |
| Features | Balcony |
| Parking Space Total | 1 |
| View Type | View |
Building
| Bathroom Total | 1 |
| Bedrooms Above Ground | 1 |
| Bedrooms Below Ground | 1 |
| Bedrooms Total | 2 |
| Amenities | Storage - Locker, Security/concierge, Party Room, Visitor Parking, Recreation Centre |
| Basement Features | Apartment In Basement |
| Basement Type | N/a |
| Cooling Type | Central Air Conditioning |
| Exterior Finish | Brick |
| Heating Fuel | Natural Gas |
| Heating Type | Forced Air |
| Type | Apartment |
Parking
| Visitor Parking |
Land
| Acreage | No |
| Land Amenities | Park, Public Transit |
Rooms
| Level | Type | Length | Width | Dimensions |
|---|---|---|---|---|
| Main Level | Living Room | 5.49 m | 3.11 m | 5.49 m x 3.11 m |
| Main Level | Dining Room | 5.49 m | 3.11 m | 5.49 m x 3.11 m |
| Main Level | Kitchen | 2.62 m | 2.44 m | 2.62 m x 2.44 m |
| Main Level | Primary Bedroom | 3.48 m | 3.35 m | 3.48 m x 3.35 m |
| Main Level | Den | 2.71 m | 2.17 m | 2.71 m x 2.17 m |
https://www.realtor.ca/real-estate/26648519/336-4085-parkside-village-dr-mississauga-city-centre


1140 Burnhamthorpe Rd W #141-A
Mississauga, Ontario L5C 4E9
(905) 270-2000
(905) 270-0047
Interested?
Contact us for more information

