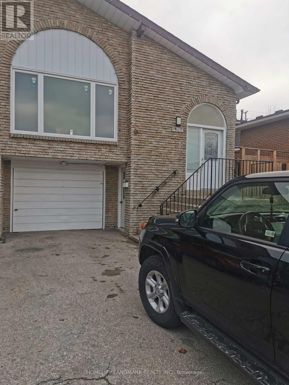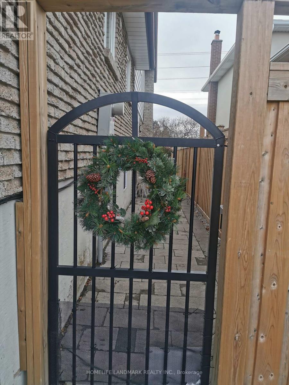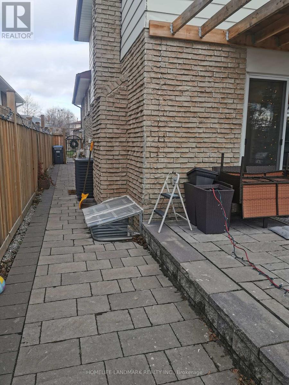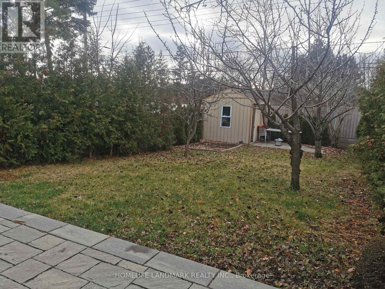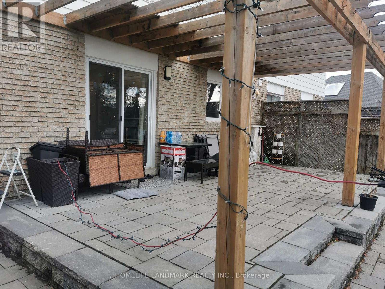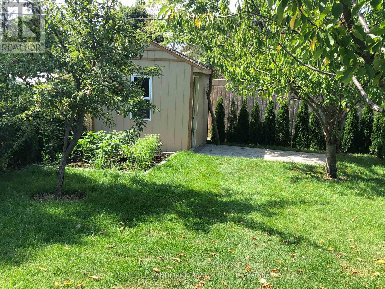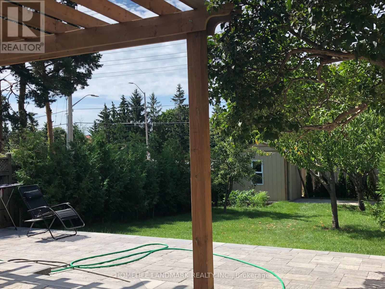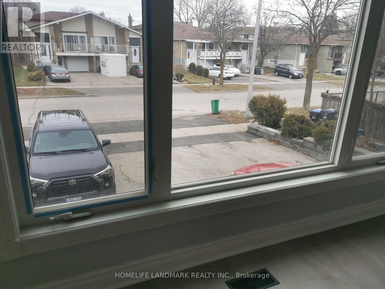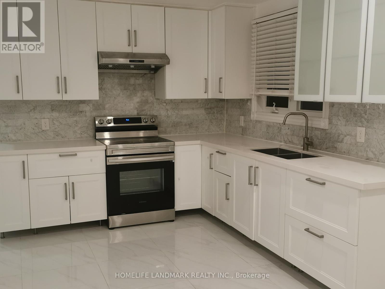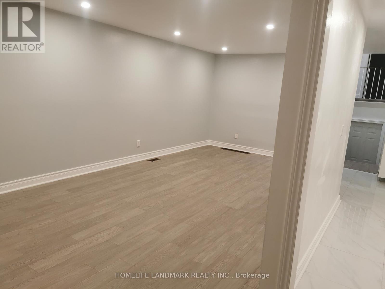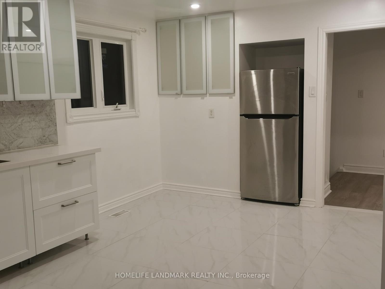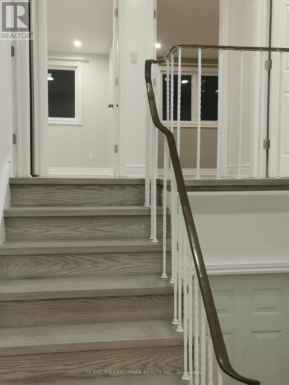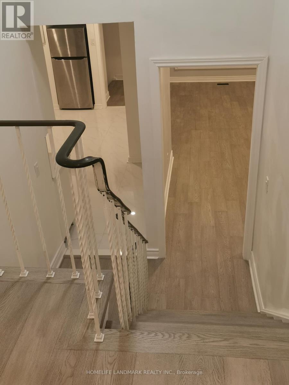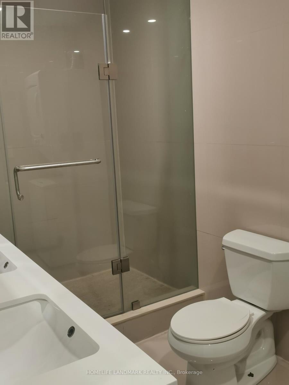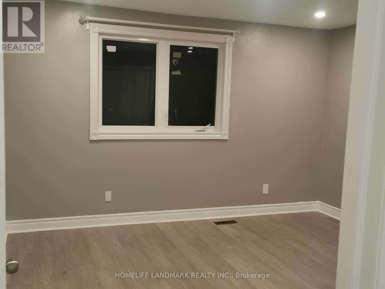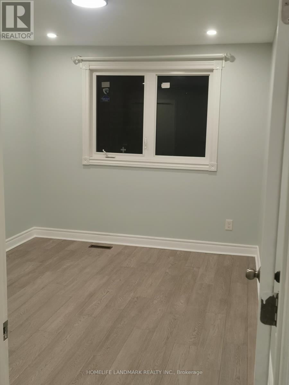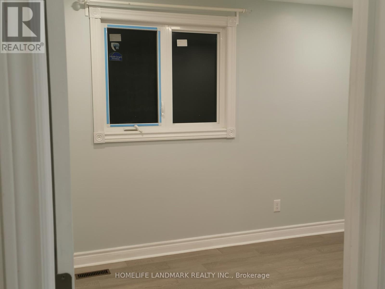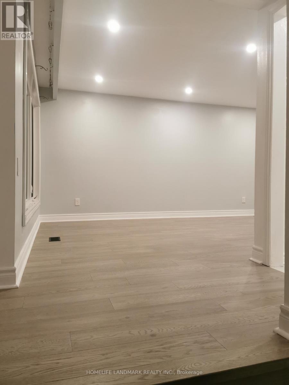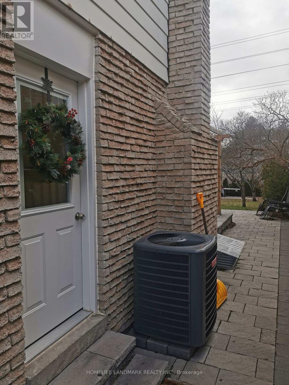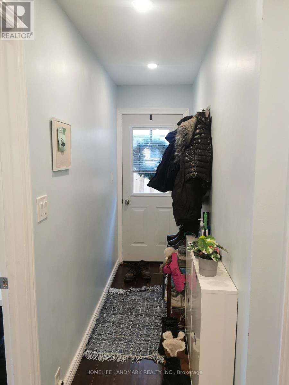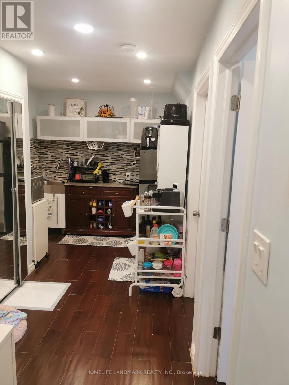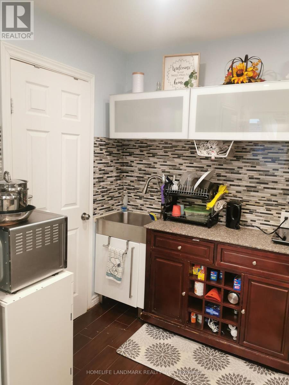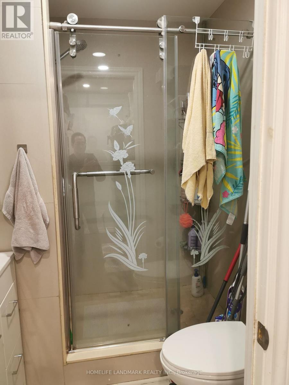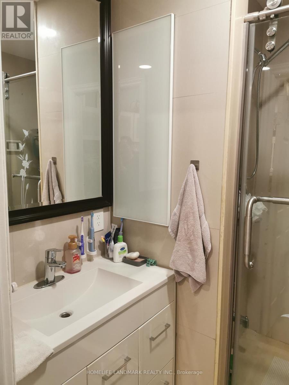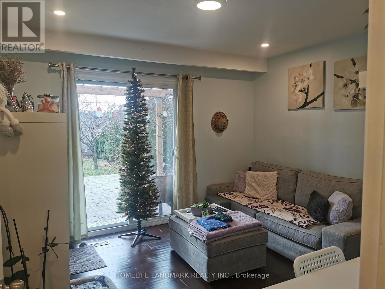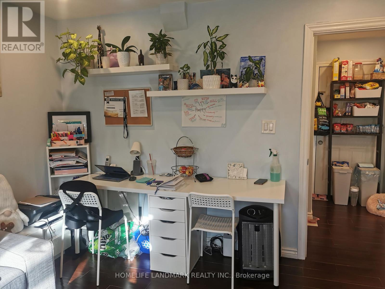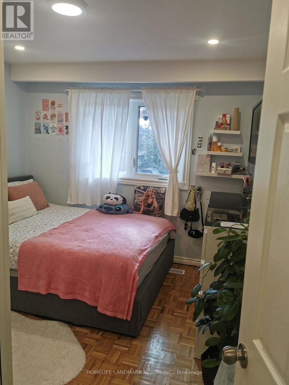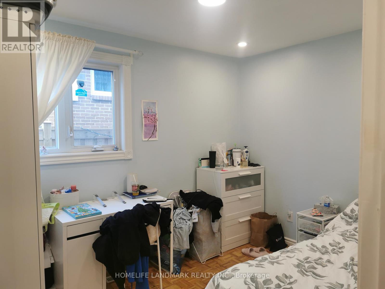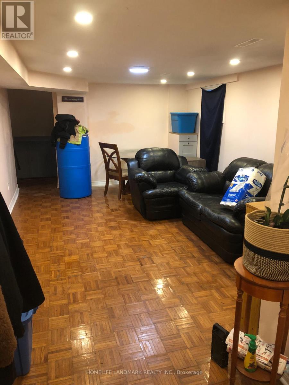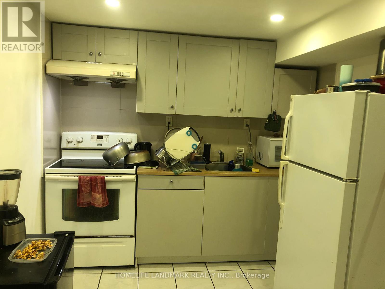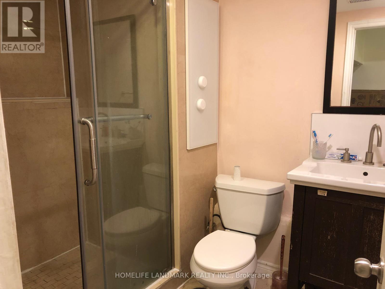3344 Delfi Rd Mississauga, Ontario L5L 1S2
6 Bedroom
3 Bathroom
Central Air Conditioning
Forced Air
$1,268,000
Extremely Well Maintained Bright & spacious 5 Level Backsplit. Perfect For a Large Family, Investor or Live and Rent. Great Family Neighborhood. Laundry on three Levels. Four Separate Entrances. Legal Two bedroom Basement Apartment. 3 Full Bathrooms, Updated Throughout. Total Of 5 Car Parking. 2 upgraded kitchens, this property presents an excellent opportunity for investors looking for rental potential.**** EXTRAS **** 3 Fridges, 2 Stoves, 3 Washer & Dryers. Tenants are willing to stay or move out. (id:46317)
Property Details
| MLS® Number | W8138442 |
| Property Type | Single Family |
| Community Name | Erin Mills |
| Parking Space Total | 5 |
Building
| Bathroom Total | 3 |
| Bedrooms Above Ground | 6 |
| Bedrooms Total | 6 |
| Basement Features | Apartment In Basement |
| Basement Type | N/a |
| Construction Style Attachment | Semi-detached |
| Construction Style Split Level | Backsplit |
| Cooling Type | Central Air Conditioning |
| Heating Fuel | Natural Gas |
| Heating Type | Forced Air |
| Type | House |
Parking
| Attached Garage |
Land
| Acreage | No |
| Sewer | Septic System |
| Size Irregular | 30 X 161.25 Ft |
| Size Total Text | 30 X 161.25 Ft |
Rooms
| Level | Type | Length | Width | Dimensions |
|---|---|---|---|---|
| Second Level | Primary Bedroom | 3.9 m | 3.95 m | 3.9 m x 3.95 m |
| Second Level | Bedroom 2 | 3.9 m | 2.9 m | 3.9 m x 2.9 m |
| Second Level | Bedroom 3 | 2.8 m | 3.5 m | 2.8 m x 3.5 m |
| Basement | Kitchen | 5.8 m | 6.5 m | 5.8 m x 6.5 m |
| Basement | Bedroom 5 | 3.9 m | 3 m | 3.9 m x 3 m |
| Basement | Bedroom | 3.9 m | 3 m | 3.9 m x 3 m |
| Main Level | Living Room | 3.4 m | 7.1 m | 3.4 m x 7.1 m |
| Main Level | Kitchen | 2.7 m | 3.8 m | 2.7 m x 3.8 m |
| Main Level | Eating Area | 3.2 m | 2.4 m | 3.2 m x 2.4 m |
| Ground Level | Family Room | 6.7 m | 3.5 m | 6.7 m x 3.5 m |
| Ground Level | Bedroom 4 | 2.7 m | 3.7 m | 2.7 m x 3.7 m |
| Ground Level | Living Room | 3.2 m | 7.1 m | 3.2 m x 7.1 m |
https://www.realtor.ca/real-estate/26616909/3344-delfi-rd-mississauga-erin-mills

YOUJIANG LONG
Salesperson
(905) 305-1600
Salesperson
(905) 305-1600

HOMELIFE LANDMARK REALTY INC.
7240 Woodbine Ave Unit 103
Markham, Ontario L3R 1A4
7240 Woodbine Ave Unit 103
Markham, Ontario L3R 1A4
(905) 305-1600
(905) 305-1609
www.homelifelandmark.com/
Interested?
Contact us for more information

