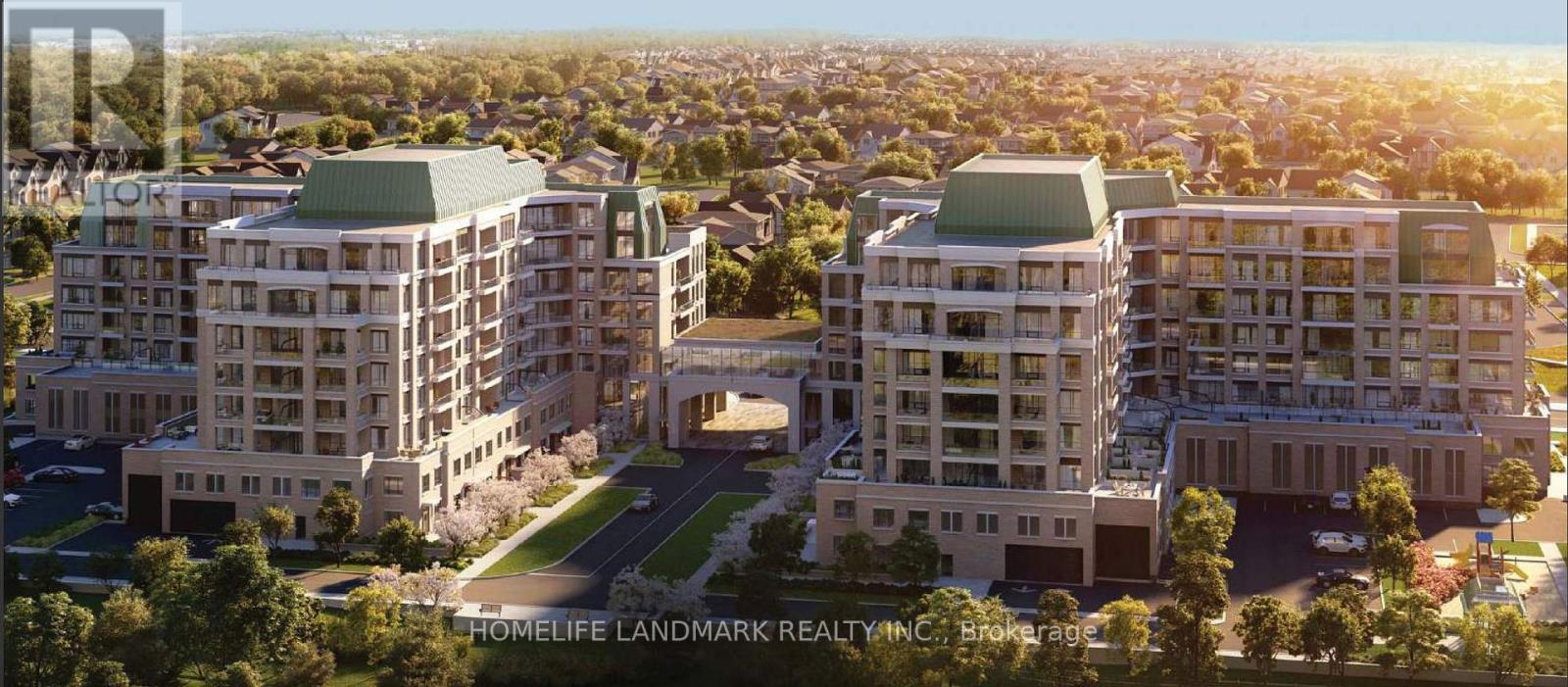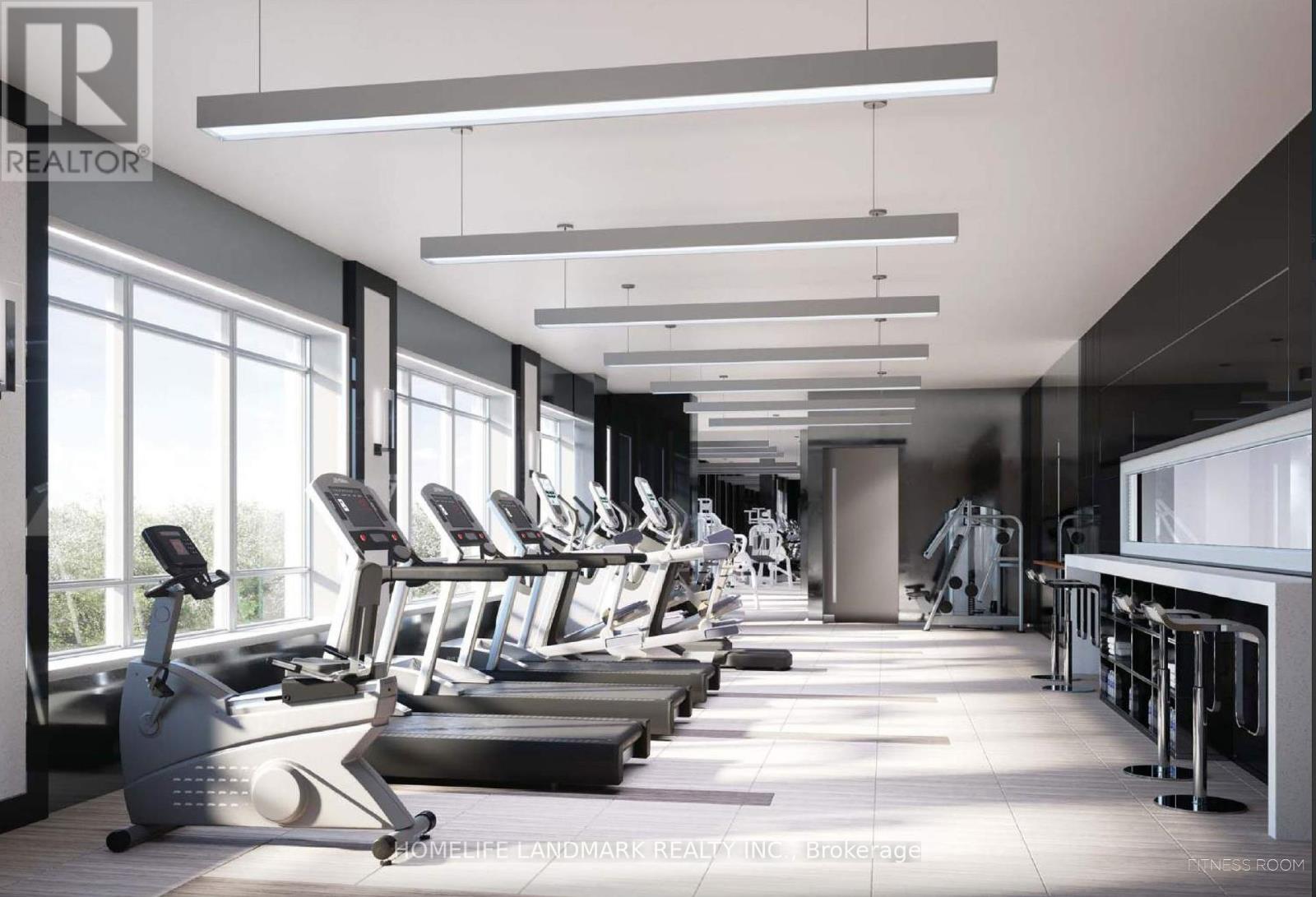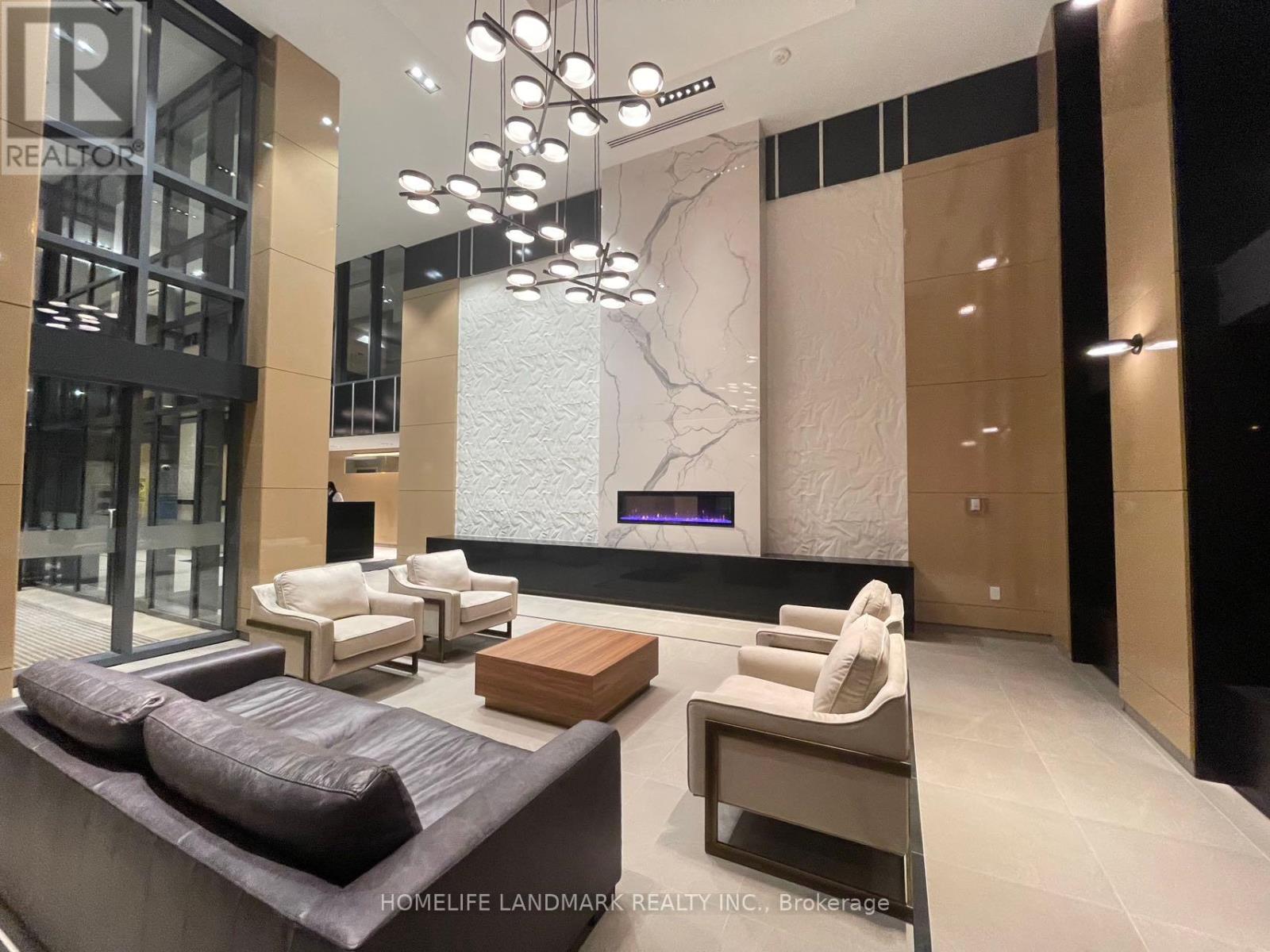#334 -11750 Ninth Line Whitchurch-Stouffville, Ontario L4A 8B4
3 Bedroom
3 Bathroom
Central Air Conditioning
Forced Air
$968,800Maintenance,
$664 Monthly
Maintenance,
$664 MonthlyBrand new 2+Den (could be used as third bedroom) with 2.5 bath Unit in heart of Stouffville, work out to huge Terrace Facing Ravine. 9Ft Ceilings,7"" Engineered Hardwood Floors Throughout. Quartz Counters & Soft Closing Cabinets, Frameless Glass Shower Enclosure. Minutes Away from The Stouffville Go Train Station And Easy Accessibility To Major Hwy 404 And 407. Building Amenities Include: Concierge, Party Room, Gym, Visitor Parking, Virtual Golf +More (id:46317)
Property Details
| MLS® Number | N8172690 |
| Property Type | Single Family |
| Community Name | Stouffville |
| Parking Space Total | 1 |
Building
| Bathroom Total | 3 |
| Bedrooms Above Ground | 2 |
| Bedrooms Below Ground | 1 |
| Bedrooms Total | 3 |
| Amenities | Storage - Locker, Security/concierge, Party Room, Visitor Parking, Exercise Centre |
| Cooling Type | Central Air Conditioning |
| Heating Fuel | Natural Gas |
| Heating Type | Forced Air |
| Type | Apartment |
Parking
| Visitor Parking |
Land
| Acreage | No |
Rooms
| Level | Type | Length | Width | Dimensions |
|---|---|---|---|---|
| Flat | Living Room | 5.1 m | 5.1 m | 5.1 m x 5.1 m |
| Flat | Kitchen | 5.1 m | 2.7 m | 5.1 m x 2.7 m |
| Flat | Primary Bedroom | 4.7 m | 3.4 m | 4.7 m x 3.4 m |
| Flat | Bedroom 2 | 3.5 m | 3.4 m | 3.5 m x 3.4 m |
| Flat | Den | 3.7 m | 2.8 m | 3.7 m x 2.8 m |
https://www.realtor.ca/real-estate/26667080/334-11750-ninth-line-whitchurch-stouffville-stouffville
JANE SUN
Salesperson
(647) 204-8329
Salesperson
(647) 204-8329

HOMELIFE LANDMARK REALTY INC.
7240 Woodbine Ave Unit 103
Markham, Ontario L3R 1A4
7240 Woodbine Ave Unit 103
Markham, Ontario L3R 1A4
(905) 305-1600
(905) 305-1609
www.homelifelandmark.com/

HOMELIFE LANDMARK REALTY INC.
7240 Woodbine Ave Unit 103
Markham, Ontario L3R 1A4
7240 Woodbine Ave Unit 103
Markham, Ontario L3R 1A4
(905) 305-1600
(905) 305-1609
www.homelifelandmark.com/
Interested?
Contact us for more information





