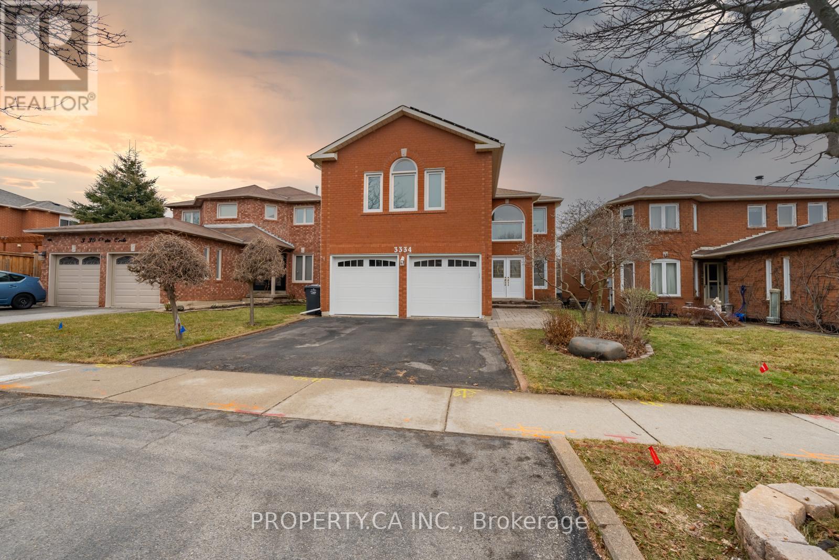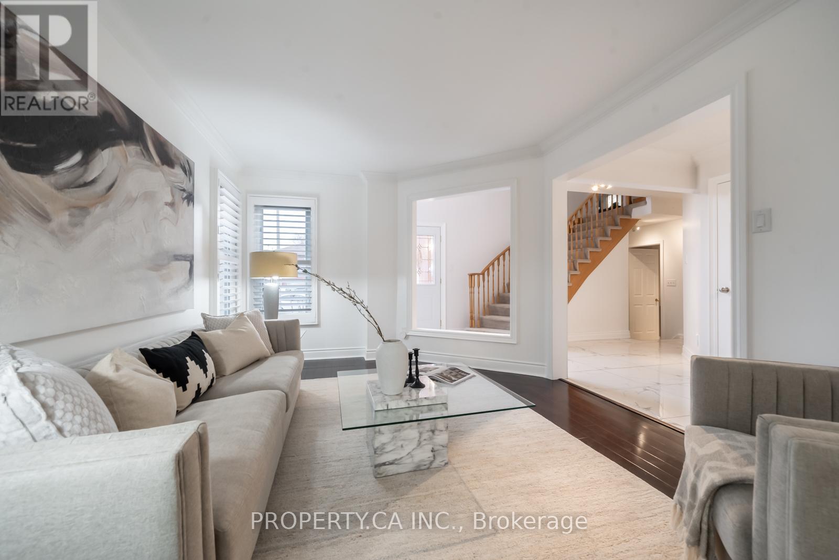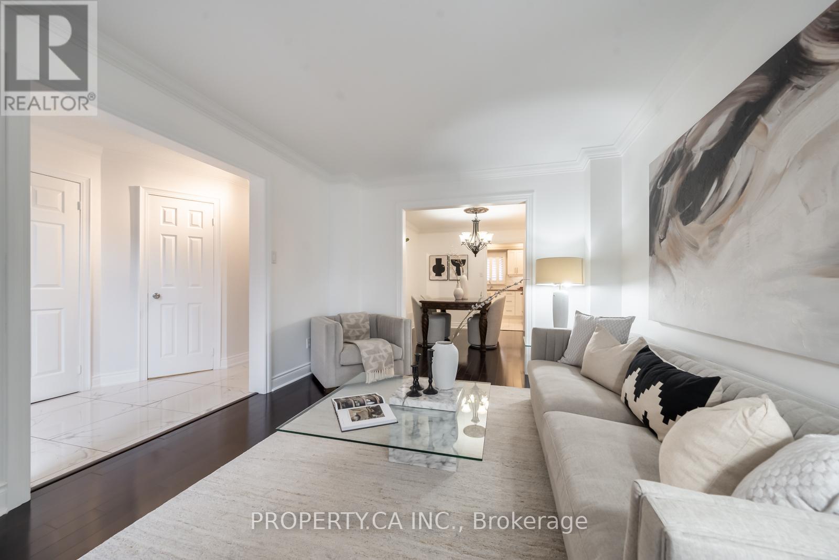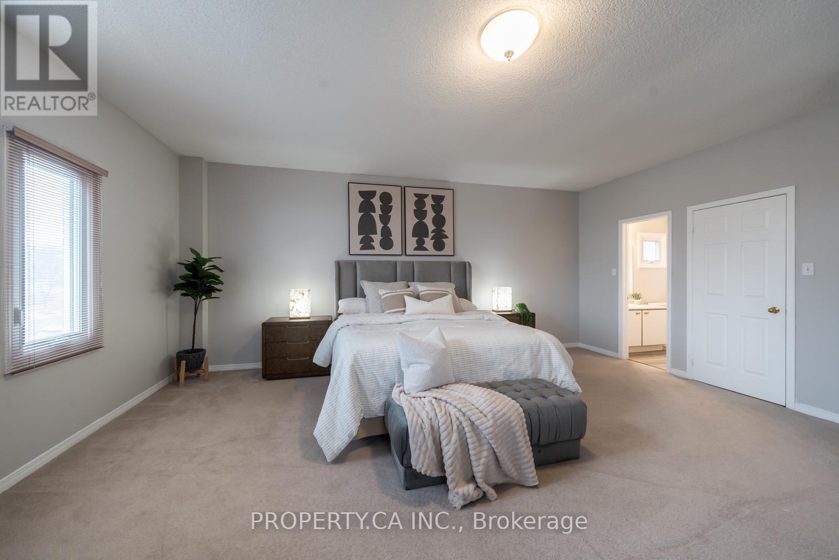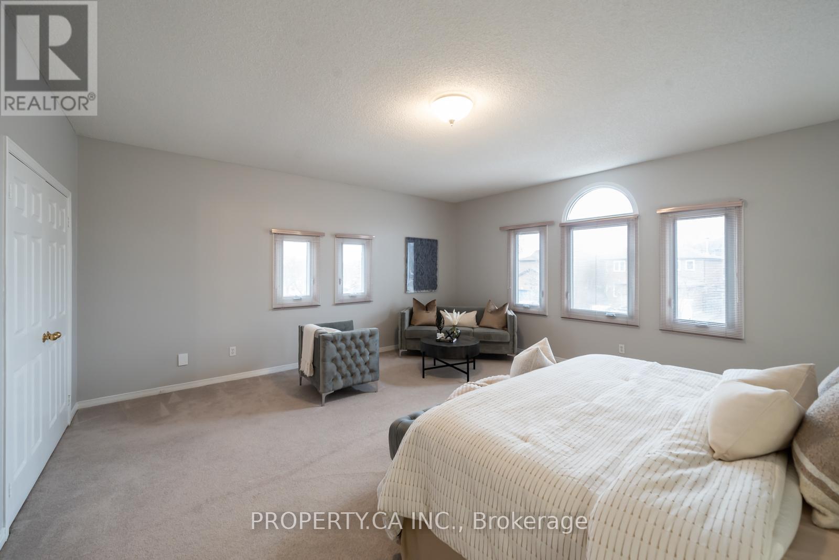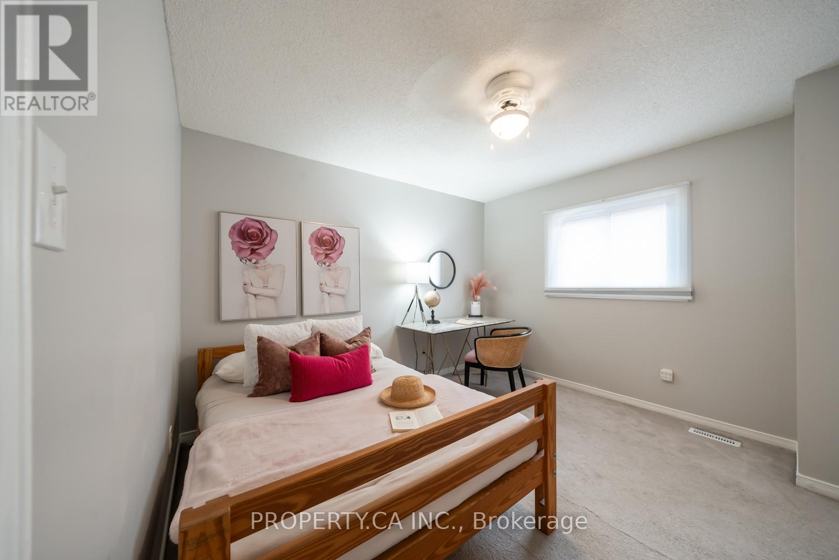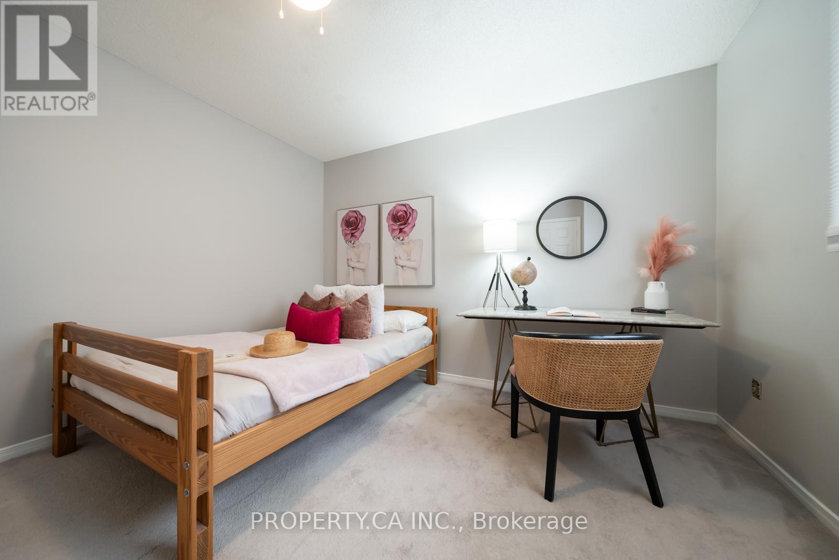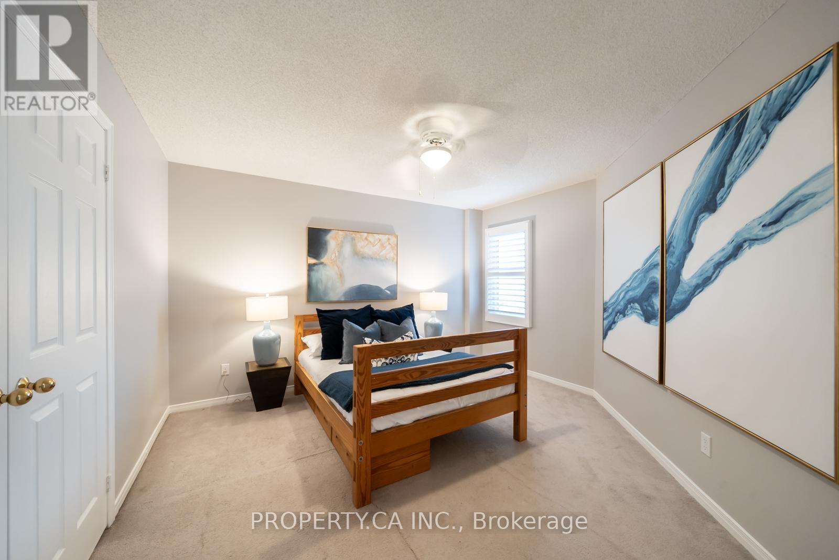3334 Pintail Circ Mississauga, Ontario L5N 6C9
$1,388,000
Welcome to this exceptional home nestled in a family-friendly Lisgar neighborhood. As you step through the inviting double doors entrance you are greeted by a charm of a stunning 17-foot cathedral ceiling, setting a tone of elegance that permeates every corner of this residence. Boasting four bedrooms and four bathrooms, a spacious office on the main floor, generous family room, separate living and dining area adorned with crown molding and California shutters. This home offers ample space for comfortable living and entertaining. Updated new kitchen, new tiles, finished basement with a bar and fresh paint through out. Outside you will find a large deck for entertainment and a ton more. Schedule a viewing today and discover the endless possibilities that await in this one-of-a-kind home!**** EXTRAS **** Double Garage, Main Floor Laundry w/ direct garage access, California Shutters, Crown Molding, Large Deck, Basement Bar. (id:46317)
Property Details
| MLS® Number | W8116102 |
| Property Type | Single Family |
| Community Name | Lisgar |
| Parking Space Total | 4 |
Building
| Bathroom Total | 5 |
| Bedrooms Above Ground | 4 |
| Bedrooms Below Ground | 1 |
| Bedrooms Total | 5 |
| Basement Development | Finished |
| Basement Type | N/a (finished) |
| Construction Style Attachment | Detached |
| Cooling Type | Central Air Conditioning |
| Exterior Finish | Brick, Vinyl Siding |
| Fireplace Present | Yes |
| Heating Fuel | Natural Gas |
| Heating Type | Forced Air |
| Stories Total | 2 |
| Type | House |
Parking
| Attached Garage |
Land
| Acreage | No |
| Size Irregular | 40.56 X 108.27 Ft |
| Size Total Text | 40.56 X 108.27 Ft |
Rooms
| Level | Type | Length | Width | Dimensions |
|---|---|---|---|---|
| Second Level | Bedroom 2 | 3.35 m | 2.32 m | 3.35 m x 2.32 m |
| Second Level | Primary Bedroom | 5.8 m | 3.54 m | 5.8 m x 3.54 m |
| Second Level | Bedroom 3 | 6.1 m | 5.49 m | 6.1 m x 5.49 m |
| Second Level | Bedroom 4 | 3.28 m | 3.58 m | 3.28 m x 3.58 m |
| Ground Level | Dining Room | 4.56 m | 3.35 m | 4.56 m x 3.35 m |
| Ground Level | Kitchen | 3.66 m | 3.35 m | 3.66 m x 3.35 m |
| Ground Level | Eating Area | 3.47 m | 3.05 m | 3.47 m x 3.05 m |
| Ground Level | Family Room | 3.66 m | 4.15 m | 3.66 m x 4.15 m |
| Ground Level | Office | 3.05 m | 2.77 m | 3.05 m x 2.77 m |
| Ground Level | Living Room | Measurements not available |
https://www.realtor.ca/real-estate/26585285/3334-pintail-circ-mississauga-lisgar
Salesperson
(416) 583-1665
(416) 583-1665
Interested?
Contact us for more information

