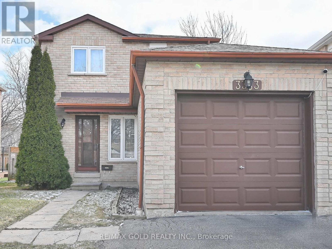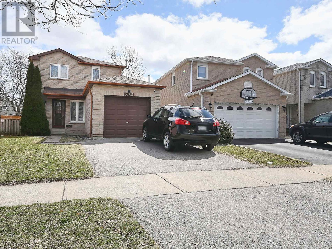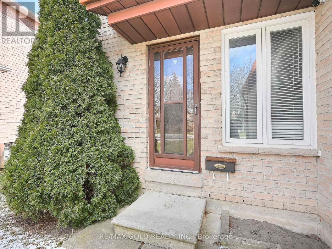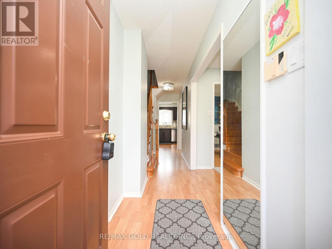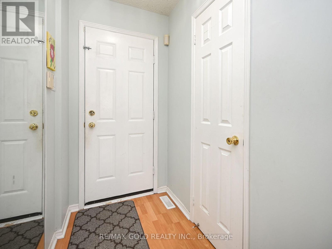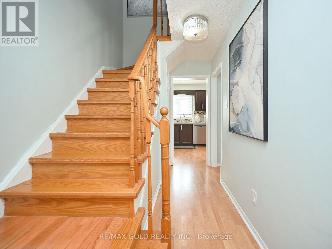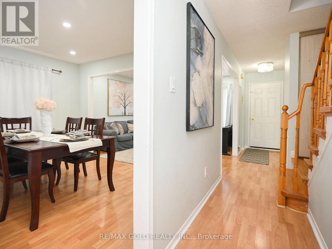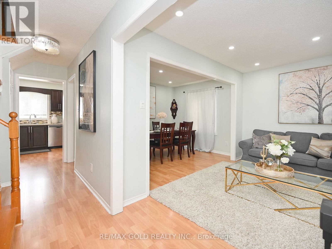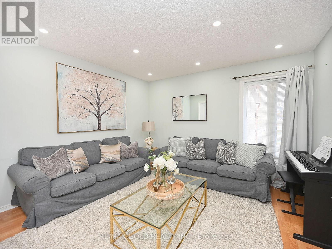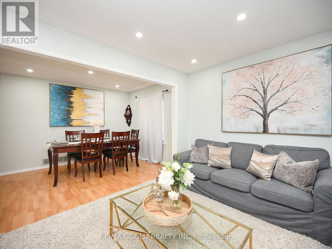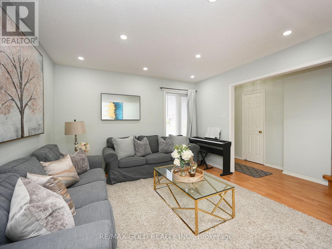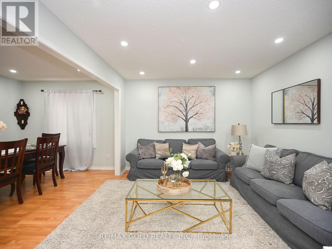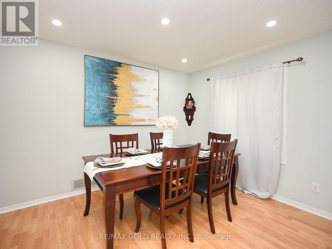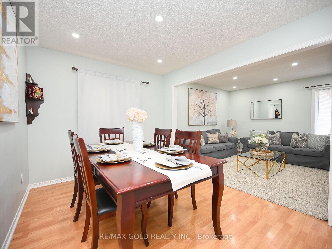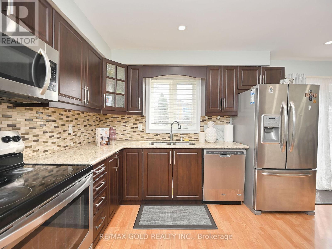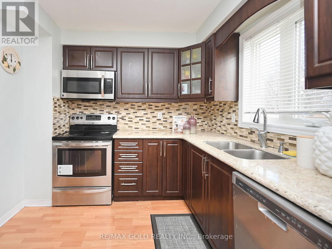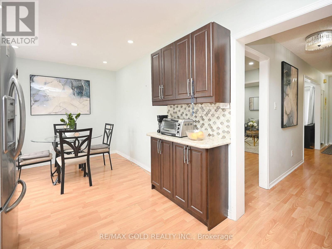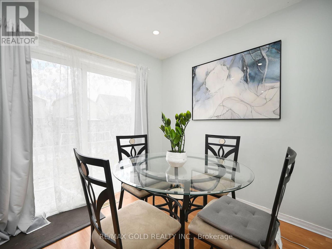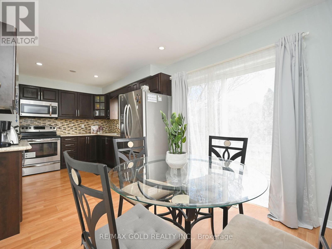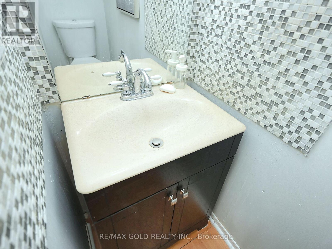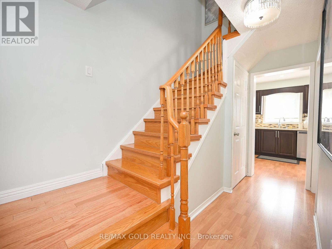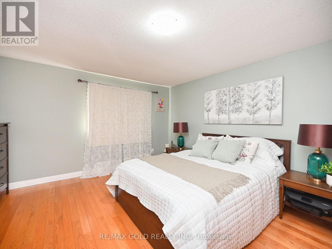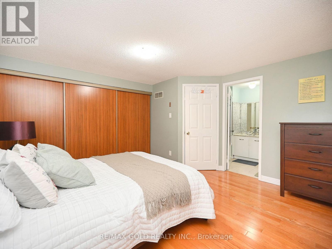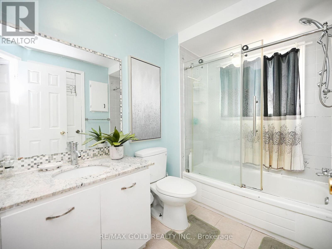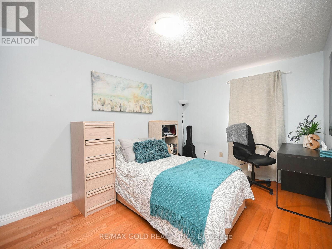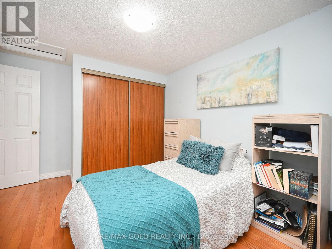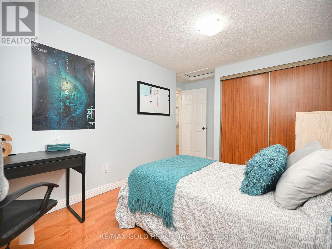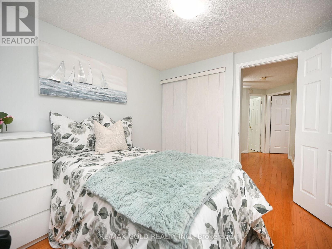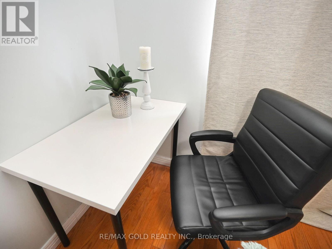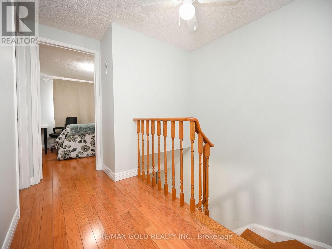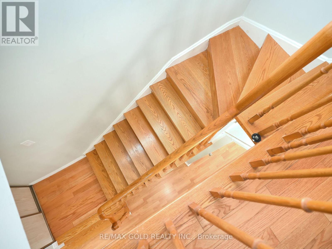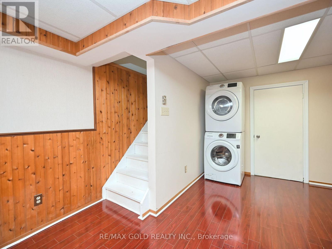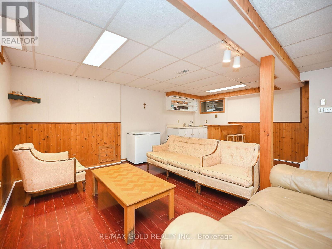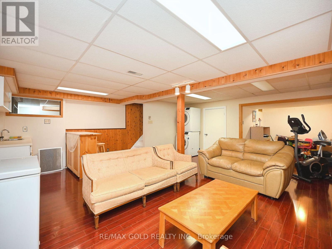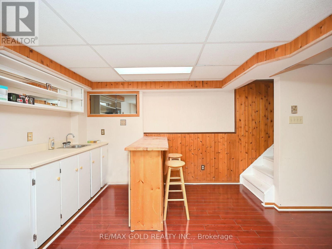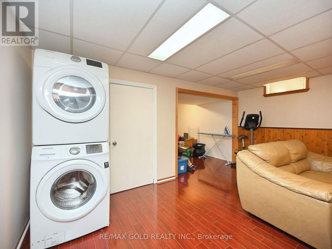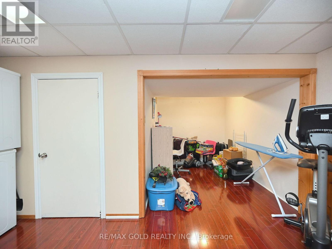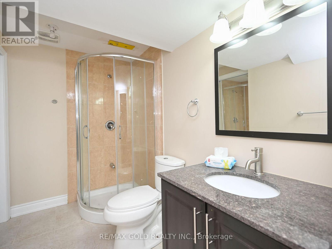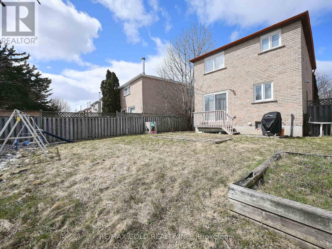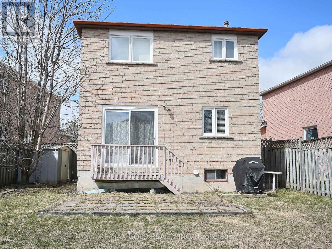3333 Cambourne Cres Mississauga, Ontario L5N 5P8
3 Bedroom
3 Bathroom
Central Air Conditioning
Forced Air
$1,175,000
Come and see this beautifully updated 2-storey Detached Home in Meadowvale, it will not disappoint. Situated on a Premium pie shaped Lot, this Home has every feature you could want! Stunning kit W/ Quartz Counters, Fin. Bsmt. W/ 3-Piece Bath, New Windows in. Conveniently Located in the Plum tree School district. (id:46317)
Property Details
| MLS® Number | W8168482 |
| Property Type | Single Family |
| Community Name | Meadowvale |
| Amenities Near By | Park, Public Transit, Schools |
| Community Features | School Bus |
| Parking Space Total | 3 |
Building
| Bathroom Total | 3 |
| Bedrooms Above Ground | 3 |
| Bedrooms Total | 3 |
| Basement Development | Finished |
| Basement Type | N/a (finished) |
| Construction Style Attachment | Detached |
| Cooling Type | Central Air Conditioning |
| Exterior Finish | Brick |
| Heating Fuel | Natural Gas |
| Heating Type | Forced Air |
| Stories Total | 2 |
| Type | House |
Parking
| Attached Garage |
Land
| Acreage | No |
| Land Amenities | Park, Public Transit, Schools |
| Size Irregular | 28.7 X 109.9 Ft |
| Size Total Text | 28.7 X 109.9 Ft |
Rooms
| Level | Type | Length | Width | Dimensions |
|---|---|---|---|---|
| Second Level | Primary Bedroom | 4.6 m | 3.83 m | 4.6 m x 3.83 m |
| Second Level | Bedroom 2 | 4.24 m | 2.67 m | 4.24 m x 2.67 m |
| Second Level | Bedroom 3 | 3.12 m | 2.82 m | 3.12 m x 2.82 m |
| Basement | Recreational, Games Room | 8.64 m | 5.5 m | 8.64 m x 5.5 m |
| Main Level | Living Room | 3.53 m | 3.31 m | 3.53 m x 3.31 m |
| Main Level | Dining Room | 3.53 m | 2.67 m | 3.53 m x 2.67 m |
| Main Level | Kitchen | 3.44 m | 2.74 m | 3.44 m x 2.74 m |
| Main Level | Eating Area | 2.74 m | 2.5 m | 2.74 m x 2.5 m |
https://www.realtor.ca/real-estate/26660851/3333-cambourne-cres-mississauga-meadowvale
BOTROS NAJEEB KHELLA
Salesperson
(905) 290-6777
Salesperson
(905) 290-6777
RE/MAX GOLD REALTY INC.
5865 Mclaughlin Rd #6
Mississauga, Ontario L4A 3S8
5865 Mclaughlin Rd #6
Mississauga, Ontario L4A 3S8
(905) 290-6777
(905) 290-6799
Interested?
Contact us for more information

