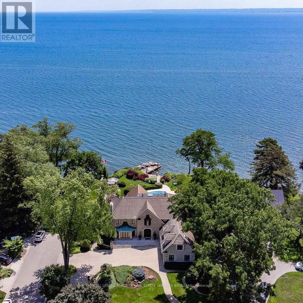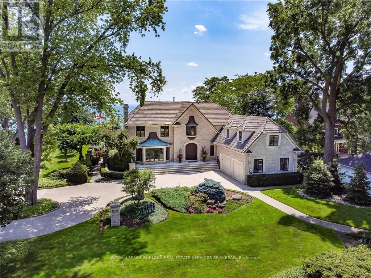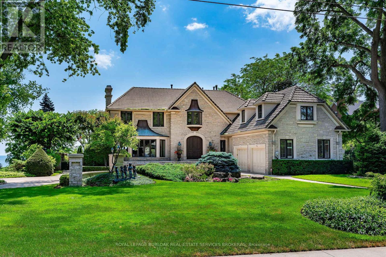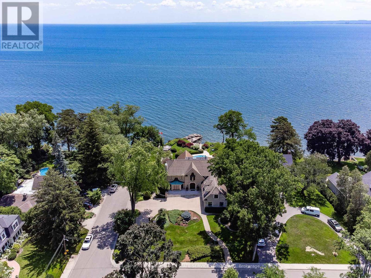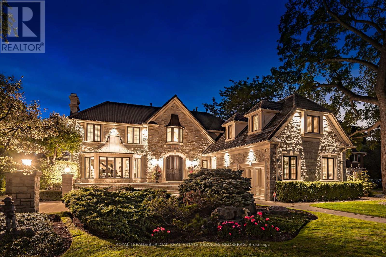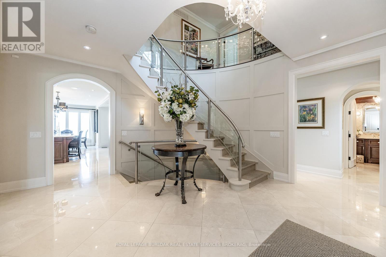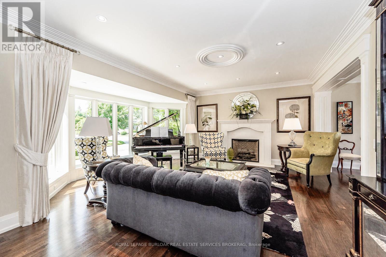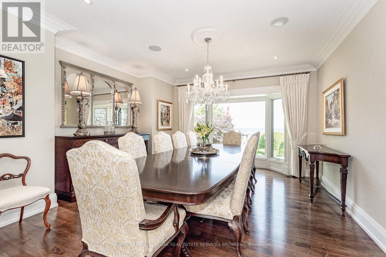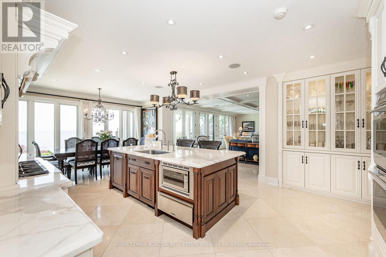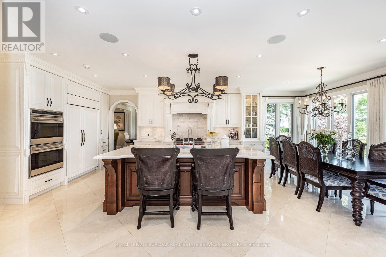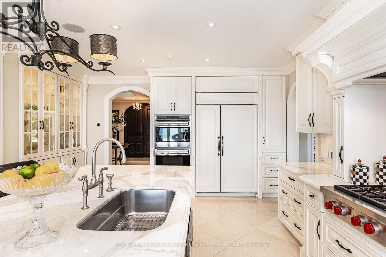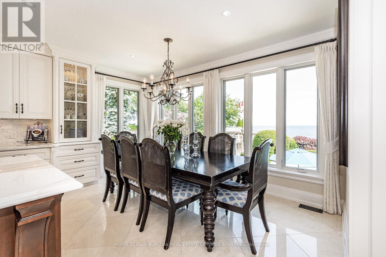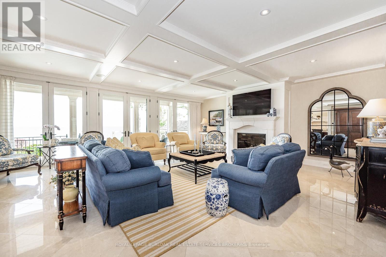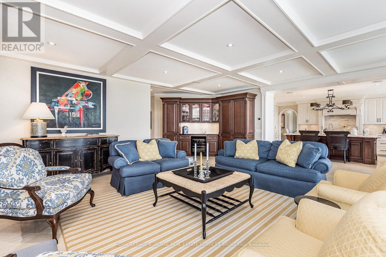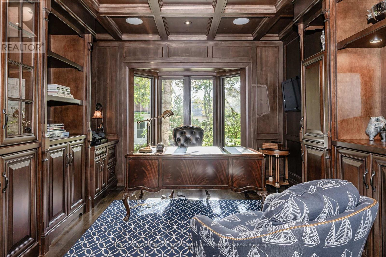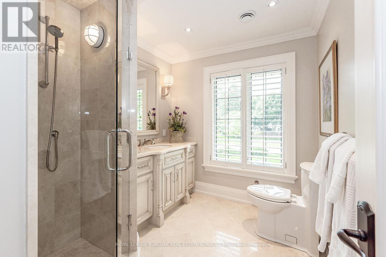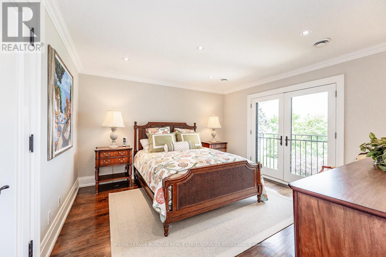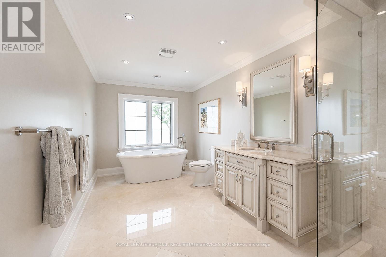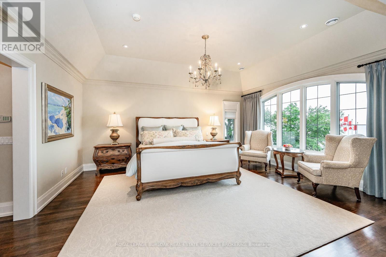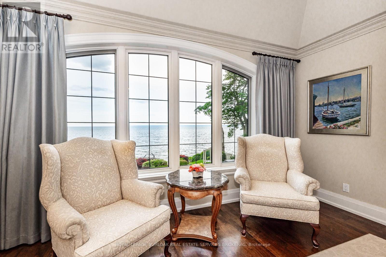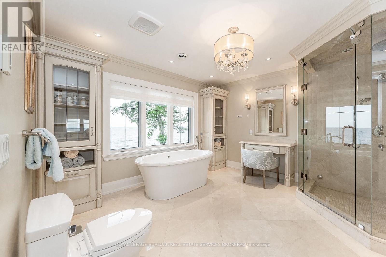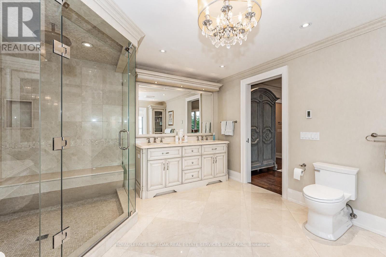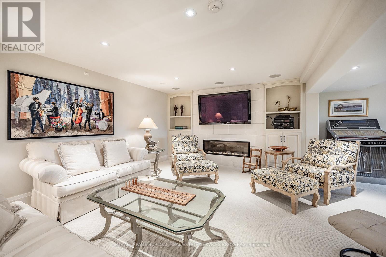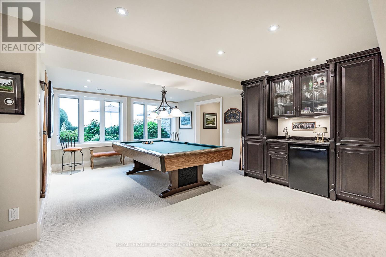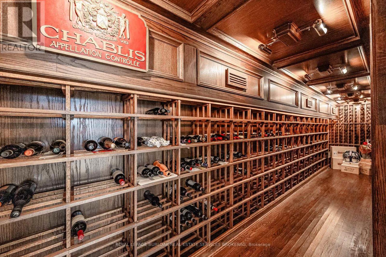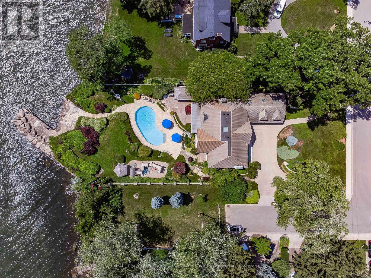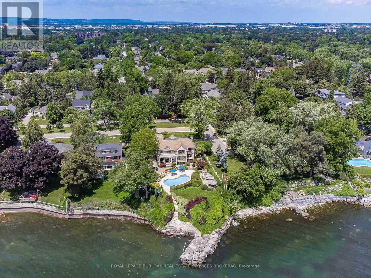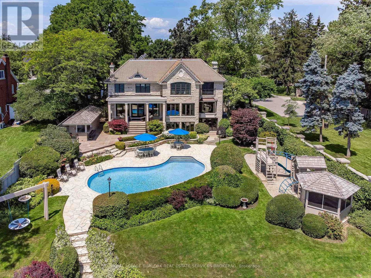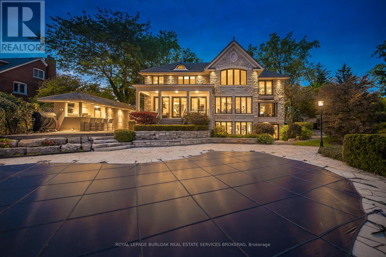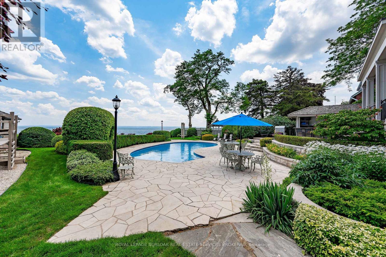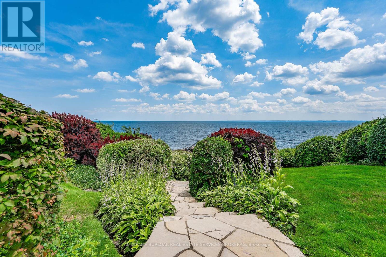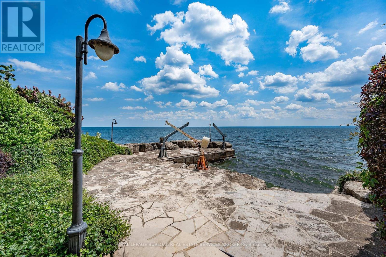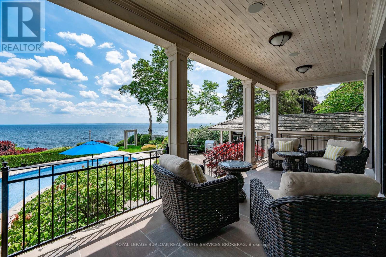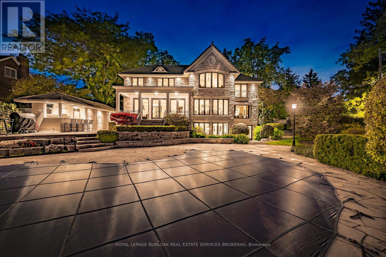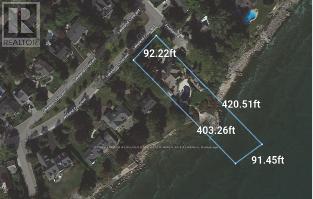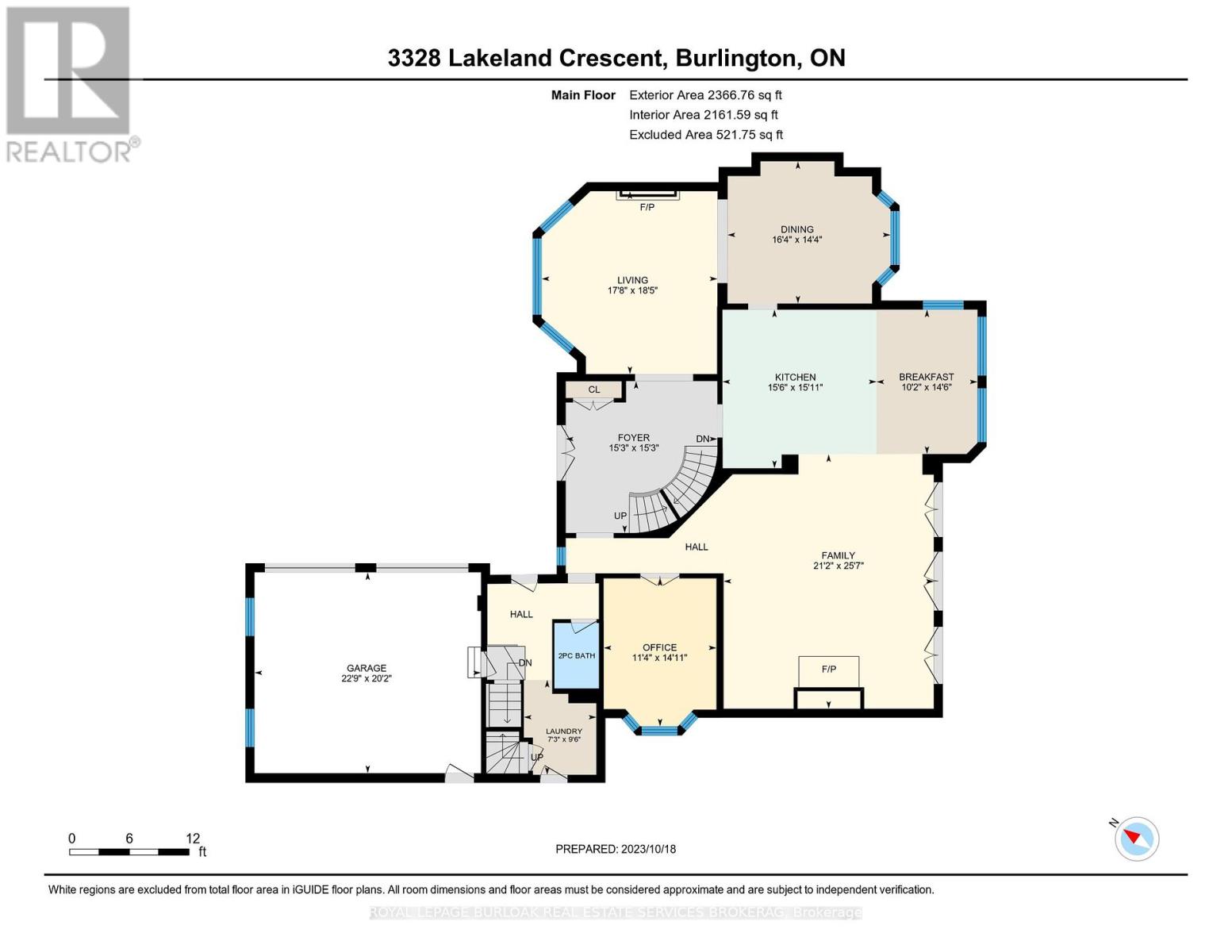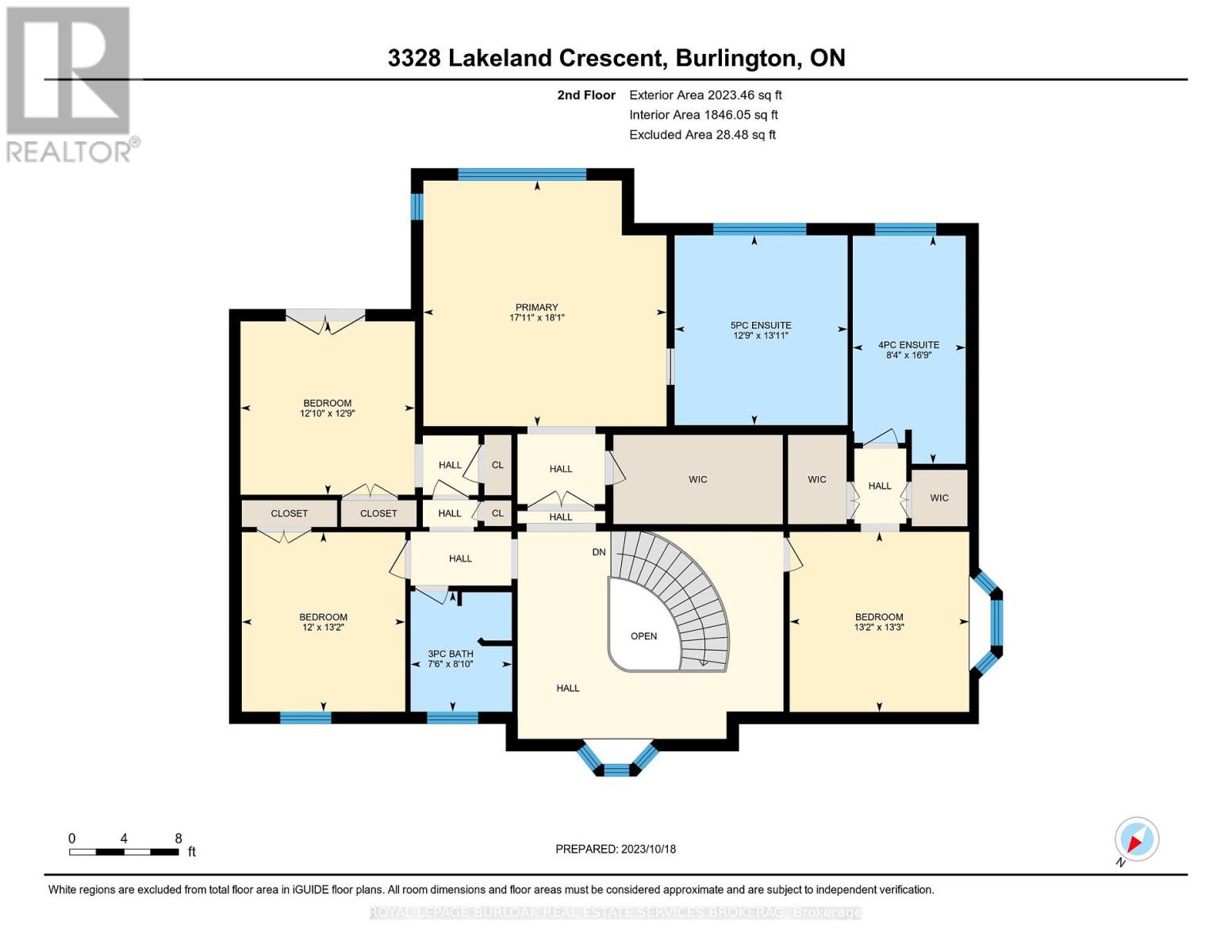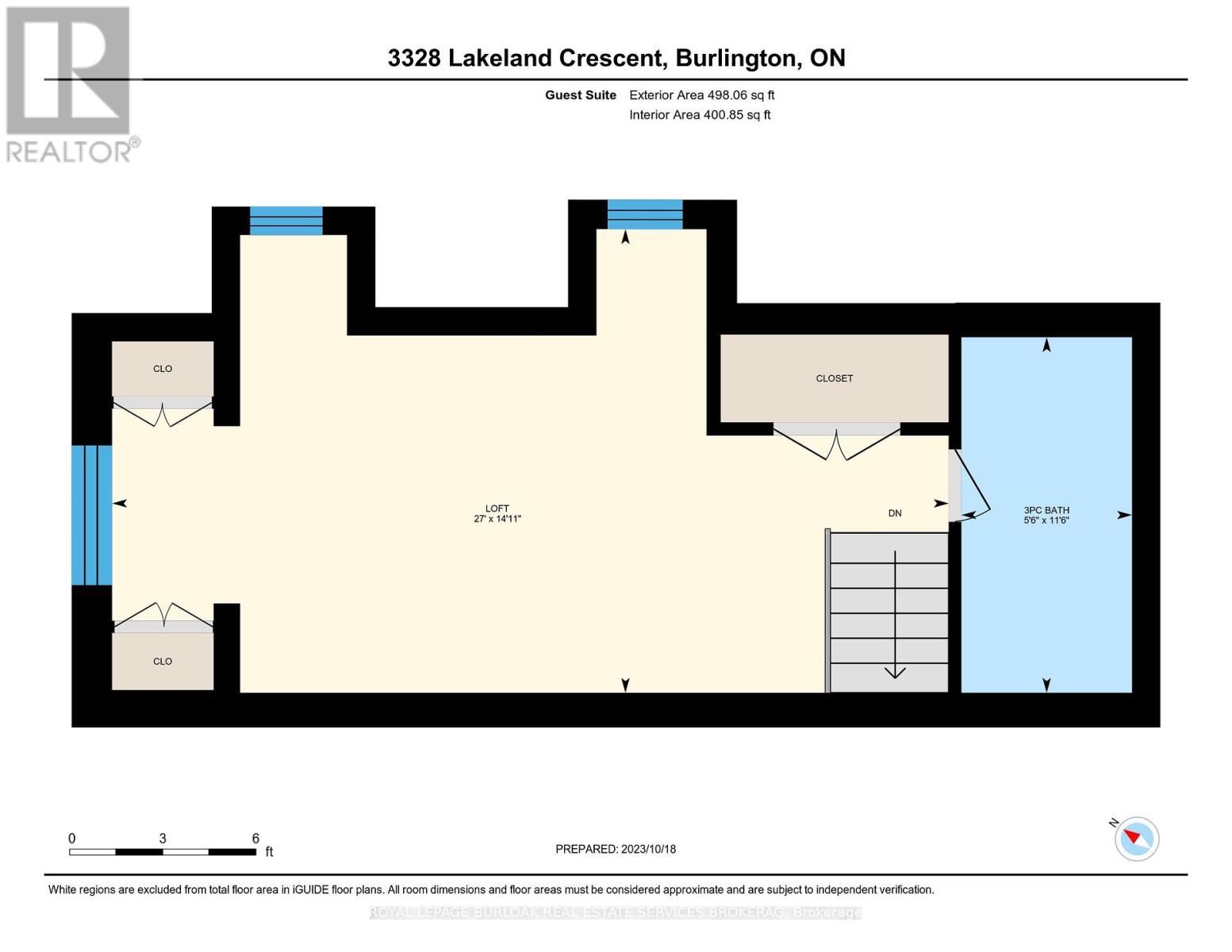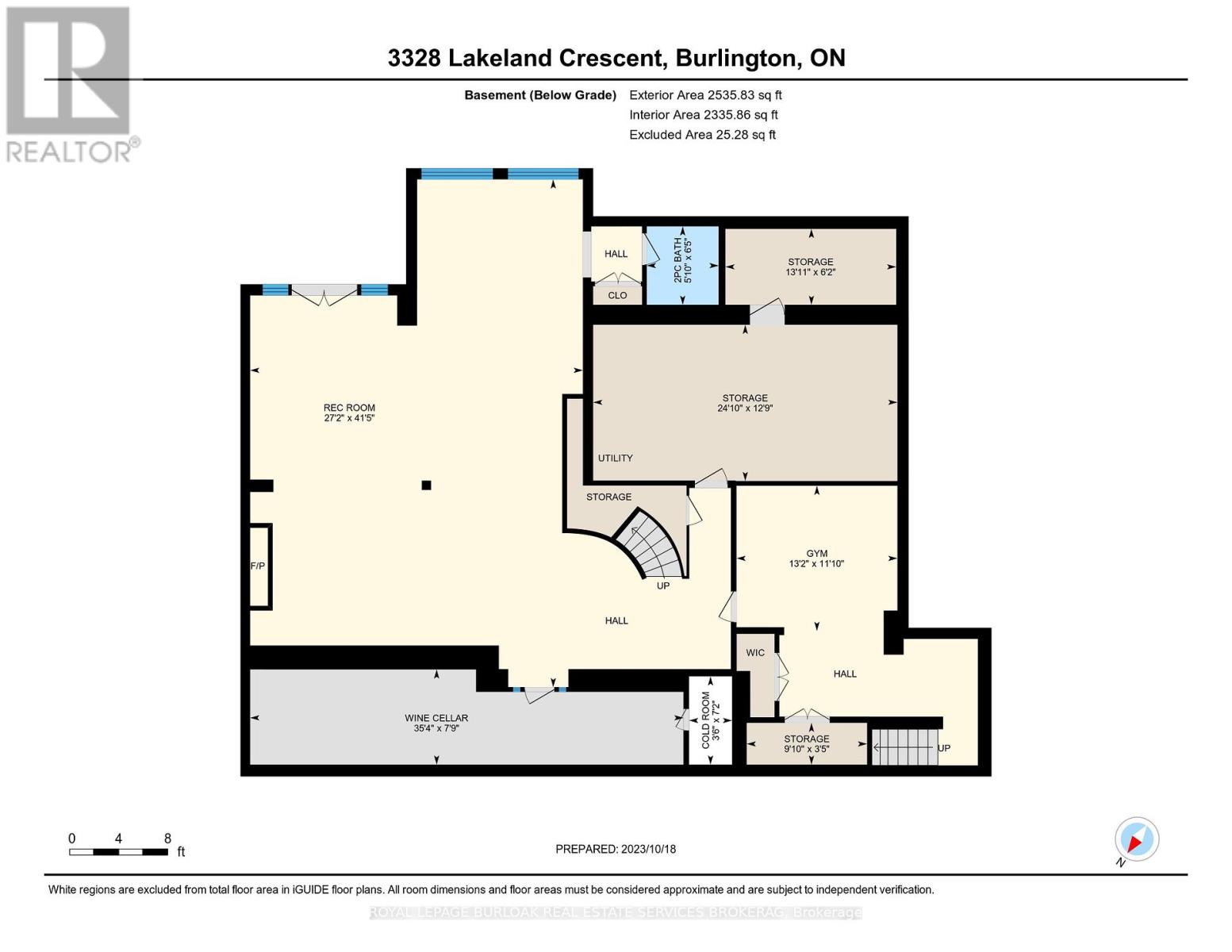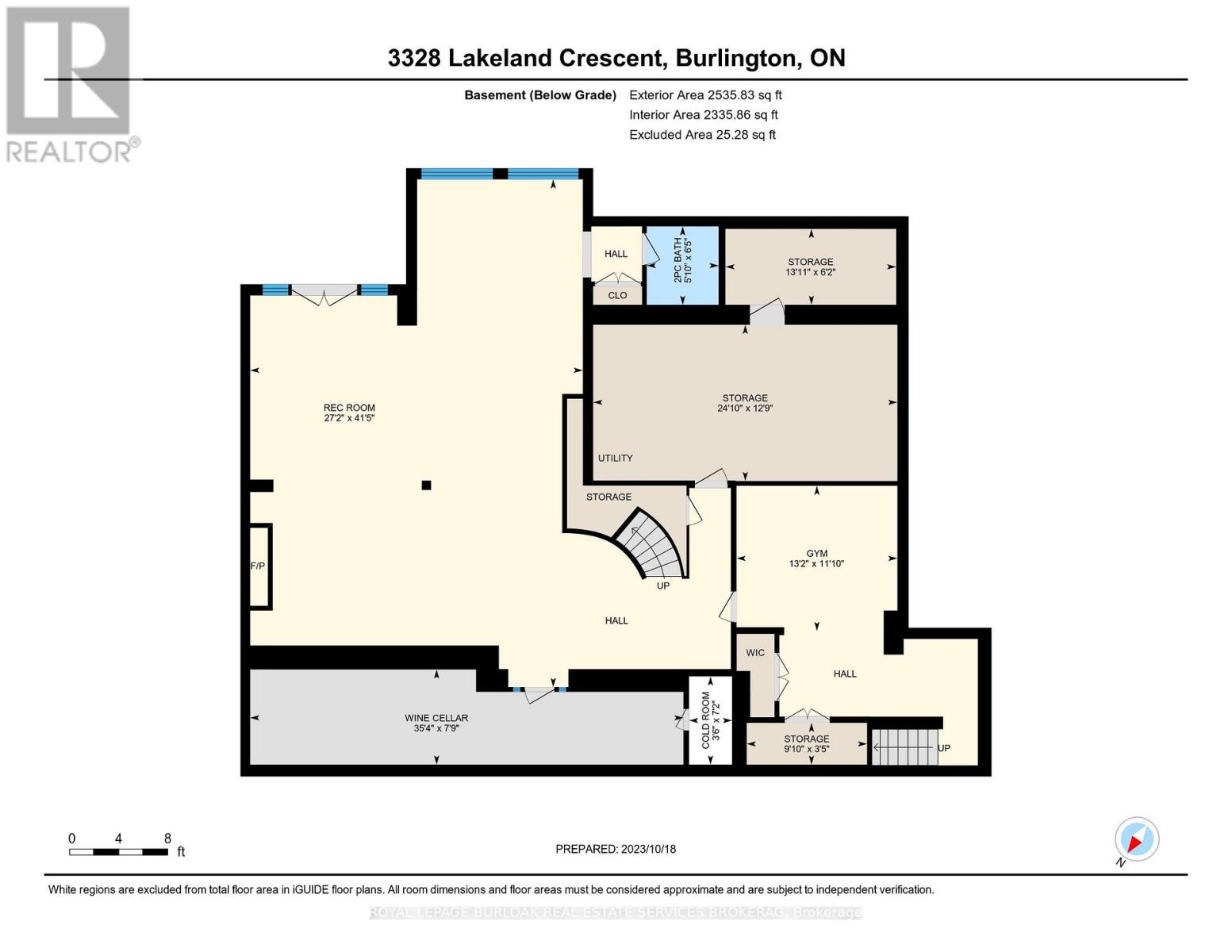3328 Lakeland Cres Burlington, Ontario L7N 1B8
$9,500,000
Welcome to 3328 Lakeland Crescent. This exquisite waterfront property is nestled graciously on a quiet cul de sac in beautiful South Burlington. The almost 1/2 acre lot features unobstructed lake views, riparian water rights and a private dock. Lot size: Land 92'x233'. With riparian rights 92'x402'. The hallmark backyard oasis includes a covered terrace, pool, play structure, gazebo, outdoor kitchen/bar and cabana with rest room. The classically beautiful residence offers a lifestyle of timeless elegance. The expanded addition at the rear of the home features floor to ceiling windows offering breathtaking lake views. Completely renovated by Windemere Homes. Primary bedroom with lake view, 5 piece en-suite with steam shower. Luxurious main level office. 3 Fireplaces. Private guest suite over the garage. Finished lower level with an extraordinary wine cellar, wet bar, gym and walk-out. Over 7400 square feet of living space.**** EXTRAS **** See Schedule C (id:46317)
Property Details
| MLS® Number | W7243226 |
| Property Type | Single Family |
| Community Name | Roseland |
| Amenities Near By | Beach, Hospital |
| Parking Space Total | 10 |
| Pool Type | Inground Pool |
Building
| Bathroom Total | 6 |
| Bedrooms Above Ground | 5 |
| Bedrooms Total | 5 |
| Basement Development | Finished |
| Basement Features | Walk Out |
| Basement Type | N/a (finished) |
| Construction Style Attachment | Detached |
| Cooling Type | Central Air Conditioning |
| Exterior Finish | Stone |
| Fireplace Present | Yes |
| Heating Fuel | Natural Gas |
| Heating Type | Forced Air |
| Stories Total | 2 |
| Type | House |
Parking
| Attached Garage |
Land
| Acreage | No |
| Land Amenities | Beach, Hospital |
| Size Irregular | 92 X 233 Ft |
| Size Total Text | 92 X 233 Ft |
Rooms
| Level | Type | Length | Width | Dimensions |
|---|---|---|---|---|
| Second Level | Primary Bedroom | 5.51 m | 5.45 m | 5.51 m x 5.45 m |
| Second Level | Bedroom 2 | 4.04 m | 4.02 m | 4.04 m x 4.02 m |
| Second Level | Bedroom 3 | 3.91 m | 3.88 m | 3.91 m x 3.88 m |
| Second Level | Bedroom 4 | 4.02 m | 3.66 m | 4.02 m x 3.66 m |
| Main Level | Living Room | 5.61 m | 5.39 m | 5.61 m x 5.39 m |
| Main Level | Dining Room | 4.99 m | 4.36 m | 4.99 m x 4.36 m |
| Main Level | Kitchen | 4.86 m | 4.72 m | 4.86 m x 4.72 m |
| Main Level | Eating Area | 4.42 m | 3.09 m | 4.42 m x 3.09 m |
| Main Level | Family Room | 7.8 m | 6.44 m | 7.8 m x 6.44 m |
| Main Level | Office | 4.54 m | 3.45 m | 4.54 m x 3.45 m |
| Main Level | Laundry Room | 2.91 m | 2.22 m | 2.91 m x 2.22 m |
| Ground Level | Recreational, Games Room | 12.63 m | 8.28 m | 12.63 m x 8.28 m |
Utilities
| Sewer | Installed |
| Natural Gas | Installed |
| Electricity | Installed |
| Cable | Installed |
https://www.realtor.ca/real-estate/26207724/3328-lakeland-cres-burlington-roseland
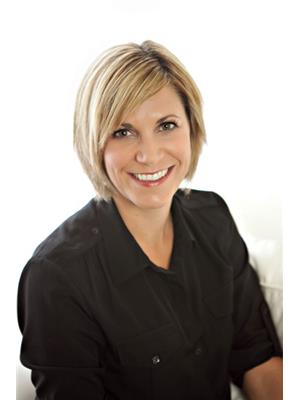
Salesperson
(905) 849-3777

2025 Maria St #4a
Burlington, Ontario L7R 0G6
(905) 849-3777
(905) 639-1683
www.royallepageburlington.ca/
Interested?
Contact us for more information

