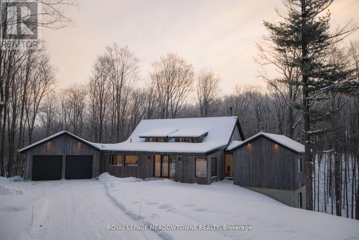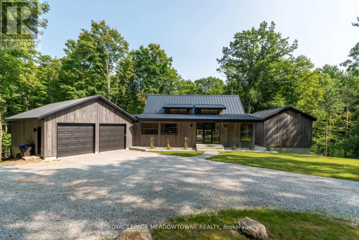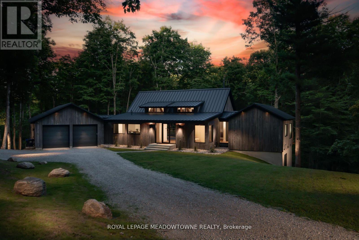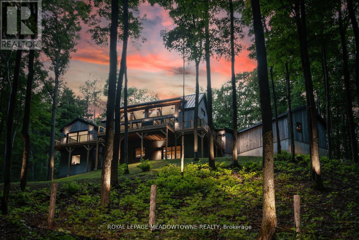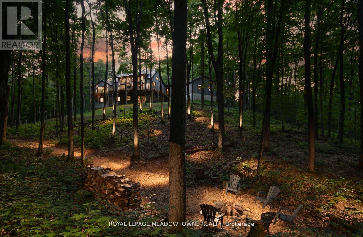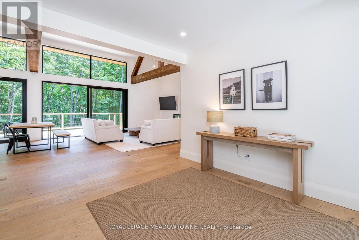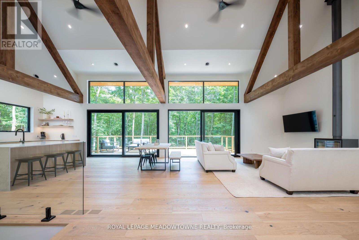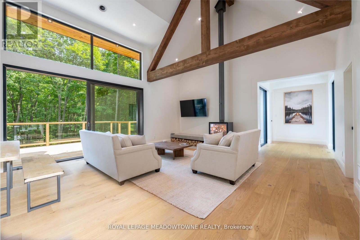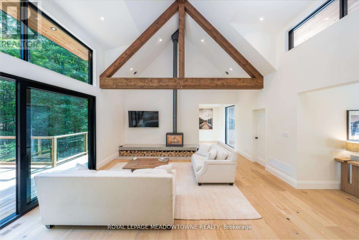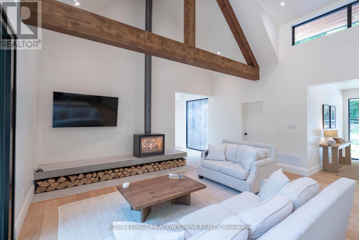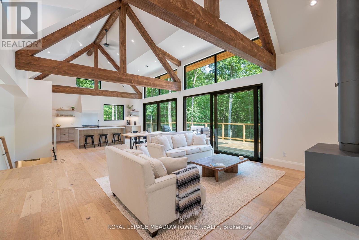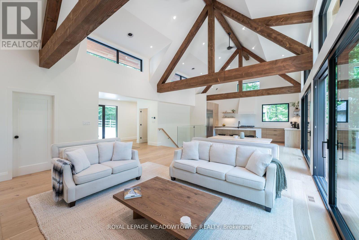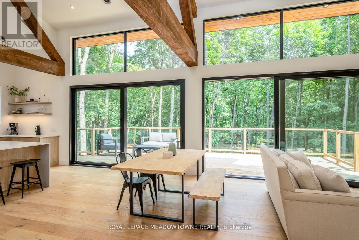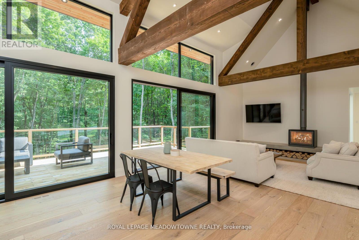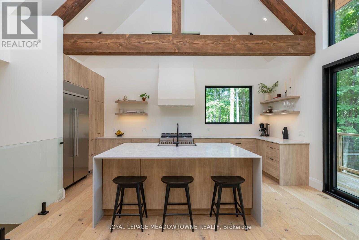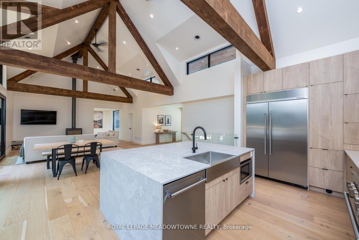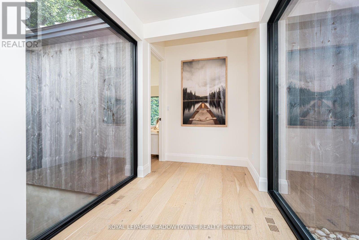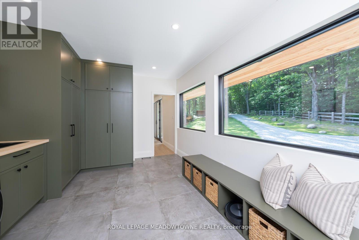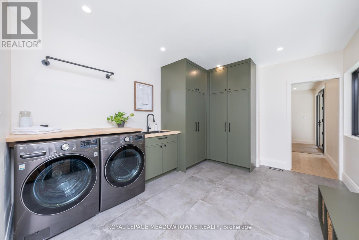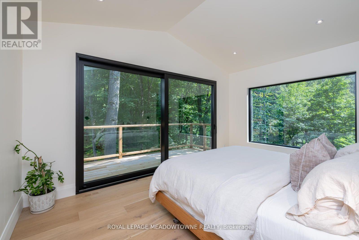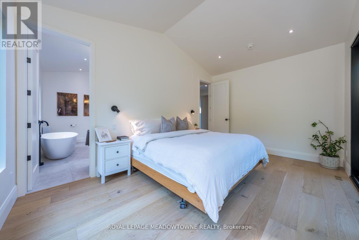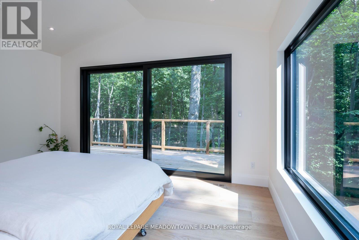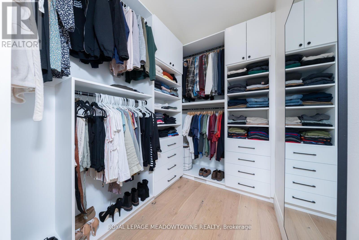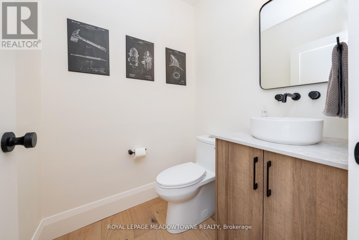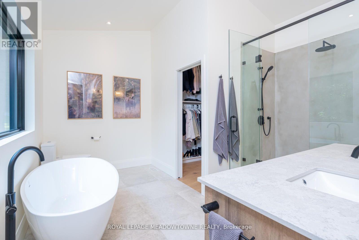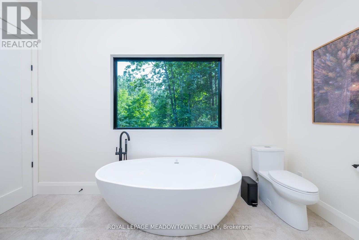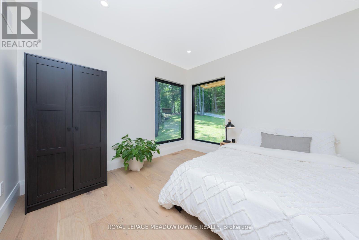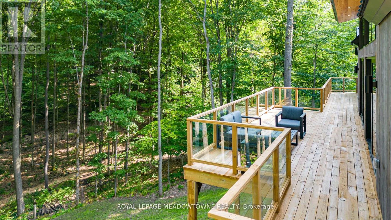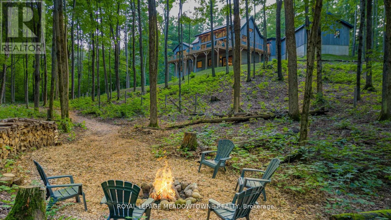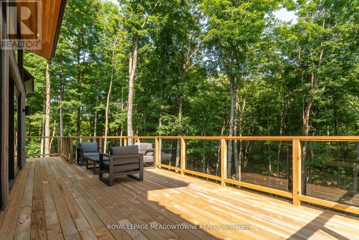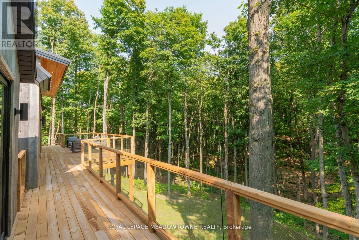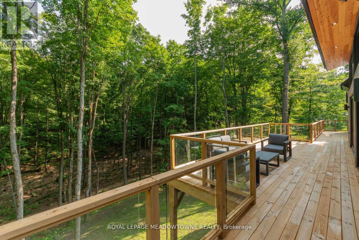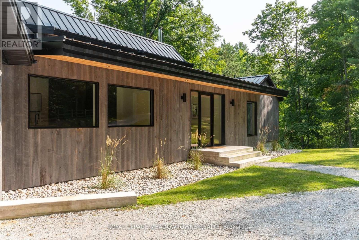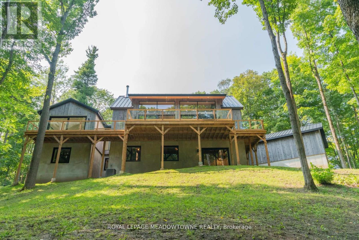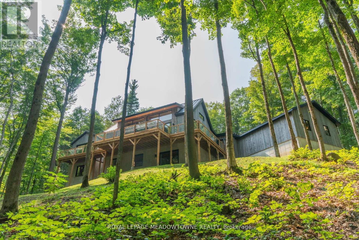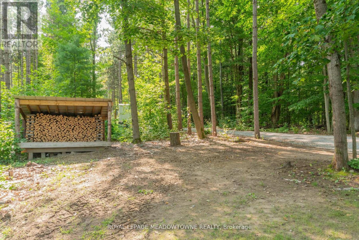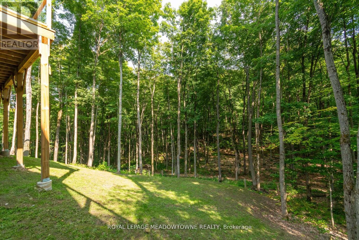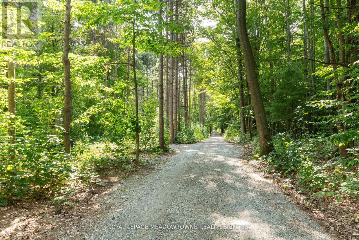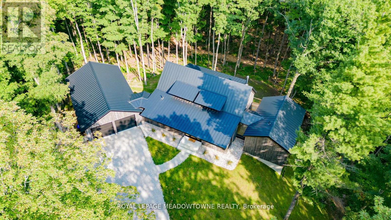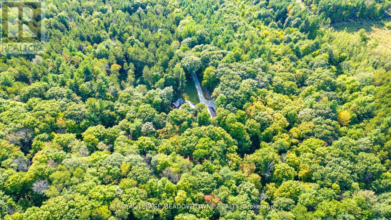3327 Line 4 N Oro-Medonte, Ontario L0L 2L0
$2,349,000
Unparalleled Craftsmanship Tucked Away on Almost 10 Wooded Acres Overlooking Your Private Ravine and 2km Hiking Trail. This Home if For The Person That Demands the Highest Quality. Constructed in 2022, Open Concept Main Floor Living with 20 Ft Beamed Ceilings, Wide Oak Flooring; Sun-filled With Oversized European Doors; Step on to the Deck and Watch the Wildlife. Kitchen With Quartz Counters, Large Island, Top-end Kitchen-Aid Appliances. Primary Bedroom Offers Spa Bathroom Oasis and Walkout to Deck. Main Floor Laundry. Lower Level Walkout has Radiant Floor Heating, Over 9 Ft Ceilings; Waiting For you to Finish Additional Bedrooms & Living Space to Your Personal Specifications. Lifetime Steel Roof, ICF Foundation and Double Deep/Double Wide Garage. High Efficient Wood Stove & Radiant Floor Provides Economical Heating. Near Skiing, Golf, Trails, Lakes. New School & Community Centre Under Development Nearby. Enjoy the Outdoors with all the Modern Conveniences. (id:46317)
Property Details
| MLS® Number | S8114402 |
| Property Type | Single Family |
| Community Name | Horseshoe Valley |
| Amenities Near By | Ski Area |
| Features | Wooded Area, Ravine |
| Parking Space Total | 10 |
Building
| Bathroom Total | 2 |
| Bedrooms Above Ground | 2 |
| Bedrooms Total | 2 |
| Architectural Style | Bungalow |
| Basement Features | Walk Out |
| Basement Type | Full |
| Construction Style Attachment | Detached |
| Cooling Type | Central Air Conditioning |
| Exterior Finish | Wood |
| Fireplace Present | Yes |
| Heating Fuel | Propane |
| Heating Type | Forced Air |
| Stories Total | 1 |
| Type | House |
Parking
| Attached Garage |
Land
| Acreage | Yes |
| Land Amenities | Ski Area |
| Sewer | Septic System |
| Size Irregular | 9.71 Acre |
| Size Total Text | 9.71 Acre|5 - 9.99 Acres |
Rooms
| Level | Type | Length | Width | Dimensions |
|---|---|---|---|---|
| Lower Level | Family Room | 11.96 m | 5.78 m | 11.96 m x 5.78 m |
| Lower Level | Exercise Room | 4.42 m | 6.88 m | 4.42 m x 6.88 m |
| Lower Level | Workshop | 7.34 m | 3.51 m | 7.34 m x 3.51 m |
| Lower Level | Playroom | 3.28 m | 2.92 m | 3.28 m x 2.92 m |
| Main Level | Kitchen | 2.43 m | 5.83 m | 2.43 m x 5.83 m |
| Main Level | Dining Room | 3.63 m | 6 m | 3.63 m x 6 m |
| Main Level | Living Room | 6.19 m | 6 m | 6.19 m x 6 m |
| Main Level | Primary Bedroom | 4.93 m | 3.28 m | 4.93 m x 3.28 m |
| Main Level | Bedroom 2 | 3.21 m | 3.42 m | 3.21 m x 3.42 m |
| Main Level | Laundry Room | 7 m | 3.94 m | 7 m x 3.94 m |
| Main Level | Bathroom | 3.9 m | 3.95 m | 3.9 m x 3.95 m |
| Main Level | Bathroom | 1.53 m | 1.52 m | 1.53 m x 1.52 m |
Utilities
| Electricity | Installed |
https://www.realtor.ca/real-estate/26582678/3327-line-4-n-oro-medonte-horseshoe-valley

17228 Mississauga Road
Caledon, Ontario L7K 0E6
(905) 838-1136
Interested?
Contact us for more information

