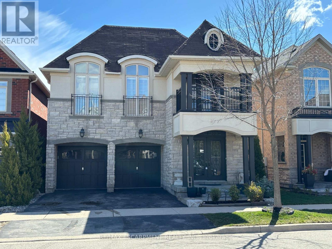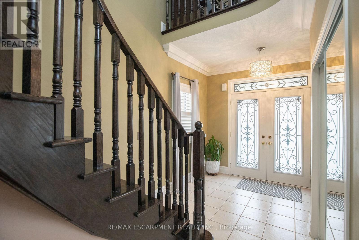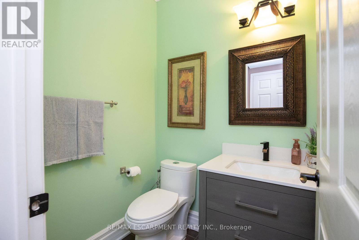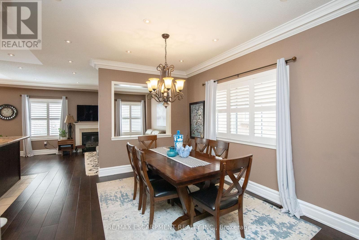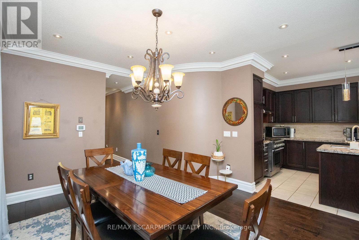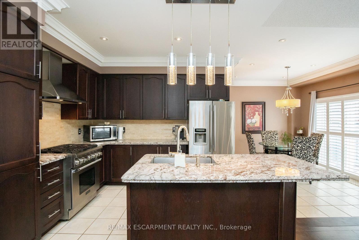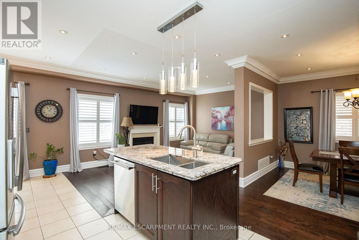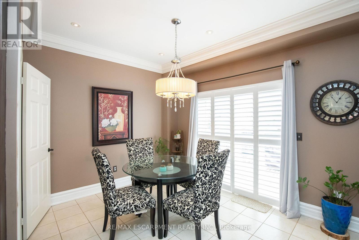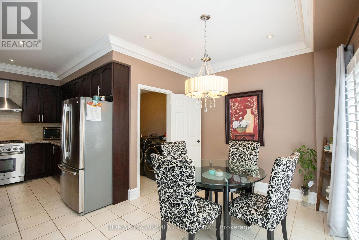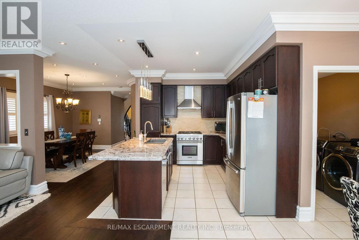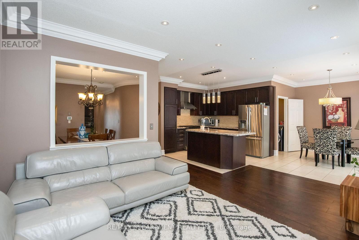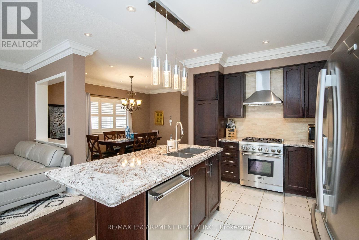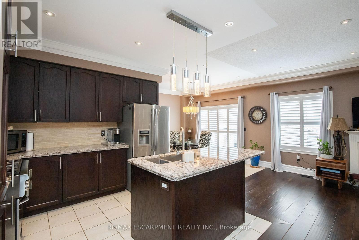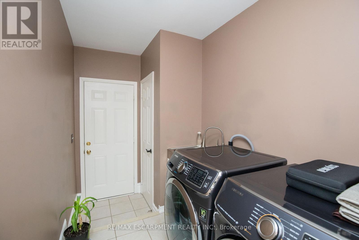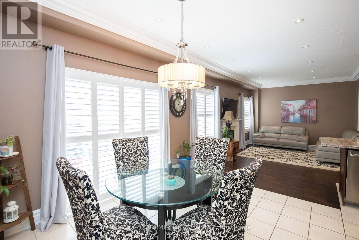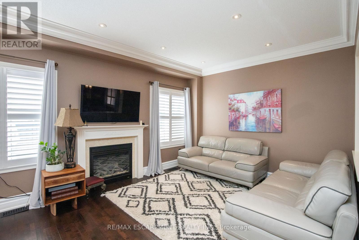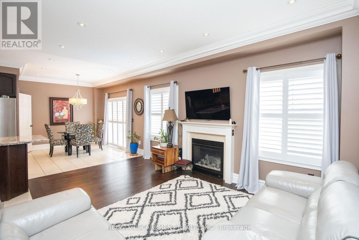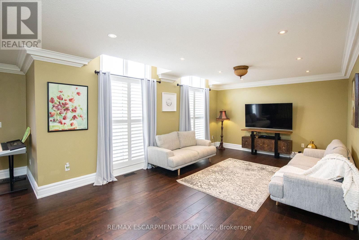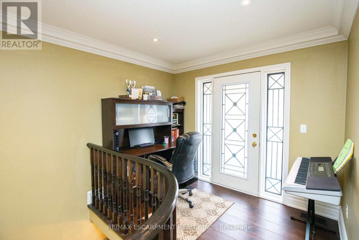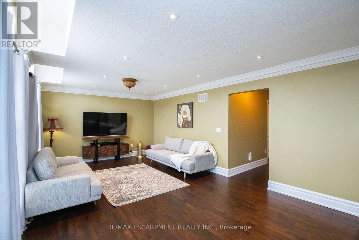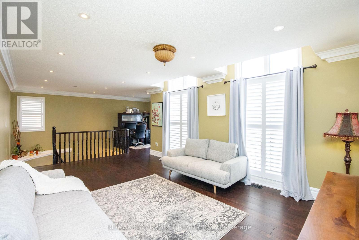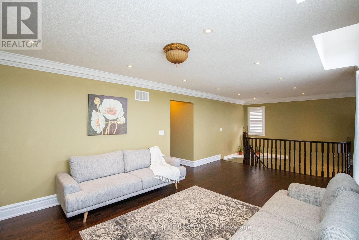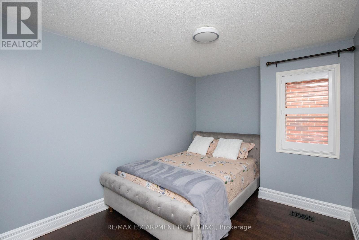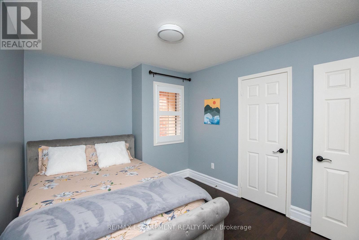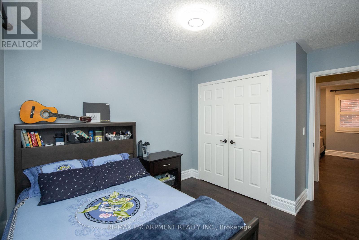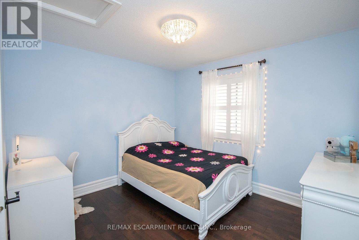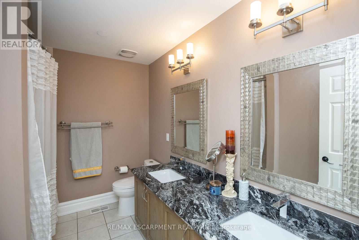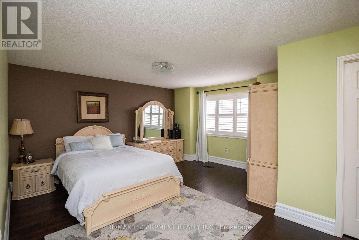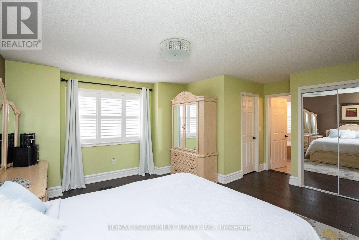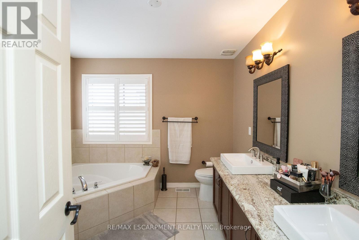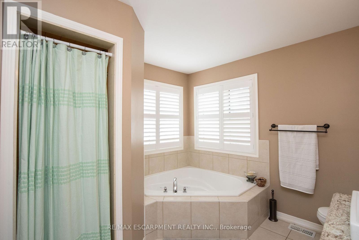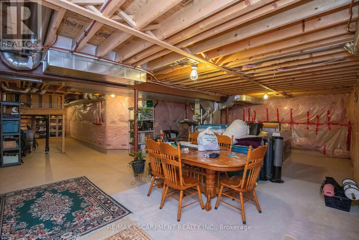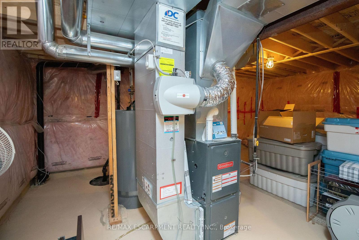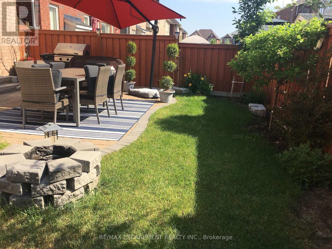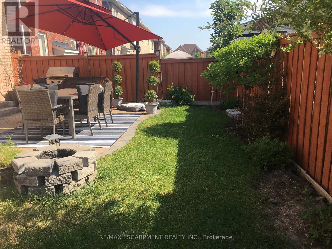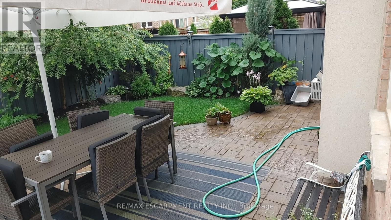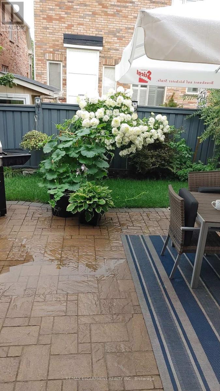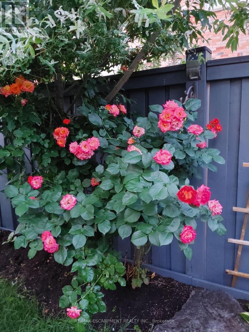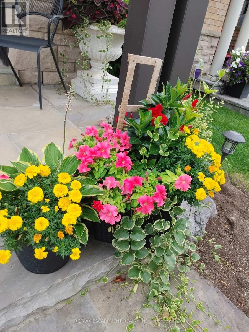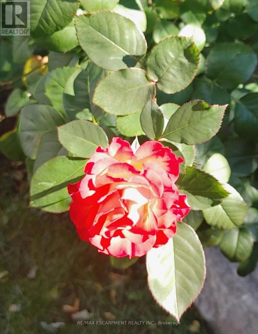3321 Steeplechase Dr Burlington, Ontario L7M 0N6
$1,699,999
Welcome to 3321 Steeplechase Dr., a stunning all-brick 4-bedroom family home boasting 2 1/2 baths, situated in the highly desirable area of Alton Village. This fully detached residence offers unparalleled convenience, nestled within walking distance to schools center/library, places of worship, and just a short drive to major highways including the 407 and QEW, as well as an array of amenities. Step inside to discover a beautifully designed open concept main level adorned with gleaming hardwood flooring, custom plaster crown molding, ideal for both relaxation and entertaining. The spacious layout seamlessly integrates the living, dining, and kitchen areas, providing ample space for gatherings and everyday living. Natural light floods the interior, creating an inviting ambiance throughout. Ascend the stairs to the upper level, where you'll find four generously sized bedrooms awaiting. Each bedroom offers a peaceful retreat, boasting ample closet space and large windows.**** EXTRAS **** Additionally, a nice-sized loft area provides a versatile space for spending quality time with family and friends, whether it be for movie nights or simply unwinding after a long day. (id:46317)
Property Details
| MLS® Number | W8169884 |
| Property Type | Single Family |
| Community Name | Alton |
| Amenities Near By | Park, Place Of Worship, Schools |
| Community Features | Community Centre |
| Parking Space Total | 4 |
Building
| Bathroom Total | 3 |
| Bedrooms Above Ground | 4 |
| Bedrooms Total | 4 |
| Basement Development | Unfinished |
| Basement Type | Full (unfinished) |
| Construction Style Attachment | Detached |
| Cooling Type | Central Air Conditioning |
| Exterior Finish | Brick, Stone |
| Fireplace Present | Yes |
| Heating Fuel | Natural Gas |
| Heating Type | Forced Air |
| Stories Total | 2 |
| Type | House |
Parking
| Attached Garage |
Land
| Acreage | No |
| Land Amenities | Park, Place Of Worship, Schools |
| Size Irregular | 35.09 X 85.3 Ft |
| Size Total Text | 35.09 X 85.3 Ft |
Rooms
| Level | Type | Length | Width | Dimensions |
|---|---|---|---|---|
| Second Level | Loft | 8.59 m | 5.46 m | 8.59 m x 5.46 m |
| Second Level | Primary Bedroom | 5.49 m | 4.9 m | 5.49 m x 4.9 m |
| Second Level | Bedroom 2 | 3.76 m | 2.95 m | 3.76 m x 2.95 m |
| Second Level | Bedroom 3 | 3.61 m | 3.43 m | 3.61 m x 3.43 m |
| Second Level | Bedroom 4 | 3.61 m | 3 m | 3.61 m x 3 m |
| Second Level | Bathroom | 3.07 m | 2.95 m | 3.07 m x 2.95 m |
| Second Level | Bathroom | 2.9 m | 2.24 m | 2.9 m x 2.24 m |
| Ground Level | Dining Room | 8.59 m | 3.68 m | 8.59 m x 3.68 m |
| Ground Level | Living Room | 8.59 m | 3.68 m | 8.59 m x 3.68 m |
| Ground Level | Kitchen | 3.33 m | 3.12 m | 3.33 m x 3.12 m |
| Ground Level | Bathroom | 1.6 m | 1.37 m | 1.6 m x 1.37 m |
| Ground Level | Foyer | 6.98 m | 3 m | 6.98 m x 3 m |
https://www.realtor.ca/real-estate/26663210/3321-steeplechase-dr-burlington-alton
Salesperson
(905) 632-2199
(905) 632-2199
(905) 632-6888
Interested?
Contact us for more information

