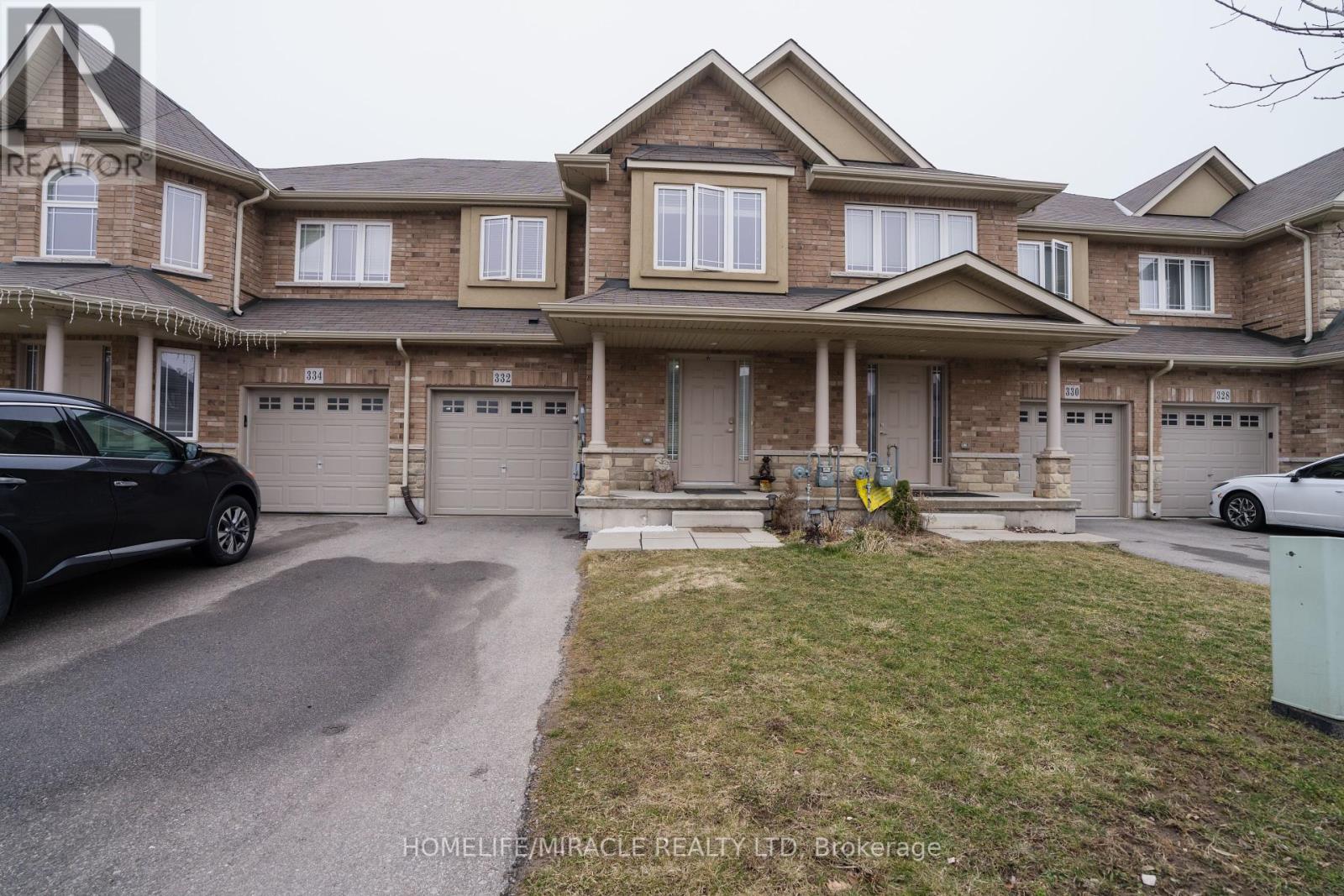332 Keystone Cres E Hamilton, Ontario L0R 1P0
3 Bedroom
3 Bathroom
Fireplace
Central Air Conditioning
$799,900
Gorgeous! such a beautiful bright, clean home with lot of natural light. Bright spacious Foyer with hardwood floors all over the house, pot lights on the main floor and staircase, freshly painted. Quartz counter top in the kitchen and washrooms, stainless steel appliance (Fridge, Stove, microwave, dishwasher), washer and dryer. Close to all amenities, Public and catholic school, Grocery shop, restaurants, place of worship. Close to highway. (id:46317)
Property Details
| MLS® Number | X8119666 |
| Property Type | Single Family |
| Community Name | Hannon |
| Amenities Near By | Park, Place Of Worship, Public Transit, Schools |
| Community Features | School Bus |
| Parking Space Total | 2 |
Building
| Bathroom Total | 3 |
| Bedrooms Above Ground | 3 |
| Bedrooms Total | 3 |
| Basement Development | Unfinished |
| Basement Type | N/a (unfinished) |
| Construction Style Attachment | Attached |
| Cooling Type | Central Air Conditioning |
| Exterior Finish | Stone |
| Fireplace Present | Yes |
| Stories Total | 2 |
| Type | Row / Townhouse |
Parking
| Attached Garage |
Land
| Acreage | No |
| Land Amenities | Park, Place Of Worship, Public Transit, Schools |
| Size Irregular | 22.01 X 96.78 Ft |
| Size Total Text | 22.01 X 96.78 Ft |
Rooms
| Level | Type | Length | Width | Dimensions |
|---|---|---|---|---|
| Second Level | Primary Bedroom | 4.57 m | 4.87 m | 4.57 m x 4.87 m |
| Second Level | Bedroom 2 | 3.07 m | 3.23 m | 3.07 m x 3.23 m |
| Second Level | Bedroom 3 | 3.1 m | 3.84 m | 3.1 m x 3.84 m |
| Second Level | Bathroom | Measurements not available | ||
| Main Level | Family Room | 6.52 m | 3.84 m | 6.52 m x 3.84 m |
| Main Level | Kitchen | 2.62 m | 3.35 m | 2.62 m x 3.35 m |
https://www.realtor.ca/real-estate/26589966/332-keystone-cres-e-hamilton-hannon
RANOO SINGH
Salesperson
(905) 455-5100
Salesperson
(905) 455-5100

HOMELIFE/MIRACLE REALTY LTD
821 Bovaird Dr West #31
Brampton, Ontario L6X 0T9
821 Bovaird Dr West #31
Brampton, Ontario L6X 0T9
(905) 455-5100
(905) 455-5110
Interested?
Contact us for more information










































