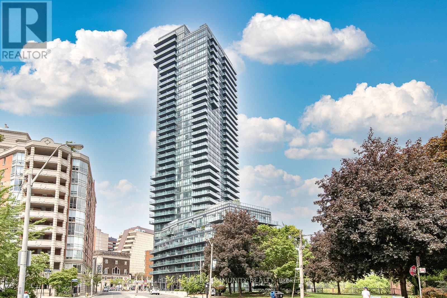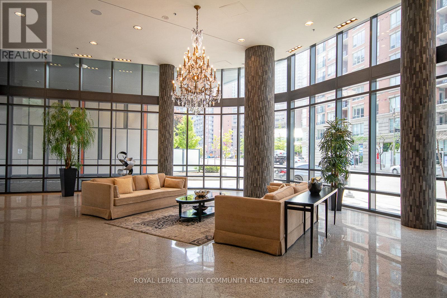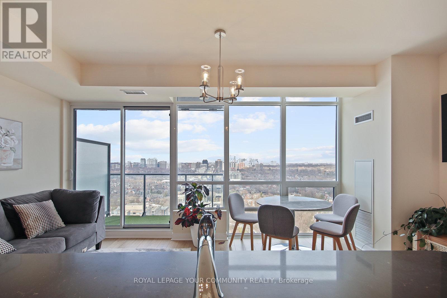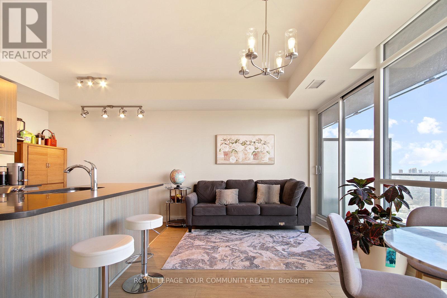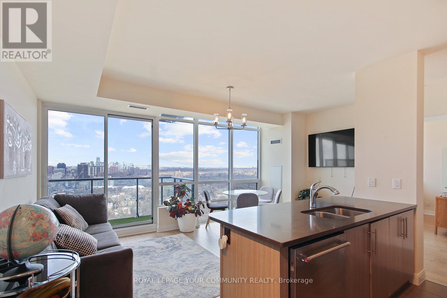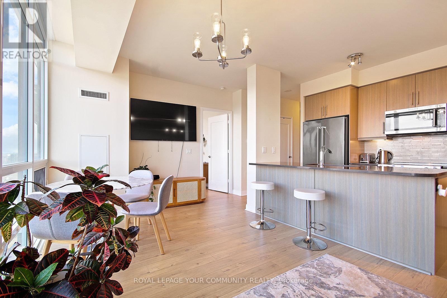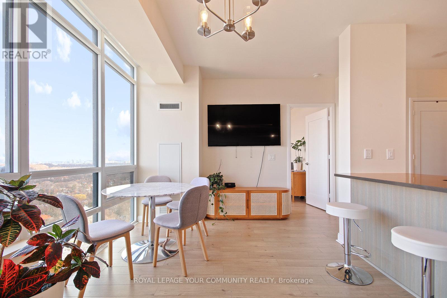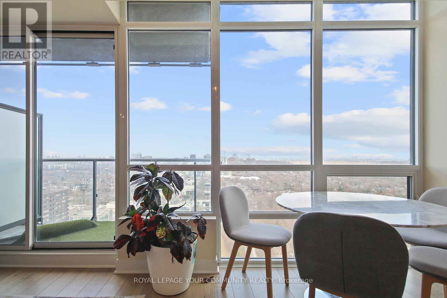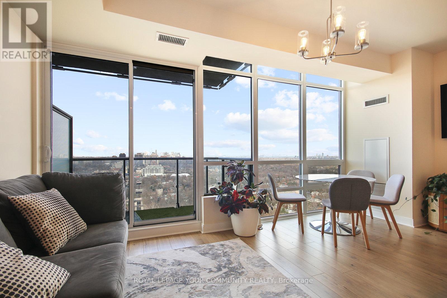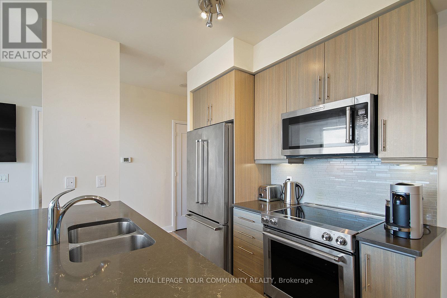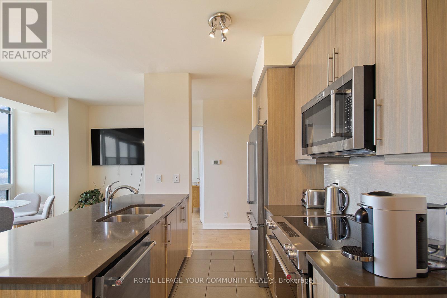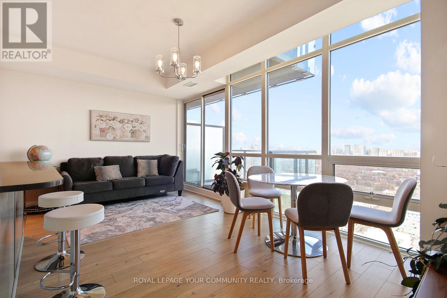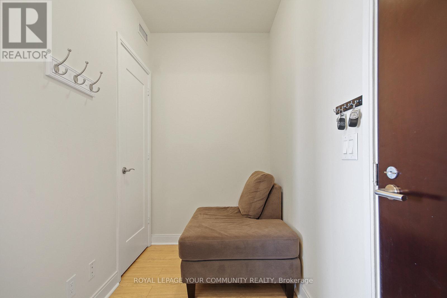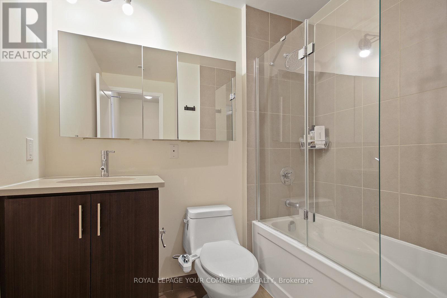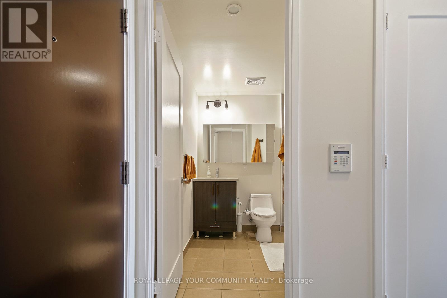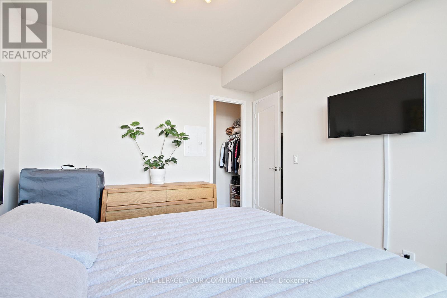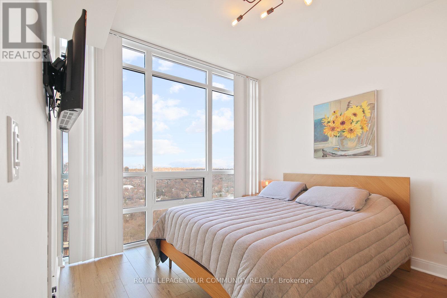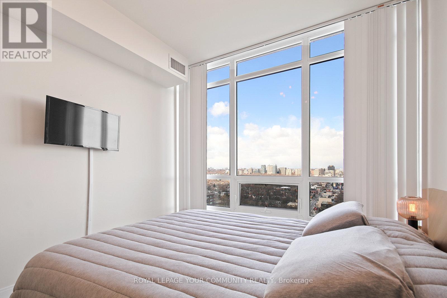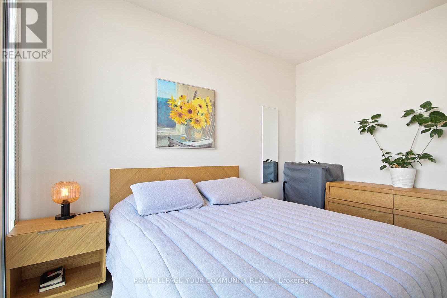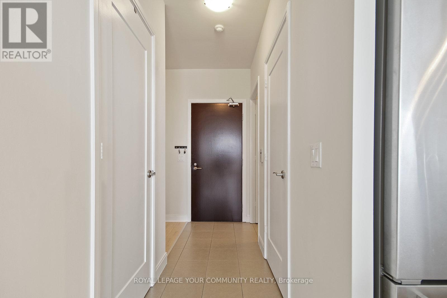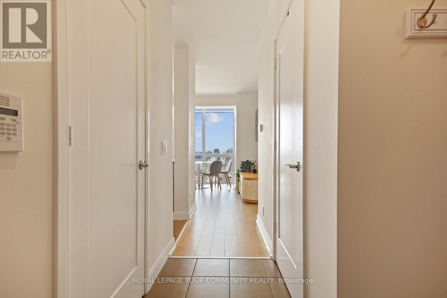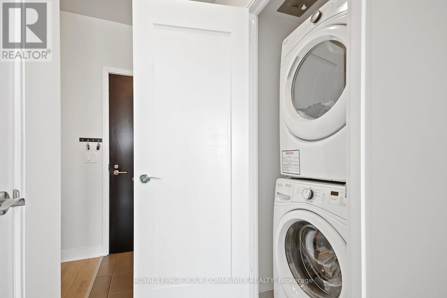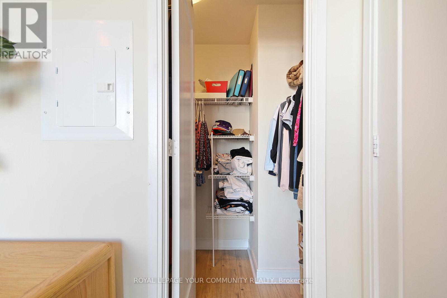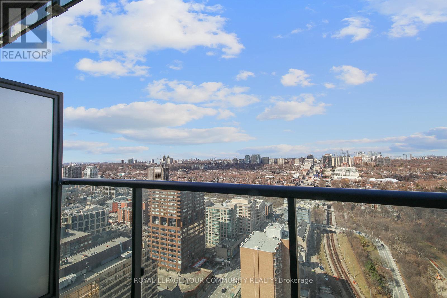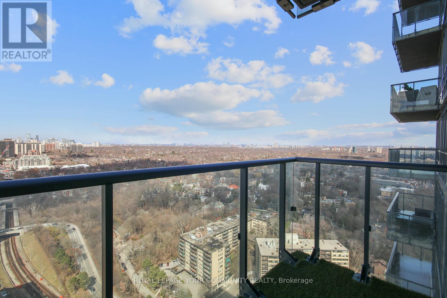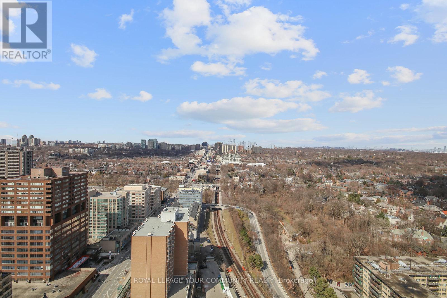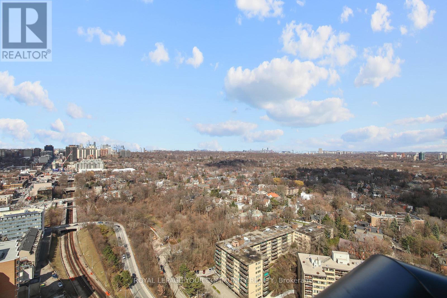#3303 -825 Church St N Toronto, Ontario M4W 3Z4
$799,999Maintenance,
$576.01 Monthly
Maintenance,
$576.01 MonthlyRare Opportunity To Own An Upgraded Suite With Stunning Rosedale Valley Views At One Of Toronto's Most Prestigious Addresses On a High Floor! Yorkville Meets Rosedale. Immersed In Natural Light With An Open And Dynamic Floor Plan, The Zenith Of High End Kitchens, & Ample Storage, The Well Appointed Principal Room Seamlessly Meld With New Floors And Builder Upgrades Throughout. 9 Foot Ceilings- Floor To Ceiling Windows. Showcasing Top Level Finishes. The 'Milan' Condos Offer An Unparalleled Living Experience For You And Your Guests Steps To Yorkville, The Bloor Subway, &The Shops At Summerhill**** EXTRAS **** Stainless Steel Fridge,Stove,Micro & B/I Dishwasher.Washer& Dryer,All Window Cov's & Elf's,24 Hrs Concierge,Free Guest Pkg,2 Guest Suites,Indoor Pool &Jacuzzi, Movie Room,Gym,99 Walk Score - CALL LA FOR PARKING&LOCKER DETAILS if needed (id:46317)
Property Details
| MLS® Number | C8164838 |
| Property Type | Single Family |
| Community Name | Annex |
| Features | Balcony |
| Pool Type | Indoor Pool |
Building
| Bathroom Total | 1 |
| Bedrooms Above Ground | 1 |
| Bedrooms Below Ground | 1 |
| Bedrooms Total | 2 |
| Amenities | Security/concierge, Exercise Centre |
| Cooling Type | Central Air Conditioning |
| Exterior Finish | Concrete |
| Heating Fuel | Natural Gas |
| Heating Type | Forced Air |
| Type | Apartment |
Land
| Acreage | No |
Rooms
| Level | Type | Length | Width | Dimensions |
|---|---|---|---|---|
| Other | Living Room | 5.54 m | 3.05 m | 5.54 m x 3.05 m |
| Other | Dining Room | 5.54 m | 3.05 m | 5.54 m x 3.05 m |
| Other | Kitchen | 2.57 m | 2.27 m | 2.57 m x 2.27 m |
| Other | Eating Area | 2.74 m | 1.45 m | 2.74 m x 1.45 m |
| Other | Primary Bedroom | 3.79 m | 3.05 m | 3.79 m x 3.05 m |
| Other | Den | 1.91 m | 1.57 m | 1.91 m x 1.57 m |
https://www.realtor.ca/real-estate/26655927/3303-825-church-st-n-toronto-annex
Salesperson
(905) 731-2000

8854 Yonge Street
Richmond Hill, Ontario L4C 0T4
(905) 731-2000
(905) 886-7556
Interested?
Contact us for more information

