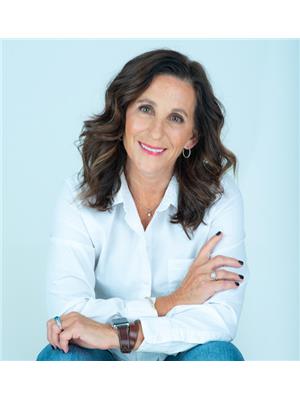33 Wendover Rd Toronto, Ontario M8X 2L1
$3,279,900
Classic Kingsway Tudor fully renovated with traditional charm and contemporary character! This gorgeous detached home has hardwood floors and stylish woodwork throughout; large principal rooms and a desirable floorplan with excellent flow; sunfilled east and west-facing windows; a stunning modern kitchen with high-end appliances, custom cabinetry, an oversized island, and overlooking a living room that has wall-to-wall patio doors leading to a private landscaped backyard. Three bedrooms including a primary with radiant heating, a walk-in closet, and 5-piece ensuite; spa-inspired washrooms with walk-in showers and a deep soaking tub; and a finished basement with high ceilings and a cozy atmosphere. Rare double car private drive and also minutes from the Royal York subway station, parks, schools, and popular restaurants, shops, and cafes! (id:46317)
Property Details
| MLS® Number | W8154732 |
| Property Type | Single Family |
| Community Name | Kingsway South |
| Amenities Near By | Park, Public Transit, Schools |
| Community Features | Community Centre |
| Parking Space Total | 4 |
Building
| Bathroom Total | 4 |
| Bedrooms Above Ground | 3 |
| Bedrooms Below Ground | 1 |
| Bedrooms Total | 4 |
| Basement Development | Finished |
| Basement Type | N/a (finished) |
| Construction Style Attachment | Detached |
| Cooling Type | Wall Unit |
| Exterior Finish | Brick |
| Heating Fuel | Natural Gas |
| Heating Type | Hot Water Radiator Heat |
| Stories Total | 2 |
| Type | House |
Land
| Acreage | No |
| Land Amenities | Park, Public Transit, Schools |
| Size Irregular | 30 X 100 Ft |
| Size Total Text | 30 X 100 Ft |
Rooms
| Level | Type | Length | Width | Dimensions |
|---|---|---|---|---|
| Second Level | Bedroom | 3.17 m | 3 m | 3.17 m x 3 m |
| Second Level | Bedroom | 3.46 m | 3.7 m | 3.46 m x 3.7 m |
| Second Level | Primary Bedroom | 4.01 m | 4.57 m | 4.01 m x 4.57 m |
| Basement | Recreational, Games Room | 5.94 m | 3.84 m | 5.94 m x 3.84 m |
| Basement | Bedroom | 4.43 m | 3.44 m | 4.43 m x 3.44 m |
| Main Level | Foyer | 2.6 m | 1.62 m | 2.6 m x 1.62 m |
| Main Level | Dining Room | 3.65 m | 5.27 m | 3.65 m x 5.27 m |
| Main Level | Kitchen | 6.15 m | 3.92 m | 6.15 m x 3.92 m |
| Main Level | Living Room | 6.15 m | 3.69 m | 6.15 m x 3.69 m |
https://www.realtor.ca/real-estate/26640871/33-wendover-rd-toronto-kingsway-south


1108 Queen Street West
Toronto, Ontario M6J 1H9
(416) 530-1100
(416) 530-1200
www.bosleyrealestate.com/
Interested?
Contact us for more information








































