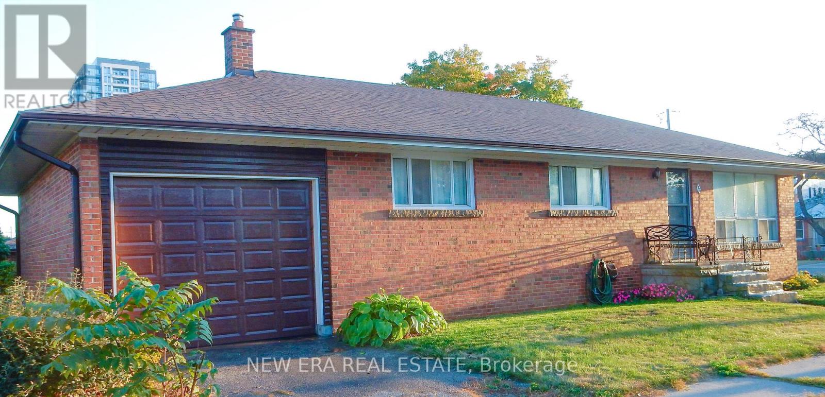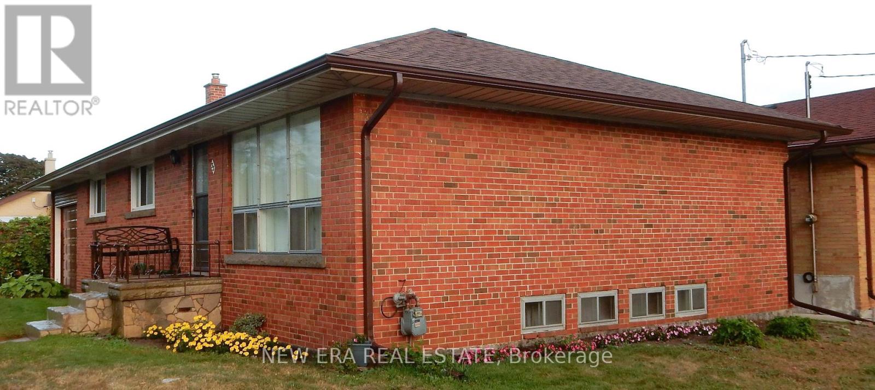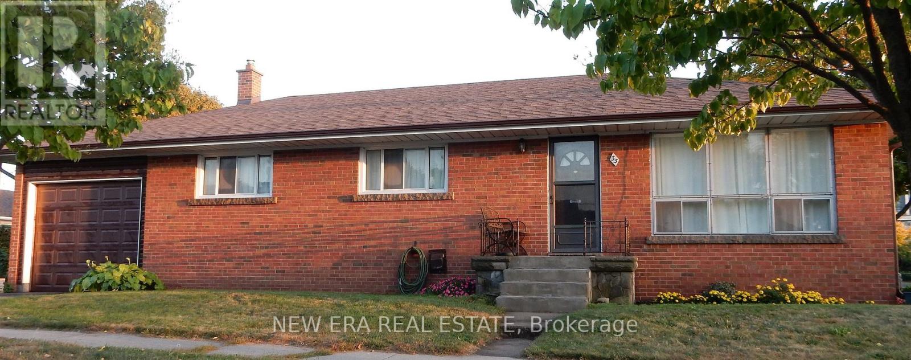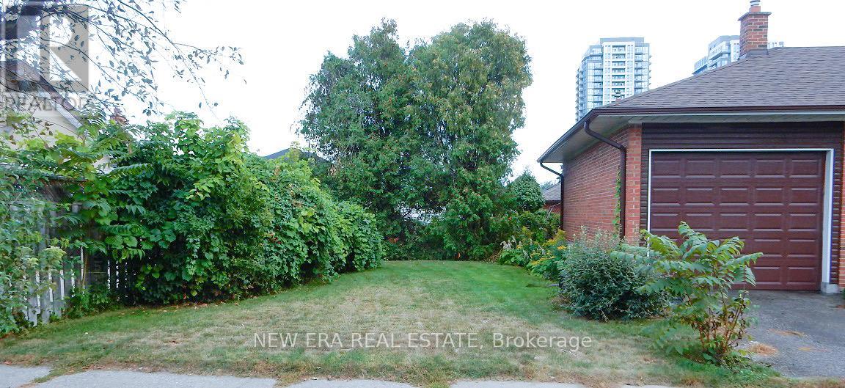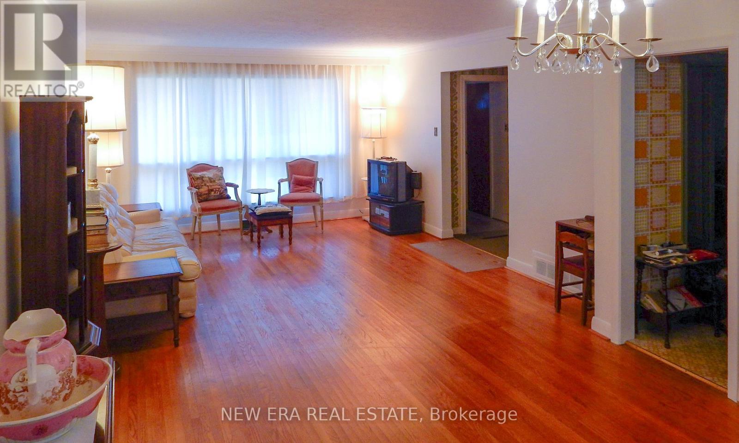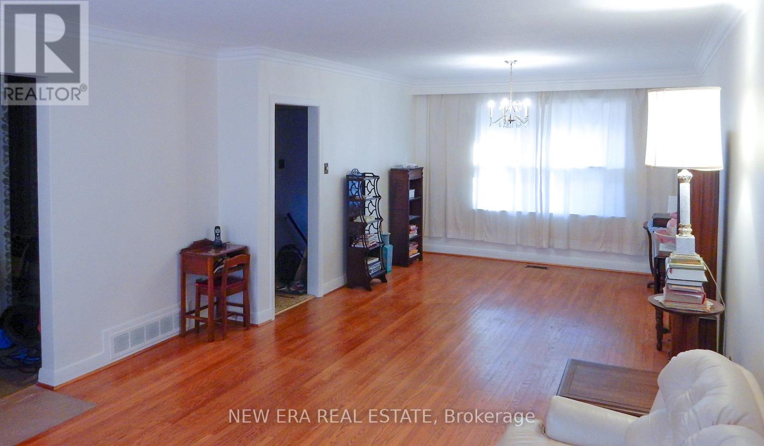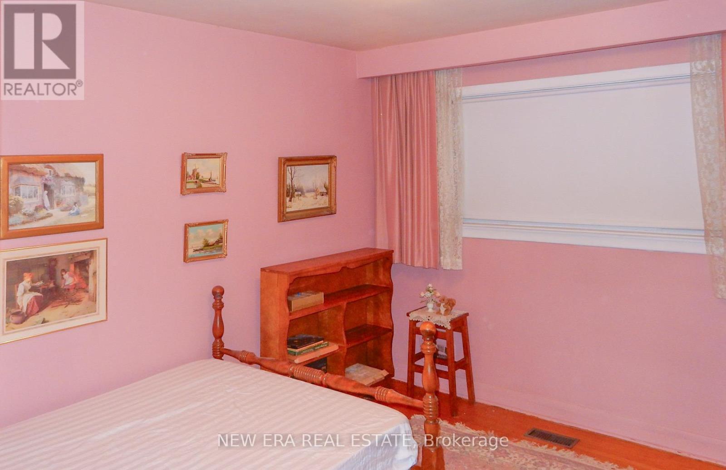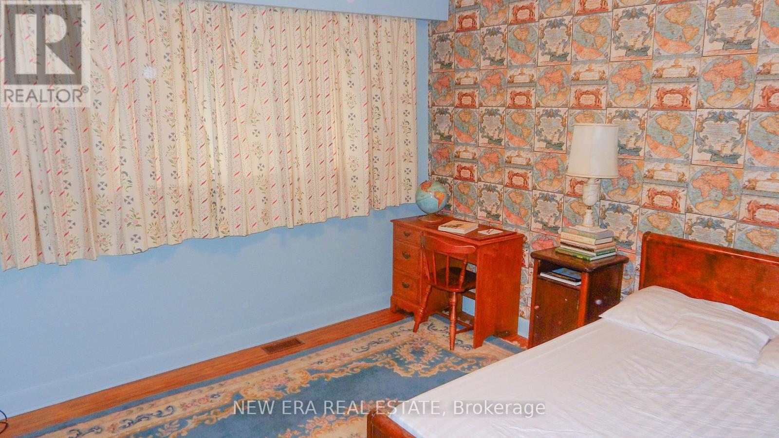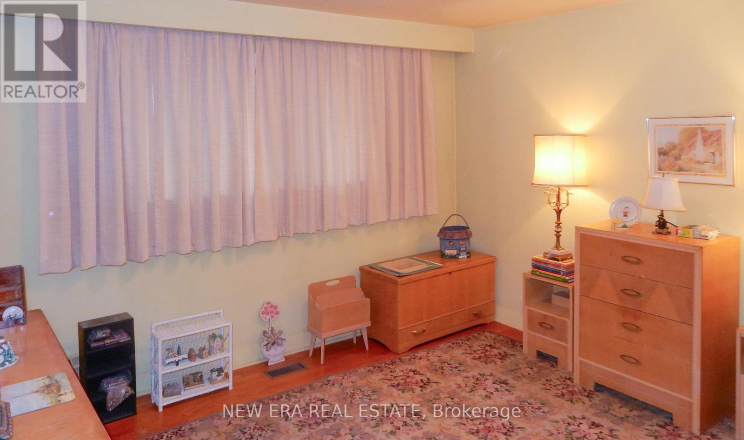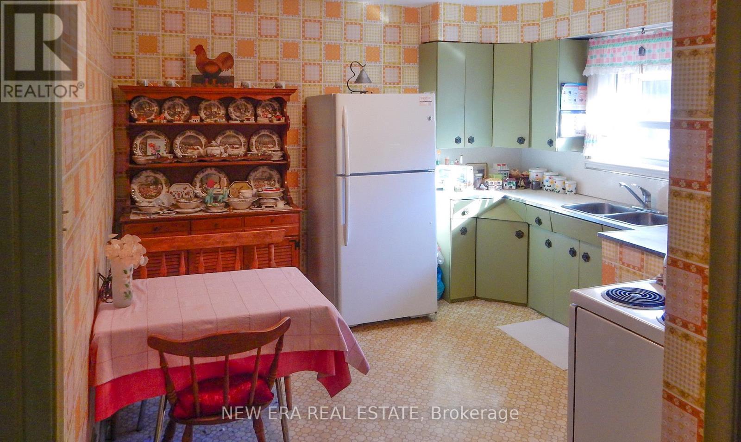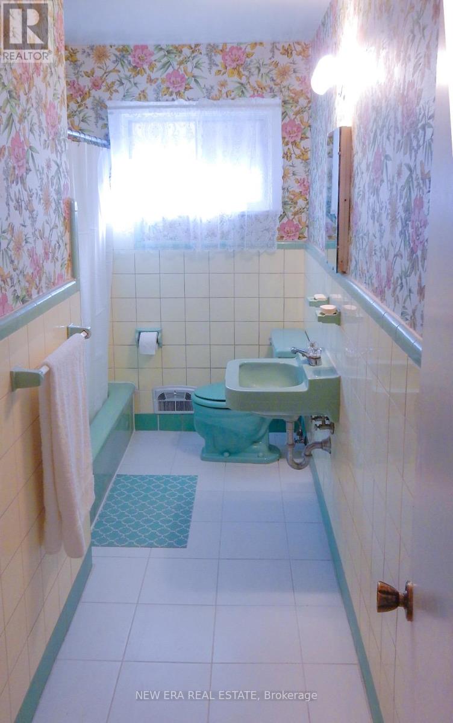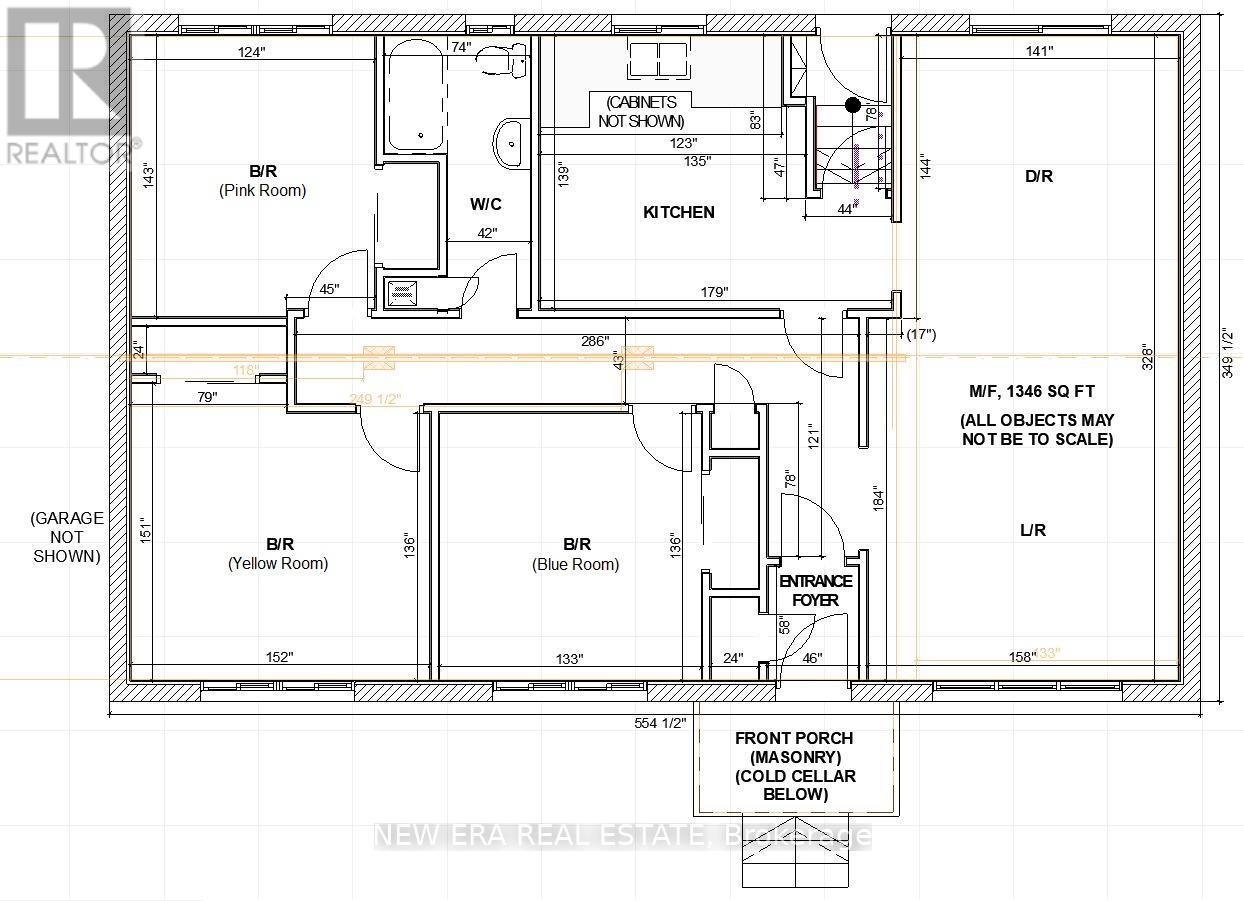33 Warnica Ave Toronto, Ontario M8Z 1Z5
$1,249,000
Solid brick raised 3-bedroom bungalow (ca.1955), plaster walls/ceilings, 1345 sq ft (main floor), 1.5 baths, partially finished basement, smoke and pet free. Near Queensway/Islington and easy walk to shopping, banks, Cineplex, etc. One bus to Subway. Less than 10 min /900 metre walk to (Holy Angels)( Catholic School, which is currently being re0-built (est. completion Sept./24). Less than 14 minute drive to downtown, and 12 minutes to the airport.**** EXTRAS **** New shingles & eavestroughs in 2022. FAG furnace is getting on, but is in excellent condition, and serviced every year. (id:46317)
Property Details
| MLS® Number | W8171124 |
| Property Type | Single Family |
| Community Name | Islington-City Centre West |
| Parking Space Total | 2 |
Building
| Bathroom Total | 1 |
| Bedrooms Above Ground | 3 |
| Bedrooms Total | 3 |
| Architectural Style | Raised Bungalow |
| Basement Type | Partial |
| Construction Style Attachment | Detached |
| Cooling Type | Central Air Conditioning |
| Exterior Finish | Brick |
| Heating Fuel | Natural Gas |
| Heating Type | Forced Air |
| Stories Total | 1 |
| Type | House |
Parking
| Garage |
Land
| Acreage | No |
| Size Irregular | 48.57 X 107.83 Ft |
| Size Total Text | 48.57 X 107.83 Ft |
Rooms
| Level | Type | Length | Width | Dimensions |
|---|---|---|---|---|
| Main Level | Living Room | 4.67 m | 4.01 m | 4.67 m x 4.01 m |
| Main Level | Dining Room | 3.65 m | 3.58 m | 3.65 m x 3.58 m |
| Main Level | Kitchen | 3.42 m | 3.53 m | 3.42 m x 3.53 m |
| Main Level | Primary Bedroom | 3.45 m | 3.37 m | 3.45 m x 3.37 m |
| Main Level | Bedroom 2 | 3.83 m | 3.37 m | 3.83 m x 3.37 m |
| Main Level | Bedroom 3 | 3.63 m | 3.14 m | 3.63 m x 3.14 m |
https://www.realtor.ca/real-estate/26666209/33-warnica-ave-toronto-islington-city-centre-west
Salesperson
(416) 508-9929
171 Lakeshore Rd E #14
Mississauga, Ontario L5G 4T9
(416) 508-9929
HTTP://www.newerarealestate.ca
Interested?
Contact us for more information

