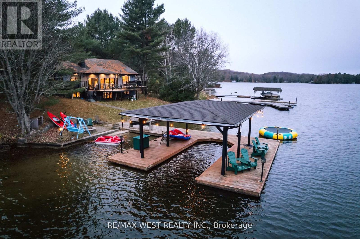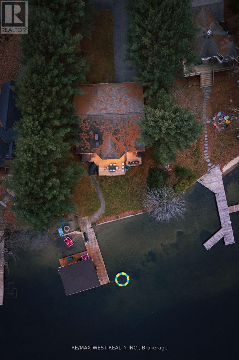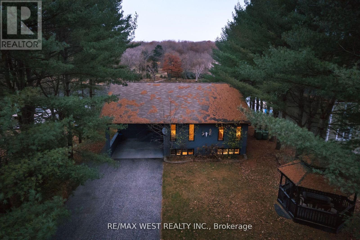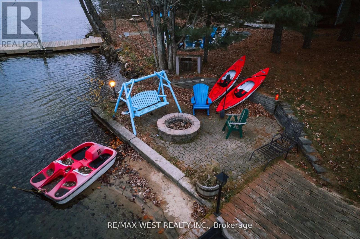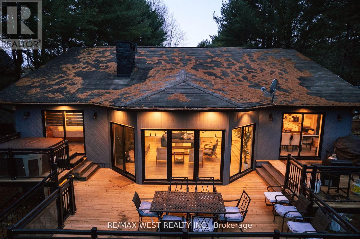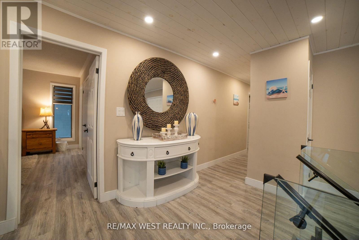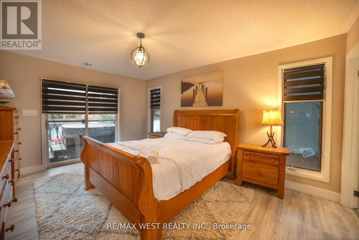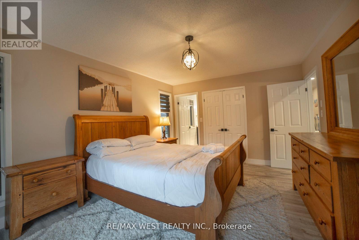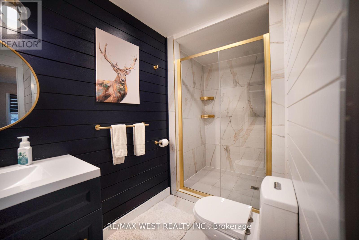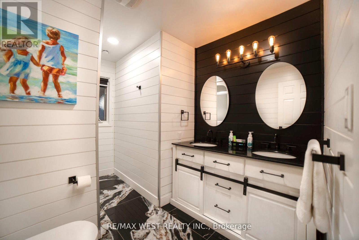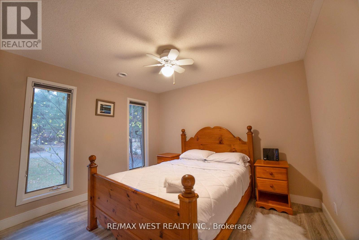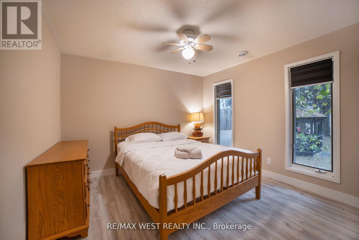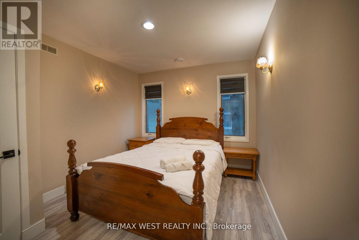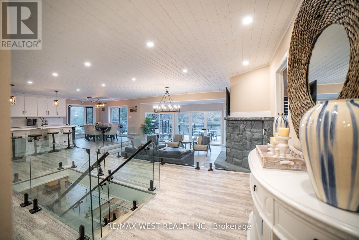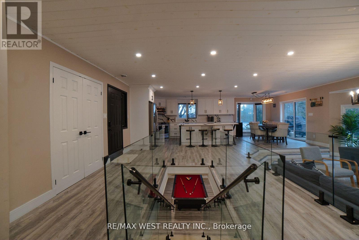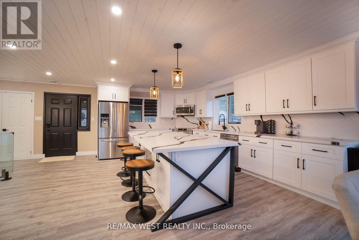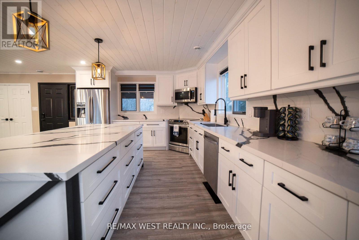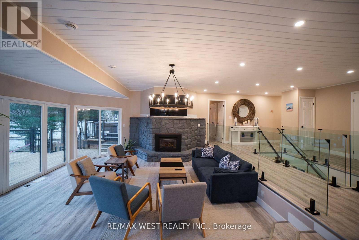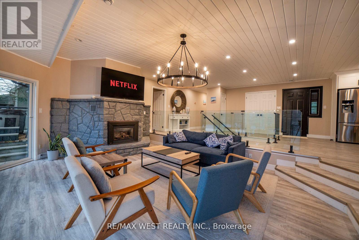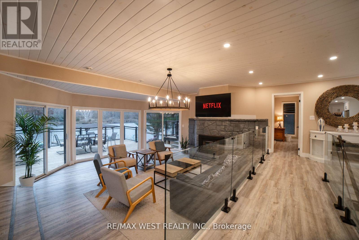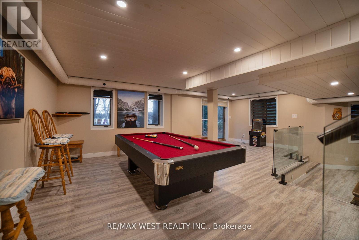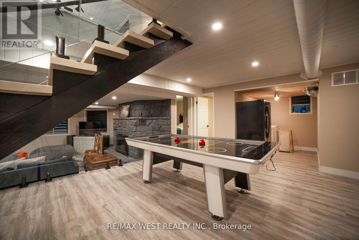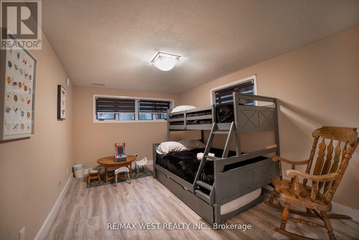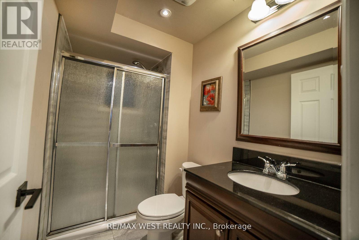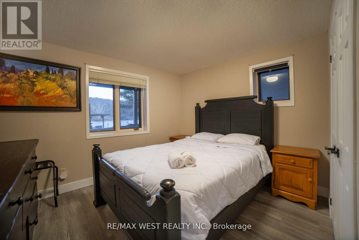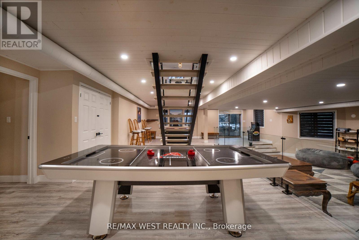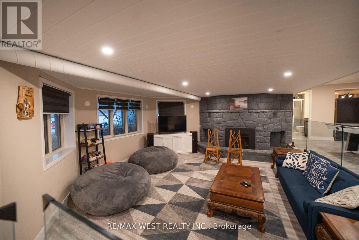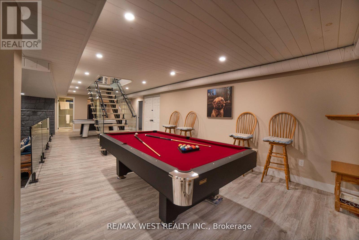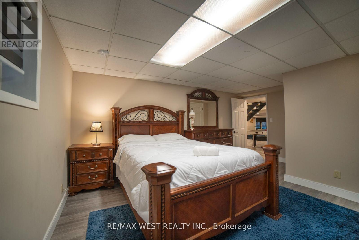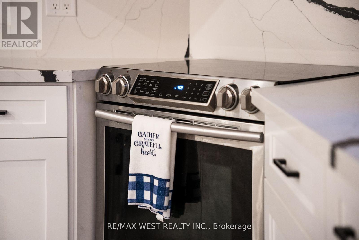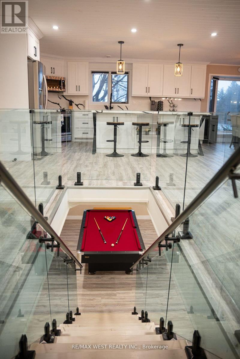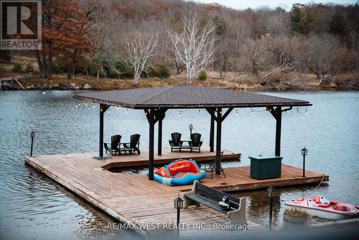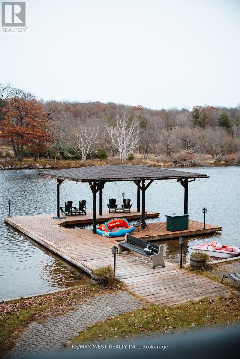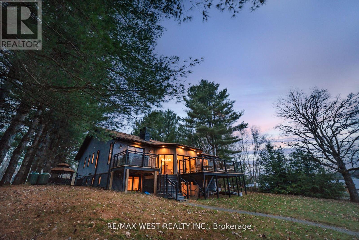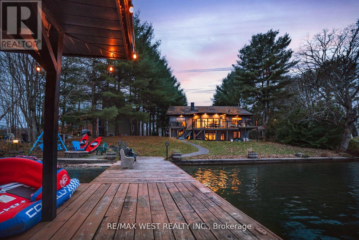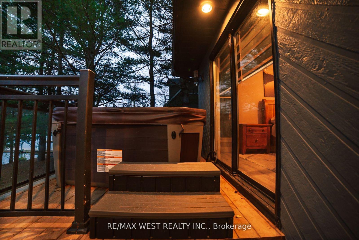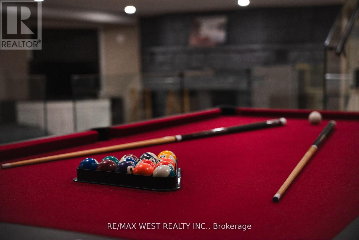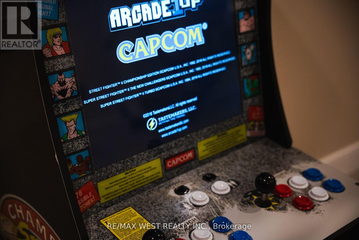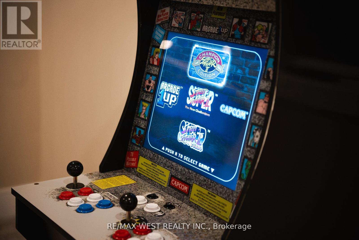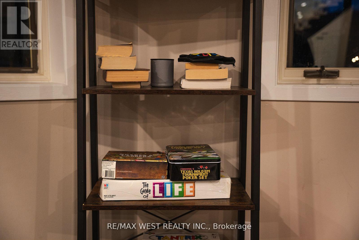33 Muskoka Estates Rd Muskoka Lakes, Ontario P0B 1J0
$2,398,000
Your Muskoka Dream Begins Here. Imaging Yourself Enjoying Your Morning Coffee by The Lake at Sunrises in Your Dream Forever Home Nestled in The Heart of Port Carling on Serene Mirror Lake. The Fully Renovated Open Concept Living Area, Featuring Large Windows Framing Breathtaking Views of Mirror Lake, Invites You to Embrace the Coziness Around the Fireplace with Loved Ones. Do You Enjoy Swimming, Fishing or Boating? No Problem, 33 Muskoka Estate Rd, Has You Covered with Access to The Big Three Lakes- Joseph, Rosseau, And Muskoka Providing Endless Opportunities for Water Adventures. Enjoy Your Sandy Waterfront Private Beach and Let Your Private Boat Dock Become the Gateway to Leisure Rides and Sun-Soaked Afternoons. Experience Nature in Person by Engaging with Your Surroundings. This Thoughtfully Designed Residence Is Your Forever Home.**** EXTRAS **** Home Fully Renovated with Approx. 250K Spent Throughout the House. The List of Renovations Is Too Extensive to List (See Att). Outdoor Amenities Includes Basketball Court & a Convenient Garage Port. Wooden Deck and Boat Deck. Private Drive (id:46317)
Property Details
| MLS® Number | X8103356 |
| Property Type | Single Family |
| Amenities Near By | Beach, Marina, Ski Area |
| Parking Space Total | 10 |
| Water Front Type | Waterfront |
Building
| Bathroom Total | 3 |
| Bedrooms Above Ground | 4 |
| Bedrooms Below Ground | 3 |
| Bedrooms Total | 7 |
| Architectural Style | Raised Bungalow |
| Basement Development | Finished |
| Basement Features | Walk Out |
| Basement Type | Full (finished) |
| Construction Style Attachment | Detached |
| Cooling Type | Central Air Conditioning |
| Exterior Finish | Wood |
| Fireplace Present | Yes |
| Heating Fuel | Propane |
| Heating Type | Forced Air |
| Stories Total | 1 |
| Type | House |
Parking
| Carport |
Land
| Acreage | No |
| Land Amenities | Beach, Marina, Ski Area |
| Sewer | Septic System |
| Size Irregular | 61.6 X 346.6 Ft |
| Size Total Text | 61.6 X 346.6 Ft|1/2 - 1.99 Acres |
Rooms
| Level | Type | Length | Width | Dimensions |
|---|---|---|---|---|
| Lower Level | Bathroom | 3 m | 2.5 m | 3 m x 2.5 m |
| Lower Level | Family Room | 6.73 m | 4.95 m | 6.73 m x 4.95 m |
| Lower Level | Bedroom | 5.03 m | 3.78 m | 5.03 m x 3.78 m |
| Lower Level | Bedroom | 5.03 m | 3.15 m | 5.03 m x 3.15 m |
| Main Level | Dining Room | 4.24 m | 2.82 m | 4.24 m x 2.82 m |
| Main Level | Living Room | 6.2 m | 5.16 m | 6.2 m x 5.16 m |
| Main Level | Primary Bedroom | 4.65 m | 3.58 m | 4.65 m x 3.58 m |
| Main Level | Bedroom | 3.58 m | 2.95 m | 3.58 m x 2.95 m |
| Main Level | Bedroom | 3.58 m | 3.45 m | 3.58 m x 3.45 m |
| Main Level | Bedroom | 3.43 m | 3.25 m | 3.43 m x 3.25 m |
| Main Level | Kitchen | Measurements not available | ||
| Main Level | Bathroom | 3.23 m | 3 m | 3.23 m x 3 m |
Utilities
| Sewer | Installed |
| Natural Gas | Available |
| Electricity | Installed |
| Cable | Installed |
https://www.realtor.ca/real-estate/26566776/33-muskoka-estates-rd-muskoka-lakes
Salesperson
(416) 745-2300

96 Rexdale Blvd.
Toronto, Ontario M9W 1N7
(416) 745-2300
(416) 745-1952
www.remaxwest.com
Interested?
Contact us for more information

