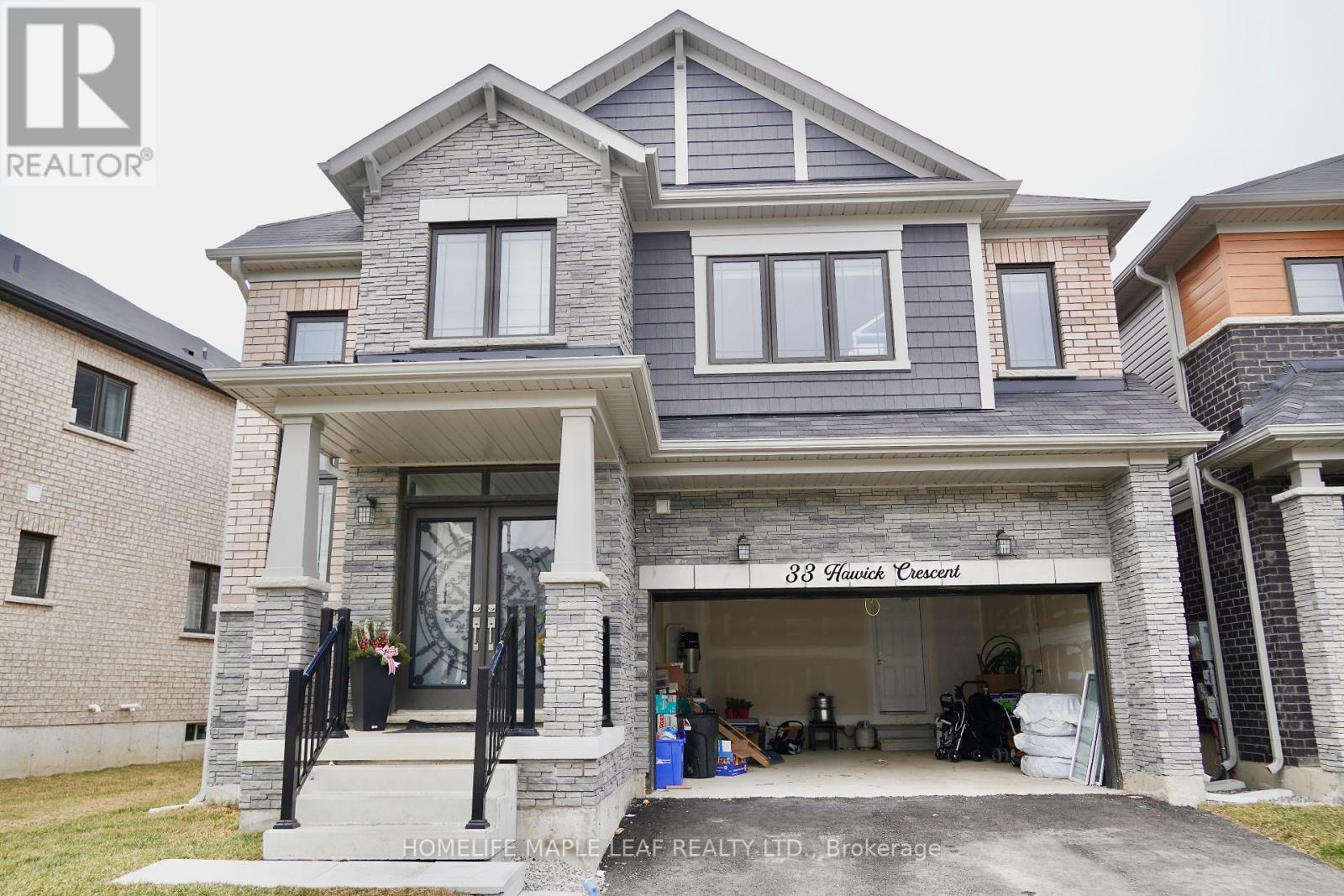33 Hawick Cres Haldimand, Ontario N3W 0G5
$999,000
Absolutely stunning ! Built in 2022, detached house with 4Bedroom 4 washroom, Modern Open Concept Layout. Master bedroom with 4pc Ensuite & his/hers walk in Closet . Very Spacious bedrooms, 3Full Washroom Upstairs, 2 bedrooms with jack&Jill washroom. Hardwood flooring on the main floor and convienent second floor laundry room. Ample of natural light in the house. Thousands of $$$ spent on upgrades around the house. Good quality S/S appliances including a smart family hub fridge.**** EXTRAS **** ALL ORIGINAL ELF'S (BUILDER), ALL WINDOW COVERINGS, ALL EXISTING S/S APPLIANCES, CAC. (id:46317)
Property Details
| MLS® Number | X8117752 |
| Property Type | Single Family |
| Community Name | Haldimand |
| Parking Space Total | 4 |
Building
| Bathroom Total | 4 |
| Bedrooms Above Ground | 4 |
| Bedrooms Total | 4 |
| Basement Development | Unfinished |
| Basement Type | N/a (unfinished) |
| Construction Style Attachment | Detached |
| Cooling Type | Central Air Conditioning |
| Exterior Finish | Brick |
| Heating Fuel | Natural Gas |
| Heating Type | Forced Air |
| Stories Total | 2 |
| Type | House |
Parking
| Garage |
Land
| Acreage | No |
| Size Irregular | 38.15 X 109.57 Ft ; Irregular As Per Mpac |
| Size Total Text | 38.15 X 109.57 Ft ; Irregular As Per Mpac |
Rooms
| Level | Type | Length | Width | Dimensions |
|---|---|---|---|---|
| Second Level | Primary Bedroom | 5.48 m | 4.41 m | 5.48 m x 4.41 m |
| Second Level | Bedroom 2 | 3.81 m | 3.32 m | 3.81 m x 3.32 m |
| Second Level | Bedroom 3 | 3.35 m | 3.29 m | 3.35 m x 3.29 m |
| Second Level | Bedroom 4 | 3.29 m | 3.06 m | 3.29 m x 3.06 m |
| Ground Level | Living Room | 4.29 m | 3.04 m | 4.29 m x 3.04 m |
| Ground Level | Family Room | 4.59 m | 4.11 m | 4.59 m x 4.11 m |
| Ground Level | Kitchen | 4.26 m | 3.21 m | 4.26 m x 3.21 m |
https://www.realtor.ca/real-estate/26588034/33-hawick-cres-haldimand-haldimand
Salesperson
(416) 835-4766

80 Eastern Avenue #3
Brampton, Ontario L6W 1X9
(905) 456-9090
(905) 456-9091
www.hlmapleleaf.com
Interested?
Contact us for more information




























