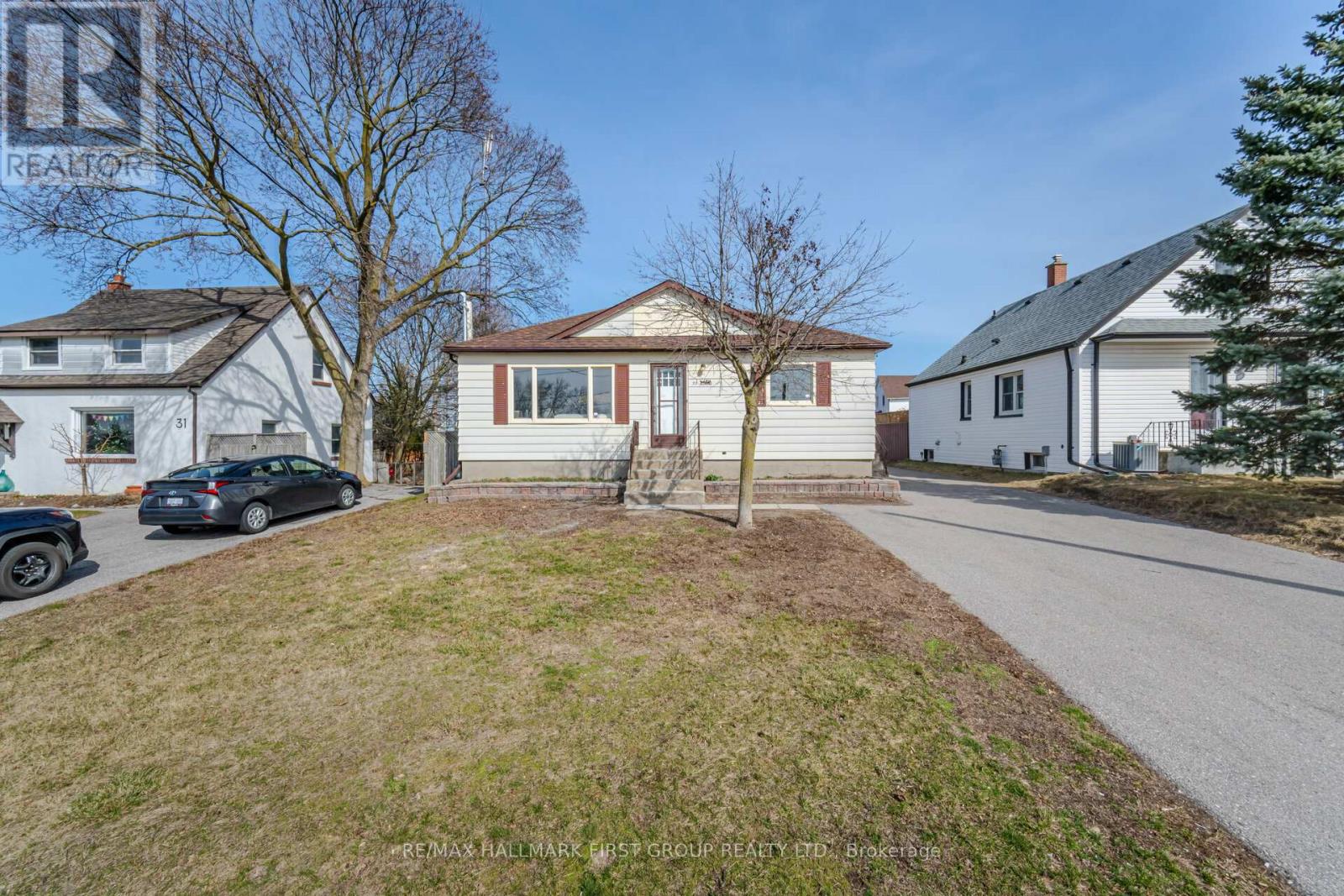33 Grandview St S Oshawa, Ontario L1H 7C5
$729,000
Welcome to your newly renovated & freshly painted dream home just mins from Hwy 401! Positioned on a premium lot of 50ft*165ft, this beautiful raised bungalow is an absolute masterpiece. Hundred's of thousands of $ spent on reno. Upstairs, bask in the natural light streaming through large windows with LED lights gracing every corner. Step into the new gourmet kitchen, with quartz counter, backsplash, brand new S/S appliances, deep DBL sinks, & deep pantries. This beauty features generous-sized bright bedrooms with ample closet space Indulge in the newly renovated spa-like bathrooms, with chic glass doors, new sink, new tub, new toilet, LED mirror & exquisite marble tiles. Venture downstairs to uncover a hidden oasis-a newly finished basement boasting 2 beds, a den, a new gourmet kitchen with quartz counters & backsplash, new S/S Appliances, Deep sink. Brand new Bsmt bathroom with new glass shower and LED mirror. Enjoy the Sunroom/Greenhouse & fenced backyard. 2000+SqFT of living space.**** EXTRAS **** Brand New Samsung Washer/Dryer upstairs, New flooring throughout whole house, 2020 Furnace, 2018 Roofing. No expense has been spared. Top Workmanship. Great for families & investors. The Basement has high income potential. (id:46317)
Property Details
| MLS® Number | E8139038 |
| Property Type | Single Family |
| Community Name | Donevan |
| Parking Space Total | 7 |
Building
| Bathroom Total | 2 |
| Bedrooms Above Ground | 2 |
| Bedrooms Below Ground | 2 |
| Bedrooms Total | 4 |
| Architectural Style | Raised Bungalow |
| Basement Features | Apartment In Basement, Separate Entrance |
| Basement Type | N/a |
| Construction Style Attachment | Detached |
| Cooling Type | Central Air Conditioning |
| Exterior Finish | Vinyl Siding |
| Heating Fuel | Natural Gas |
| Heating Type | Forced Air |
| Stories Total | 1 |
| Type | House |
Parking
| Detached Garage |
Land
| Acreage | No |
| Size Irregular | 50 X 165 Ft |
| Size Total Text | 50 X 165 Ft |
Rooms
| Level | Type | Length | Width | Dimensions |
|---|---|---|---|---|
| Basement | Living Room | 5.55 m | 3.29 m | 5.55 m x 3.29 m |
| Basement | Bedroom | 5.58 m | 3.14 m | 5.58 m x 3.14 m |
| Basement | Bedroom 2 | 4.69 m | 3.08 m | 4.69 m x 3.08 m |
| Basement | Den | 3.08 m | 2.47 m | 3.08 m x 2.47 m |
| Basement | Kitchen | 3.44 m | 2.62 m | 3.44 m x 2.62 m |
| Basement | Laundry Room | 4.42 m | 2.74 m | 4.42 m x 2.74 m |
| Ground Level | Living Room | 4.63 m | 4.11 m | 4.63 m x 4.11 m |
| Ground Level | Kitchen | 3.84 m | 3.14 m | 3.84 m x 3.14 m |
| Ground Level | Bedroom | 3.68 m | 3.68 m | 3.68 m x 3.68 m |
| Ground Level | Bedroom 2 | 3.68 m | 2.99 m | 3.68 m x 2.99 m |
| Ground Level | Sunroom | 5.79 m | 3.08 m | 5.79 m x 3.08 m |
Utilities
| Sewer | Available |
| Natural Gas | Available |
| Electricity | Available |
| Cable | Available |
https://www.realtor.ca/real-estate/26617735/33-grandview-st-s-oshawa-donevan


1154 Kingston Road
Pickering, Ontario L1V 1B4
(905) 831-3300
(905) 831-8147
www.remaxhallmark.com/Hallmark-Durham
Interested?
Contact us for more information










































