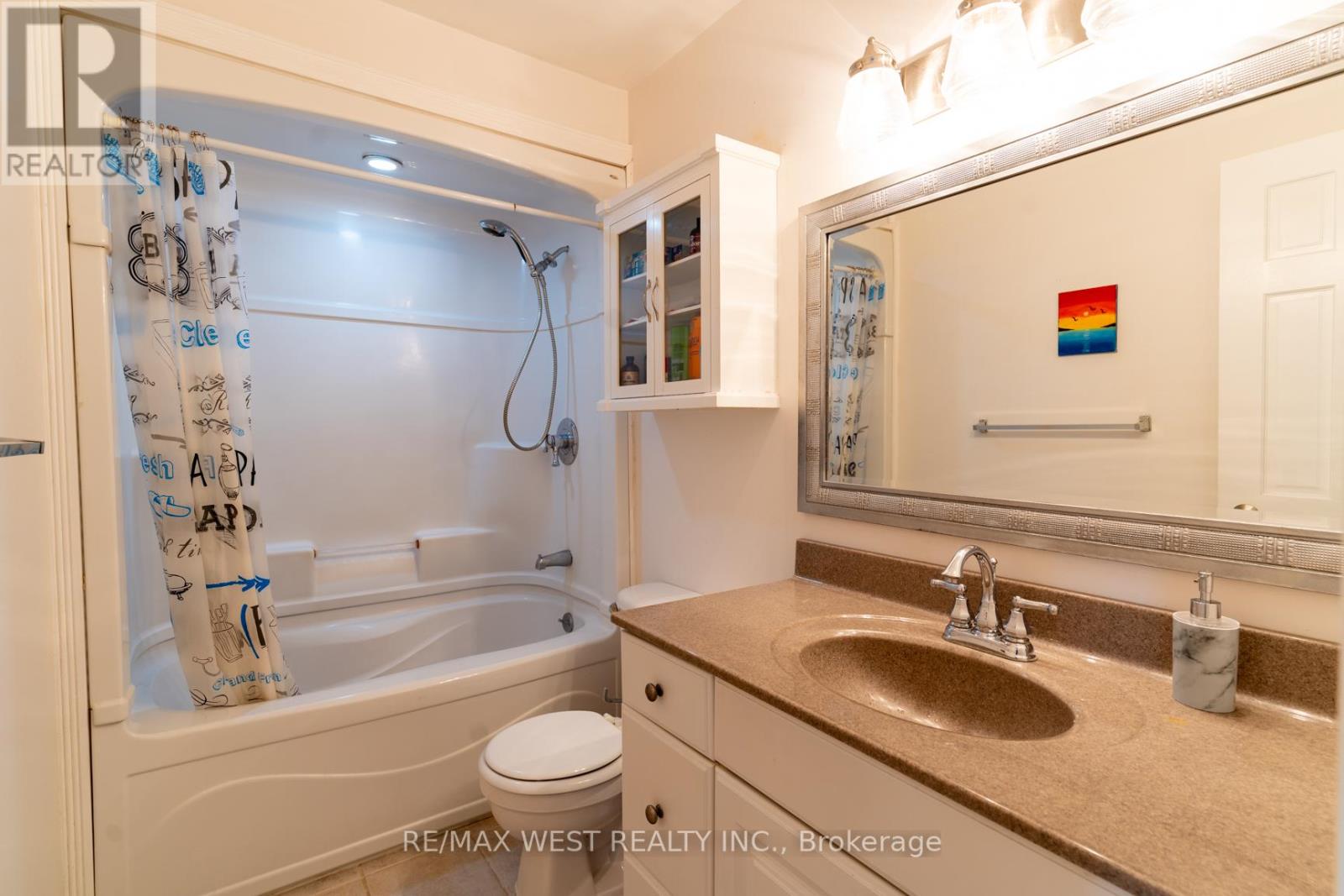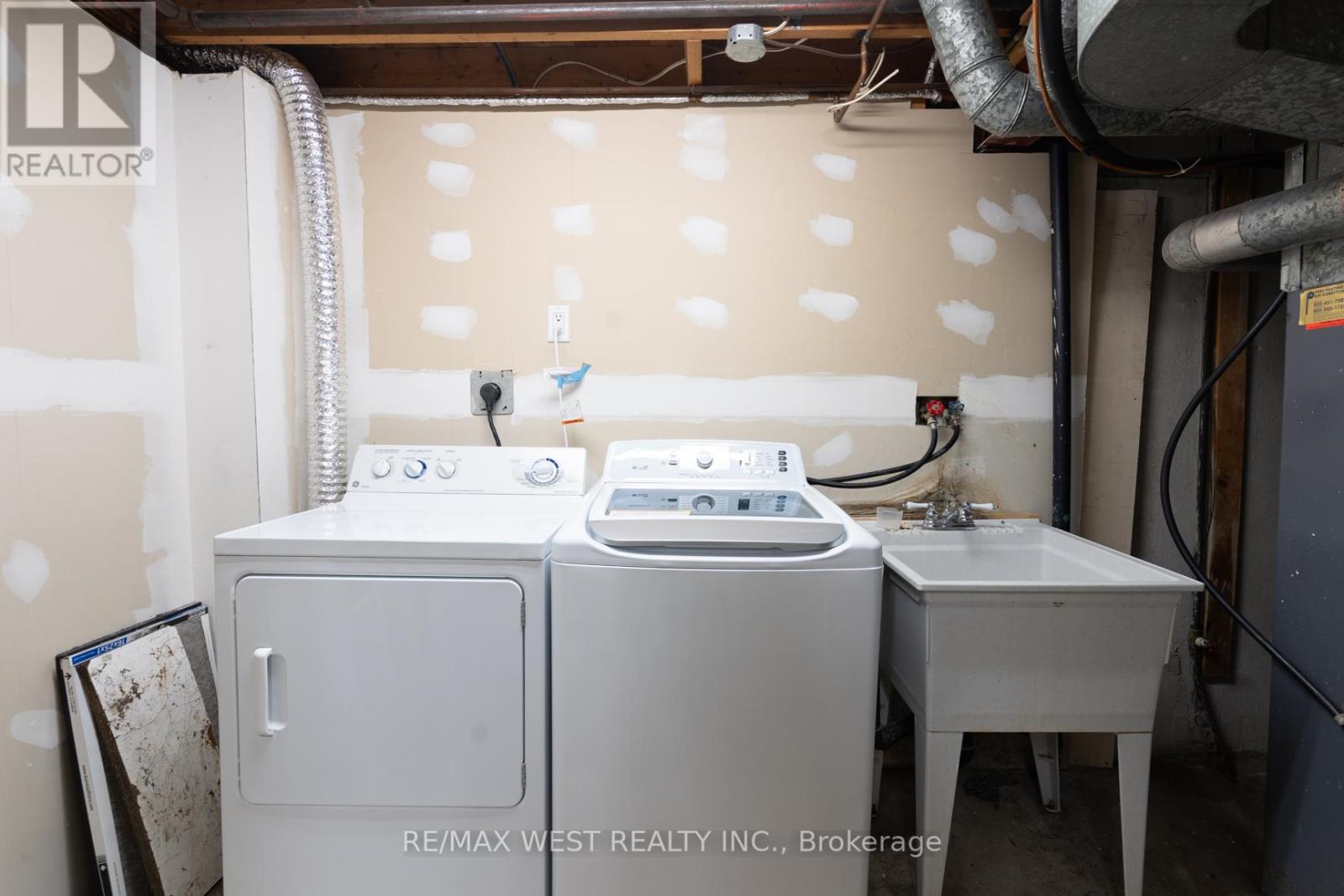#33 -1020 Central Park Dr Brampton, Ontario L6S 3L6
$679,950Maintenance,
$636.64 Monthly
Maintenance,
$636.64 MonthlyWelcome to this charming 3-bedroom townhouse boasting modern design w/ comfortable living spaces**Upon entry, you will be greeted w/ an inviting living room that flows seamlessly into the adjacent dining area**Neutral colour palette & tasteful finishes throughout the home provide a versatile backdrop for any personal style**The kitchen's sleek design, direct access to the fenced backyard**Upstairs, you'll find 3 ideal sized bedrooms, each offering a peaceful retreat after a long day! Whether you envision a peaceful sanctuary, a vibrant children's room, or a versatile home office, any of these bedrooms provide the flexibility to accommodate your needs* The shared bathroom on the 2nd level is thoughtfully designed providing a comfortable space for a refreshing shower*Amazing Location-You'll see why Location is considered the most important**This family-oriented neighbourhood grants you the advantage of being close to many range of daily amenities you need 24X7!** Seeing is Believing!**** EXTRAS **** All kitchen appliances - fridge, stove, Dish washer, Microwave, washer & dryer & California Shutters, All Lighting Fixtures. (id:46317)
Property Details
| MLS® Number | W7047070 |
| Property Type | Single Family |
| Community Name | Brampton North |
| Amenities Near By | Hospital, Public Transit, Schools |
| Community Features | Community Centre |
| Parking Space Total | 1 |
| Pool Type | Outdoor Pool |
Building
| Bathroom Total | 2 |
| Bedrooms Above Ground | 3 |
| Bedrooms Below Ground | 1 |
| Bedrooms Total | 4 |
| Amenities | Picnic Area |
| Basement Development | Partially Finished |
| Basement Type | N/a (partially Finished) |
| Cooling Type | Central Air Conditioning |
| Exterior Finish | Brick |
| Heating Fuel | Natural Gas |
| Heating Type | Forced Air |
| Type | Apartment |
Parking
| Visitor Parking |
Land
| Acreage | No |
| Land Amenities | Hospital, Public Transit, Schools |
Rooms
| Level | Type | Length | Width | Dimensions |
|---|---|---|---|---|
| Lower Level | Recreational, Games Room | 6.55 m | 3.12 m | 6.55 m x 3.12 m |
| Main Level | Living Room | 6.42 m | 3.25 m | 6.42 m x 3.25 m |
| Main Level | Dining Room | 3.35 m | 6.42 m | 3.35 m x 6.42 m |
| Main Level | Kitchen | 5.41 m | 2.33 m | 5.41 m x 2.33 m |
| Main Level | Primary Bedroom | 4.62 m | 3.04 m | 4.62 m x 3.04 m |
| Main Level | Bedroom 2 | 3.96 m | 2.74 m | 3.96 m x 2.74 m |
| Main Level | Bedroom 3 | 3.4 m | 2.74 m | 3.4 m x 2.74 m |
https://www.realtor.ca/real-estate/26123607/33-1020-central-park-dr-brampton-brampton-north

Broker
(647) 898-5945
www.harry.realtor/
https://www.facebook.com/Harry.Sarvaiya.Realtor/
https://twitter.com/harry_sarvaiya
https://www.linkedin.com/in/harrysarvaiya/

96 Rexdale Blvd.
Toronto, Ontario M9W 1N7
(416) 745-2300
(416) 745-1952
www.remaxwest.com
Interested?
Contact us for more information

































