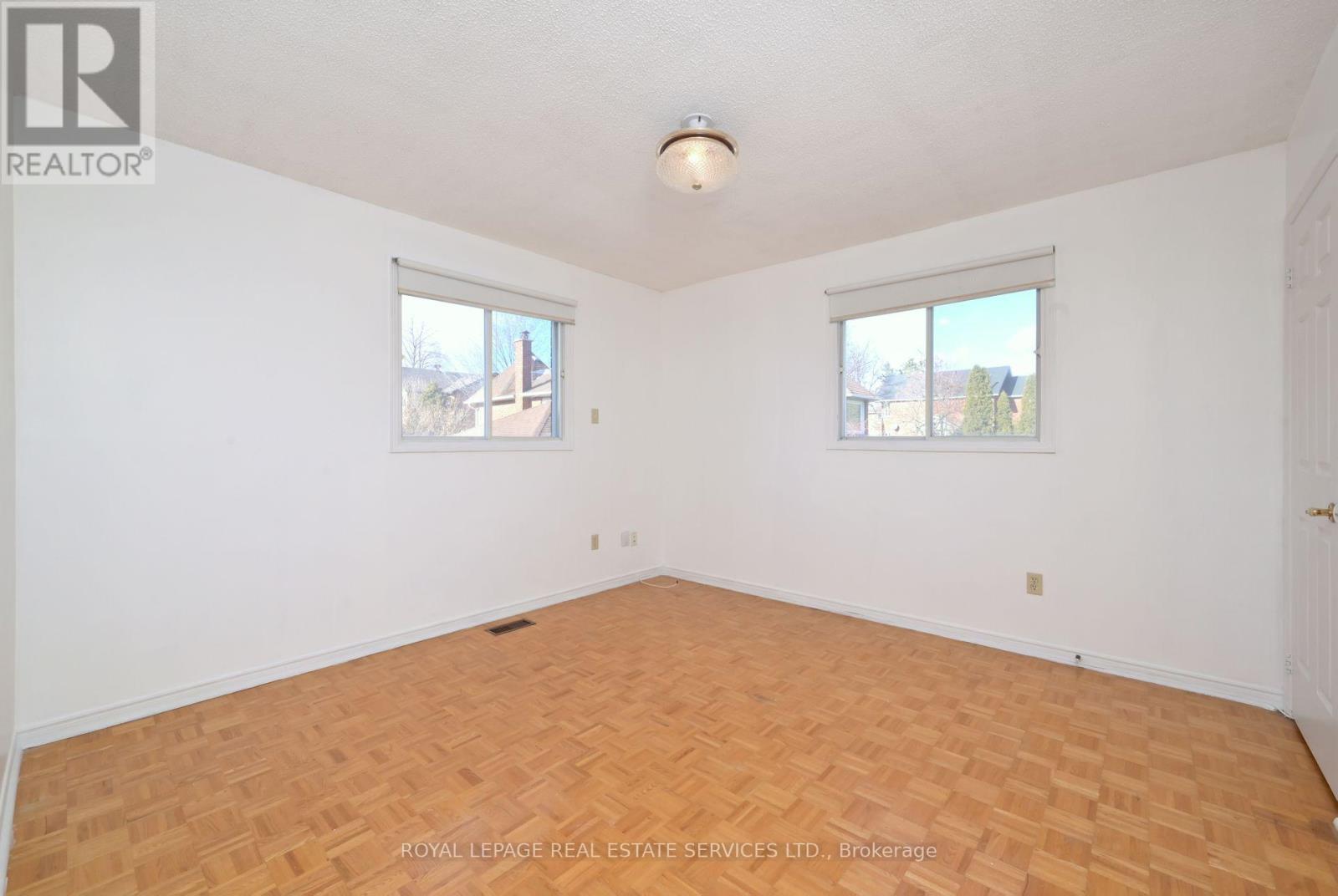3294 Trelawny Circ Mississauga, Ontario L5N 5G8
$3,800 Monthly
Highly Sought After Meadowvale Neighbourhood! Close to Meadowvale Town Centre, Public Transit, Great Schools!! Freshly Painted, Renovated Kitchen & Bathrooms. Scarlet O'Hara Staircase & A Spacious Foyer Welcome You To This Family Home. Formal Living and Dining Room Are Great To Invite Family & Friends To Come Together. Well Lit Family Room With Wood Burning Fireplace Is Perfect For End Of Day Relaxation & Family Time!! A Spacious Kitchen W/Lots of Cabinets Offering Lots Of Counter Space, Stainless Steel Appliances! Breakfast Area is Perfect To Grab A Quick Bite While Enjoying Overlooking The Backyard, Tiered Deck and Covered Patio!! The Second Floor Has Well Appointed Bedrooms Allowing for Much needed Privacy & Retreat! Huge Primary Bedroom with Sitting Area, His & Hers Closets, Extra Spacious Spa Like Ensuite Bathroom With Freestanding Tub, Separate Shower, Double Vanity!! Family Bedrooms and Family Bathroom Are Well Laid Out Through The Second Floor.**** EXTRAS **** Existing Appliances, Existing Window Coverings. Driveway Spaces, Backyard/Patio. (id:46317)
Property Details
| MLS® Number | W8063042 |
| Property Type | Single Family |
| Community Name | Meadowvale |
| Parking Space Total | 2 |
Building
| Bathroom Total | 2 |
| Bedrooms Above Ground | 4 |
| Bedrooms Total | 4 |
| Construction Style Attachment | Detached |
| Cooling Type | Central Air Conditioning |
| Exterior Finish | Brick |
| Fireplace Present | Yes |
| Heating Fuel | Natural Gas |
| Heating Type | Forced Air |
| Stories Total | 2 |
| Type | House |
Parking
| Attached Garage |
Land
| Acreage | No |
Rooms
| Level | Type | Length | Width | Dimensions |
|---|---|---|---|---|
| Second Level | Primary Bedroom | 9.91 m | 4.44 m | 9.91 m x 4.44 m |
| Second Level | Bedroom 2 | 4.44 m | 3.56 m | 4.44 m x 3.56 m |
| Second Level | Bedroom 3 | 4.29 m | 3.45 m | 4.29 m x 3.45 m |
| Second Level | Bedroom 4 | 3.56 m | 3.56 m | 3.56 m x 3.56 m |
| Second Level | Bathroom | Measurements not available | ||
| Second Level | Bathroom | Measurements not available | ||
| Main Level | Foyer | 6.25 m | 3.76 m | 6.25 m x 3.76 m |
| Main Level | Living Room | 5.33 m | 3.45 m | 5.33 m x 3.45 m |
| Main Level | Dining Room | 4.44 m | 3.65 m | 4.44 m x 3.65 m |
| Main Level | Family Room | 5.8 m | 3.5 m | 5.8 m x 3.5 m |
| Main Level | Kitchen | 5.8 m | 3.5 m | 5.8 m x 3.5 m |
| Main Level | Eating Area | 5.8 m | 3.5 m | 5.8 m x 3.5 m |
https://www.realtor.ca/real-estate/26507467/3294-trelawny-circ-mississauga-meadowvale


5055 Plantation Place #b
Mississauga, Ontario L5M 6J3
(905) 828-1122
(905) 828-7925


5055 Plantation Place #b
Mississauga, Ontario L5M 6J3
(905) 828-1122
(905) 828-7925
Interested?
Contact us for more information































