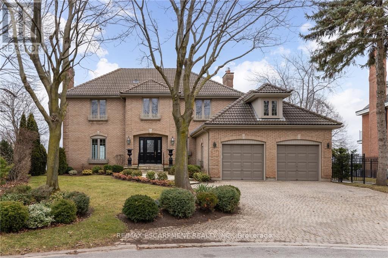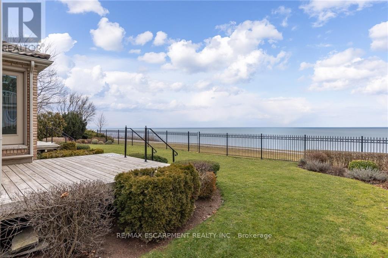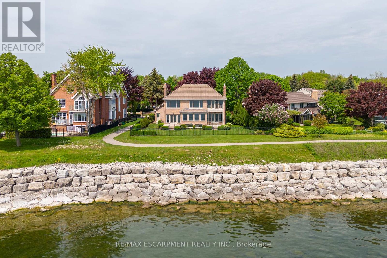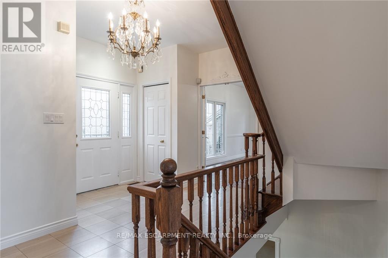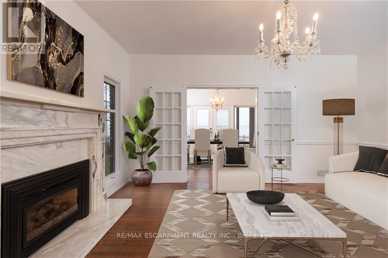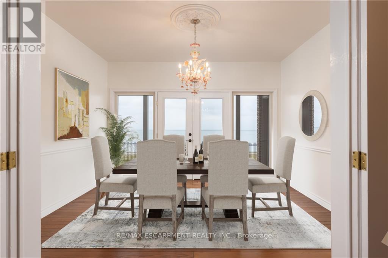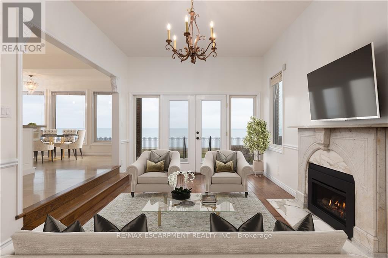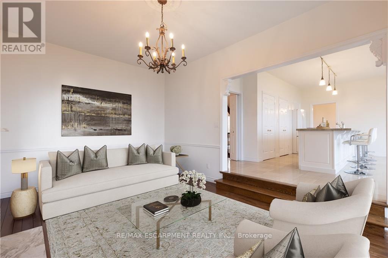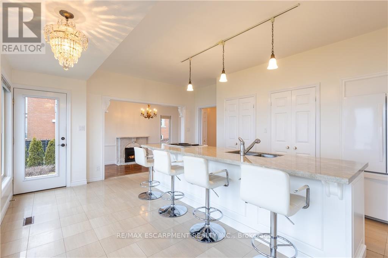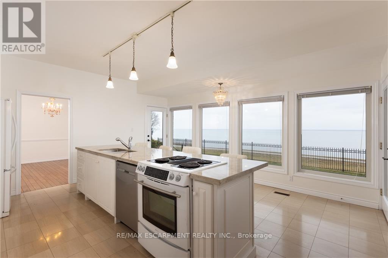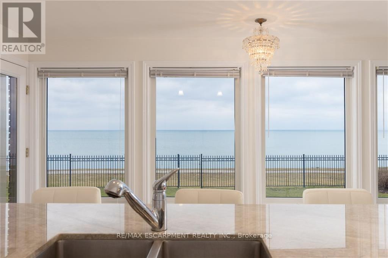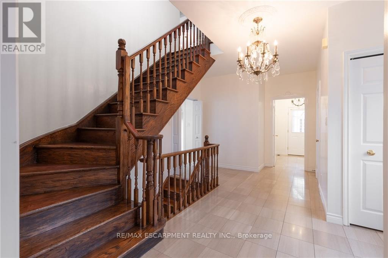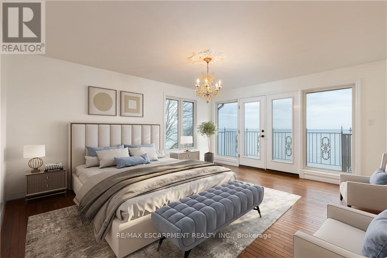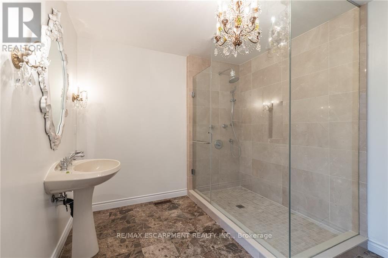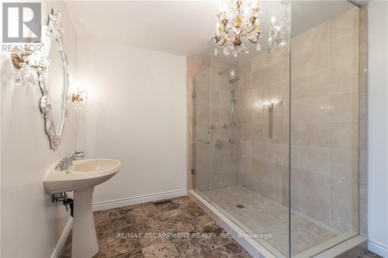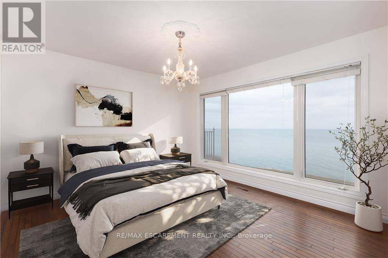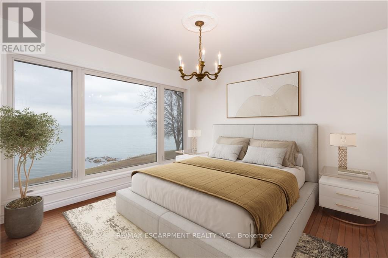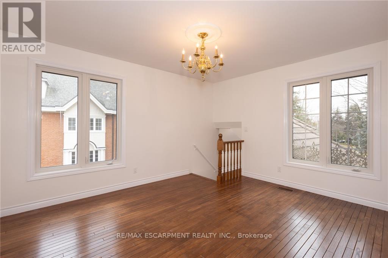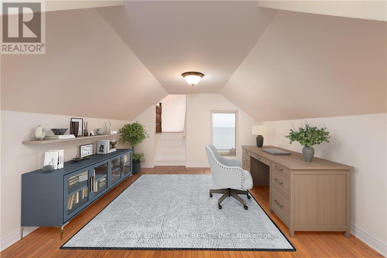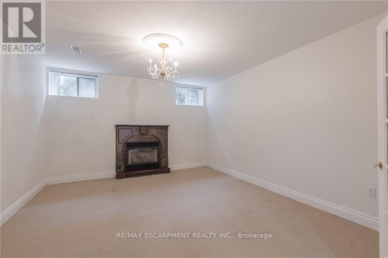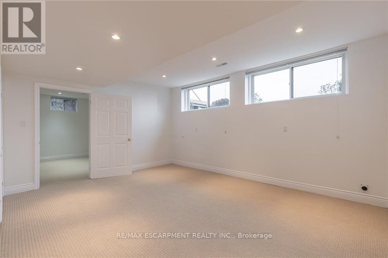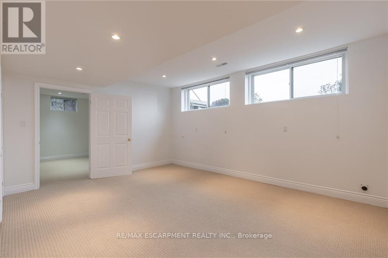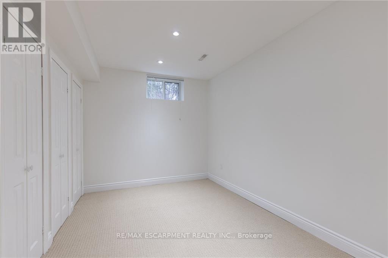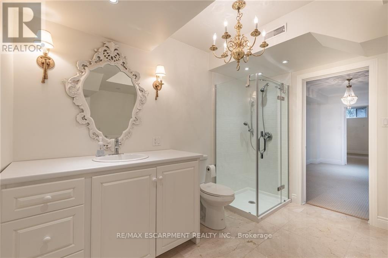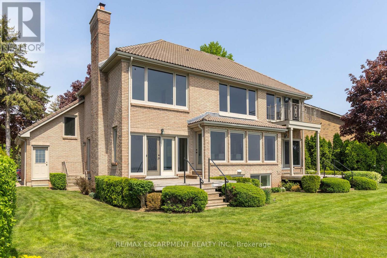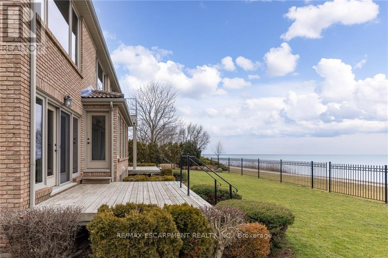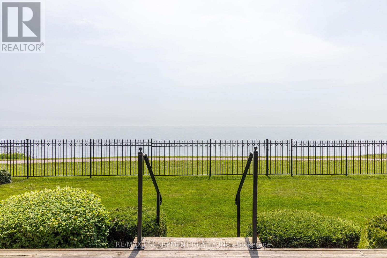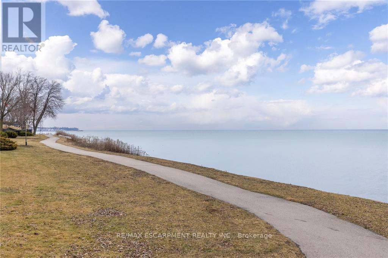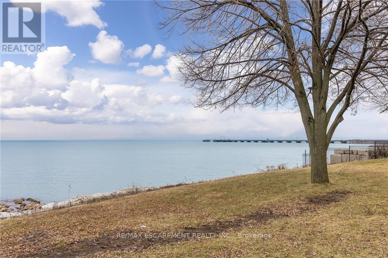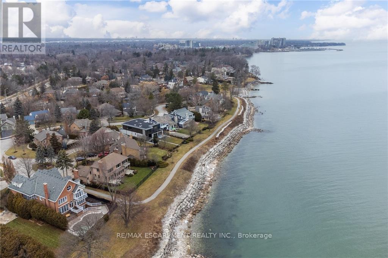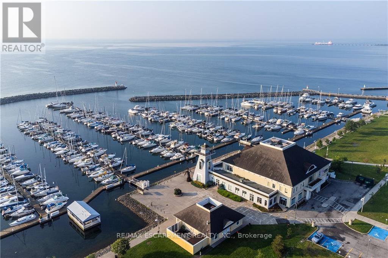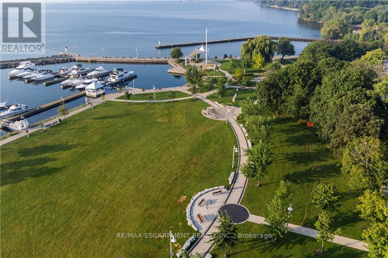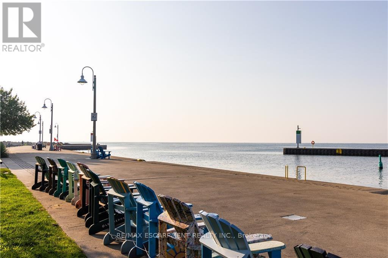3286 Shelburne Pl Oakville, Ontario L6L 5V9
$4,999,000
This custom built family friendly floor plan of over 4170 sq ft of finished living space will be sure to please! Main level features 9 ceilings with 10 ceilings in the sunken family room. Large floor to ceiling windows throughout flood this home with natural light. Entertain in the living room complete with marble gas fireplace. Transition thru the french doors to the dining room area where the backdrop of your dinner parties will be the amazing water views. Prepare meals at the large kitchen island situated so that the water view is front & centre! 2 french doors provide access out to decks and the rear yard. The sunken family room off the kitchen has a gas fireplace, walkout to deck and plenty of windows making this a gathering place for everyone. 2 pc powder room & mudroom with garage & side yard access complete this level. A circular oak staircase leads to the principal bedroom with its own private deck overlooking the lake. (id:46317)
Property Details
| MLS® Number | W8167432 |
| Property Type | Single Family |
| Community Name | Bronte West |
| Amenities Near By | Beach, Marina |
| Features | Cul-de-sac, Level Lot |
| Parking Space Total | 6 |
Building
| Bathroom Total | 4 |
| Bedrooms Above Ground | 4 |
| Bedrooms Below Ground | 1 |
| Bedrooms Total | 5 |
| Basement Development | Finished |
| Basement Type | Full (finished) |
| Construction Style Attachment | Detached |
| Cooling Type | Central Air Conditioning |
| Exterior Finish | Brick |
| Fireplace Present | Yes |
| Heating Fuel | Natural Gas |
| Heating Type | Forced Air |
| Stories Total | 2 |
| Type | House |
Parking
| Attached Garage |
Land
| Acreage | No |
| Land Amenities | Beach, Marina |
| Size Irregular | 56.5 X 113.06 Ft ; 56.40x113.27x93.02x119.15 |
| Size Total Text | 56.5 X 113.06 Ft ; 56.40x113.27x93.02x119.15 |
| Surface Water | Lake/pond |
Rooms
| Level | Type | Length | Width | Dimensions |
|---|---|---|---|---|
| Second Level | Primary Bedroom | 4.9 m | 4.27 m | 4.9 m x 4.27 m |
| Second Level | Bedroom | 3.81 m | 3.53 m | 3.81 m x 3.53 m |
| Second Level | Bedroom | 4.09 m | 3.48 m | 4.09 m x 3.48 m |
| Second Level | Bedroom | 6.17 m | 3.63 m | 6.17 m x 3.63 m |
| Lower Level | Recreational, Games Room | 4.7 m | 3.96 m | 4.7 m x 3.96 m |
| Lower Level | Den | 5.26 m | 3.84 m | 5.26 m x 3.84 m |
| Lower Level | Bedroom | 3.94 m | 2.72 m | 3.94 m x 2.72 m |
| Main Level | Living Room | 4.85 m | 4.06 m | 4.85 m x 4.06 m |
| Main Level | Dining Room | 3.99 m | 3.48 m | 3.99 m x 3.48 m |
| Main Level | Kitchen | 5.44 m | 4.11 m | 5.44 m x 4.11 m |
| Main Level | Family Room | 5.28 m | 3.51 m | 5.28 m x 3.51 m |
| Main Level | Mud Room | 2.67 m | 2.31 m | 2.67 m x 2.31 m |
https://www.realtor.ca/real-estate/26659314/3286-shelburne-pl-oakville-bronte-west
Salesperson
(905) 842-7677
1320 Cornwall Rd Unit 103b
Oakville, Ontario L6J 7W5
(905) 842-7677
Interested?
Contact us for more information

