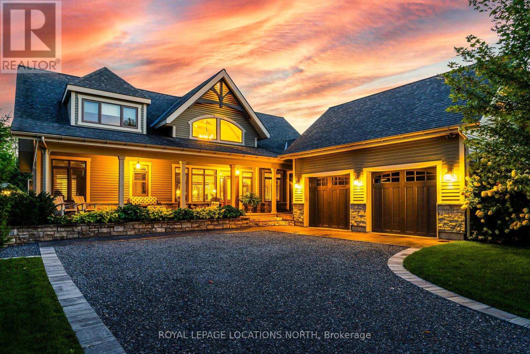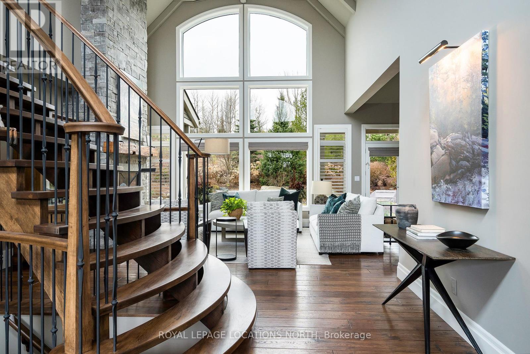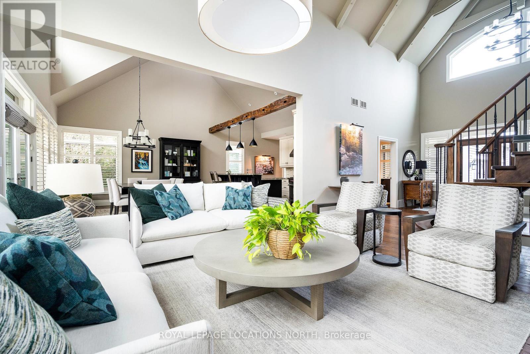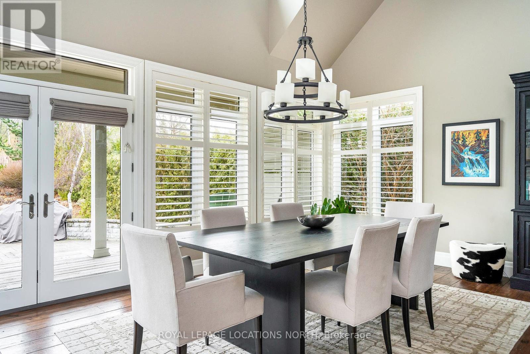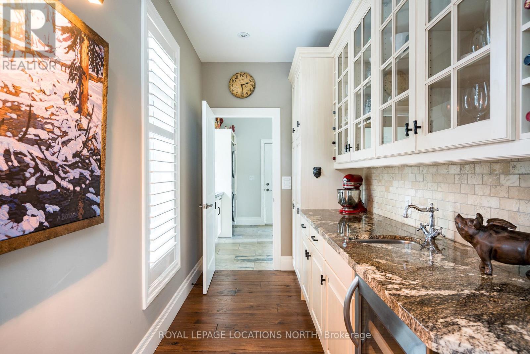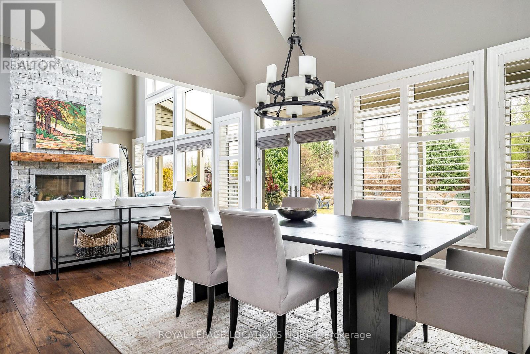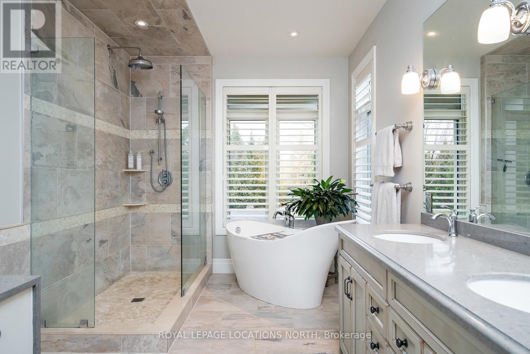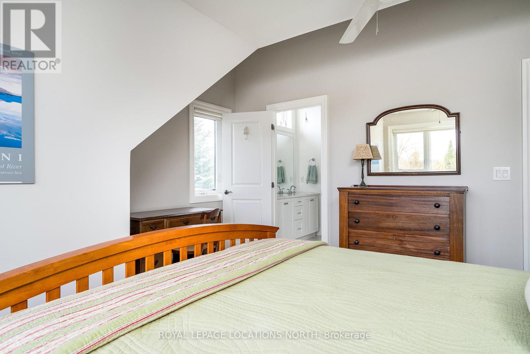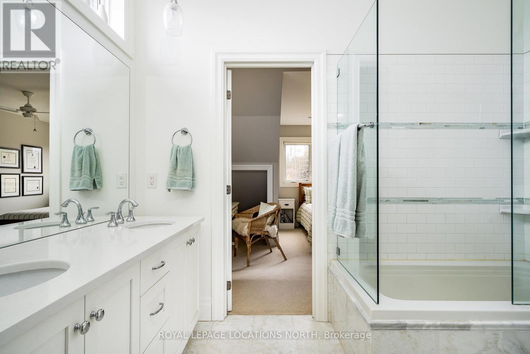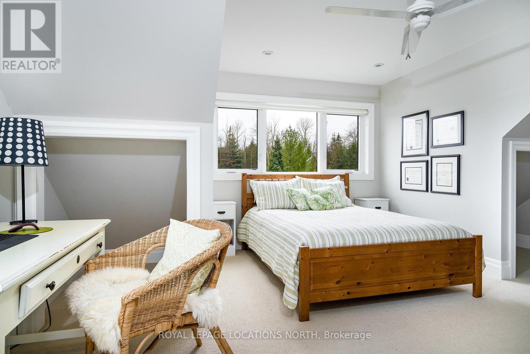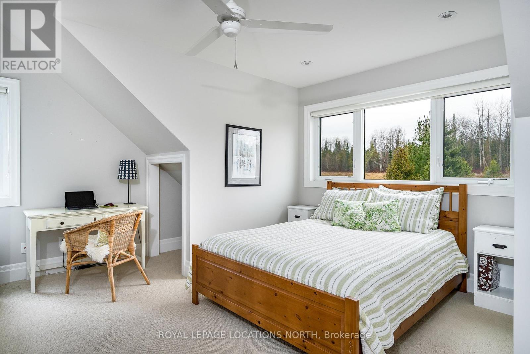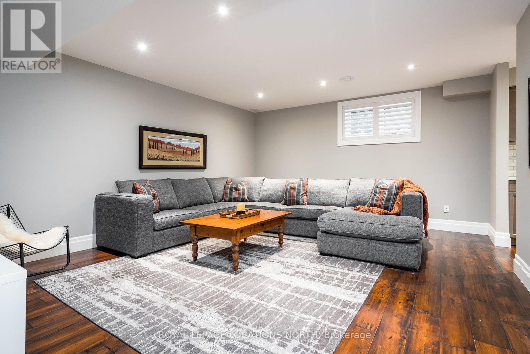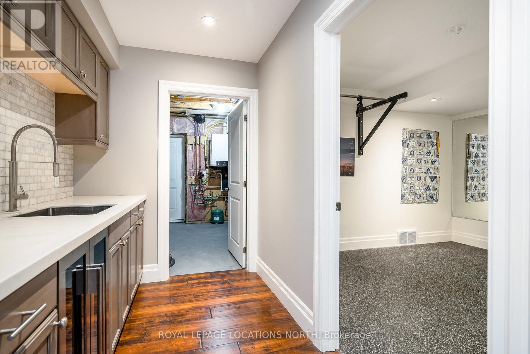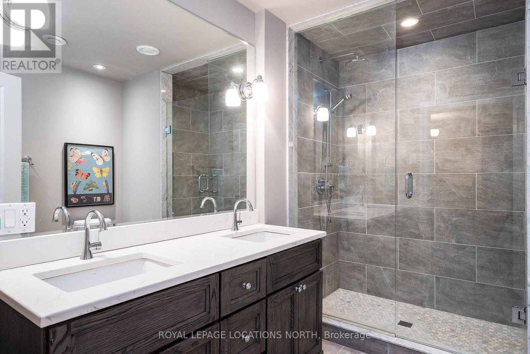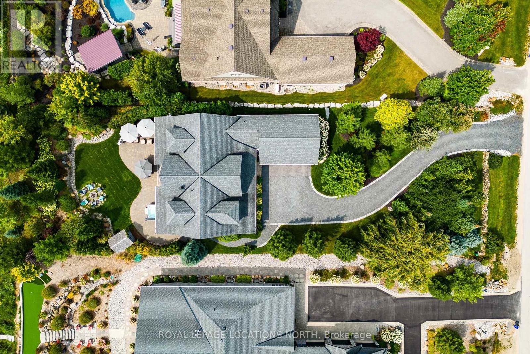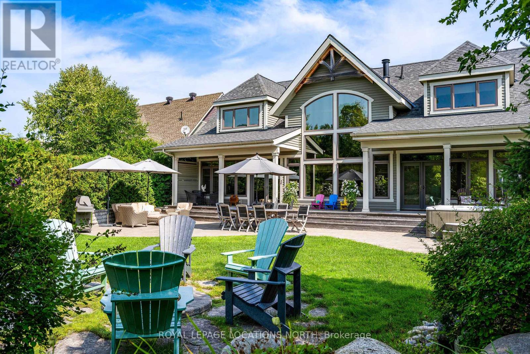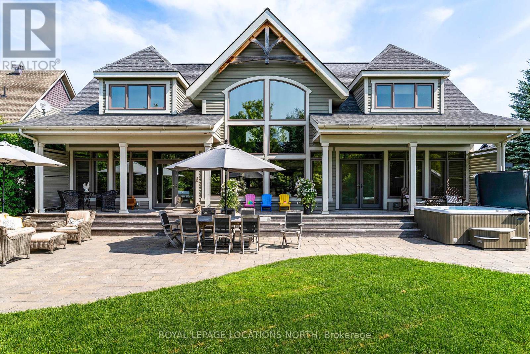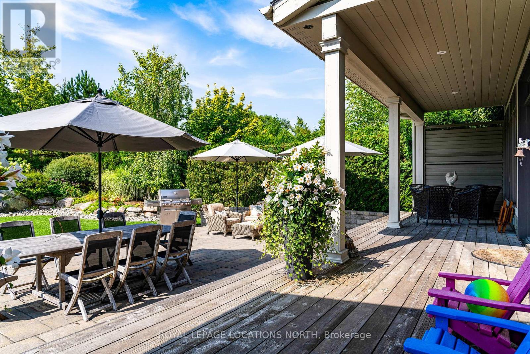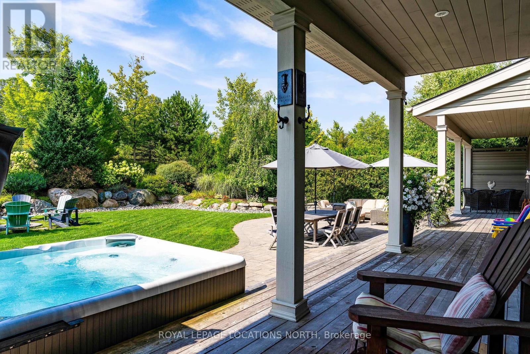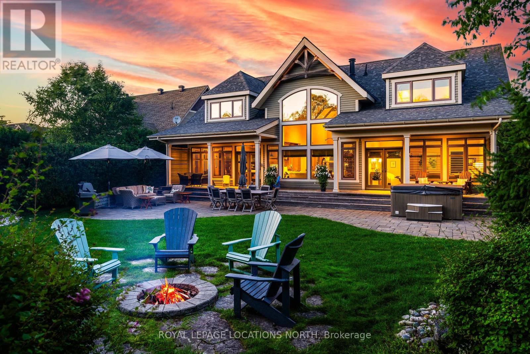328 Sunset Blvd Blue Mountains, Ontario N0H 2P0
$2,750,000Maintenance, Parcel of Tied Land
$110 Monthly
Maintenance, Parcel of Tied Land
$110 MonthlyThis Lora Bay beauty has the perfect combination of privacy & spaciousness in a vibrant active community. Across the road from Georgian Bay, there are 2 beaches a short walk away. Trails behind the property connect you to the Georgian Trail, head to golf around the corner or take a short drive or bike ride into Thornbury. Landscaped to give a peaceful welcome as you head up the curved driveway to the covered front porch. Inside the soaring foyer, your first impression is of the floor to ceiling windows & spectacular view through the home. A professionally designed & decorated great room is anchored by a roaring gas fireplace, the perfect ambience. There is no overcrowding in the kitchen which features an open butler's pantry w/2nd sink & bar fridge for multiple work/hosting stations. The dining area is surrounded by windows & views of the garden through the French doors & covered porch. The primary bedroom enjoys the same garden views & exits to its own covered porch w/access to a hot**** EXTRAS **** tub. A luxurious ensuite features a Victoria + Albert slipper tub. 2 more stylish bedrooms are upstairs & 2 more on the lower level where there is room to play in the billiards area, tv room or gym. Nothing has been overlooked in this home. (id:46317)
Property Details
| MLS® Number | X8157210 |
| Property Type | Single Family |
| Community Name | Rural Blue Mountains |
| Amenities Near By | Beach, Ski Area |
| Community Features | School Bus |
| Features | Wooded Area, Conservation/green Belt |
| Parking Space Total | 12 |
Building
| Bathroom Total | 4 |
| Bedrooms Above Ground | 3 |
| Bedrooms Below Ground | 2 |
| Bedrooms Total | 5 |
| Basement Development | Finished |
| Basement Type | Full (finished) |
| Construction Style Attachment | Detached |
| Cooling Type | Central Air Conditioning |
| Exterior Finish | Stone, Wood |
| Fireplace Present | Yes |
| Heating Fuel | Natural Gas |
| Heating Type | Forced Air |
| Stories Total | 2 |
| Type | House |
Parking
| Attached Garage |
Land
| Acreage | No |
| Land Amenities | Beach, Ski Area |
| Size Irregular | 81.42 X 254.09 Ft |
| Size Total Text | 81.42 X 254.09 Ft |
Rooms
| Level | Type | Length | Width | Dimensions |
|---|---|---|---|---|
| Second Level | Bedroom | 5.05 m | 5.59 m | 5.05 m x 5.59 m |
| Second Level | Bedroom | 4.09 m | 4.55 m | 4.09 m x 4.55 m |
| Lower Level | Recreational, Games Room | 6.73 m | 4.85 m | 6.73 m x 4.85 m |
| Lower Level | Family Room | 4.44 m | 5.44 m | 4.44 m x 5.44 m |
| Lower Level | Bedroom | 3.78 m | 4.42 m | 3.78 m x 4.42 m |
| Lower Level | Bedroom | 3.86 m | 4.42 m | 3.86 m x 4.42 m |
| Main Level | Kitchen | 6.12 m | 5.51 m | 6.12 m x 5.51 m |
| Main Level | Dining Room | 4.55 m | 5.51 m | 4.55 m x 5.51 m |
| Main Level | Living Room | 10.21 m | 6.12 m | 10.21 m x 6.12 m |
| Main Level | Office | 3.15 m | 3.58 m | 3.15 m x 3.58 m |
| Main Level | Primary Bedroom | 5.61 m | 5.31 m | 5.61 m x 5.31 m |
| Main Level | Mud Room | 3.48 m | 3.96 m | 3.48 m x 3.96 m |
Utilities
| Sewer | Installed |
| Natural Gas | Installed |
| Electricity | Installed |
| Cable | Available |
https://www.realtor.ca/real-estate/26645379/328-sunset-blvd-blue-mountains-rural-blue-mountains
Salesperson
(705) 888-0075

(705) 445-5520
Salesperson
(705) 444-4642

(705) 445-5520
Interested?
Contact us for more information

