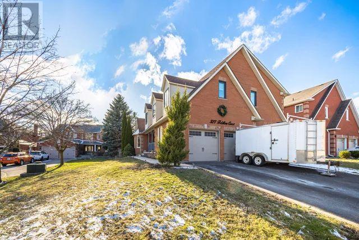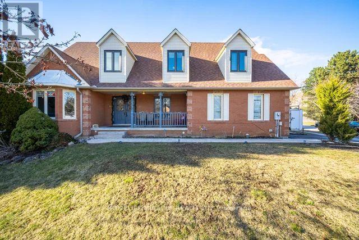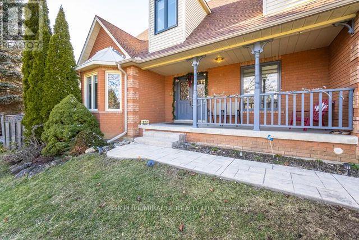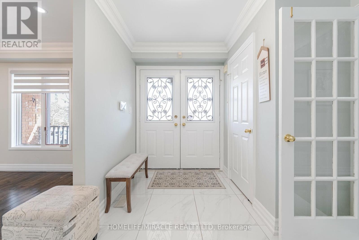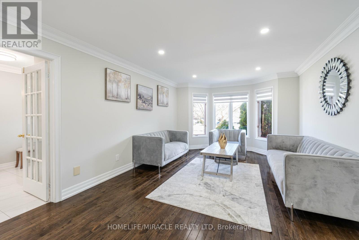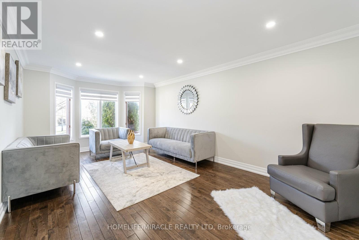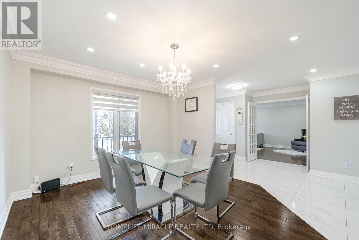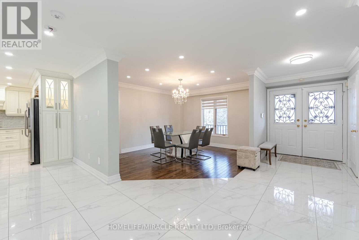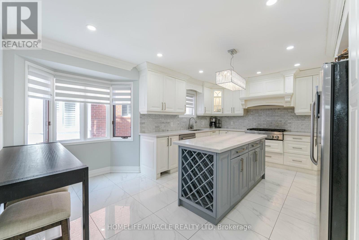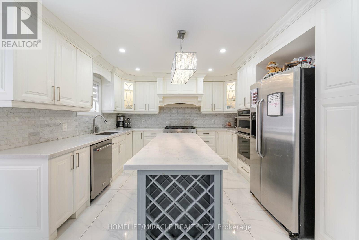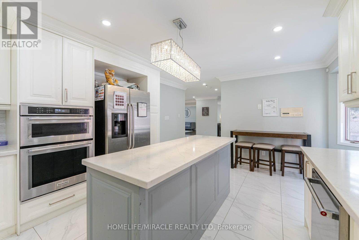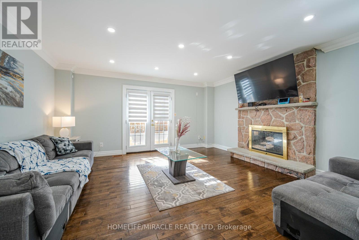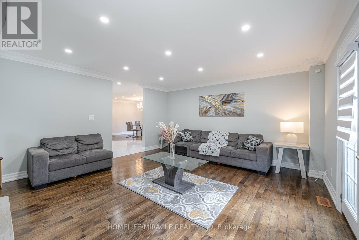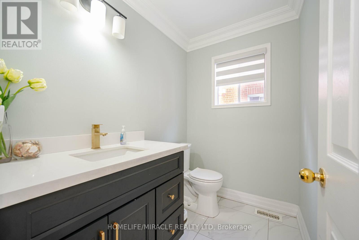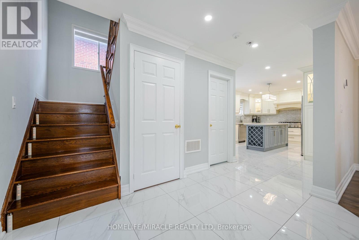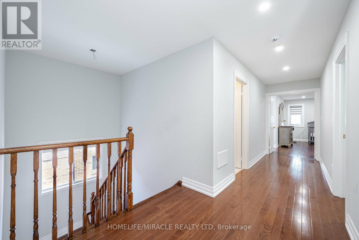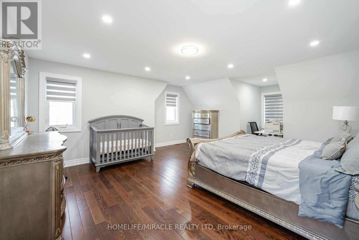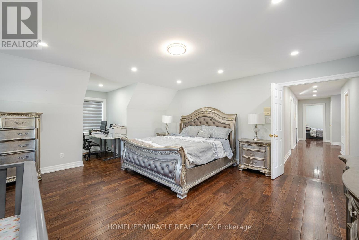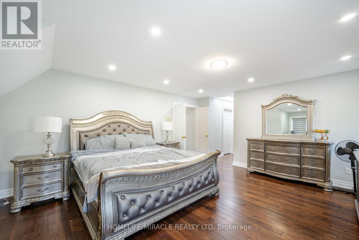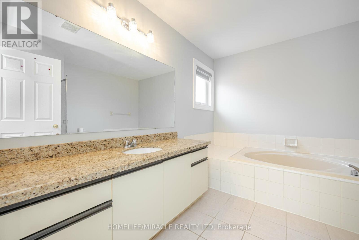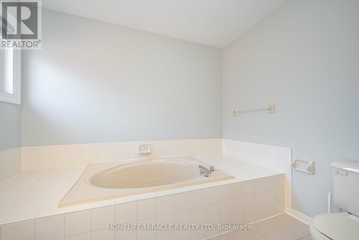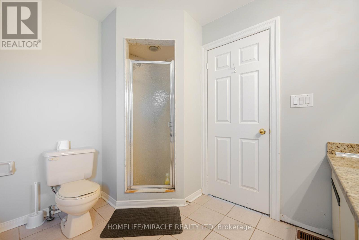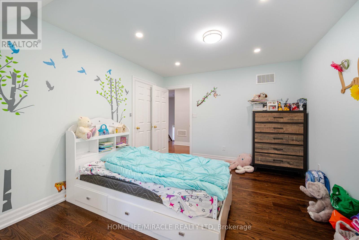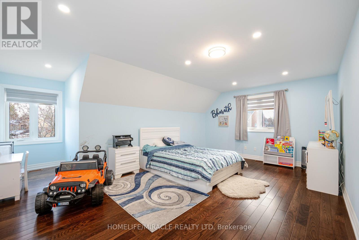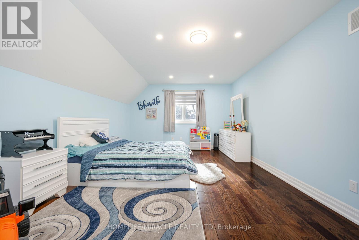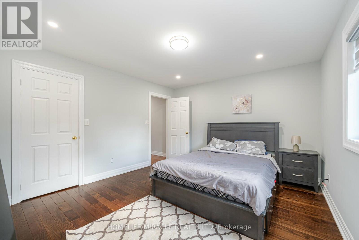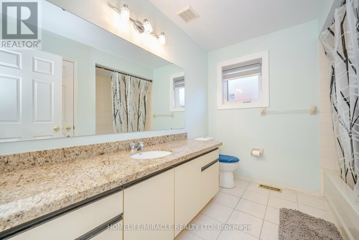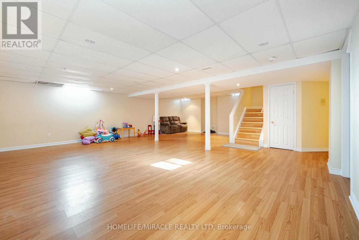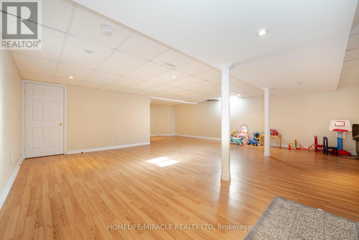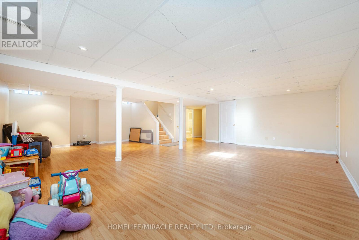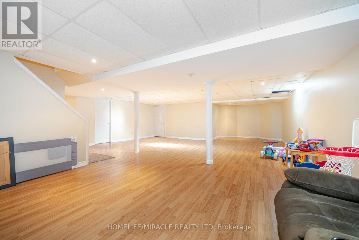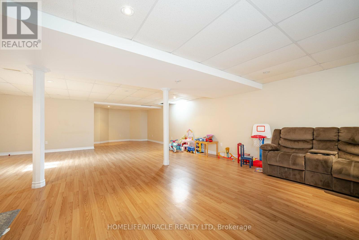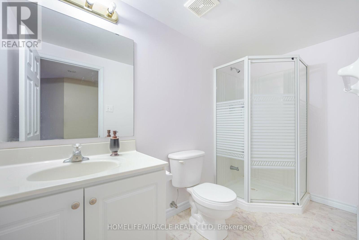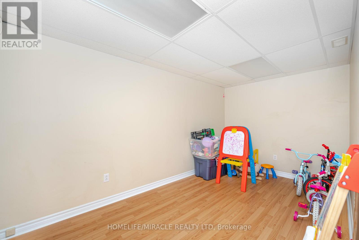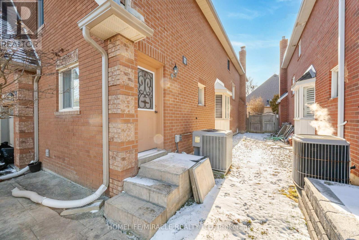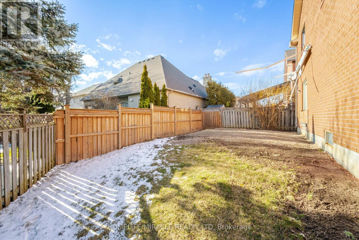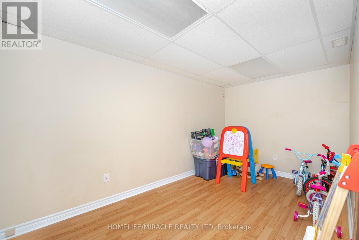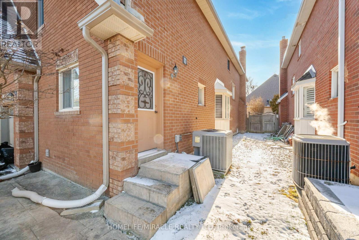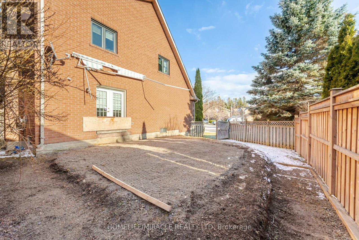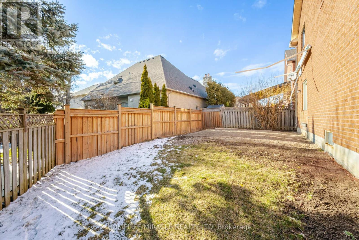327 Fiddlers Crt Pickering, Ontario L1V 6P3
$1,499,000
Prestigious Luxury Neighborhood Of Rougemount In West Pickering Located Near Rouge River Park. An Exquisite Corner House That Boasts Character & Fantastic Curb Appeal In A Child Safe ""Cul De Sac"". Extra Large 4+1 Bedrooms. Cape Cod Style Home With Over 3500 Sq Ft Of Living Space. Wide Hallways And Re-Modeled kitchen With Built In Cook Top, Oven/Microwave And Island For Food Prep Or Breakfast Area. Sun-Filled Rooms With A Skylight. Tranquil Settings. Close To Hwy 401. Walking Distance To School And Other Amenities..**** EXTRAS **** Finished Basement With A Huge Recreation Room, One Bedroom And A Full Bathroom. Offers Date As Stated On Brokerage Remarks. Pre-emptive Offers Will Be Reviewed As Per Seller With Notice. (id:46317)
Property Details
| MLS® Number | E8164682 |
| Property Type | Single Family |
| Community Name | Rougemount |
| Parking Space Total | 4 |
Building
| Bathroom Total | 4 |
| Bedrooms Above Ground | 4 |
| Bedrooms Below Ground | 1 |
| Bedrooms Total | 5 |
| Basement Development | Finished |
| Basement Type | N/a (finished) |
| Construction Style Attachment | Detached |
| Cooling Type | Central Air Conditioning |
| Exterior Finish | Brick |
| Fireplace Present | Yes |
| Heating Fuel | Natural Gas |
| Heating Type | Forced Air |
| Stories Total | 2 |
| Type | House |
Parking
| Garage |
Land
| Acreage | No |
| Size Irregular | 55.84 X 105 Ft |
| Size Total Text | 55.84 X 105 Ft |
Rooms
| Level | Type | Length | Width | Dimensions |
|---|---|---|---|---|
| Second Level | Primary Bedroom | 7 m | 5.48 m | 7 m x 5.48 m |
| Second Level | Bedroom 2 | 6 m | 3.8 m | 6 m x 3.8 m |
| Second Level | Bedroom 3 | 4.42 m | 3.8 m | 4.42 m x 3.8 m |
| Second Level | Bedroom 4 | 3.8 m | 3.5 m | 3.8 m x 3.5 m |
| Basement | Den | 3.9 m | 3.48 m | 3.9 m x 3.48 m |
| Basement | Recreational, Games Room | 8.15 m | 7.3 m | 8.15 m x 7.3 m |
| Basement | Bedroom 5 | 4.5 m | 2.8 m | 4.5 m x 2.8 m |
| Basement | Utility Room | 5 m | 3.9 m | 5 m x 3.9 m |
| Main Level | Living Room | 5.63 m | 3.65 m | 5.63 m x 3.65 m |
| Main Level | Dining Room | 4.26 m | 3.8 m | 4.26 m x 3.8 m |
| Main Level | Kitchen | 5.49 m | 3.96 m | 5.49 m x 3.96 m |
| Main Level | Family Room | 4.87 m | 4.72 m | 4.87 m x 4.72 m |
https://www.realtor.ca/real-estate/26655965/327-fiddlers-crt-pickering-rougemount

20-470 Chrysler Drive
Brampton, Ontario L6S 0C1
(905) 454-4000
(905) 463-0811
Interested?
Contact us for more information

