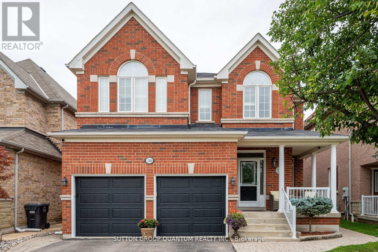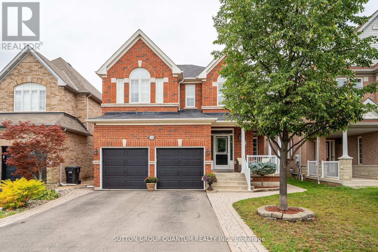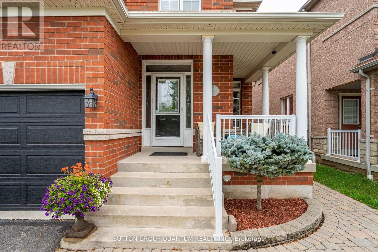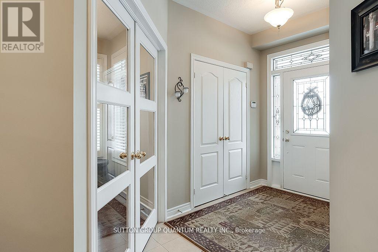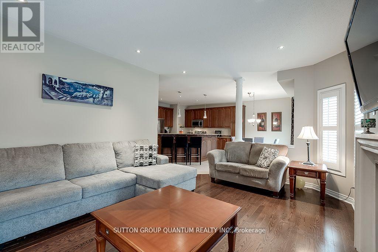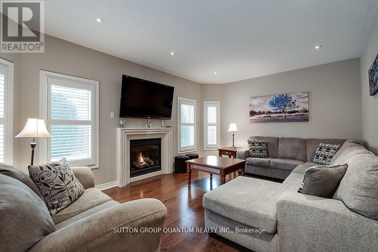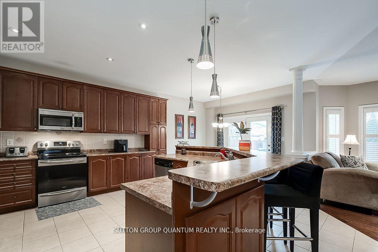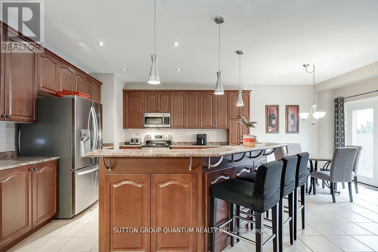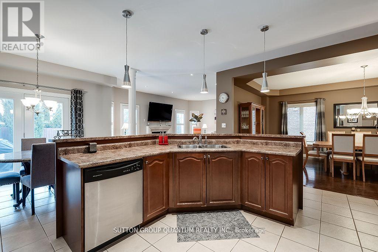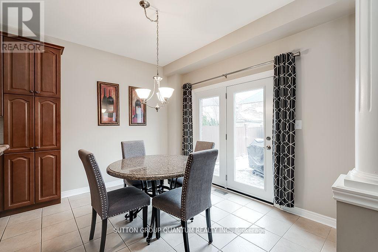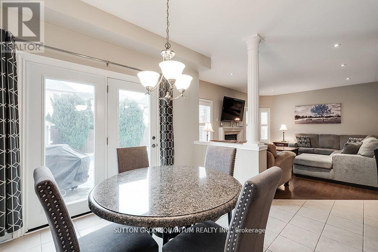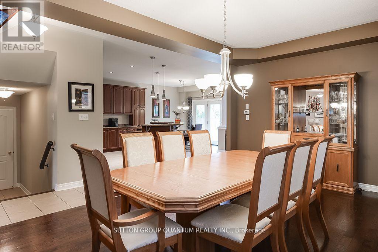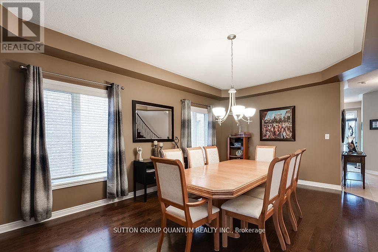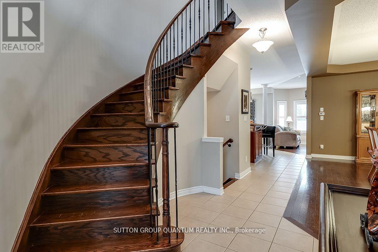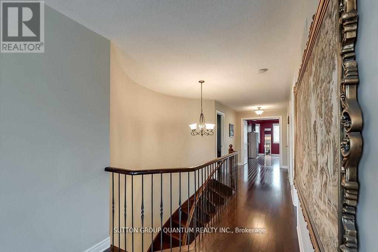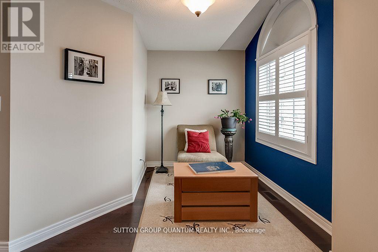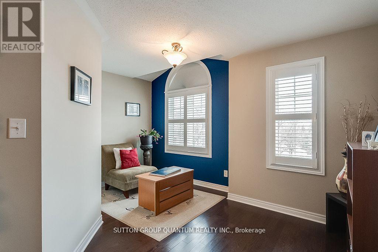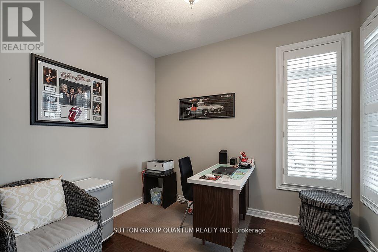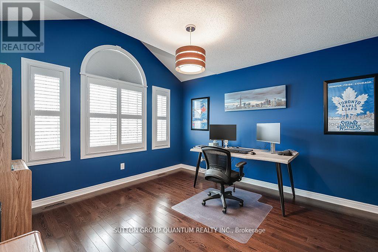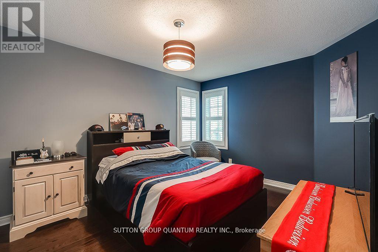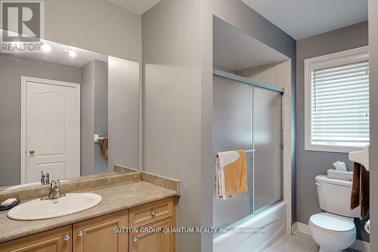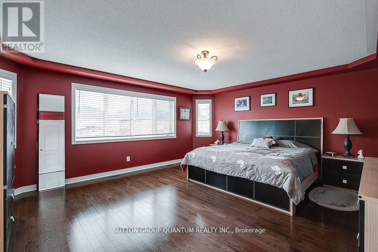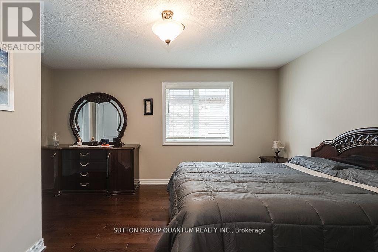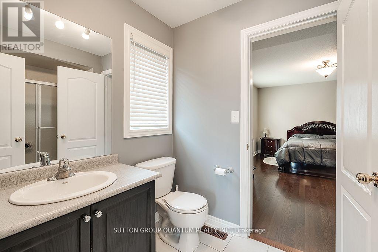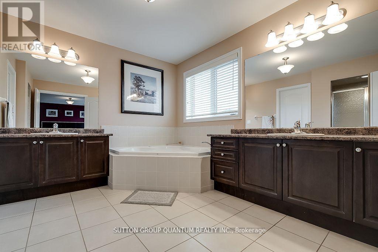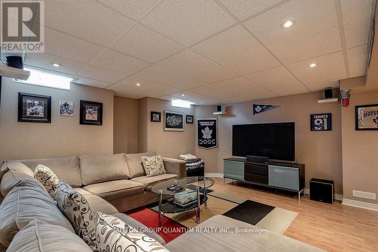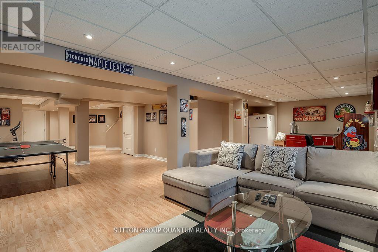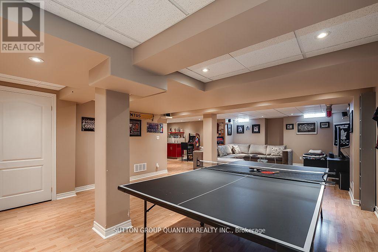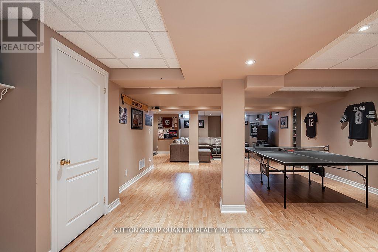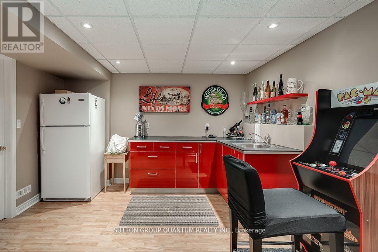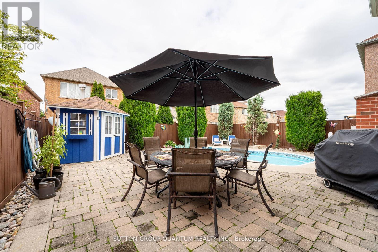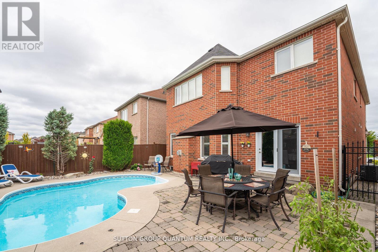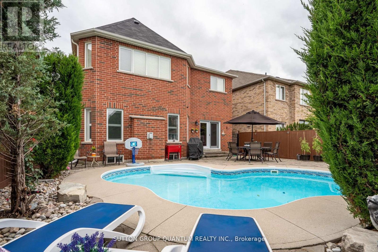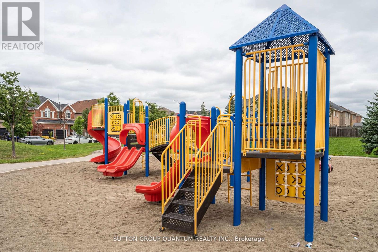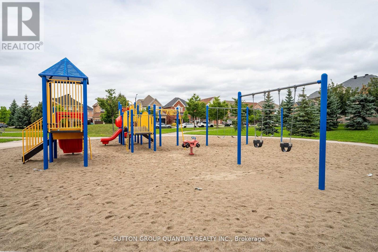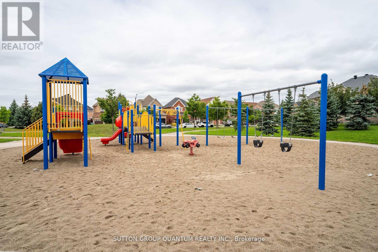3268 Cabano Cres Mississauga, Ontario L5M 0B9
$1,869,000
Great location!!! A lovely spacious open concept beautiful family home built by REGAL CREST consisting of approximately 2,997 Square Feet plus a fully finished lower level. Lovingly maintained with numerous upgrades offered for sale by the original owners (2007) on a very quiet street in the highly desirable Churchill Meadows neighbourhood. This property looks directly across the street at Cabano Hill Park. Enjoy the backyard oasis with an inground swimming pool, interlocking patios, walkway and the rear of property enjoys a sunny west exposure!!! True pride of ownership is most evident in this home and property. Very close proximity to elementary, middle and high school, Credit Valley Hospital, public transit, Erin Mills Town Centre, easy access to QEW, 403, 401, go station and all amenities. A short walk to Mississauga Meadowvale Rotary Park.**** EXTRAS **** All Elfs, All Custom Window Coverings, Fridge, Stove, BI DW, Washer, Dryer, Jaccuzzi Tub in Primary Ensuite, Gas Fireplace, Central Air, Cold Storage, 2 electric garage door openers, central vac, security system, shed, Pool Heater, Filter. (id:46317)
Property Details
| MLS® Number | W8153846 |
| Property Type | Single Family |
| Community Name | Churchill Meadows |
| Amenities Near By | Park, Public Transit, Schools |
| Parking Space Total | 4 |
| Pool Type | Inground Pool |
Building
| Bathroom Total | 5 |
| Bedrooms Above Ground | 4 |
| Bedrooms Total | 4 |
| Basement Development | Finished |
| Basement Type | N/a (finished) |
| Construction Style Attachment | Detached |
| Cooling Type | Central Air Conditioning |
| Exterior Finish | Brick |
| Fireplace Present | Yes |
| Heating Fuel | Natural Gas |
| Heating Type | Forced Air |
| Stories Total | 2 |
| Type | House |
Parking
| Attached Garage |
Land
| Acreage | No |
| Land Amenities | Park, Public Transit, Schools |
| Size Irregular | 40.09 X 110.08 Ft |
| Size Total Text | 40.09 X 110.08 Ft |
Rooms
| Level | Type | Length | Width | Dimensions |
|---|---|---|---|---|
| Second Level | Primary Bedroom | 5.48 m | 4.87 m | 5.48 m x 4.87 m |
| Second Level | Bedroom | 3.35 m | 4.26 m | 3.35 m x 4.26 m |
| Second Level | Bedroom | 3.65 m | 3.96 m | 3.65 m x 3.96 m |
| Second Level | Bedroom | 3.38 m | 3.35 m | 3.38 m x 3.35 m |
| Second Level | Loft | 3.99 m | 2.43 m | 3.99 m x 2.43 m |
| Basement | Games Room | 5.2 m | 4.1 m | 5.2 m x 4.1 m |
| Basement | Recreational, Games Room | 4.3 m | 5.9 m | 4.3 m x 5.9 m |
| Main Level | Office | 3.04 m | 3.04 m | 3.04 m x 3.04 m |
| Main Level | Dining Room | 3.84 m | 6.09 m | 3.84 m x 6.09 m |
| Main Level | Family Room | 5.48 m | 3.96 m | 5.48 m x 3.96 m |
| Main Level | Kitchen | 4.2 m | 3.65 m | 4.2 m x 3.65 m |
| Main Level | Eating Area | 3.65 m | 3.08 m | 3.65 m x 3.08 m |
Utilities
| Sewer | Installed |
| Natural Gas | Installed |
https://www.realtor.ca/real-estate/26639778/3268-cabano-cres-mississauga-churchill-meadows
Salesperson
(905) 469-8888

(905) 469-8888
(905) 822-5617
Salesperson
(905) 469-8888

(905) 469-8888
(905) 822-5617
Interested?
Contact us for more information

