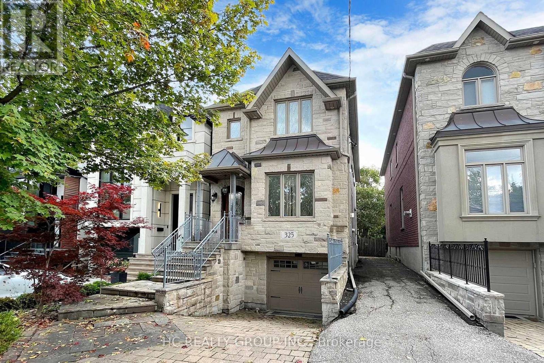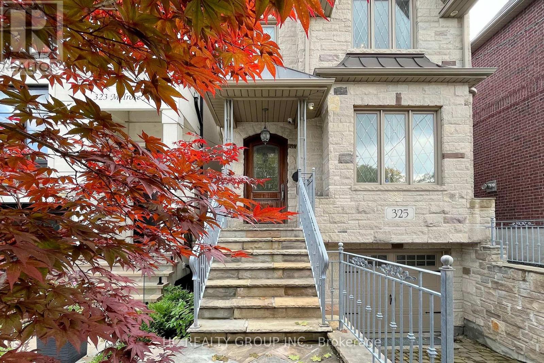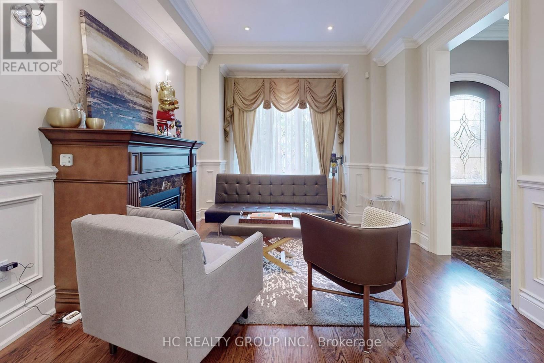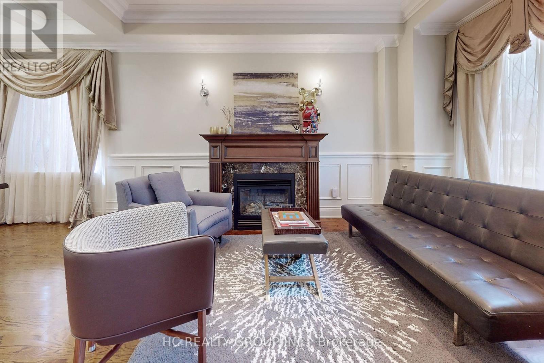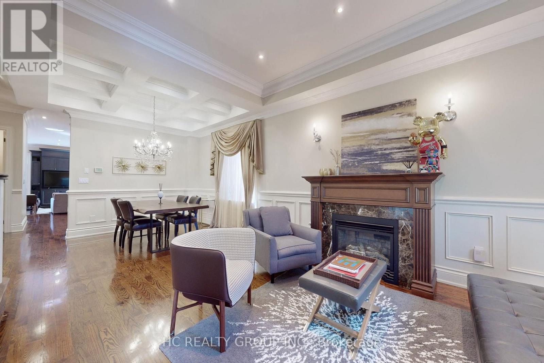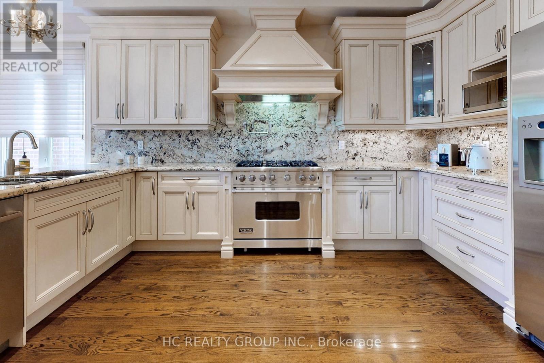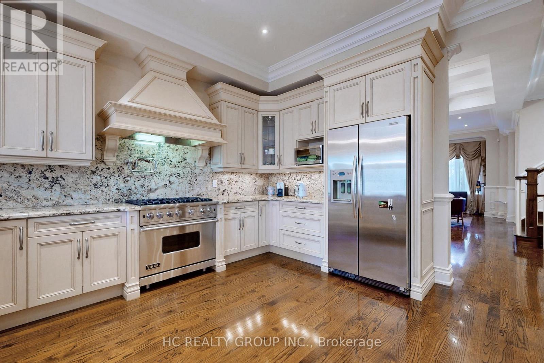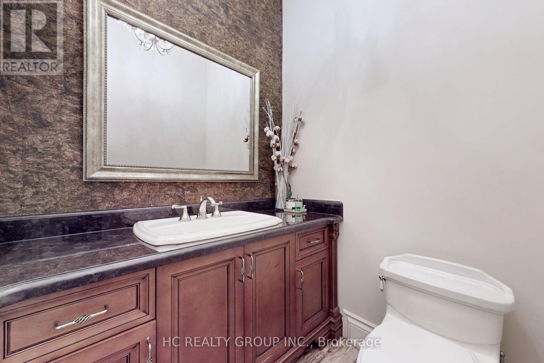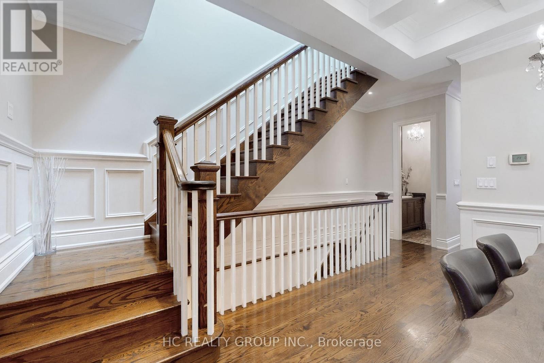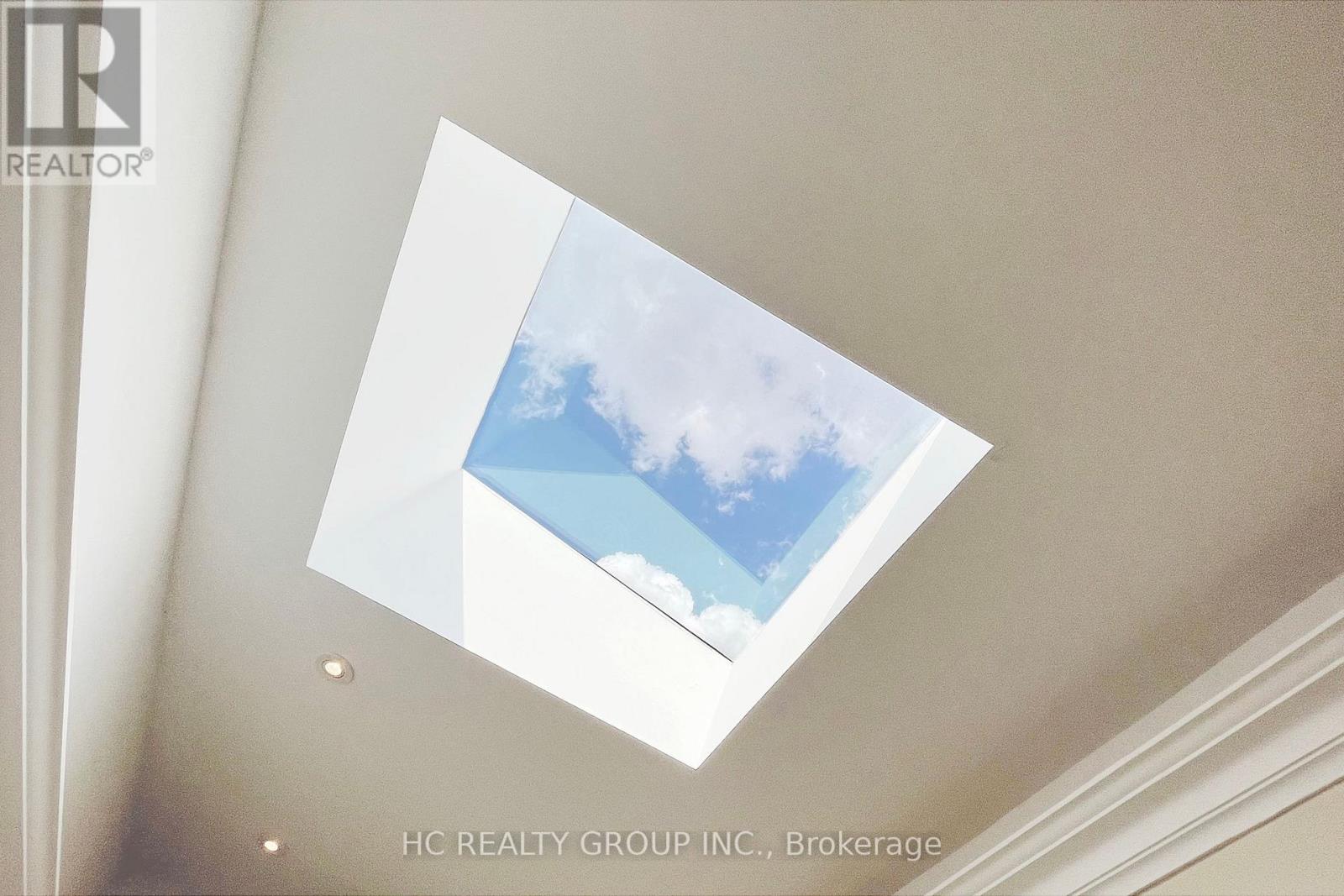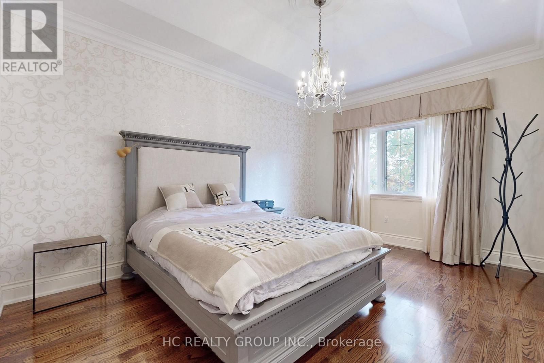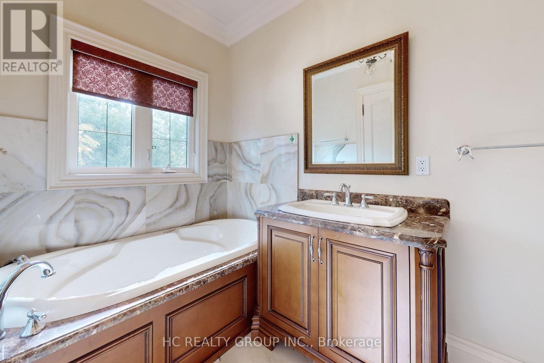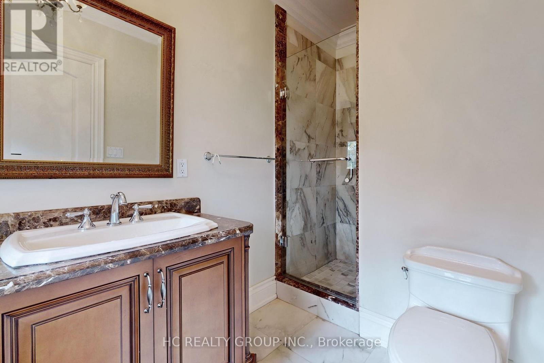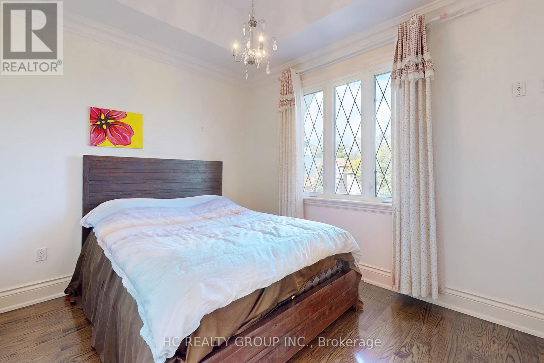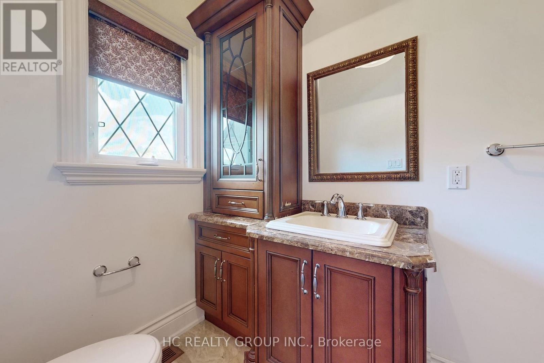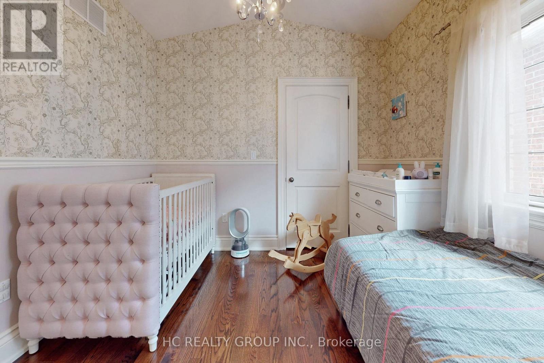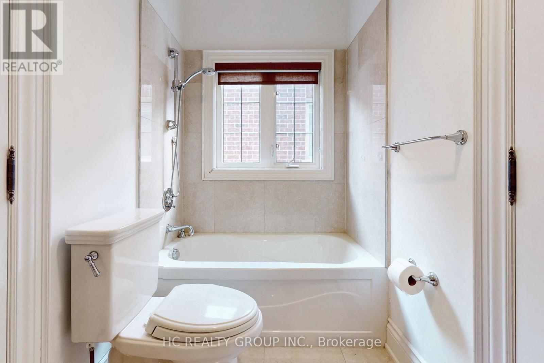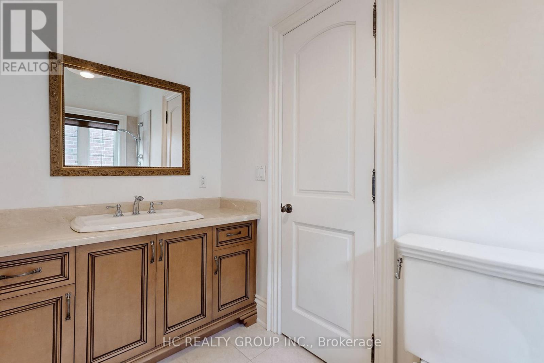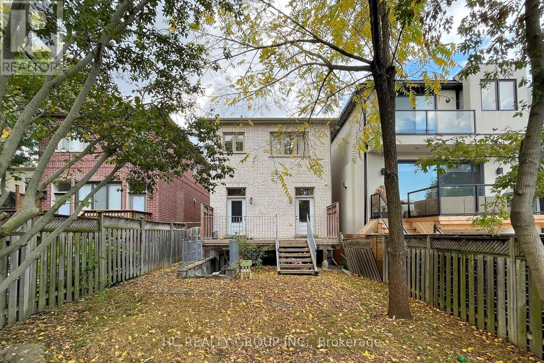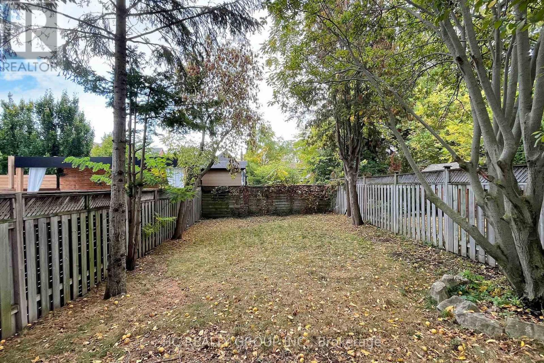325 Melrose Ave Toronto, Ontario M5M 1Z5
5 Bedroom
5 Bathroom
Fireplace
Central Air Conditioning
Forced Air
$9,000 Monthly
Custom Built Home In Desired Neighbourhood.Located On A Sunny South Lot Depth To 150 Ft. Short Steps To Avenue Rd Shops, And Restaurants. A True Style Meets Beauty Selection.Over 3000 Sqft Of Spectacular Finishes & Workmanship.Incredible Attention To Detail. Skylit Stair W/Oak Stairs & Banister.Gourmet Kit W/Beautiful French Vanilla Maple Custom Cabinetry & Grantie Top/Backsplash.Plaster Mouldings,Wainscotting,Solid Wood Int.Door,Coffered & Honeycomb Ceilings.Best Schools Of John Wanless And Lawrence Park Ci.**** EXTRAS **** All Exising Appliances (id:46317)
Property Details
| MLS® Number | C7200916 |
| Property Type | Single Family |
| Community Name | Bedford Park-Nortown |
| Parking Space Total | 2 |
Building
| Bathroom Total | 5 |
| Bedrooms Above Ground | 4 |
| Bedrooms Below Ground | 1 |
| Bedrooms Total | 5 |
| Basement Development | Finished |
| Basement Features | Walk Out |
| Basement Type | N/a (finished) |
| Construction Style Attachment | Detached |
| Cooling Type | Central Air Conditioning |
| Exterior Finish | Brick, Stone |
| Fireplace Present | Yes |
| Heating Fuel | Natural Gas |
| Heating Type | Forced Air |
| Stories Total | 2 |
| Type | House |
Parking
| Garage |
Land
| Acreage | No |
| Size Irregular | 25 X 150 Ft |
| Size Total Text | 25 X 150 Ft |
Rooms
| Level | Type | Length | Width | Dimensions |
|---|---|---|---|---|
| Second Level | Primary Bedroom | 4.63 m | 3.5 m | 4.63 m x 3.5 m |
| Second Level | Bedroom 2 | 3.5 m | 3.04 m | 3.5 m x 3.04 m |
| Second Level | Bedroom 3 | 3.04 m | 3.04 m | 3.04 m x 3.04 m |
| Second Level | Bedroom 4 | 3.04 m | 3.04 m | 3.04 m x 3.04 m |
| Lower Level | Recreational, Games Room | 5.24 m | 4.5 m | 5.24 m x 4.5 m |
| Lower Level | Bedroom 5 | 3.04 m | 3.04 m | 3.04 m x 3.04 m |
| Main Level | Living Room | 4.26 m | 4 m | 4.26 m x 4 m |
| Main Level | Dining Room | 4 m | 3.67 m | 4 m x 3.67 m |
| Main Level | Kitchen | 5.24 m | 4.3 m | 5.24 m x 4.3 m |
| Main Level | Family Room | 5.24 m | 4.57 m | 5.24 m x 4.57 m |
https://www.realtor.ca/real-estate/26150367/325-melrose-ave-toronto-bedford-park-nortown

DEREK LI
Broker
(905) 889-9969
www.dereklihomes.com
https://www.facebook.com/derek.li.374/
https://twitter.com/DerekToc#
https://www.linkedin.com/in/derek-li-160b3814a?lipi=urn%3Ali%3Apage%3Ad_flagship3_profile_view_base_
Broker
(905) 889-9969
www.dereklihomes.com
https://www.facebook.com/derek.li.374/
https://twitter.com/DerekToc#
https://www.linkedin.com/in/derek-li-160b3814a?lipi=urn%3Ali%3Apage%3Ad_flagship3_profile_view_base_
HC REALTY GROUP INC.
9206 Leslie St 2nd Flr
Richmond Hill, Ontario L4B 2N8
9206 Leslie St 2nd Flr
Richmond Hill, Ontario L4B 2N8
(905) 889-9969
(905) 889-9979
https://www.hcrealty.ca
Interested?
Contact us for more information

