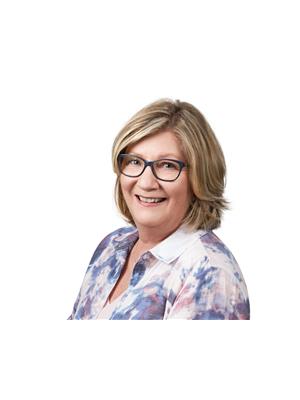325 Kingsview Dr Caledon, Ontario L7E 3X8
$1,239,000
What an ideal community to raise a family! This preferred north hill location offers much for the growing family. 1951 sq ft with 4 generously sized bedrooms. Ease in entertaining with separate living room and main floor family room spaces- will accommodate different activities. Splish splash! The promise of loads of summer fun with this large inground pool and the ample sized 58' x 130' lot still allows lots of room to play . Driveway parking for 6 cars. Easy maintenance with carpet free upper and main floors. Walking distance to both elementary and schools, various parks, and Caledon Wellness Centre. Freshly painted with new flooring professionally installed, all windows replaced over the years, furnace 2020 & A/C 2023. Fridge, stove, dishwasher, washer and dryer all less than 5 yrs old. Don't miss the large crawl space under family room- allows for tons of storage! Total finished living space 2229 sq ft. (id:46317)
Property Details
| MLS® Number | W8157204 |
| Property Type | Single Family |
| Community Name | Bolton North |
| Parking Space Total | 8 |
| Pool Type | Inground Pool |
Building
| Bathroom Total | 3 |
| Bedrooms Above Ground | 4 |
| Bedrooms Total | 4 |
| Basement Development | Finished |
| Basement Type | Partial (finished) |
| Construction Style Attachment | Detached |
| Construction Style Split Level | Sidesplit |
| Cooling Type | Central Air Conditioning |
| Exterior Finish | Aluminum Siding, Brick |
| Fireplace Present | Yes |
| Heating Fuel | Natural Gas |
| Heating Type | Forced Air |
| Type | House |
Parking
| Attached Garage |
Land
| Acreage | No |
| Size Irregular | 58 X 130 Ft ; Irregular |
| Size Total Text | 58 X 130 Ft ; Irregular |
Rooms
| Level | Type | Length | Width | Dimensions |
|---|---|---|---|---|
| Second Level | Kitchen | 5 m | 2.79 m | 5 m x 2.79 m |
| Second Level | Living Room | 5.07 m | 3.84 m | 5.07 m x 3.84 m |
| Second Level | Dining Room | 3.25 m | 3.03 m | 3.25 m x 3.03 m |
| Basement | Recreational, Games Room | 4.28 m | 3.76 m | 4.28 m x 3.76 m |
| Basement | Other | 3.45 m | 2.82 m | 3.45 m x 2.82 m |
| Main Level | Family Room | 6.55 m | 3.7 m | 6.55 m x 3.7 m |
| Main Level | Laundry Room | 2.45 m | 2.43 m | 2.45 m x 2.43 m |
| Upper Level | Primary Bedroom | 4.2 m | 3.75 m | 4.2 m x 3.75 m |
| Upper Level | Bedroom 2 | 3.34 m | 3.14 m | 3.34 m x 3.14 m |
| Upper Level | Bedroom 3 | 3.28 m | 3.14 m | 3.28 m x 3.14 m |
| Upper Level | Bedroom 4 | 3.17 m | 2.81 m | 3.17 m x 2.81 m |
https://www.realtor.ca/real-estate/26645252/325-kingsview-dr-caledon-bolton-north

Salesperson
(416) 697-8674
www.FloraStanton.com
https://www.facebook.com/florastantonremaxchaytottenhamalliston
https://ca.linkedin.com/in/florastanton
22 Queen St. #200
Tottenham, Ontario L0G 1W0
(905) 936-3500
(905) 936-5336
Interested?
Contact us for more information








































