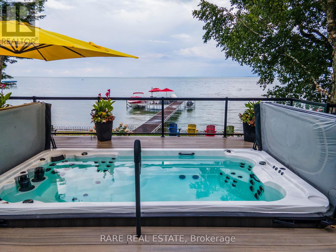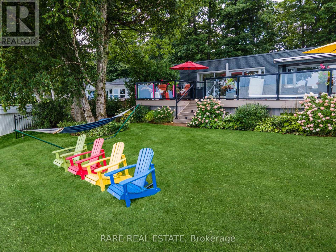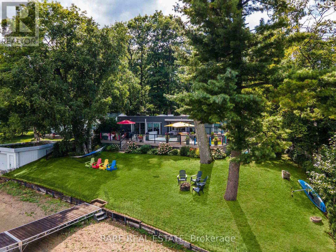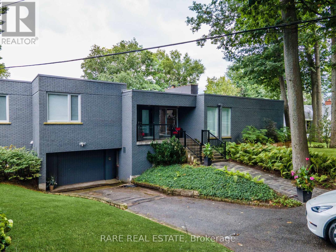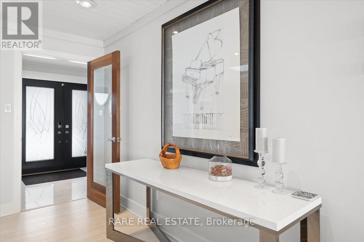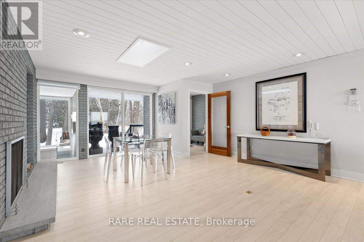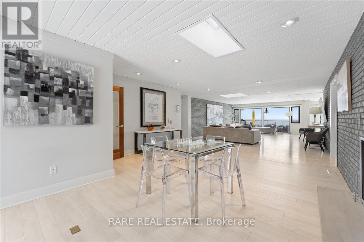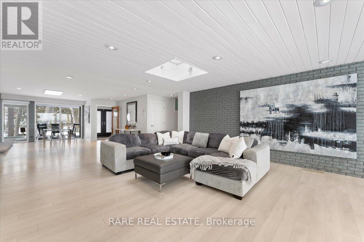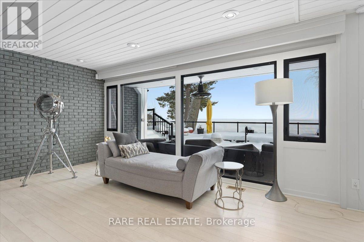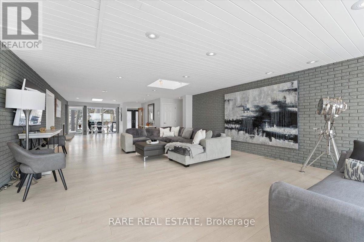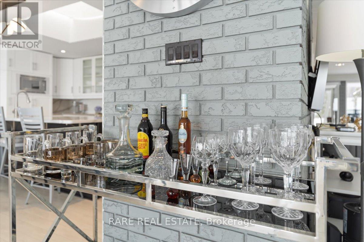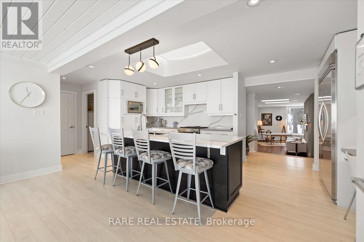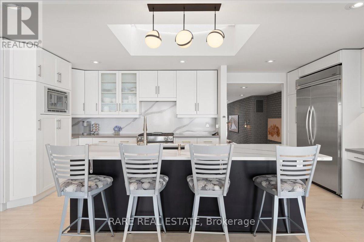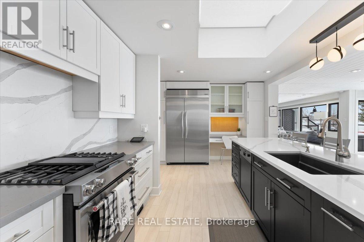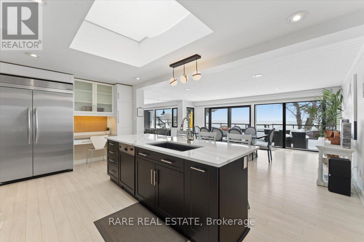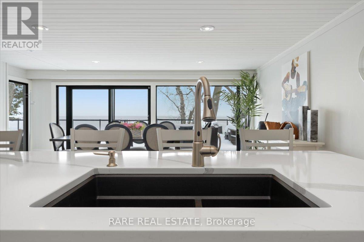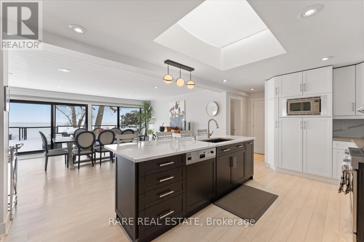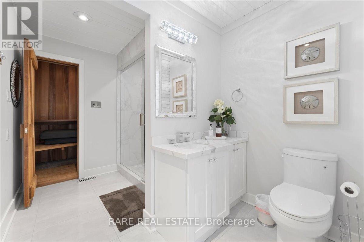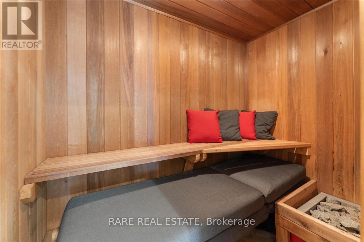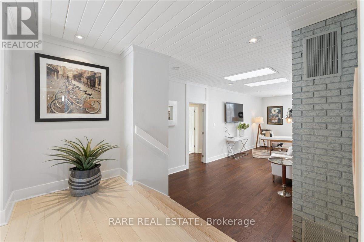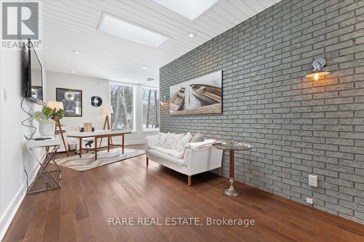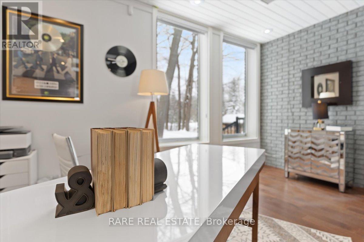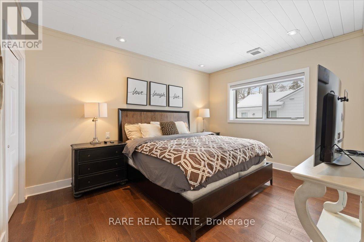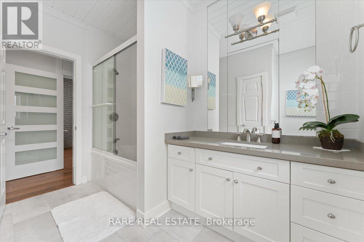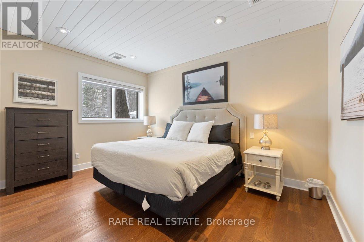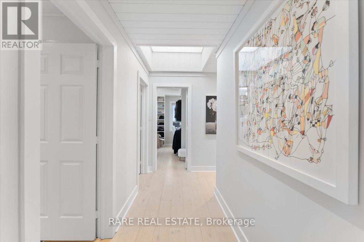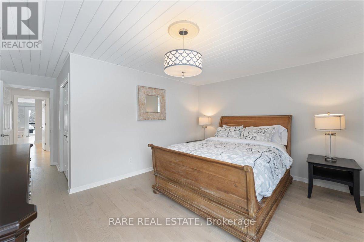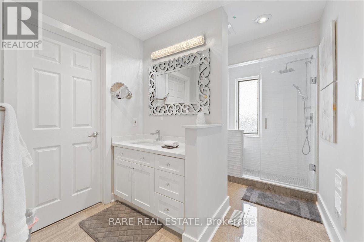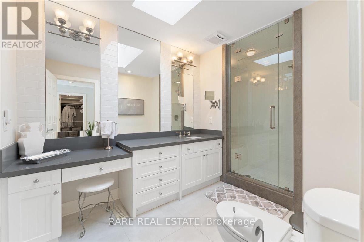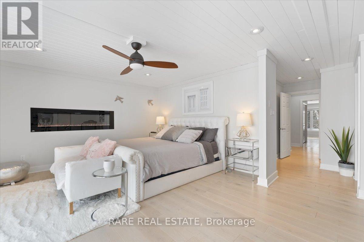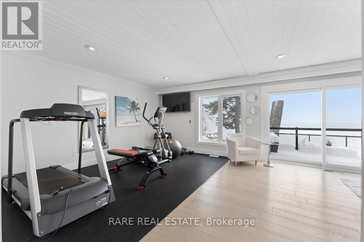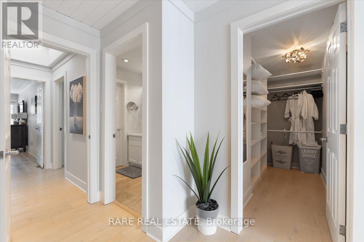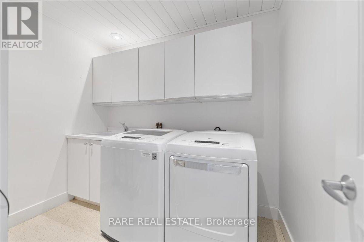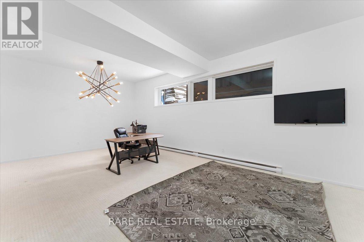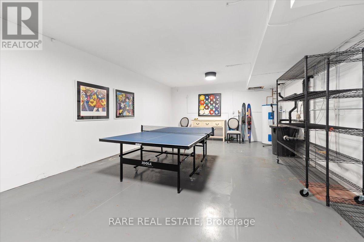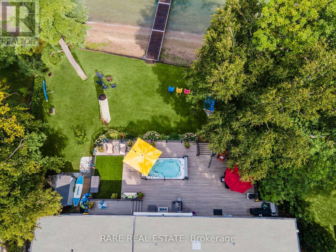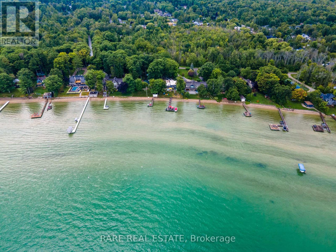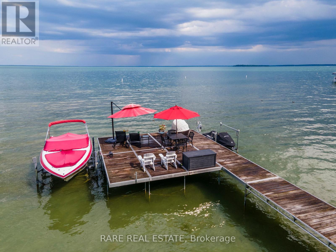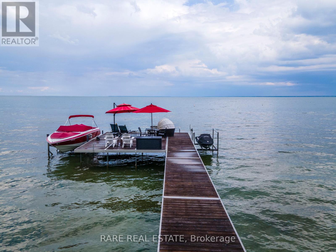3237 Fleming Blvd Innisfil, Ontario L9S 2Y9
$3,499,000
Experience the Epitome of Luxury Waterfront Living Year-round w/110ft of Unobstructed Panoramic Views of Lake Simcoe in the Highly Coveted Sandy Cove. This Meticulously Kept Property Offers a Perfect Blend of Peaceful Waterfront Living w/Convenient Access to Urban Centers incl. Friday Harbour & The Nest Golf Club. The Backyard Oasis Features a Spacious 1,500 sqft Composite Deck w/Modern Glass Railings and Built-In Swim-Spa. Relax & Entertain on the Oversized/Extended Dock Equipped w/Boat & Jet-Ski Lifts. Enjoy Over 5,900 sqft of Living Space w/5 Beds & 4 Baths Split Between 2 Wings in a Modern, Open-Concept Design. The Main Living Area Seamlessly Combines the Dining, Family Rm, & Kitchen Boasting FLR-to-Ceiling Windows. The Primary Bedroom incl. 2 Ensuites, 2 w/In Closets, Home Gym, & Walk-Out to Deck w/Gorgeous Waterfront View. Gourmet Kitchen Includes Oversized Island w/Quartz CTR tops & Lrg w/In Pantry. Just Under an Hour from Toronto. Measurements/Taxes To Be Verified By Buyer.**** EXTRAS **** S/S Appl: Gas Stove & Oven, Kitchen Aid side/side Fridge/Freezer, Miele Dishwasher, Pantry Fridge & Freezer, Sauna, Motorized Blinds, ELF's, Motorized Awning on deck, Window Coverings, EV Charger Close to GTA. Accessible via Hwy 400/404. (id:46317)
Open House
This property has open houses!
1:00 pm
Ends at:4:00 pm
1:00 pm
Ends at:4:00 pm
Property Details
| MLS® Number | N8112522 |
| Property Type | Single Family |
| Community Name | Rural Innisfil |
| Amenities Near By | Beach, Marina |
| Features | Wooded Area |
| Parking Space Total | 11 |
| Pool Type | Above Ground Pool |
| Water Front Type | Waterfront |
Building
| Bathroom Total | 4 |
| Bedrooms Above Ground | 5 |
| Bedrooms Below Ground | 1 |
| Bedrooms Total | 6 |
| Architectural Style | Raised Bungalow |
| Basement Development | Partially Finished |
| Basement Type | Full (partially Finished) |
| Construction Style Attachment | Detached |
| Cooling Type | Central Air Conditioning |
| Exterior Finish | Brick |
| Fireplace Present | Yes |
| Heating Fuel | Natural Gas |
| Heating Type | Forced Air |
| Stories Total | 1 |
| Type | House |
Parking
| Garage |
Land
| Acreage | No |
| Land Amenities | Beach, Marina |
| Sewer | Septic System |
| Size Irregular | 108.74 X 314.39 Ft ; Irregular See Geo Warehouse |
| Size Total Text | 108.74 X 314.39 Ft ; Irregular See Geo Warehouse |
Rooms
| Level | Type | Length | Width | Dimensions |
|---|---|---|---|---|
| Basement | Bedroom | 7.9 m | 4.8 m | 7.9 m x 4.8 m |
| Main Level | Foyer | 2.34 m | 2.21 m | 2.34 m x 2.21 m |
| Main Level | Living Room | 5.9 m | 6.9 m | 5.9 m x 6.9 m |
| Main Level | Dining Room | 6.4 m | 4.9 m | 6.4 m x 4.9 m |
| Main Level | Kitchen | 6.1 m | 3.2 m | 6.1 m x 3.2 m |
| Main Level | Family Room | 3.4 m | 4.1 m | 3.4 m x 4.1 m |
| Main Level | Office | 7.44 m | 4.4 m | 7.44 m x 4.4 m |
| Main Level | Primary Bedroom | 8.1 m | 7.5 m | 8.1 m x 7.5 m |
| Main Level | Bedroom 2 | 3.4 m | 4.2 m | 3.4 m x 4.2 m |
| Main Level | Bedroom 3 | 4.5 m | 5.8 m | 4.5 m x 5.8 m |
| Main Level | Bedroom 4 | 4.3 m | 3.3 m | 4.3 m x 3.3 m |
| Main Level | Bedroom 5 | 4.4 m | 3.2 m | 4.4 m x 3.2 m |
Utilities
| Natural Gas | Installed |
| Electricity | Installed |
| Cable | Installed |
https://www.realtor.ca/real-estate/26580079/3237-fleming-blvd-innisfil-rural-innisfil

1701 Avenue Rd
Toronto, Ontario M5M 3Y3
(416) 233-2071
Interested?
Contact us for more information

