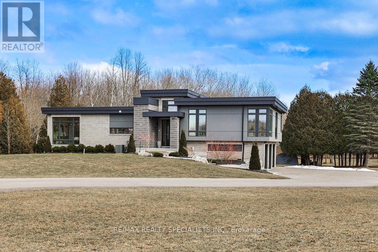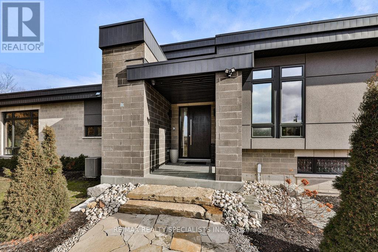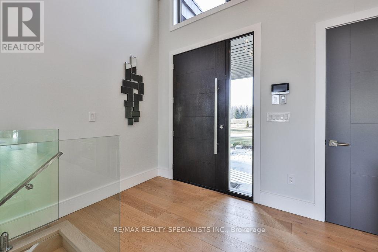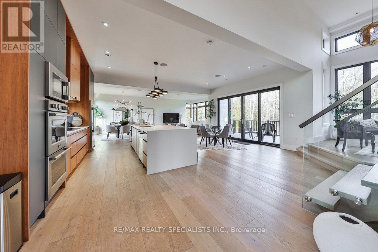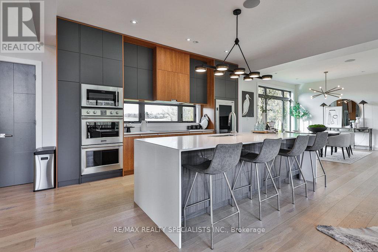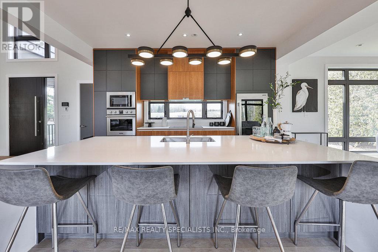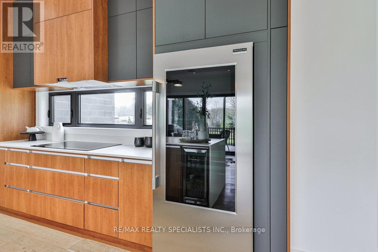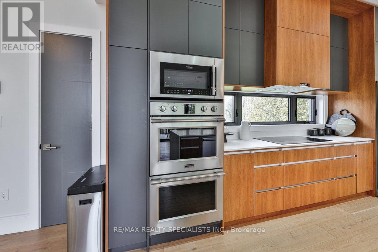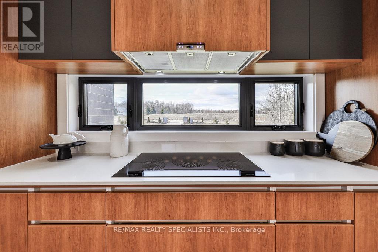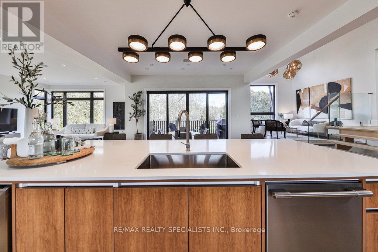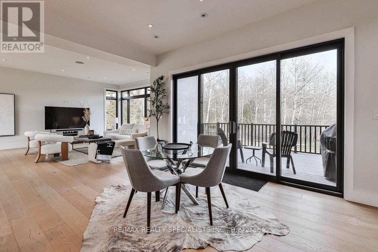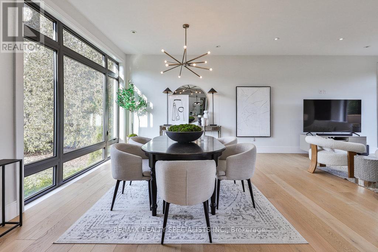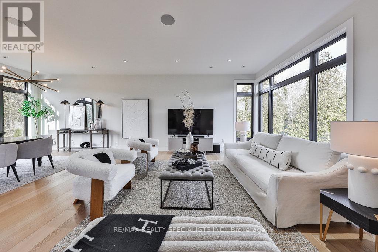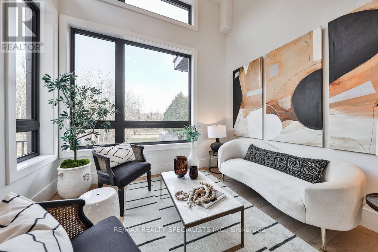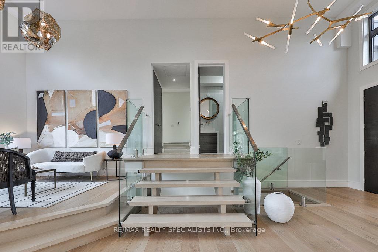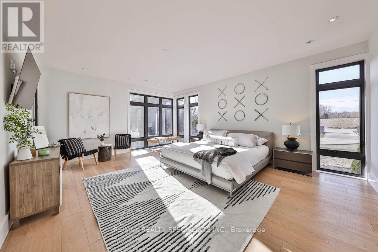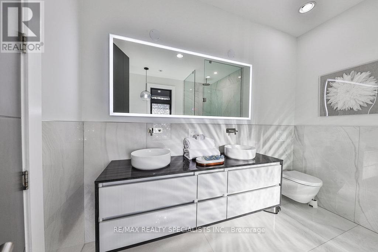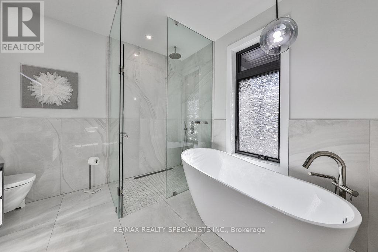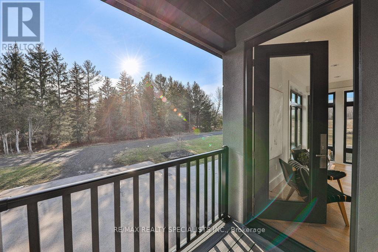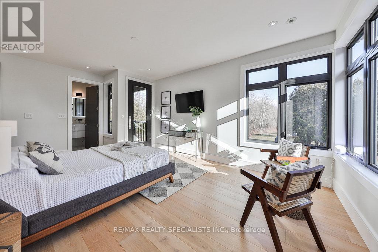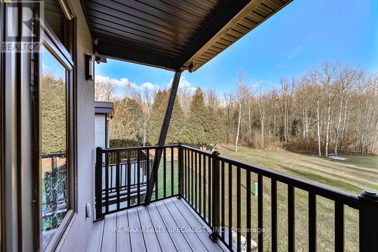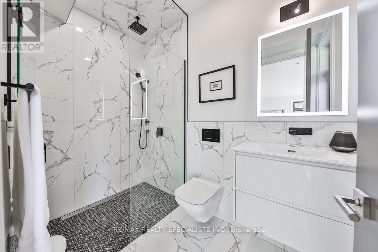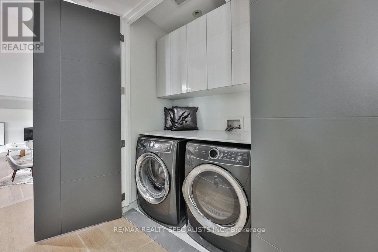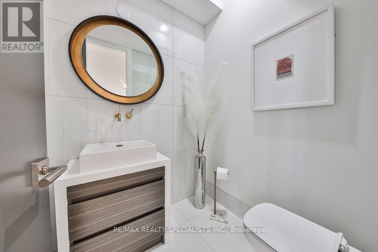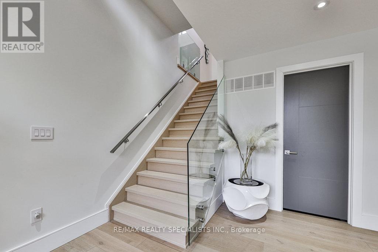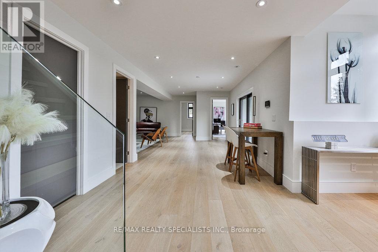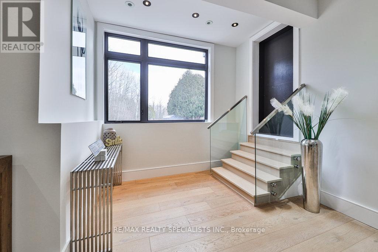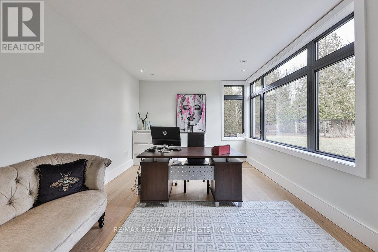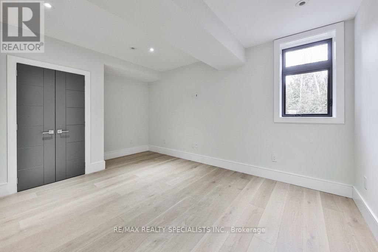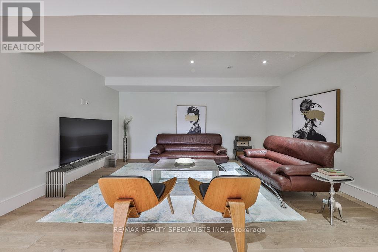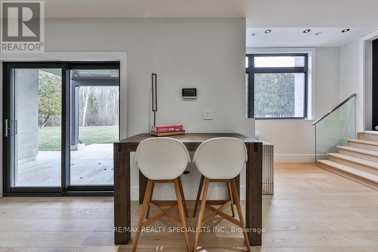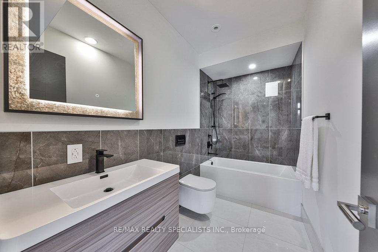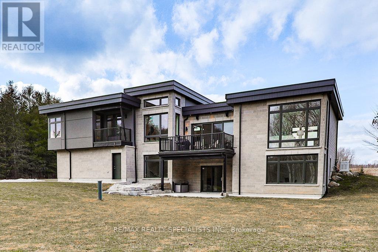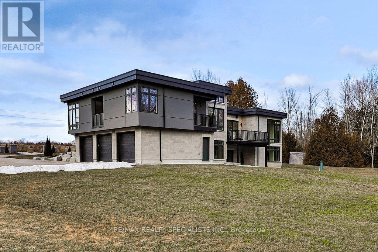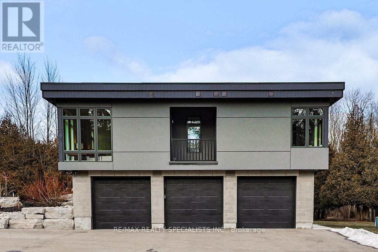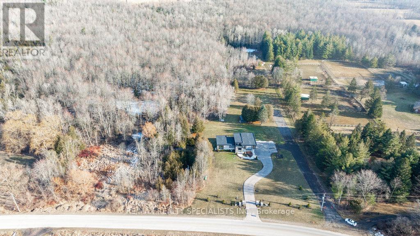3232 20 Side Rd Milton, Ontario L0P 1B0
$3,499,000
Welcome to your custom modern built luxury retreat home on 10 serene acres, seamlessly blending sophistication with tranquility. Nestled near Turtle Creek Golf Club and Brookville Elementary School. Enjoy breathtaking views through floor-to-ceiling windows, w hardwood flrs & in-floor heating enhancing the luxurious ambiance. The kitchen is a culinary haven, feat high-end app, quartz countertops, & a large island. Adjacent, the din & fam rms provide a harmonious space, while a tucked-away formal living room offers cozy elegance. 2 opulent beds on the main level boast private ensuites and balconies. The primary bdrm is a spa-like retreat with a soaker tub and walk-in shower.The lower level extends luxury with a rec area & office, or an above-grade suite with two bed, a bath, and space for a kitchen and living room. Step outside to a pro landscaped lot with a potential pool and a 2nd service driveway. (id:46317)
Property Details
| MLS® Number | W8100142 |
| Property Type | Single Family |
| Community Name | Brookville |
| Amenities Near By | Park |
| Community Features | School Bus |
| Parking Space Total | 13 |
Building
| Bathroom Total | 4 |
| Bedrooms Above Ground | 2 |
| Bedrooms Below Ground | 2 |
| Bedrooms Total | 4 |
| Architectural Style | Raised Bungalow |
| Basement Development | Finished |
| Basement Features | Walk Out |
| Basement Type | N/a (finished) |
| Construction Style Attachment | Detached |
| Cooling Type | Central Air Conditioning |
| Exterior Finish | Stone, Stucco |
| Heating Fuel | Propane |
| Heating Type | Forced Air |
| Stories Total | 1 |
| Type | House |
Parking
| Attached Garage |
Land
| Acreage | Yes |
| Land Amenities | Park |
| Sewer | Septic System |
| Size Irregular | 448.53 X 979.54 Ft |
| Size Total Text | 448.53 X 979.54 Ft|10 - 24.99 Acres |
| Surface Water | Lake/pond |
Rooms
| Level | Type | Length | Width | Dimensions |
|---|---|---|---|---|
| Basement | Bedroom 3 | 4.97 m | 3.47 m | 4.97 m x 3.47 m |
| Basement | Bedroom 4 | 4.92 m | 3.26 m | 4.92 m x 3.26 m |
| Basement | Recreational, Games Room | 5.23 m | 3.33 m | 5.23 m x 3.33 m |
| Basement | Cold Room | 3.02 m | 2.44 m | 3.02 m x 2.44 m |
| Main Level | Kitchen | 5.16 m | 3.41 m | 5.16 m x 3.41 m |
| Main Level | Eating Area | 5.16 m | 3.62 m | 5.16 m x 3.62 m |
| Main Level | Dining Room | 4.71 m | 4.34 m | 4.71 m x 4.34 m |
| Main Level | Family Room | 4.71 m | 4.34 m | 4.71 m x 4.34 m |
| Main Level | Living Room | 3.21 m | 3.27 m | 3.21 m x 3.27 m |
| Main Level | Primary Bedroom | 6.04 m | 4.65 m | 6.04 m x 4.65 m |
| Main Level | Bedroom 2 | 6.08 m | 3.91 m | 6.08 m x 3.91 m |
https://www.realtor.ca/real-estate/26561932/3232-20-side-rd-milton-brookville

Broker
(416) 856-5161
www.katherinebarnett.com
https://www.facebook.com/katherinebarnett.remax/
https://twitter.com/KatherinBarnett
www.linkedin.com/in/katherinembarnett
6850 Millcreek Dr #202
Mississauga, Ontario L5N 4J9
(905) 858-3434
(905) 858-2682
Interested?
Contact us for more information

