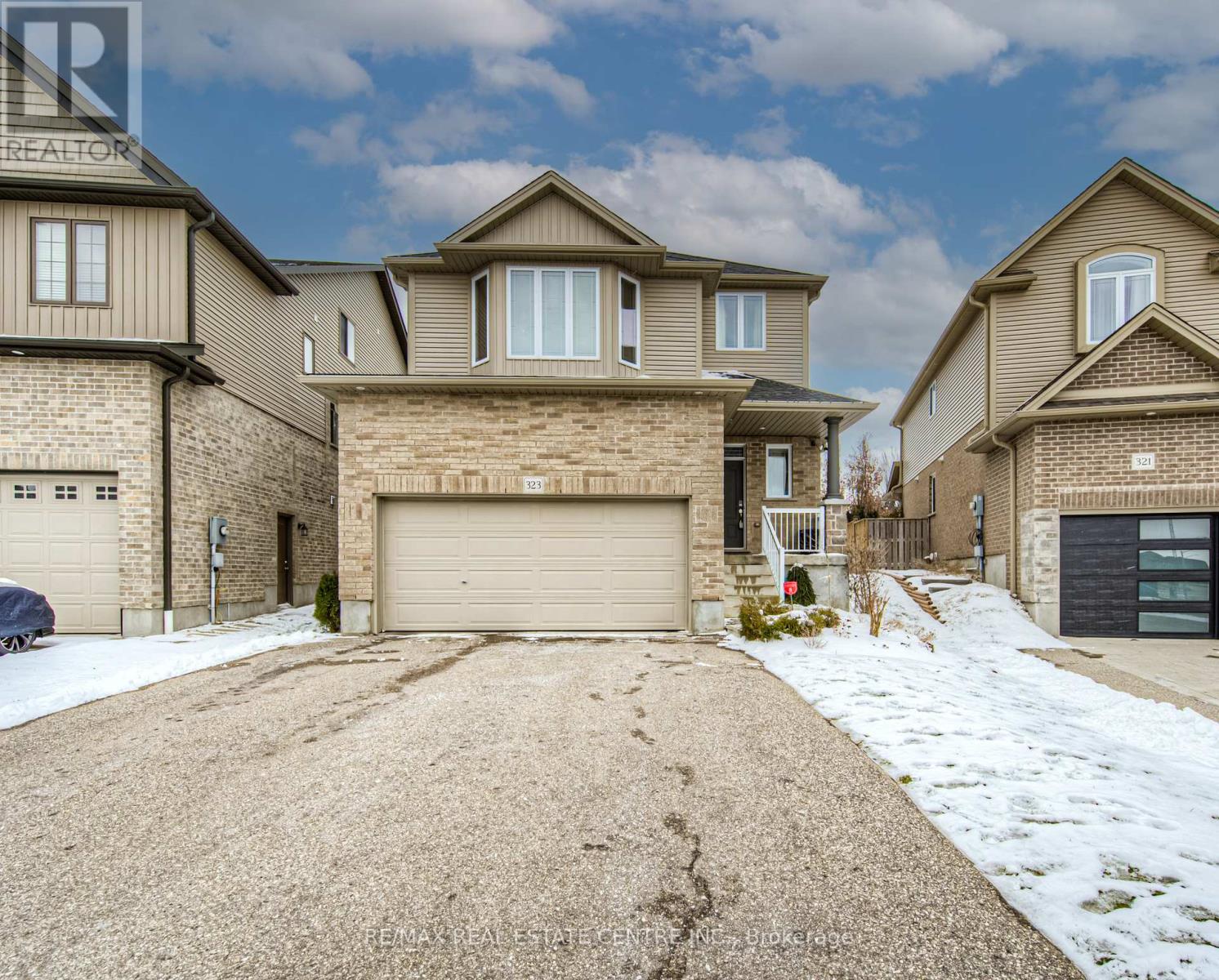323 Thornhill Pl Waterloo, Ontario N2T 0A9
$1,299,800
This Robin model on a pie shaped lot is in the sought after Westvale neighbourhood on a low traffic child friendly court This home is finished in neutral colours throughout and is in excellent condition . The main features tiled flooring in the foyer through to the living room ,kitchen and formal dining room. There is a 2 piece tiled powder room off the foyer. The spacious white kitchen includes a breakfast bar peninsula and patio doors to the back yard. The living room is carpeted and features California ceilings, 2 venetian blinds and pot lighting. Up one level is a large great room and is presently used as a playroom/den. The upper level has 3 spacious bedrooms. A large principal bedroom with walk in closet and ensuite with corner soaker tub and glassed-in double shower. 2 generous additional bedrooms and main bathroom complete this level. Laundry on main level. Garage has huge headroom, great for storage. (id:46317)
Property Details
| MLS® Number | X8169514 |
| Property Type | Single Family |
| Amenities Near By | Place Of Worship, Public Transit, Schools |
| Community Features | School Bus |
| Features | Cul-de-sac |
| Parking Space Total | 6 |
Building
| Bathroom Total | 3 |
| Bedrooms Above Ground | 3 |
| Bedrooms Total | 3 |
| Basement Development | Unfinished |
| Basement Type | N/a (unfinished) |
| Construction Style Attachment | Detached |
| Cooling Type | Central Air Conditioning |
| Exterior Finish | Brick, Vinyl Siding |
| Fireplace Present | Yes |
| Heating Fuel | Natural Gas |
| Heating Type | Forced Air |
| Stories Total | 2 |
| Type | House |
Parking
| Garage |
Land
| Acreage | No |
| Land Amenities | Place Of Worship, Public Transit, Schools |
| Size Irregular | 30.68 X 113.07 Ft ; Pie Shaped Lot |
| Size Total Text | 30.68 X 113.07 Ft ; Pie Shaped Lot |
Rooms
| Level | Type | Length | Width | Dimensions |
|---|---|---|---|---|
| Second Level | Family Room | 5.59 m | 4.57 m | 5.59 m x 4.57 m |
| Second Level | Primary Bedroom | 5.58 m | 4.09 m | 5.58 m x 4.09 m |
| Second Level | Bedroom | 4.66 m | 3.09 m | 4.66 m x 3.09 m |
| Second Level | Bedroom 2 | 3.45 m | 3 m | 3.45 m x 3 m |
| Second Level | Bathroom | 3.49 m | 1.81 m | 3.49 m x 1.81 m |
| Second Level | Bathroom | 4.18 m | 2 m | 4.18 m x 2 m |
| Basement | Other | 8.88 m | 8.1 m | 8.88 m x 8.1 m |
| Main Level | Living Room | 6.78 m | 3.98 m | 6.78 m x 3.98 m |
| Main Level | Dining Room | 4.03 m | 3.6 m | 4.03 m x 3.6 m |
| Main Level | Kitchen | 4.03 m | 3.09 m | 4.03 m x 3.09 m |
| Main Level | Bathroom | 2.19 m | 0.9 m | 2.19 m x 0.9 m |
| Main Level | Laundry Room | 2.22 m | 1.69 m | 2.22 m x 1.69 m |
Utilities
| Sewer | Installed |
| Natural Gas | Installed |
| Electricity | Installed |
| Cable | Available |
https://www.realtor.ca/real-estate/26662289/323-thornhill-pl-waterloo
Salesperson
(519) 623-6200

766 Old Hespeler Road #b
Cambridge, Ontario N3H 5L8
(519) 623-6200
(519) 623-8605
Interested?
Contact us for more information










































