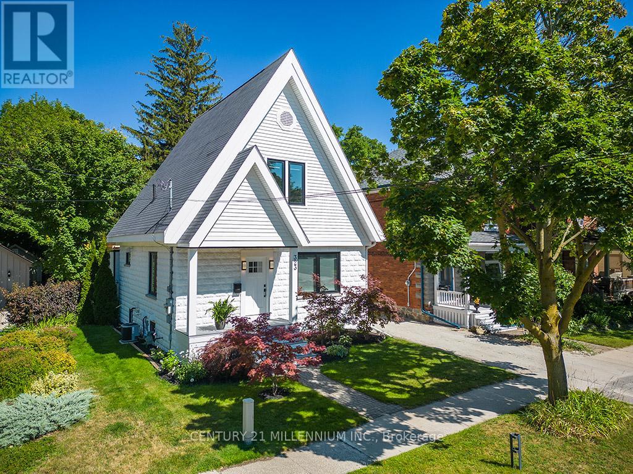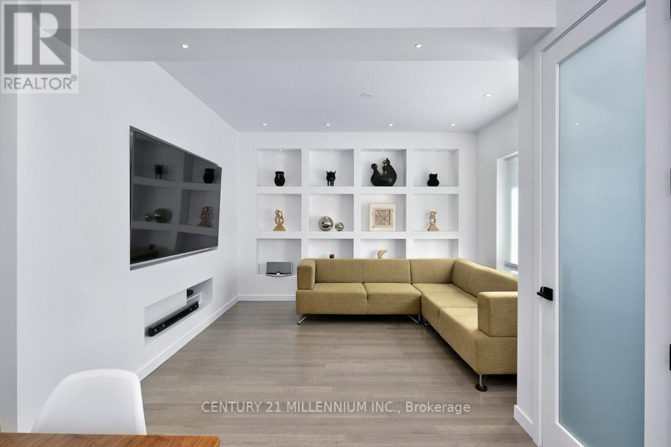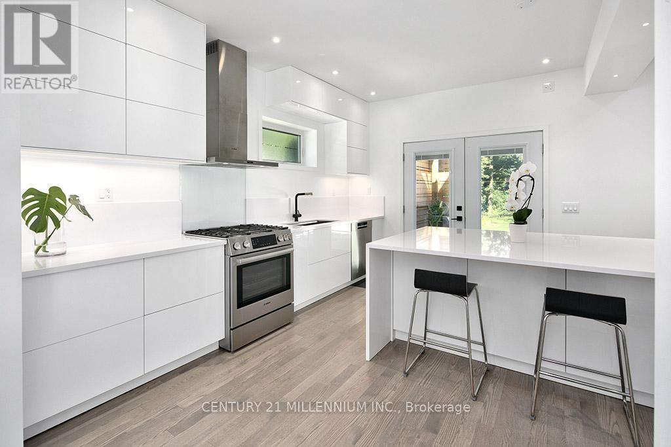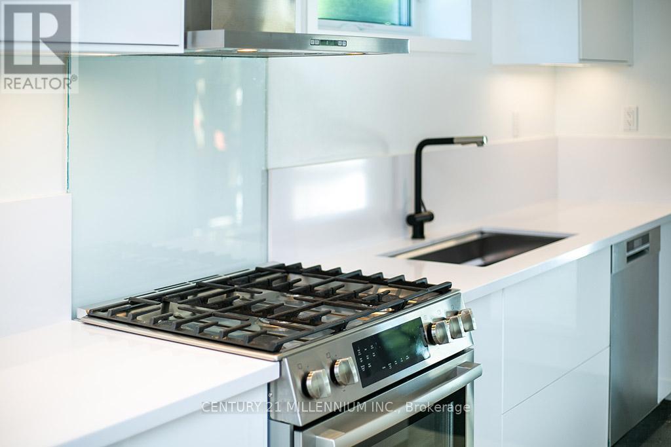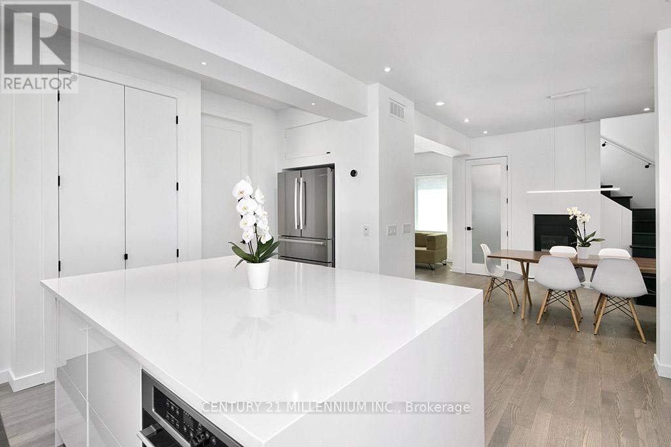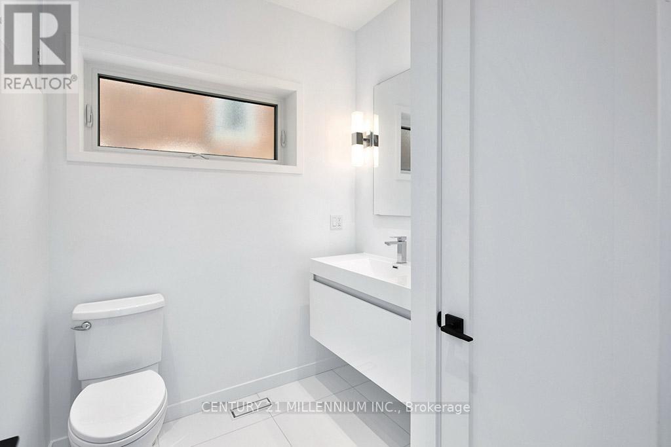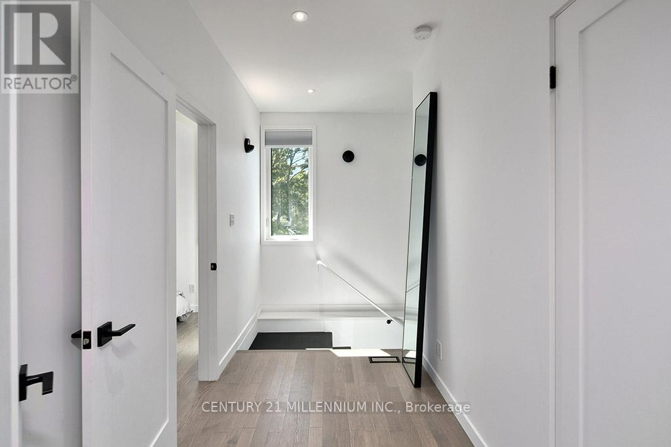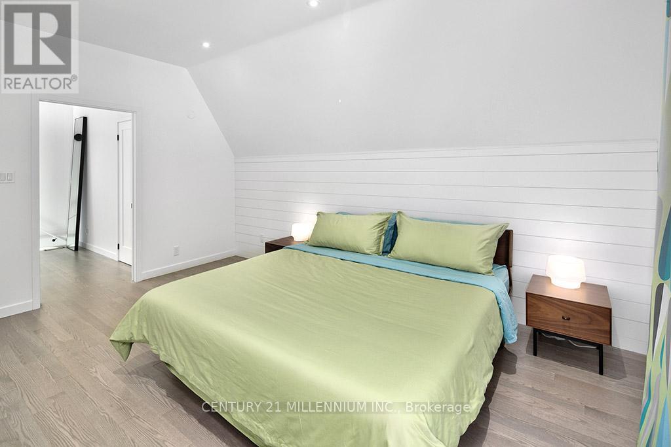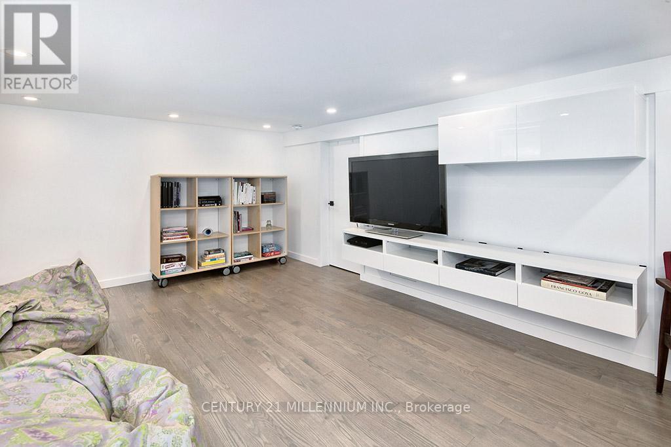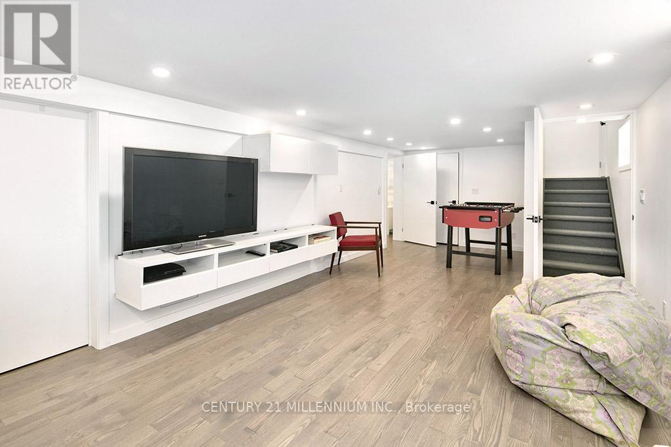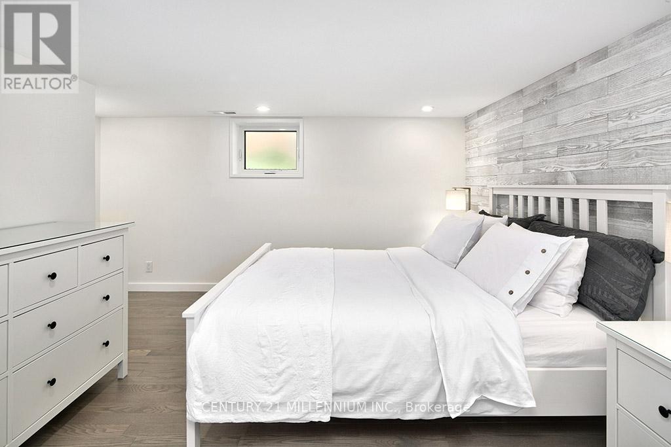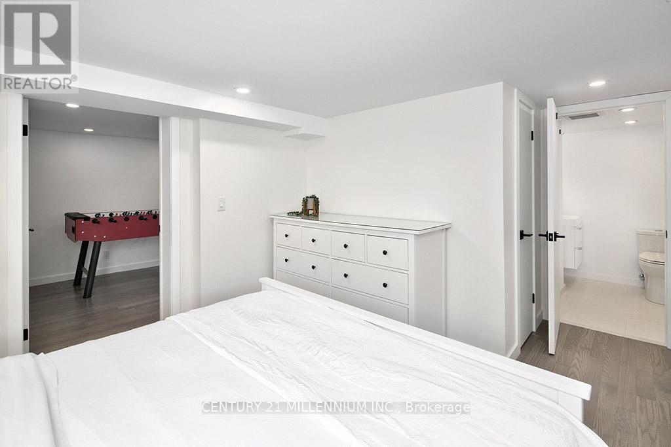323 Maple St Collingwood, Ontario L9Y 2R3
$1,299,000
This downtown Collingwood home boasts a prime location and impressive features. Architecturally redesigned, it offers a stylish open-concept layout with a low-maintenance exterior. The entrance leads to a striking great room with oak hardwood floors and a well-equipped kitchen perfect for entertaining. A spacious deck extends the living space, covered with a pergola and sunshades. Three renovated bathrooms feature impeccable design. Upstairs, two bedrooms include a primary bedroom with a lovely view. The property includes smart insulation and finishes for energy efficiency. The fully finished lower level has a separate entrance, suitable for an in-law suite or home office. A detached garage and parking pad, plus clever storage solutions throughout, add practicality. Its location allows easy walks to downtown amenities, restaurants, shops, cafes, the harbor, and trails an ideal blend of design, location, and lifestyle. (id:46317)
Property Details
| MLS® Number | S7373794 |
| Property Type | Single Family |
| Community Name | Collingwood |
| Parking Space Total | 5 |
Building
| Bathroom Total | 3 |
| Bedrooms Above Ground | 3 |
| Bedrooms Total | 3 |
| Basement Development | Finished |
| Basement Type | Full (finished) |
| Construction Style Attachment | Detached |
| Cooling Type | Central Air Conditioning |
| Exterior Finish | Brick |
| Heating Fuel | Natural Gas |
| Heating Type | Forced Air |
| Stories Total | 2 |
| Type | House |
Parking
| Detached Garage |
Land
| Acreage | No |
| Size Irregular | 33 X 165 Ft |
| Size Total Text | 33 X 165 Ft |
Rooms
| Level | Type | Length | Width | Dimensions |
|---|---|---|---|---|
| Second Level | Primary Bedroom | 3.11 m | 4.7 m | 3.11 m x 4.7 m |
| Second Level | Bathroom | Measurements not available | ||
| Second Level | Bathroom | 2.88 m | 3.38 m | 2.88 m x 3.38 m |
| Basement | Bathroom | 3.34 m | 4.41 m | 3.34 m x 4.41 m |
| Basement | Recreational, Games Room | 3.39 m | 7.38 m | 3.39 m x 7.38 m |
| Basement | Utility Room | 1.59 m | 3.03 m | 1.59 m x 3.03 m |
| Basement | Laundry Room | 3.34 m | 1.95 m | 3.34 m x 1.95 m |
| Basement | Bathroom | Measurements not available | ||
| Main Level | Kitchen | 4.69 m | 4.47 m | 4.69 m x 4.47 m |
| Main Level | Dining Room | 3.46 m | 3.15 m | 3.46 m x 3.15 m |
| Main Level | Living Room | 3.07 m | 3.85 m | 3.07 m x 3.85 m |
| Main Level | Bathroom | Measurements not available |
https://www.realtor.ca/real-estate/26380213/323-maple-st-collingwood-collingwood

Broker
(705) 444-4949
https://www.scholtehomes.com/
https://www.facebook.com/jen.scholte.1
https://www.linkedin.com/in/jenscholte/

181 Queen St East
Brampton, Ontario L6W 2B3
(905) 450-8300
HTTP://www.c21m.ca
Interested?
Contact us for more information

