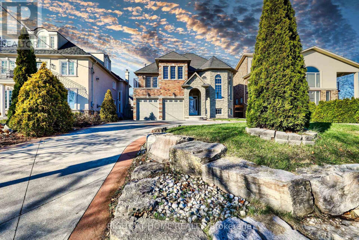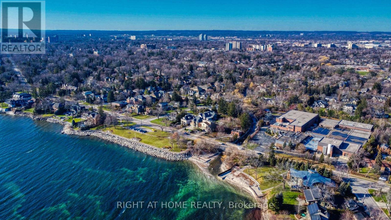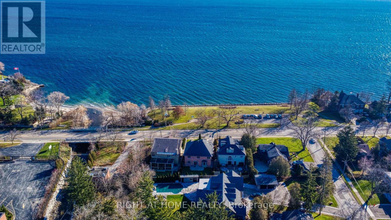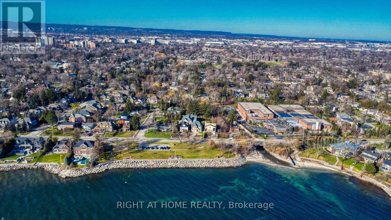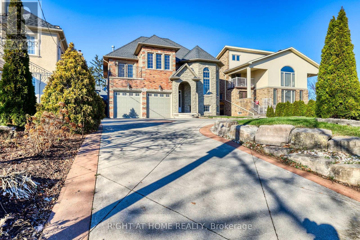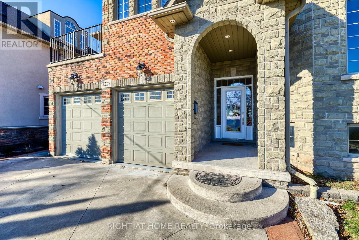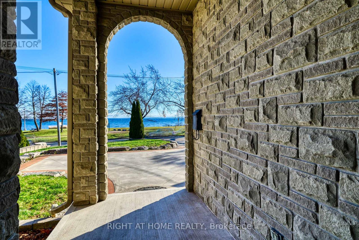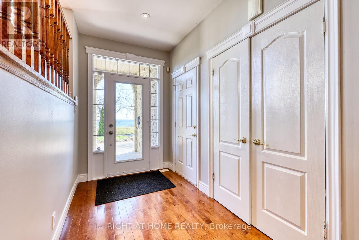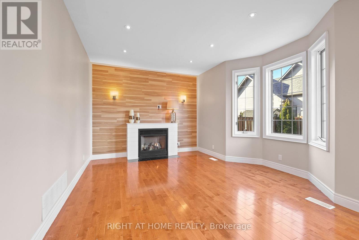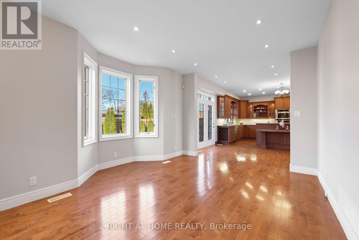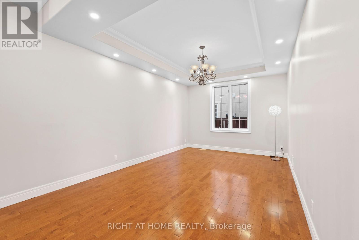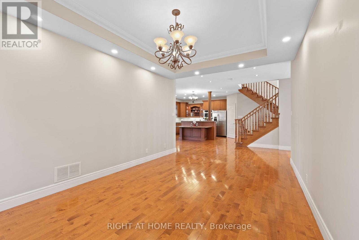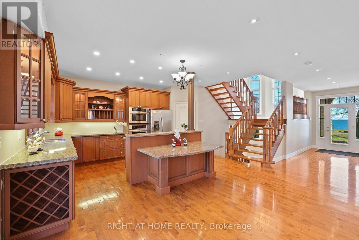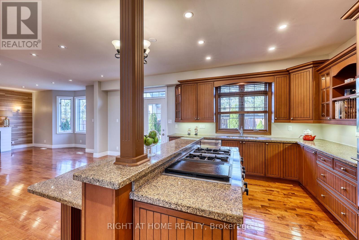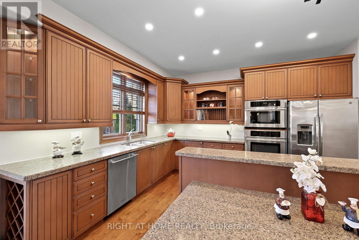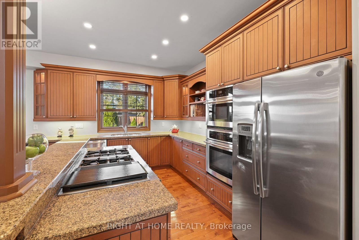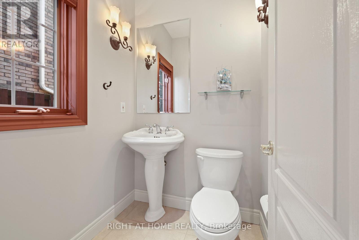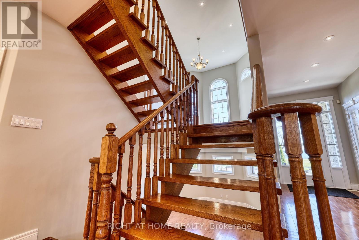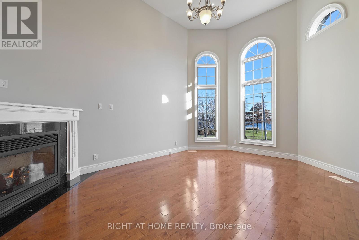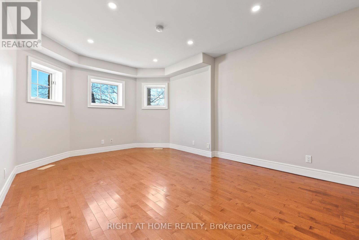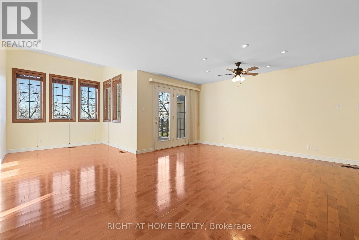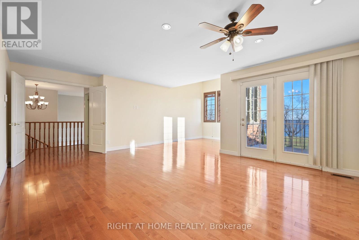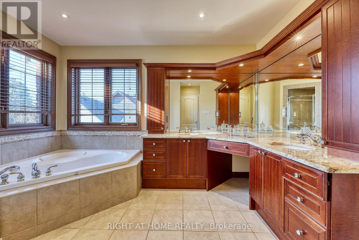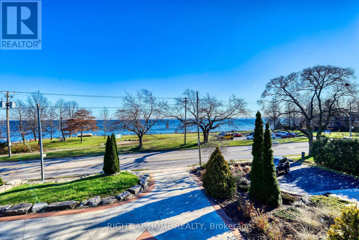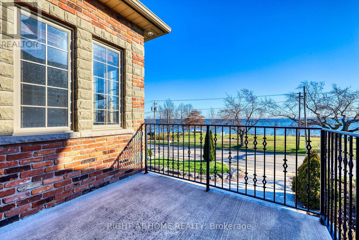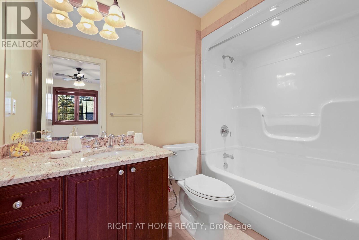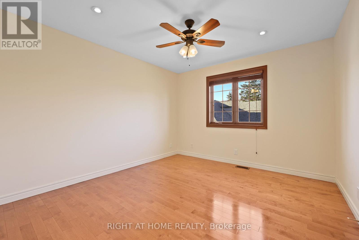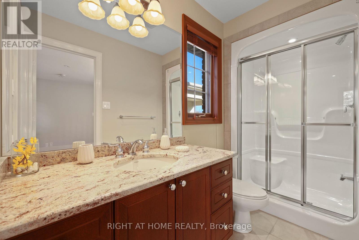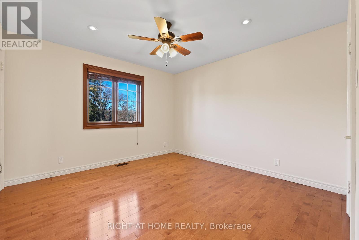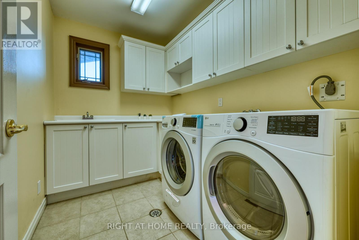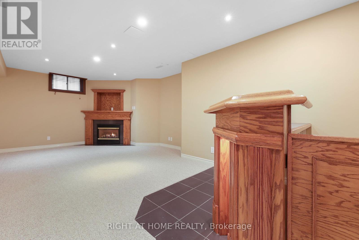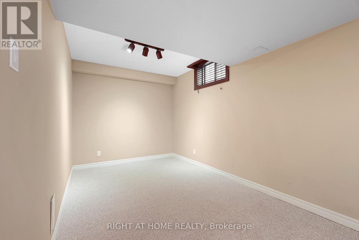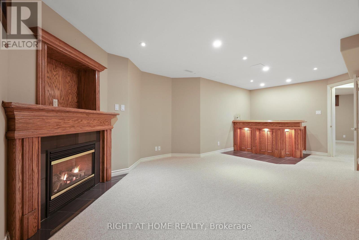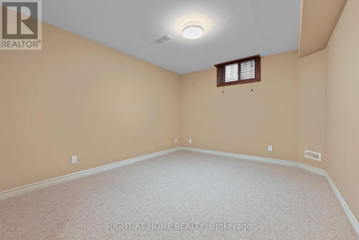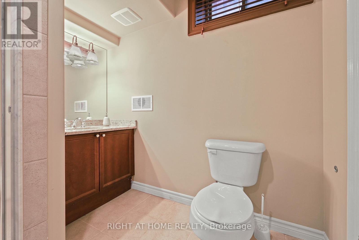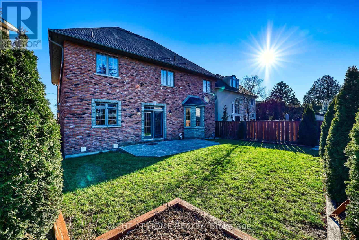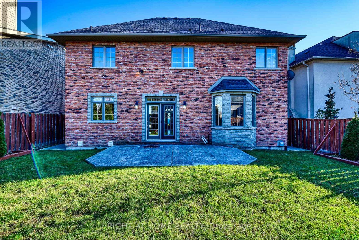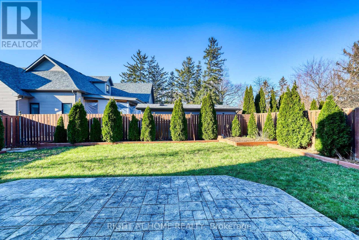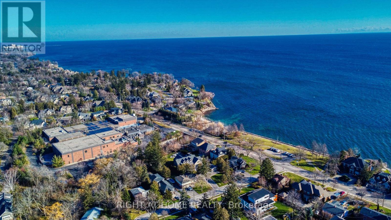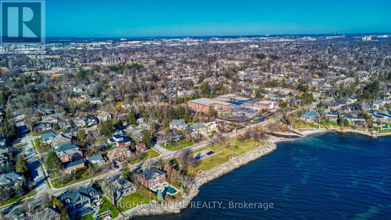3227 Lakeshore Rd Burlington, Ontario L7N 1A7
$6,996 Monthly
Welcome to the Heart Of Roseland Burlington. This Water Front Jaw Dropping Beauty Shows The Most Exquisite Finishes & Carpentry. With Vast Expanses Of Glass And Brightness, Open Concept Plan Ideal For Entertaining, Enjoy The Morning Sunrise From The Private Balcony Off The Spacious Primary Bedroom Complete With 5 Pc Ensuite Bath & Wic, This immaculate house combines the modern open-concept design with great comfort. Enjoy almost over 4000 sqft of living space, lots of natural light, 9ft ceilings. The spacious kitchen features stunning granite countertops, a breakfast island, and upgraded stainless steel appliances. The house includes 4 BD (3 primary room), 4+1 bathrooms, an incredible family room, kitchen and Bed room, Immaculate Living Room with the view on Lake Ontario, finished basement with bedroom and bathroom, 3 cozy fireplaces, hardwood flooring, backyard w/seating area, organized walk-in closet.**** EXTRAS **** Stainless steel appliances, JennAir stove with hood, GE fridge, Samsung dishwasher, JennAir wall oven and microwave unit, LG washer and dryer, LED light fixtures, window covers. (id:46317)
Property Details
| MLS® Number | W8165654 |
| Property Type | Single Family |
| Community Name | Roseland |
| Amenities Near By | Beach, Hospital, Park, Schools |
| Parking Space Total | 7 |
| Water Front Type | Waterfront |
Building
| Bathroom Total | 5 |
| Bedrooms Above Ground | 3 |
| Bedrooms Below Ground | 1 |
| Bedrooms Total | 4 |
| Basement Development | Finished |
| Basement Type | Full (finished) |
| Construction Style Attachment | Detached |
| Cooling Type | Central Air Conditioning |
| Exterior Finish | Brick |
| Fireplace Present | Yes |
| Heating Fuel | Natural Gas |
| Heating Type | Forced Air |
| Stories Total | 2 |
| Type | House |
Parking
| Attached Garage |
Land
| Acreage | No |
| Land Amenities | Beach, Hospital, Park, Schools |
| Size Irregular | 50 X 125 Ft |
| Size Total Text | 50 X 125 Ft |
Rooms
| Level | Type | Length | Width | Dimensions |
|---|---|---|---|---|
| Second Level | Bedroom | 5.5 m | 0.34 m | 5.5 m x 0.34 m |
| Second Level | Bedroom 2 | 3.6 m | 3.6 m | 3.6 m x 3.6 m |
| Second Level | Bedroom 3 | 3.5 m | 3.6 m | 3.5 m x 3.6 m |
| Basement | Bedroom 4 | 3.75 m | 3.2 m | 3.75 m x 3.2 m |
| Basement | Great Room | 6.7 m | 3 m | 6.7 m x 3 m |
| Basement | Office | 3.3 m | 2.46 m | 3.3 m x 2.46 m |
| Lower Level | Great Room | 5.15 m | 3.6 m | 5.15 m x 3.6 m |
| Upper Level | Living Room | 5.25 m | 3.72 m | 5.25 m x 3.72 m |
| Ground Level | Family Room | 5 m | 3.5 m | 5 m x 3.5 m |
| Ground Level | Dining Room | 5 m | 3.3 m | 5 m x 3.3 m |
| Ground Level | Kitchen | 6.65 m | 5.1 m | 6.65 m x 5.1 m |
Utilities
| Sewer | Available |
| Natural Gas | Available |
| Electricity | Available |
| Cable | Available |
https://www.realtor.ca/real-estate/26657096/3227-lakeshore-rd-burlington-roseland
Salesperson
(905) 565-9200

480 Eglinton Ave West #30, 106498
Mississauga, Ontario L5R 0G2
(905) 565-9200
(905) 565-6677
www.rightathomerealty.com/
Interested?
Contact us for more information

