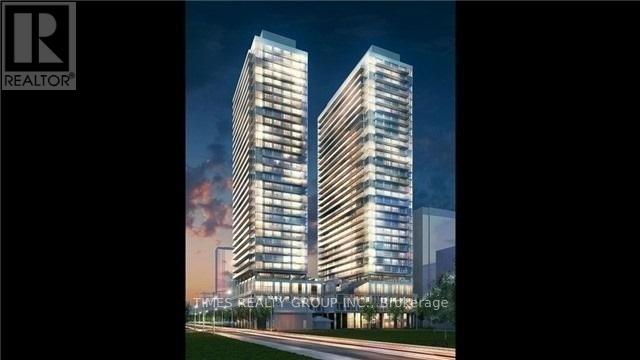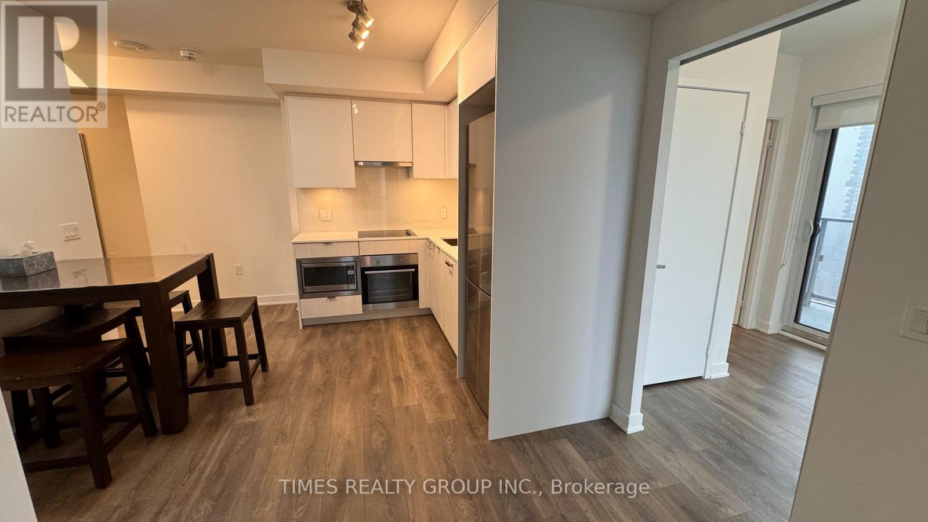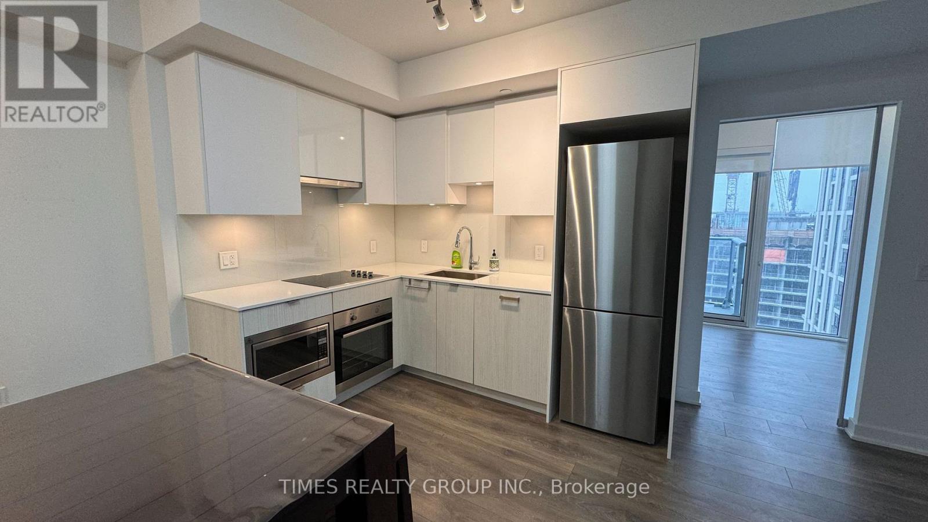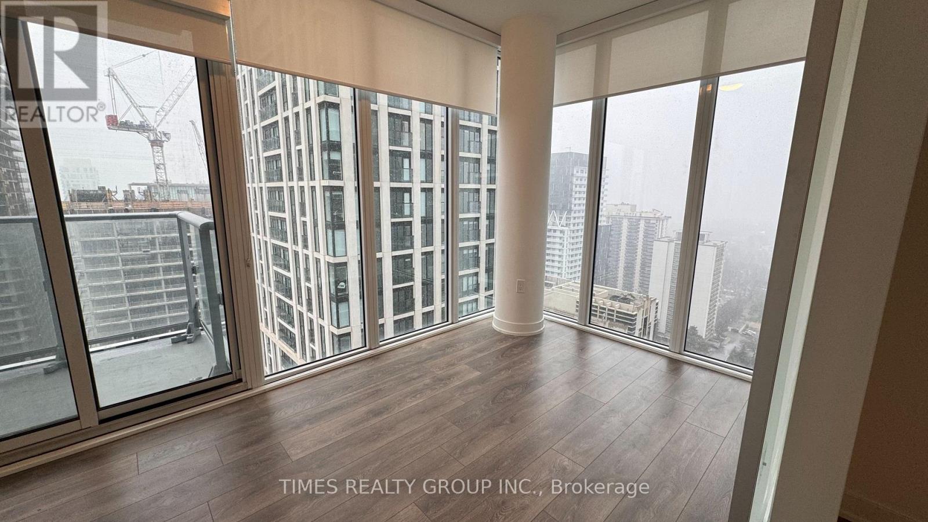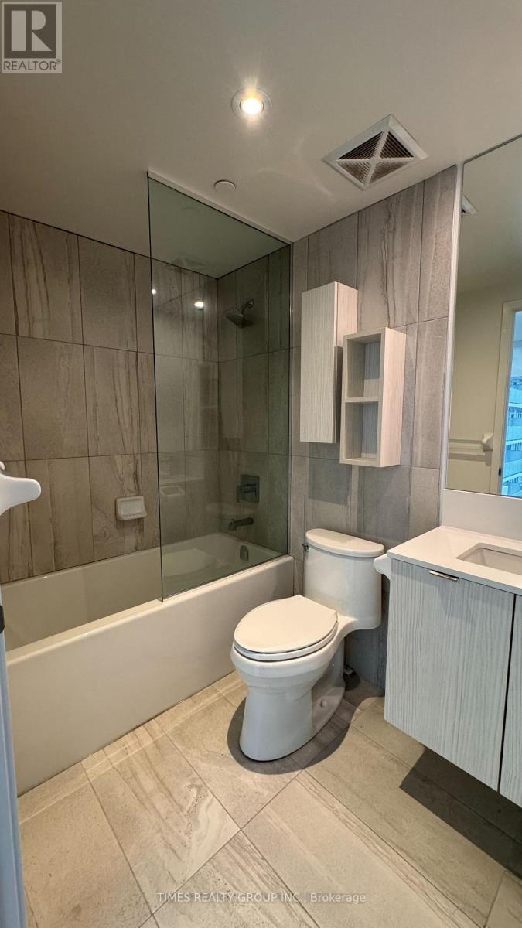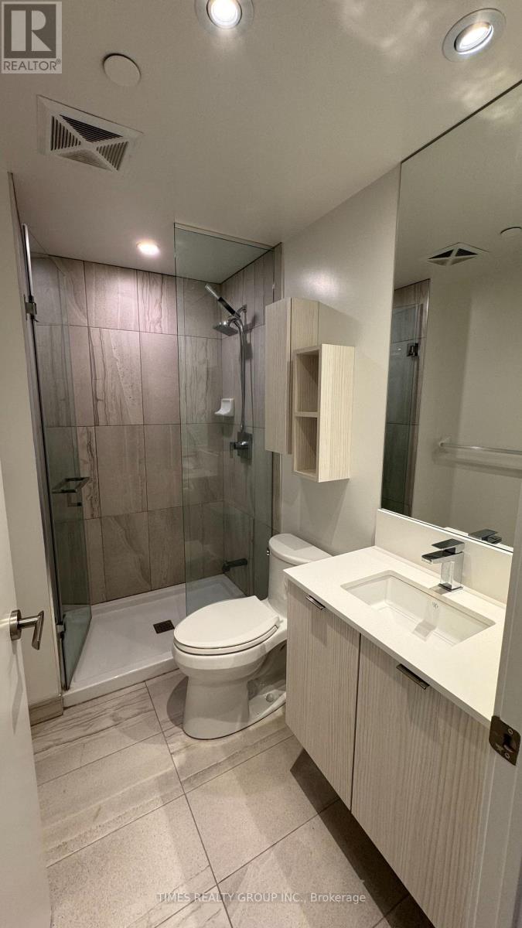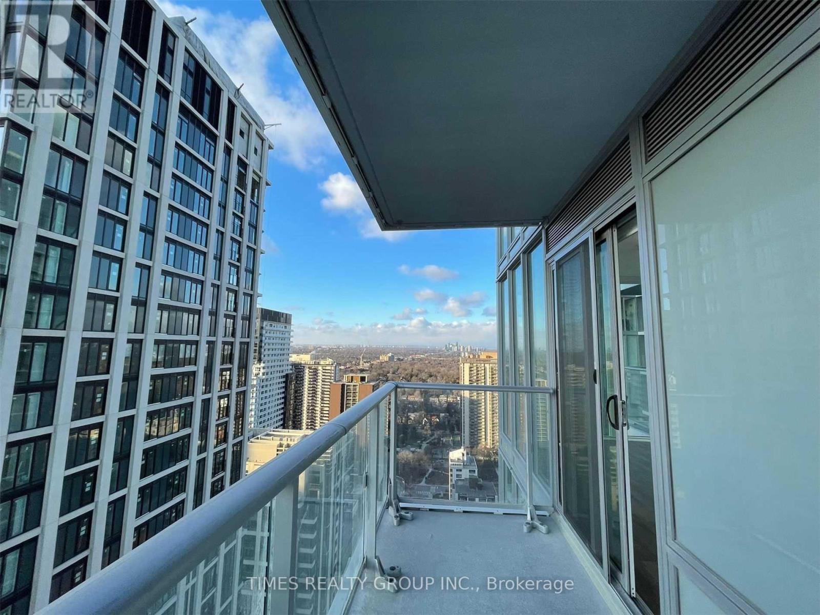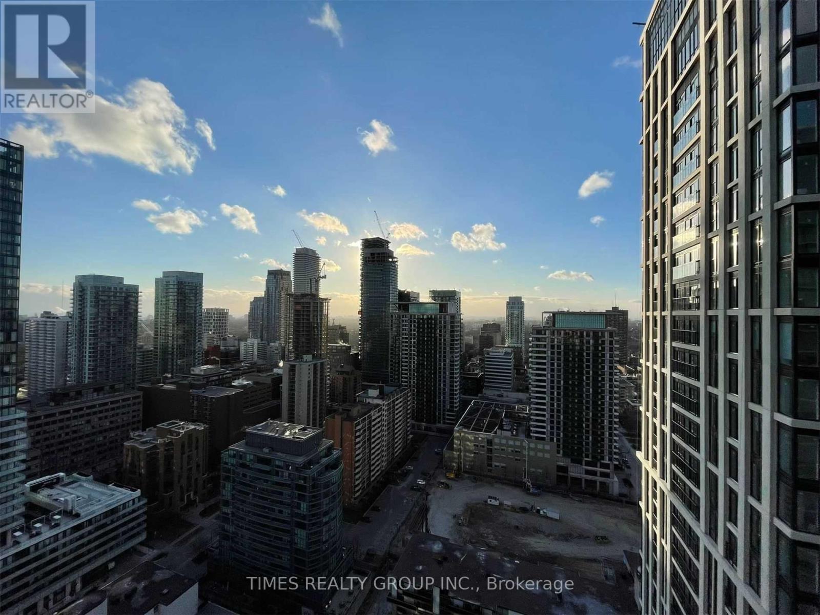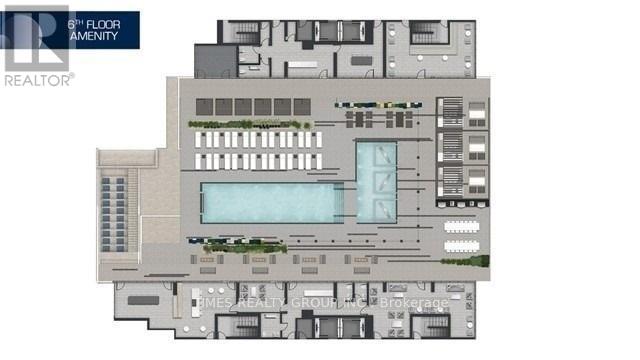2 Bedroom
2 Bathroom
Outdoor Pool
Central Air Conditioning
Forced Air
$2,800 Monthly
Welcome to CityLights on Broadway, luxury condominium by Pemberton! With 95 walker's, 88 rider's and 70 biker's scores, it is located in one of Toronto's best midtown communities. This immaculate 2 bedroom & 2 full bathrooms suite is bright, spacious and has lots of natural light. The open concept layout with modern hi-end finishes, large windows, great closet space with an ensuite laundry & 2 open balconies allows enjoyment, while relaxing in your new home. The Broadway Club offers Over 28,000/sqf of indoor & outdoor amenities combined, including: 2 pools, amphitheater, party room w/chef's kitchen, fitness centre, basketball court, guest suites, roof-top lounge w/bbq and much more! Walking distance to TTC, shops, restaurants, parks, entertainment, etc. 1 locker, 1 parking & high-speed internet included.**** EXTRAS **** Frigidaire, Oven, Cooktop, Microwave, Range Hood, Built-In Dishwasher, Washer, Dryer, Thermostat, Table with 4 chairs, All Light Fixtures and All Window Coverings. (id:46317)
Property Details
|
MLS® Number
|
C8089296 |
|
Property Type
|
Single Family |
|
Community Name
|
Mount Pleasant West |
|
Amenities Near By
|
Park, Place Of Worship, Public Transit, Schools |
|
Community Features
|
Community Centre |
|
Features
|
Balcony |
|
Parking Space Total
|
1 |
|
Pool Type
|
Outdoor Pool |
Building
|
Bathroom Total
|
2 |
|
Bedrooms Above Ground
|
2 |
|
Bedrooms Total
|
2 |
|
Amenities
|
Storage - Locker, Security/concierge, Party Room, Exercise Centre |
|
Cooling Type
|
Central Air Conditioning |
|
Exterior Finish
|
Concrete |
|
Heating Fuel
|
Natural Gas |
|
Heating Type
|
Forced Air |
|
Type
|
Apartment |
Land
|
Acreage
|
No |
|
Land Amenities
|
Park, Place Of Worship, Public Transit, Schools |
Rooms
| Level |
Type |
Length |
Width |
Dimensions |
|
Main Level |
Living Room |
3.3 m |
2.74 m |
3.3 m x 2.74 m |
|
Main Level |
Dining Room |
2.87 m |
2.08 m |
2.87 m x 2.08 m |
|
Main Level |
Kitchen |
2.87 m |
2.08 m |
2.87 m x 2.08 m |
|
Main Level |
Bedroom |
3.6 m |
2.44 m |
3.6 m x 2.44 m |
|
Main Level |
Bedroom 2 |
2.74 m |
2.44 m |
2.74 m x 2.44 m |
https://www.realtor.ca/real-estate/26546128/3212-195-redpath-ave-toronto-mount-pleasant-west


