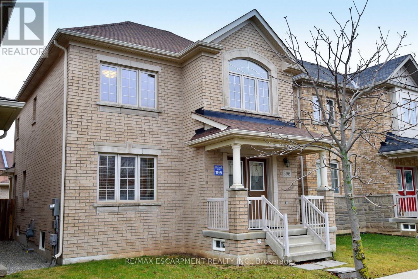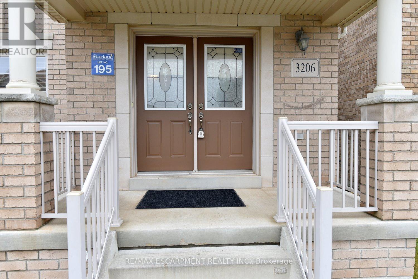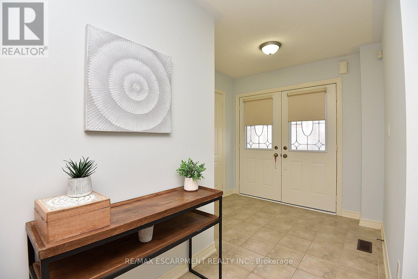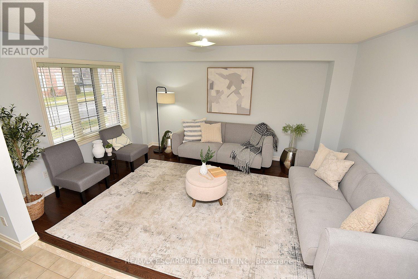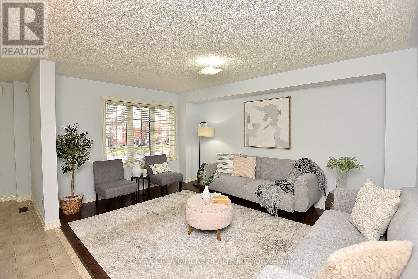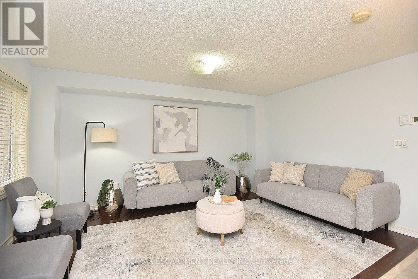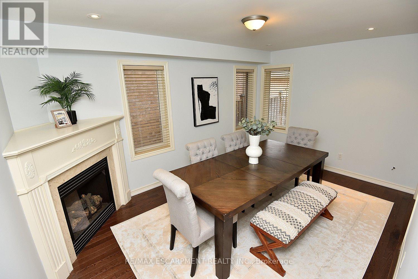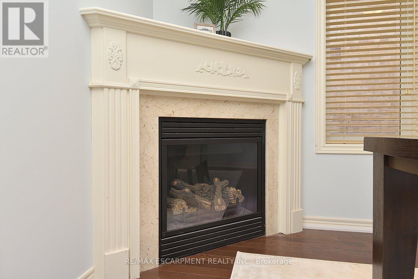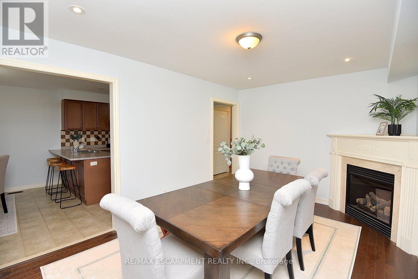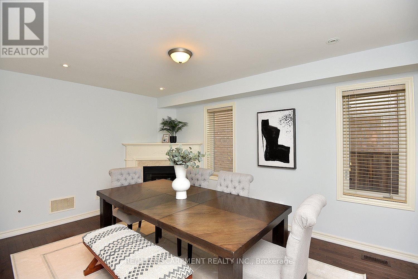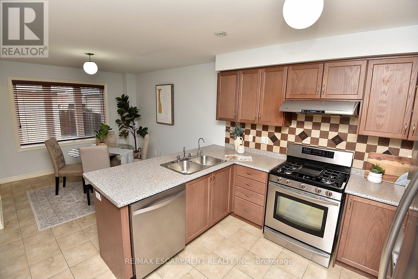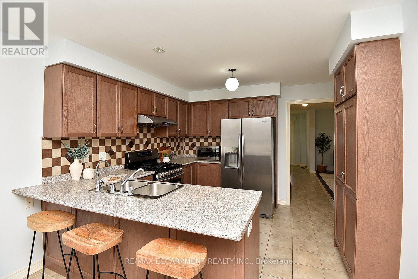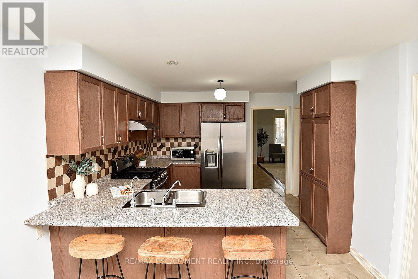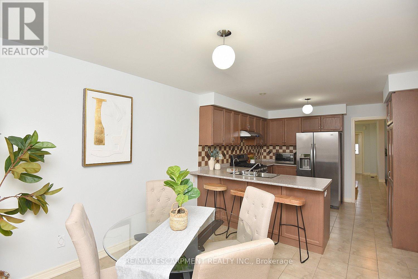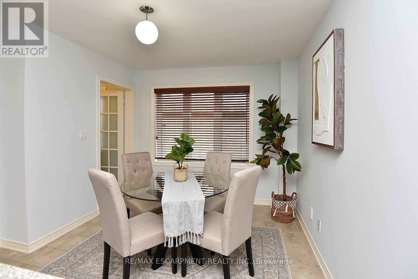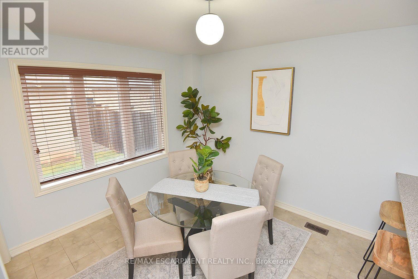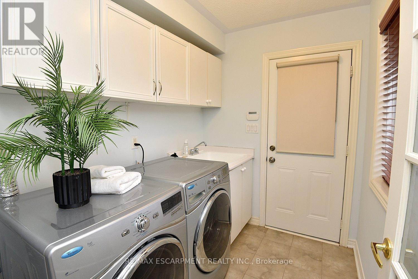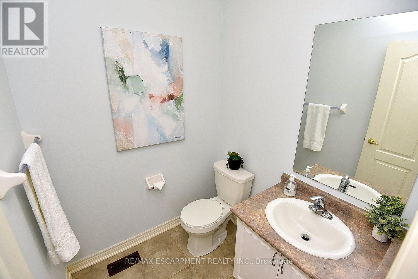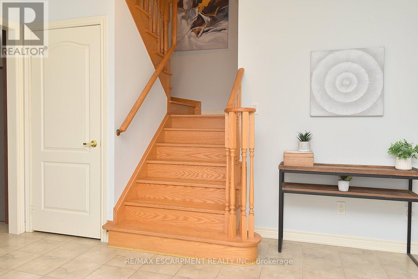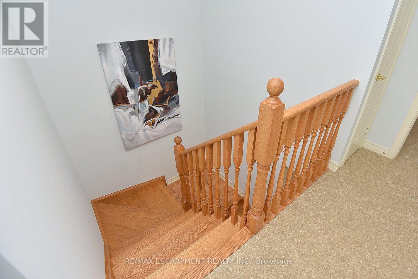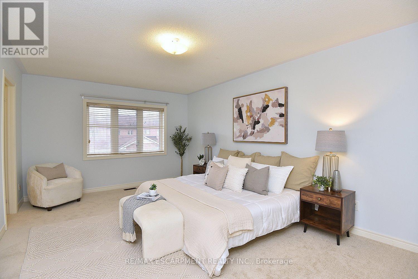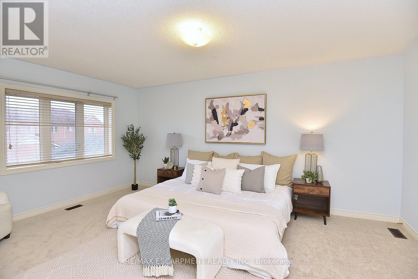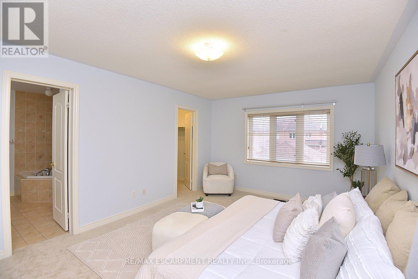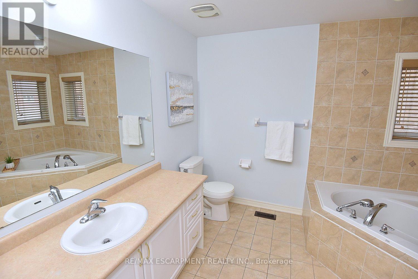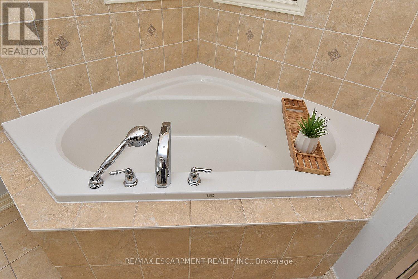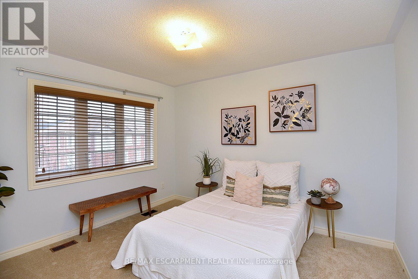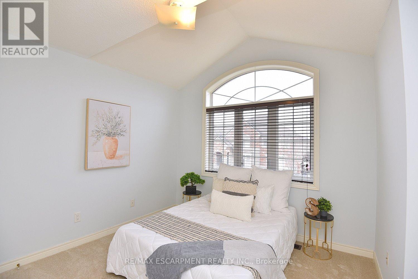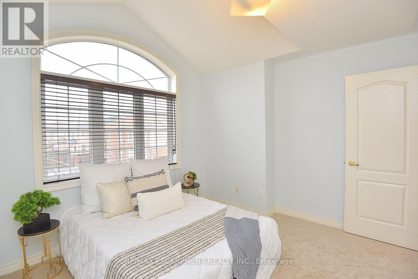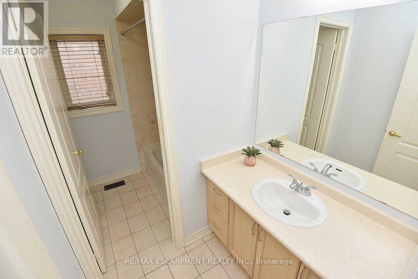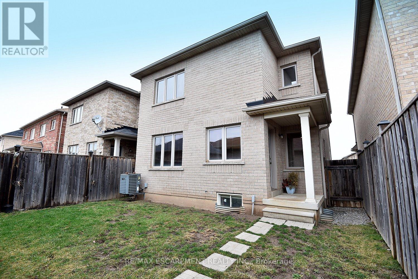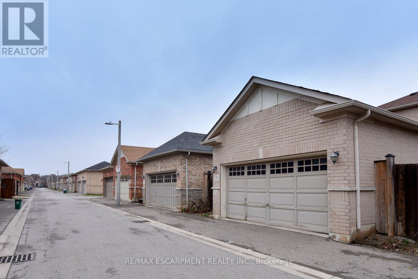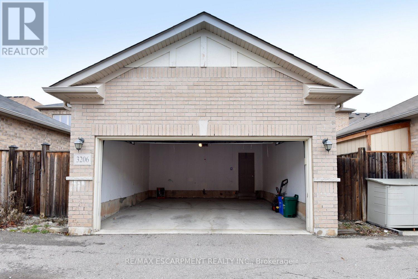3206 Robert Brown Blvd Oakville, Ontario L6M 0P2
$1,399,900
Detached Starter In Popular With DOUBLE GARAGE!! Steps To Highly Rated Schools, Parks, Shopping, Sports Complex, Library And Transit. Quick Highway access to the 407 & 403. This 1900 Sq Ft All Brick 3 Bedroom 2.5 Bath Home Is Full Of The I Wants. Hardwood Floors In The Living/Dining Room And Main Floor Family Room (With Gas Fireplace!), Oak Stairs. Eat-In Kitchen With Stainless Steel Appliances & Ceramic Backsplash, Main Floor Laundry/Mud Room. Spacious Primary Bedroom With His & Hers Walk-In Closets And A 4Piece Ensuite With Corner Tub & Separate Shower. Keep Both Cars Out Of The Elements In The Double Car Garage! A Covered Rear Porch Leads To The Fully Fenced Rear Yard. The Unspoiled Basement Is Ready For You To Finish And Offers A Three-Piece Rough-In, Floor To Ceiling R12 Insulation And Two Cold Rooms! Freshly Painted And Brand New Carpets Make Your New Home Move-In Ready!**** EXTRAS **** New Garage Door, Plywood Subfloors, Decora Light Switches/Receptacles, 200 Amp Electrical, High Efficiency Furnace, Central Air, Fresh Air Circulating HRV system, Drain Water Heat Recovery System, Electronic Air Cleaner, Alarm. (id:46317)
Property Details
| MLS® Number | W8173410 |
| Property Type | Single Family |
| Community Name | Rural Oakville |
| Amenities Near By | Hospital, Park, Public Transit, Schools |
| Features | Lane |
| Parking Space Total | 2 |
Building
| Bathroom Total | 3 |
| Bedrooms Above Ground | 3 |
| Bedrooms Total | 3 |
| Basement Development | Unfinished |
| Basement Type | Full (unfinished) |
| Construction Style Attachment | Detached |
| Cooling Type | Central Air Conditioning |
| Exterior Finish | Brick |
| Fireplace Present | Yes |
| Heating Fuel | Natural Gas |
| Heating Type | Forced Air |
| Stories Total | 2 |
| Type | House |
Parking
| Detached Garage |
Land
| Acreage | No |
| Land Amenities | Hospital, Park, Public Transit, Schools |
| Size Irregular | 30.02 X 98.43 Ft |
| Size Total Text | 30.02 X 98.43 Ft |
Rooms
| Level | Type | Length | Width | Dimensions |
|---|---|---|---|---|
| Second Level | Primary Bedroom | 5.2 m | 3.6 m | 5.2 m x 3.6 m |
| Second Level | Bedroom 2 | 3.6 m | 3.05 m | 3.6 m x 3.05 m |
| Second Level | Bedroom 3 | 3.5 m | 3.05 m | 3.5 m x 3.05 m |
| Basement | Cold Room | Measurements not available | ||
| Ground Level | Living Room | 4.65 m | 3.35 m | 4.65 m x 3.35 m |
| Ground Level | Dining Room | 4.65 m | 3.35 m | 4.65 m x 3.35 m |
| Ground Level | Kitchen | 6.5 m | 3.4 m | 6.5 m x 3.4 m |
| Ground Level | Family Room | 4.5 m | 3.2 m | 4.5 m x 3.2 m |
| Ground Level | Laundry Room | 2.35 m | 1.85 m | 2.35 m x 1.85 m |
https://www.realtor.ca/real-estate/26668027/3206-robert-brown-blvd-oakville-rural-oakville
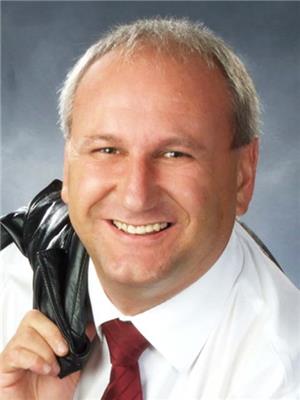
Salesperson
(905) 973-3303
(905) 973-3303
(905) 304-3303
(905) 574-1450
Interested?
Contact us for more information

