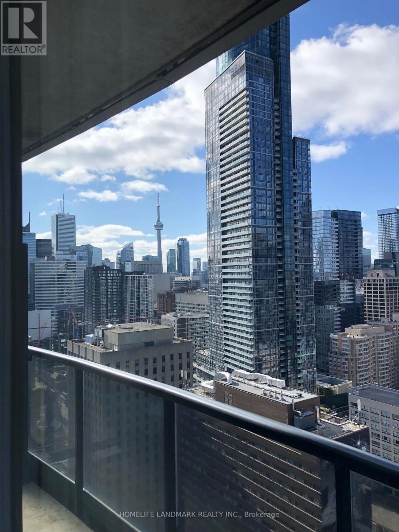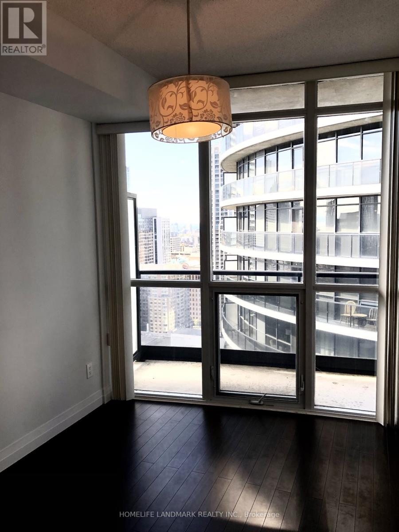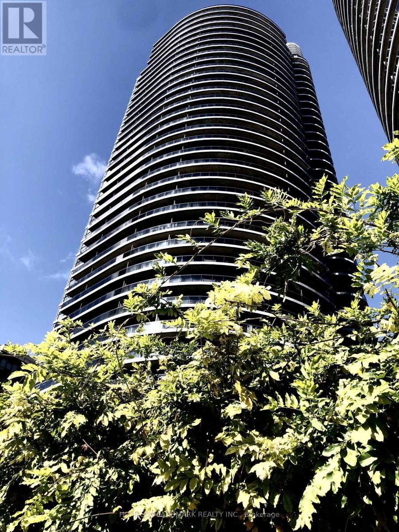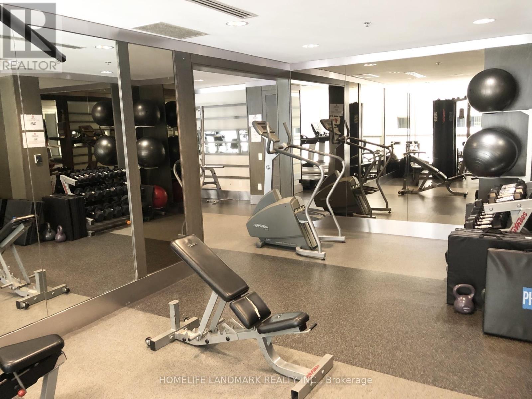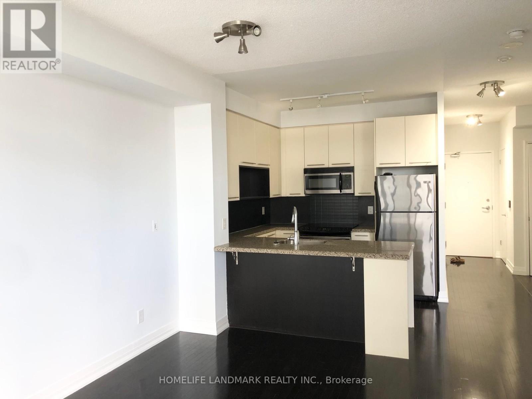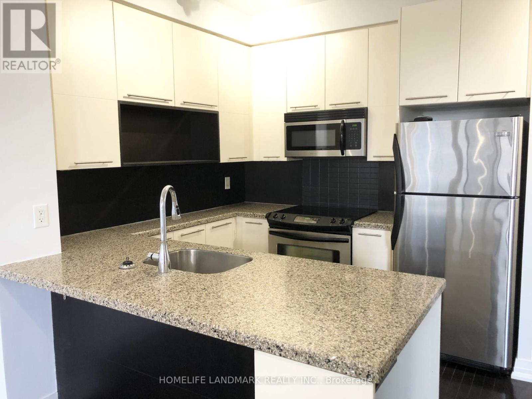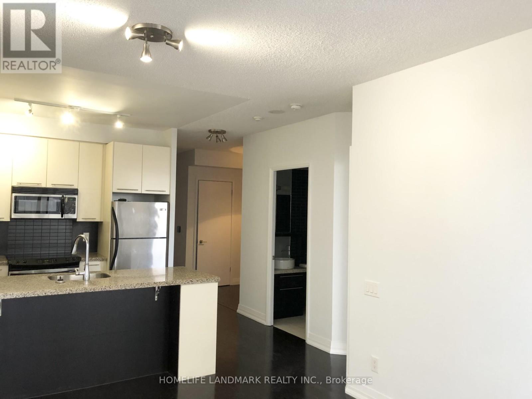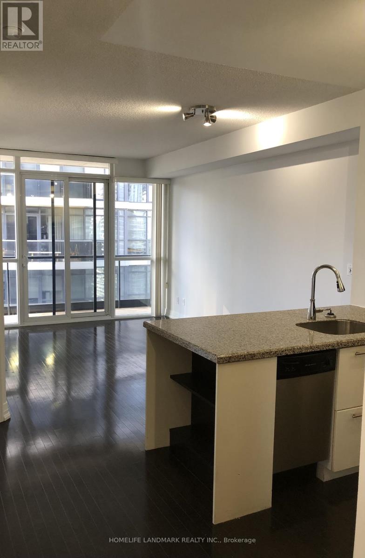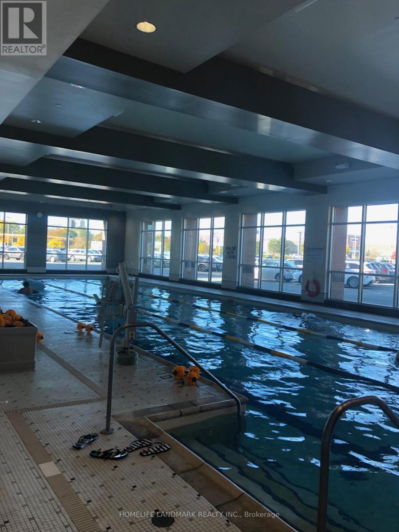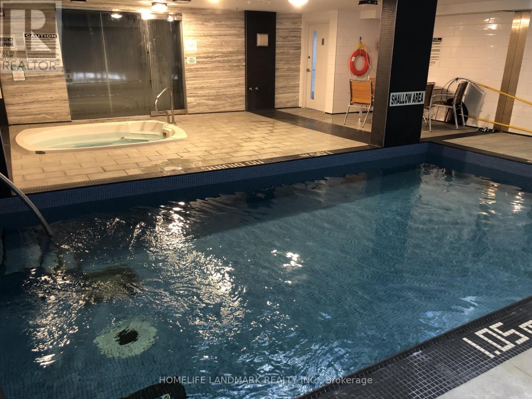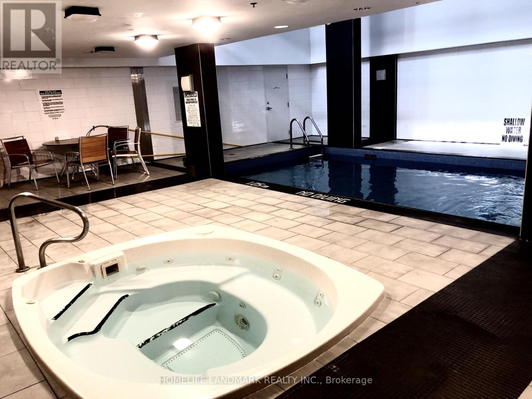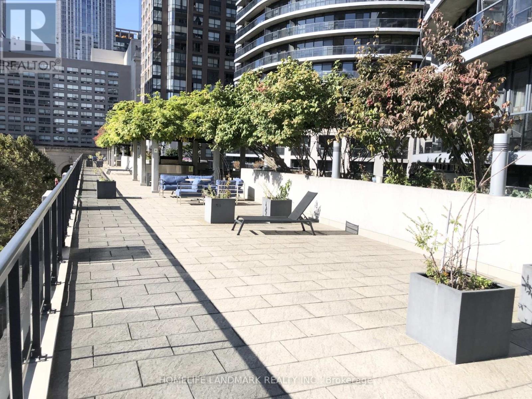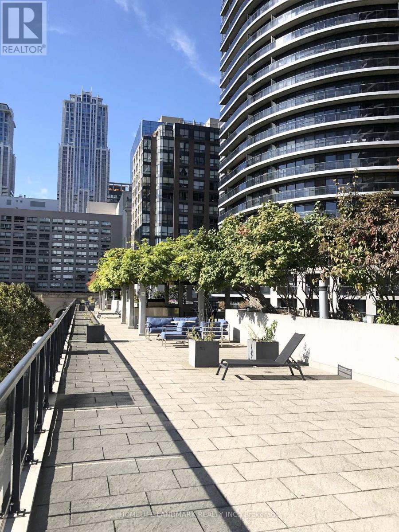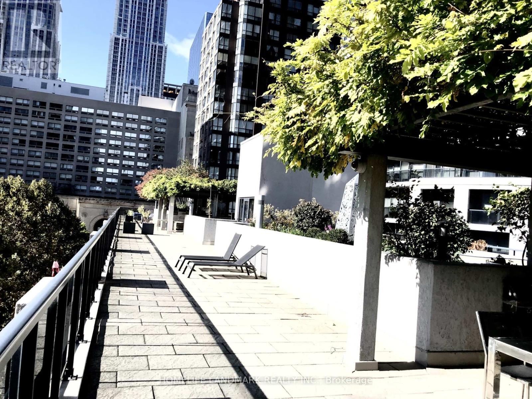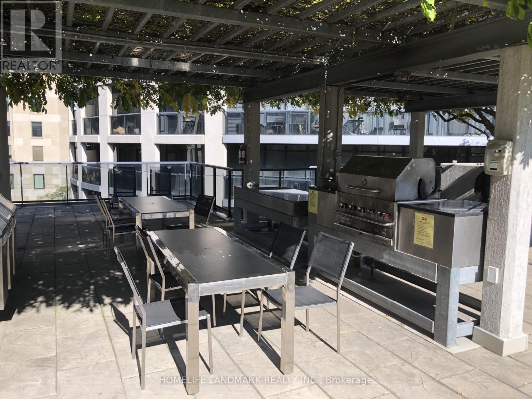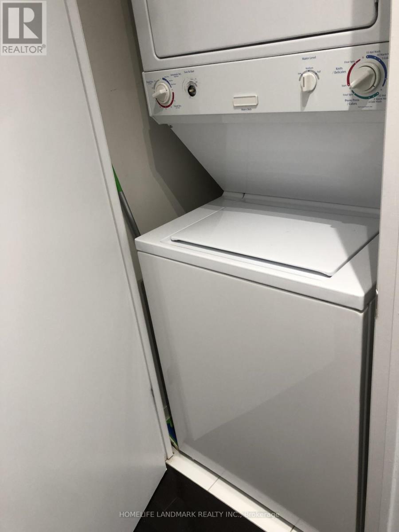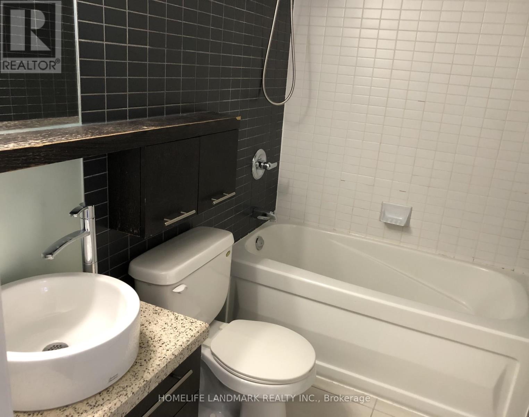#3204 -25 Carlton St Toronto, Ontario M5B 1L4
$744,999Maintenance,
$660.90 Monthly
Maintenance,
$660.90 MonthlyLuxurious Downtown Sub-Penthouse Condo With Parking Near Elevator At Desirable 'Met Encore' Community Complex. In The Heart Of Toronto,Walk To Shopping Ctres,Entertainment,24Hr Metro,Subway Station & 'Maple Leaf Gardens'. Extremely Bright Unit W/Functional Layout & Balcony W/City View.Floor To Ceiling Windows In Master & Living Room. Granite Countertop. Balcony W/ Unobstructed Breathtaking City Views.Professionally Painted.Hardwood Floor in Living, Dining and Kitchen. Breakfast Bar, Stainless Steel Appliances, W/I Closet& More!**** EXTRAS **** 1st Class Amenities. 24Hr Concierge, Pool, Sauna, Gym, Whirlpool & Spa, Rooftop Garden, Bbq Terrace, Steam Room, Guest Suites, Party Room, Theatre, Bike Storage, Visitor Parking (id:46317)
Property Details
| MLS® Number | C8157152 |
| Property Type | Single Family |
| Community Name | Church-Yonge Corridor |
| Features | Balcony |
| Parking Space Total | 1 |
| Pool Type | Indoor Pool |
Building
| Bathroom Total | 1 |
| Bedrooms Above Ground | 1 |
| Bedrooms Below Ground | 1 |
| Bedrooms Total | 2 |
| Amenities | Security/concierge, Visitor Parking, Exercise Centre |
| Cooling Type | Central Air Conditioning |
| Exterior Finish | Brick, Concrete |
| Heating Fuel | Natural Gas |
| Heating Type | Forced Air |
| Type | Apartment |
Parking
| Visitor Parking |
Land
| Acreage | No |
Rooms
| Level | Type | Length | Width | Dimensions |
|---|---|---|---|---|
| Main Level | Kitchen | 2.69 m | 2.43 m | 2.69 m x 2.43 m |
| Main Level | Living Room | 4.81 m | 3.17 m | 4.81 m x 3.17 m |
| Main Level | Dining Room | 4.81 m | 3.17 m | 4.81 m x 3.17 m |
| Main Level | Primary Bedroom | 3.29 m | 2.89 m | 3.29 m x 2.89 m |
| Main Level | Den | 2.36 m | 2.15 m | 2.36 m x 2.15 m |
https://www.realtor.ca/real-estate/26644331/3204-25-carlton-st-toronto-church-yonge-corridor
Salesperson
(905) 305-1600

7240 Woodbine Ave Unit 103
Markham, Ontario L3R 1A4
(905) 305-1600
(905) 305-1609
www.homelifelandmark.com/
Salesperson
(905) 305-1600

7240 Woodbine Ave Unit 103
Markham, Ontario L3R 1A4
(905) 305-1600
(905) 305-1609
www.homelifelandmark.com/
Interested?
Contact us for more information

