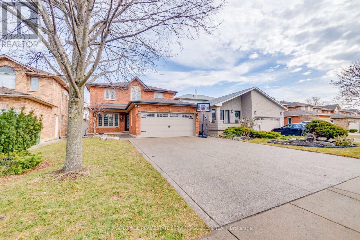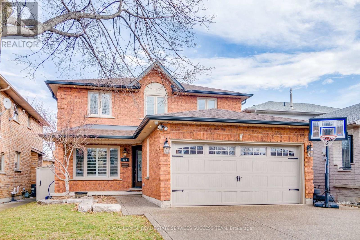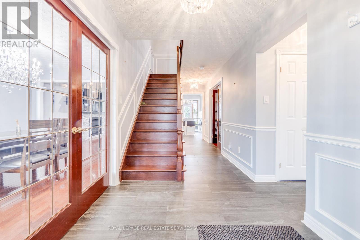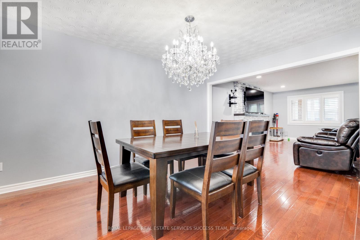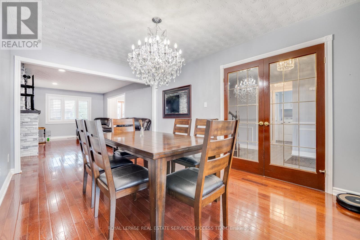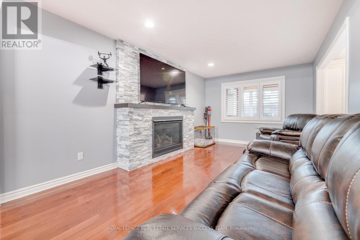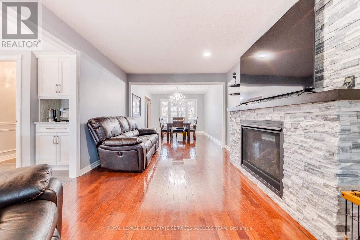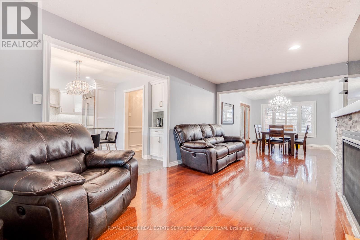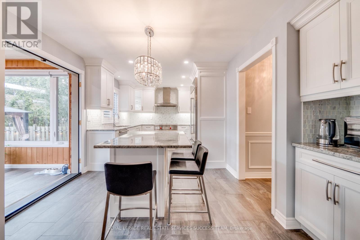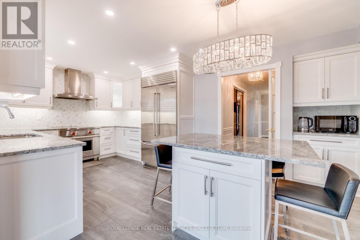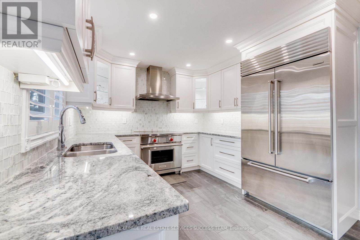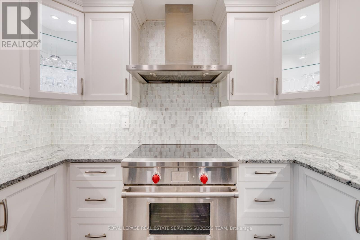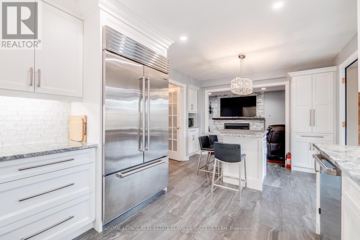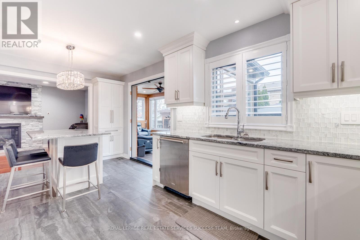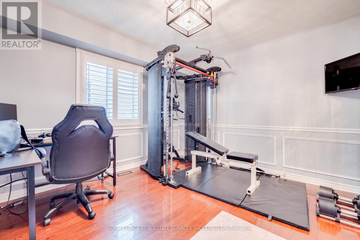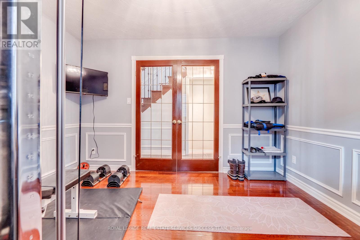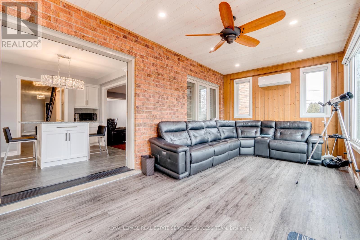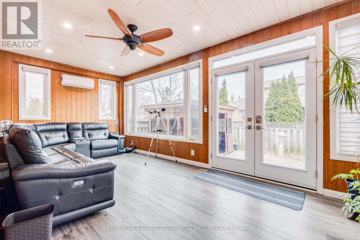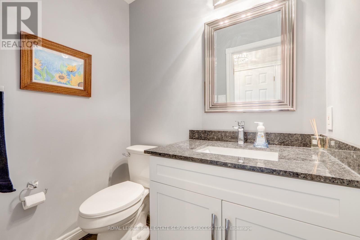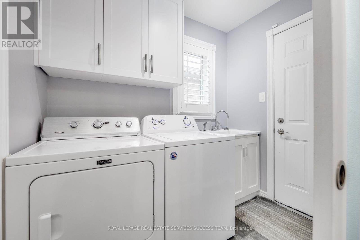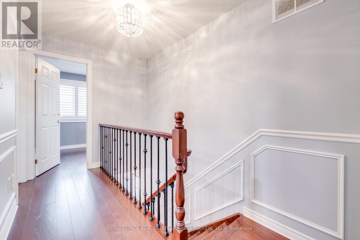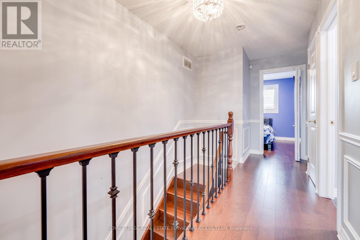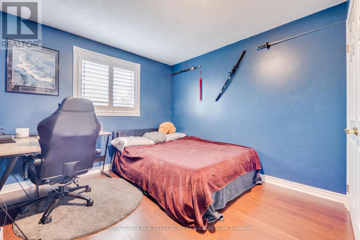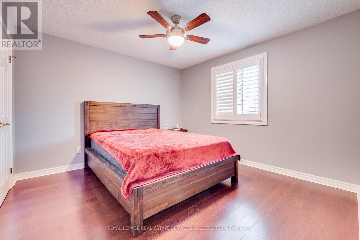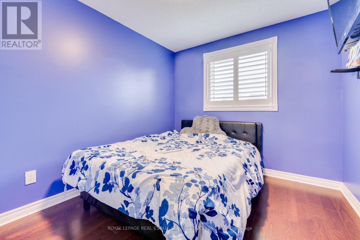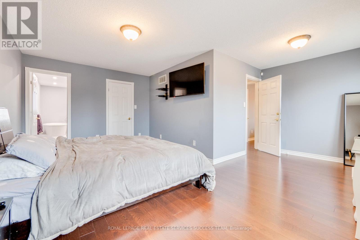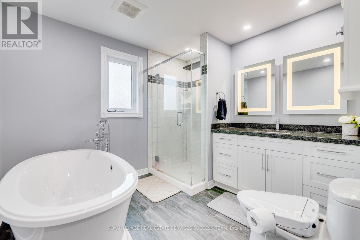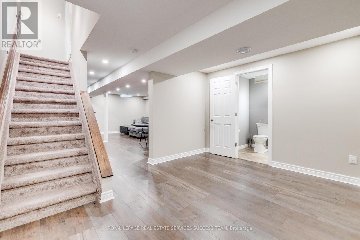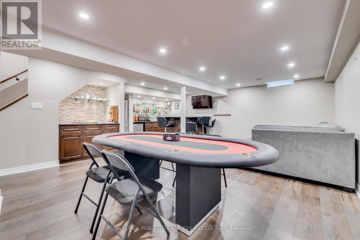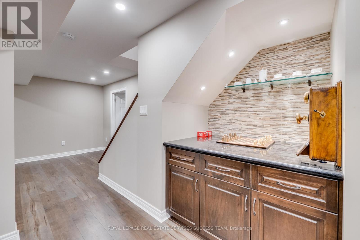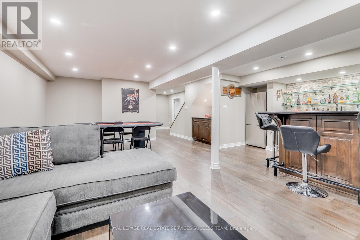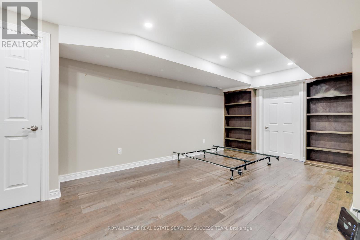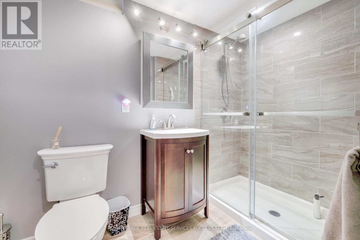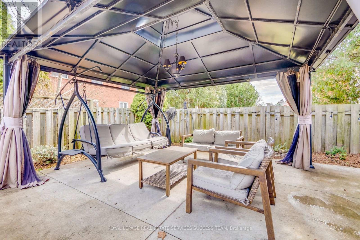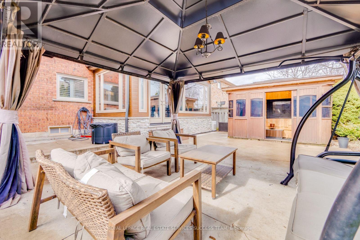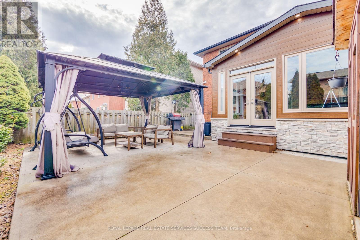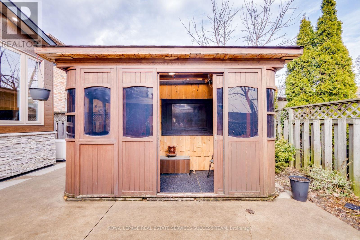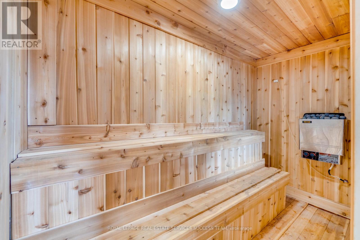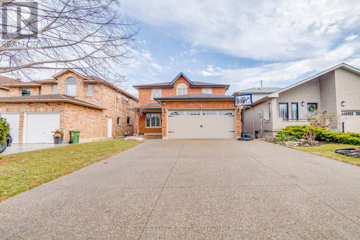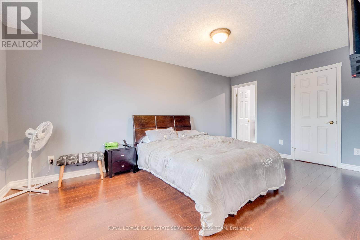320 Annabelle St Hamilton, Ontario L9C 7T8
$1,189,990
LUXURIOUSLY UPGRADED HOME WITH OVER 2900 SQUARE FEET OF TOTAL LIVING SPACE! Designed for a tasteful lifestyle. Beautiful tile & hardwood flooring, fan pattern ceiling, large windows w/California shutters & impressive chandelier. Living room feats. pot lights & beautiful gas fireplace w/stunning stone mantle. Gourmet kitchen offers backsplash, high end S.S appliances, breakfast bar, granite counters & lots of cupboard space. Large sunroom addition is entered thru double doors & feats. laminate w/remote control automatic blinds, pot lights, ceiling fan & built-in heat/air conditioning unit. Master ensuite with air jet tub. Main level also offers den w/ beautiful wainscotting. Finished basement with a bar and entertainment area, plus a full bath w/ heated floor, extra bedroom for guests. Gazebo and Sauna Room in the backyard. Must visit to appreciate the details of upgrades. (id:46317)
Property Details
| MLS® Number | X8118228 |
| Property Type | Single Family |
| Community Name | Gourley |
| Amenities Near By | Park, Public Transit, Schools |
| Parking Space Total | 6 |
Building
| Bathroom Total | 4 |
| Bedrooms Above Ground | 4 |
| Bedrooms Below Ground | 1 |
| Bedrooms Total | 5 |
| Basement Development | Finished |
| Basement Type | Full (finished) |
| Construction Style Attachment | Detached |
| Cooling Type | Central Air Conditioning |
| Exterior Finish | Brick |
| Fireplace Present | Yes |
| Heating Fuel | Natural Gas |
| Heating Type | Forced Air |
| Stories Total | 2 |
| Type | House |
Parking
| Attached Garage |
Land
| Acreage | No |
| Land Amenities | Park, Public Transit, Schools |
| Size Irregular | 40 X 108.72 Ft |
| Size Total Text | 40 X 108.72 Ft |
Rooms
| Level | Type | Length | Width | Dimensions |
|---|---|---|---|---|
| Second Level | Primary Bedroom | 5.41 m | 5.11 m | 5.41 m x 5.11 m |
| Second Level | Bedroom 2 | 3.48 m | 3.35 m | 3.48 m x 3.35 m |
| Second Level | Bedroom 3 | 3.17 m | 2.46 m | 3.17 m x 2.46 m |
| Second Level | Bedroom 4 | 4.04 m | 3.17 m | 4.04 m x 3.17 m |
| Basement | Recreational, Games Room | 6.3 m | 5.21 m | 6.3 m x 5.21 m |
| Basement | Bedroom | 5.64 m | 3.25 m | 5.64 m x 3.25 m |
| Main Level | Living Room | 4.9 m | 3.25 m | 4.9 m x 3.25 m |
| Main Level | Dining Room | 4.72 m | 3.28 m | 4.72 m x 3.28 m |
| Main Level | Kitchen | 3.07 m | 2.87 m | 3.07 m x 2.87 m |
| Main Level | Eating Area | 3.76 m | 2.74 m | 3.76 m x 2.74 m |
| Main Level | Den | 3.58 m | 3.17 m | 3.58 m x 3.17 m |
| Main Level | Sunroom | 5.66 m | 3.05 m | 5.66 m x 3.05 m |
https://www.realtor.ca/real-estate/26588080/320-annabelle-st-hamilton-gourley

Salesperson
(647) 892-9093
(647) 892-9093
www.bennyandtony.com/
www.facebook.com/BennyLinRealtor
https://twitter.com/bennylin0724
www.linkedin.com/pub/benny-lin/22/45b/430

1654 Lakeshore Road West
Mississauga, Ontario L5J 1J3
(905) 822-6900
(905) 822-1240
Interested?
Contact us for more information

