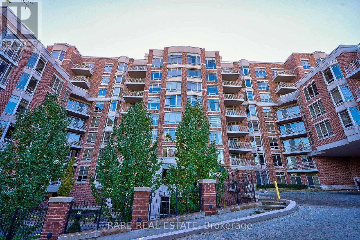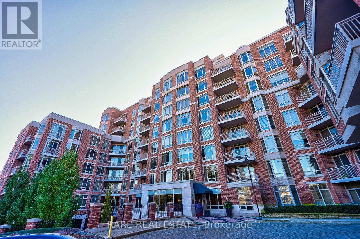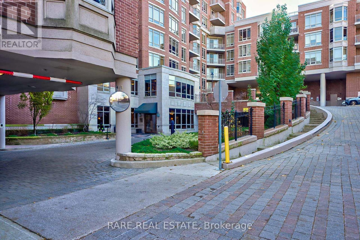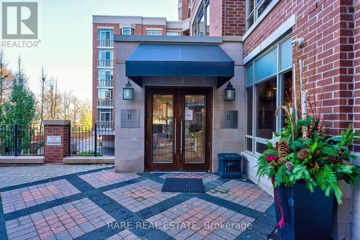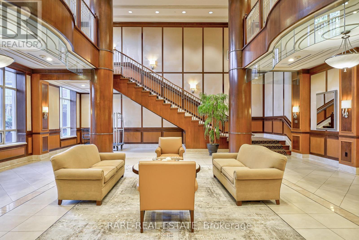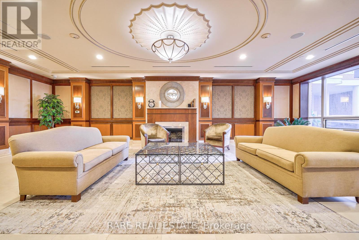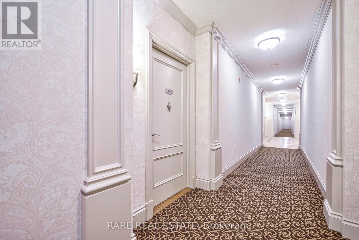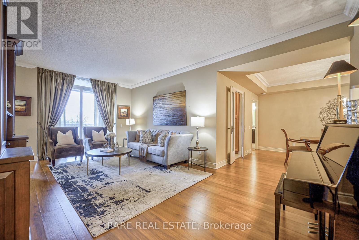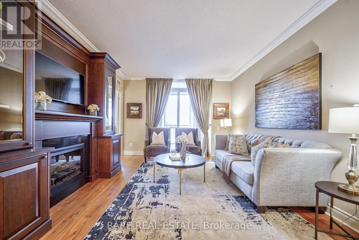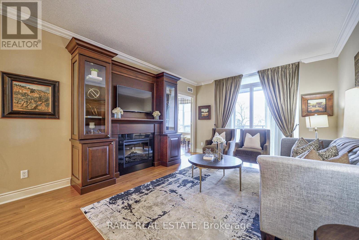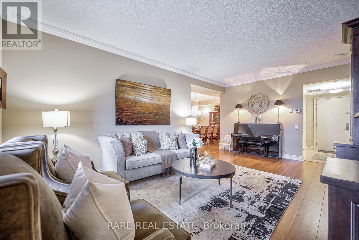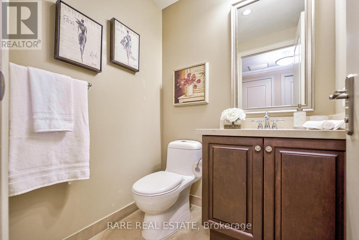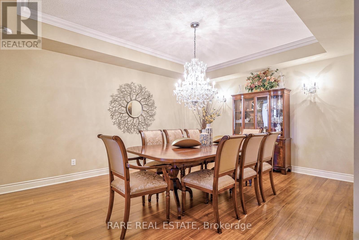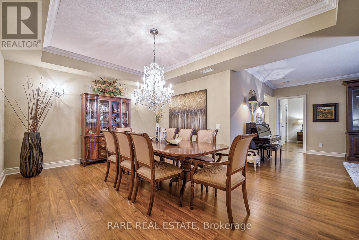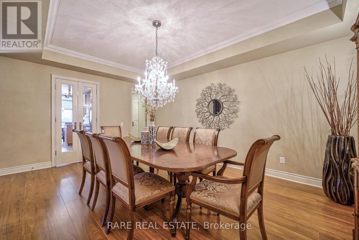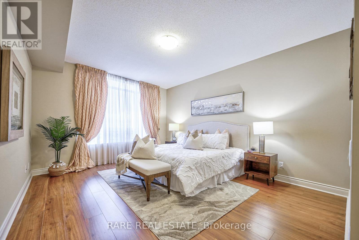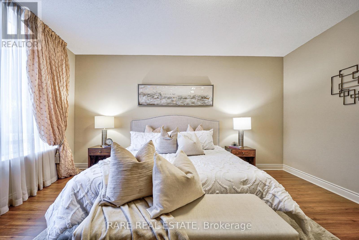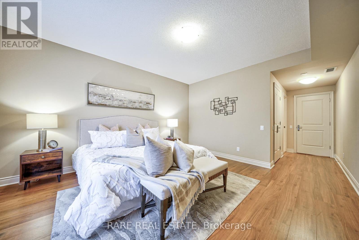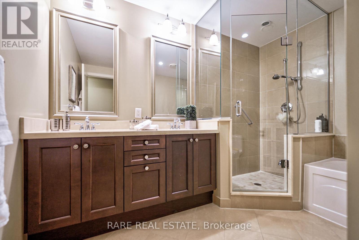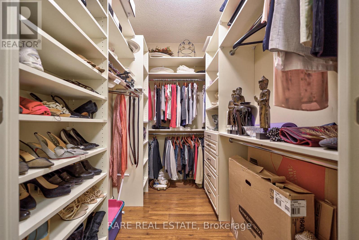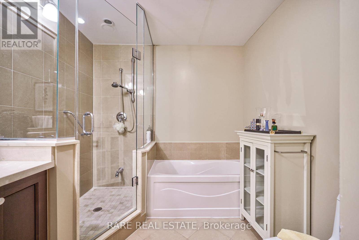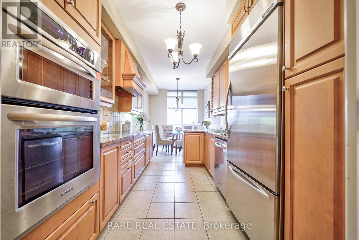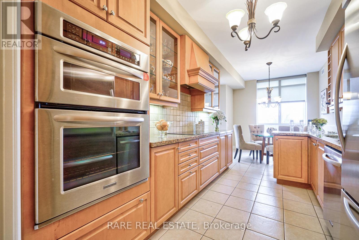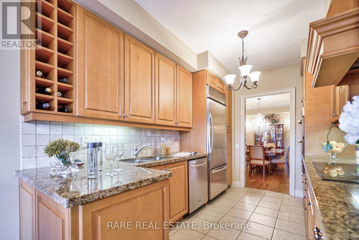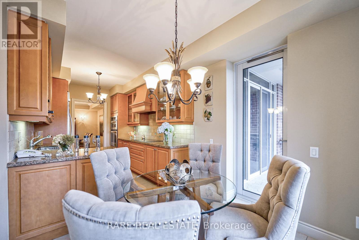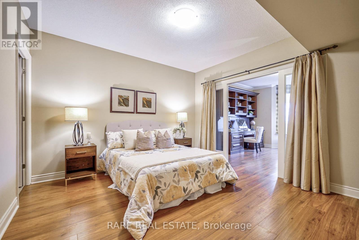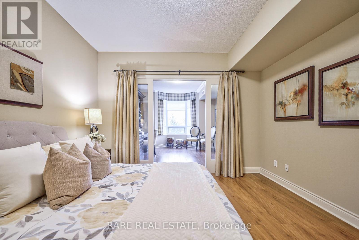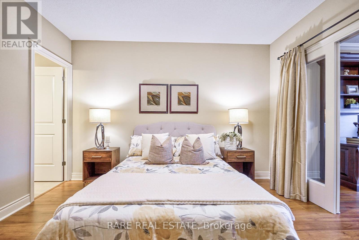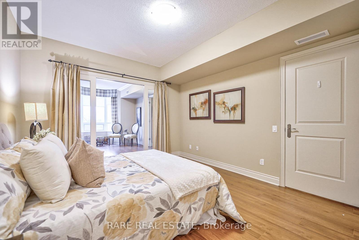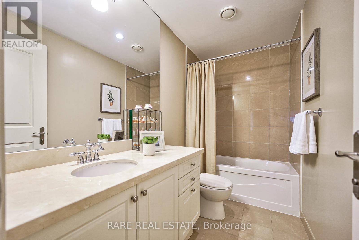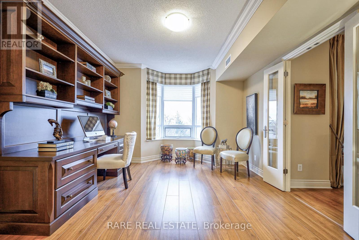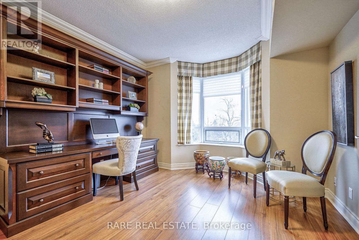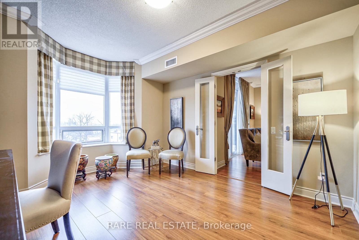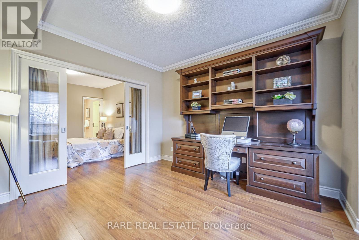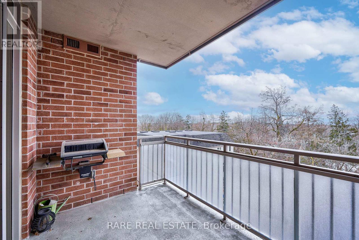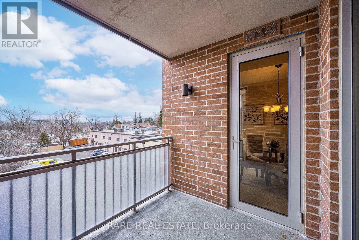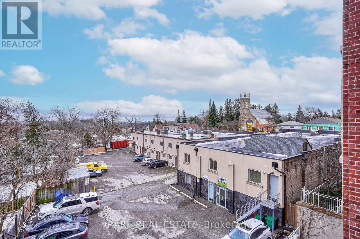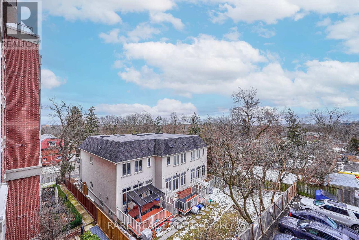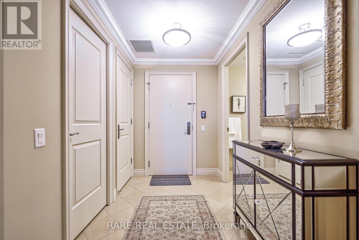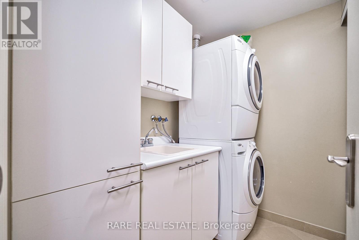#320 -10101 Yonge St Richmond Hill, Ontario L4C 0V6
$1,088,000Maintenance,
$1,597.33 Monthly
Maintenance,
$1,597.33 MonthlyLuxury living in the Heart of Richmond Hill. Tridel spared no expense w/ the Renaissance. 2 story Grand Entrance w/exquisite finishes creates the perfect mood. Enter Suite 320 to over 1700sqft of perfectly laid-out living space, welcoming foyer w/coat closet, powder room & full size laundry room all neatly tucked away from the main living areas. 9ft ceilings, beautiful living room w/ B/I TV/bookshelf unit & electric fireplace(w/heat)& large windows. Formal dining room has tray ceiling & stately, real crystal chandelier. French-doors leads to the kitchen w/Granite counters, natural backsplash & built in stainless appliances w/ 5burner cooktop. Cozy, naturally lit breakfast area & quiet balcony. Large bedrooms with walk in closets & ensuites. Executive Den/office with built in desk, shelves & bay window!. Feel the Renaissance throughout this stunning building & magnificent Suite...320!**** EXTRAS **** Main floor party room, fitness facility, steam room & 2nd floor guest suites for visitors! 24hr-incredible concierge & fantastic condo management team. Italian tile entry, kitchen & bathroom floors, granite counters & maple wood cabinetry. (id:46317)
Property Details
| MLS® Number | N8008652 |
| Property Type | Single Family |
| Community Name | Crosby |
| Amenities Near By | Hospital, Park, Public Transit, Schools |
| Community Features | Community Centre |
| Features | Balcony |
| Parking Space Total | 2 |
Building
| Bathroom Total | 3 |
| Bedrooms Above Ground | 2 |
| Bedrooms Below Ground | 1 |
| Bedrooms Total | 3 |
| Amenities | Storage - Locker, Security/concierge, Party Room, Exercise Centre |
| Cooling Type | Central Air Conditioning |
| Exterior Finish | Concrete |
| Fire Protection | Security System |
| Fireplace Present | Yes |
| Heating Fuel | Natural Gas |
| Heating Type | Heat Pump |
| Type | Apartment |
Land
| Acreage | No |
| Land Amenities | Hospital, Park, Public Transit, Schools |
Rooms
| Level | Type | Length | Width | Dimensions |
|---|---|---|---|---|
| Flat | Living Room | 6.25 m | 3.81 m | 6.25 m x 3.81 m |
| Flat | Dining Room | 5.18 m | 3.87 m | 5.18 m x 3.87 m |
| Flat | Kitchen | 3.6 m | 2.67 m | 3.6 m x 2.67 m |
| Flat | Eating Area | 2.89 m | 2.7 m | 2.89 m x 2.7 m |
| Flat | Primary Bedroom | 4.88 m | 3.96 m | 4.88 m x 3.96 m |
| Flat | Bedroom 2 | 4 m | 3.66 m | 4 m x 3.66 m |
| Flat | Den | 3.66 m | 3.66 m | 3.66 m x 3.66 m |
https://www.realtor.ca/real-estate/26428034/320-10101-yonge-st-richmond-hill-crosby
Salesperson
(416) 233-2071
1701 Avenue Rd
Toronto, Ontario M5M 3Y3
(416) 233-2071
Interested?
Contact us for more information

