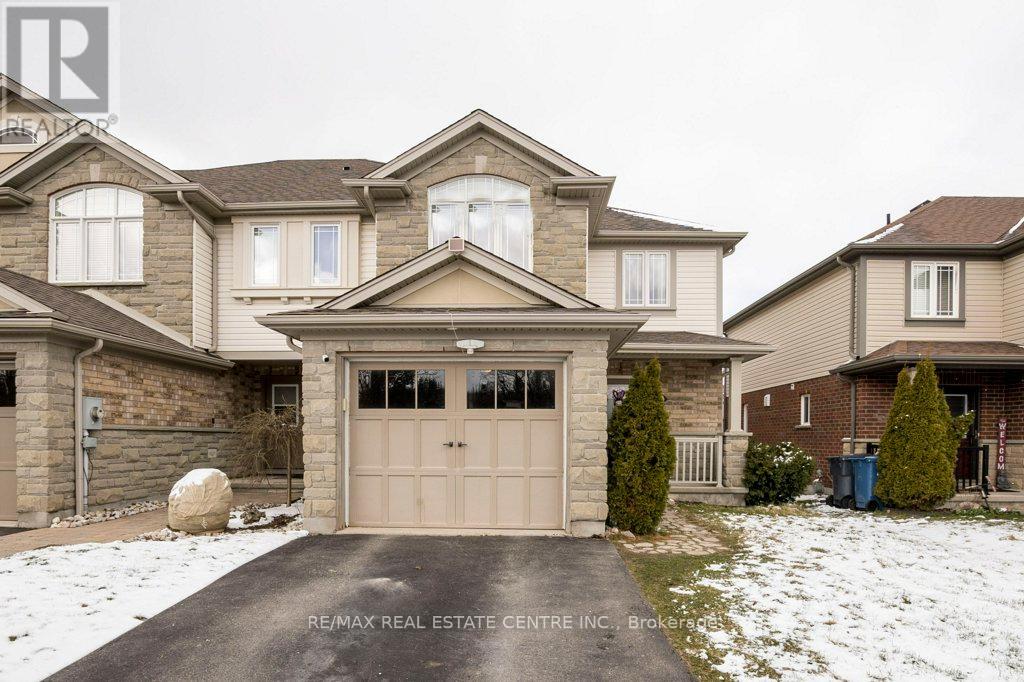3 Bedroom
4 Bathroom
Central Air Conditioning
Forced Air
$799,999
Welcome to 32 Wilkie Crescent. Located in the sought after South Guelph area, this 3 bedroom, 4 bathroom FREEHOLD end-unit townhome is a great fit for families or investors. The location allows quick access to both the 401 and Highway 7 for ease of commuting, close the Go Bus and City Bus routes on Gordon St, and all walking distance to many amenities. Spread over 3 floors, you find 2 spacious living spaces, an upgraded kitchen, generous bedrooms, a second floor laundry room and more. The partially finished basement is full of potential with an office space with a window, bonus room, and a 2 piece washroom with a shower rough in. Get in touch for a private viewing, or pop in to the Open House, offers reviewed any time!**** EXTRAS **** Condo Fee/Freq:$220.00/Annually - Association Fee for Westminster Wood Neighbourhood (id:46317)
Property Details
|
MLS® Number
|
X8163382 |
|
Property Type
|
Single Family |
|
Community Name
|
Pine Ridge |
|
Parking Space Total
|
2 |
Building
|
Bathroom Total
|
4 |
|
Bedrooms Above Ground
|
3 |
|
Bedrooms Total
|
3 |
|
Basement Development
|
Partially Finished |
|
Basement Type
|
N/a (partially Finished) |
|
Construction Style Attachment
|
Attached |
|
Cooling Type
|
Central Air Conditioning |
|
Exterior Finish
|
Brick, Vinyl Siding |
|
Heating Fuel
|
Natural Gas |
|
Heating Type
|
Forced Air |
|
Stories Total
|
2 |
|
Type
|
Row / Townhouse |
Parking
Land
|
Acreage
|
No |
|
Size Irregular
|
27.13 X 109.96 Ft |
|
Size Total Text
|
27.13 X 109.96 Ft |
Rooms
| Level |
Type |
Length |
Width |
Dimensions |
|
Second Level |
Primary Bedroom |
5.36 m |
3.28 m |
5.36 m x 3.28 m |
|
Second Level |
Bathroom |
|
|
Measurements not available |
|
Second Level |
Bedroom 2 |
3.07 m |
3.45 m |
3.07 m x 3.45 m |
|
Second Level |
Bedroom 3 |
3.35 m |
2.72 m |
3.35 m x 2.72 m |
|
Second Level |
Bathroom |
|
|
Measurements not available |
|
Second Level |
Laundry Room |
2.16 m |
2.03 m |
2.16 m x 2.03 m |
|
Basement |
Bathroom |
|
|
Measurements not available |
|
Basement |
Recreational, Games Room |
4.24 m |
5.44 m |
4.24 m x 5.44 m |
|
Main Level |
Bathroom |
|
|
Measurements not available |
|
Main Level |
Dining Room |
3.66 m |
2.21 m |
3.66 m x 2.21 m |
|
Main Level |
Kitchen |
5.99 m |
3.23 m |
5.99 m x 3.23 m |
|
Main Level |
Living Room |
3.63 m |
4.8 m |
3.63 m x 4.8 m |
https://www.realtor.ca/real-estate/26653752/32-wilkie-cres-guelph-pine-ridge












































