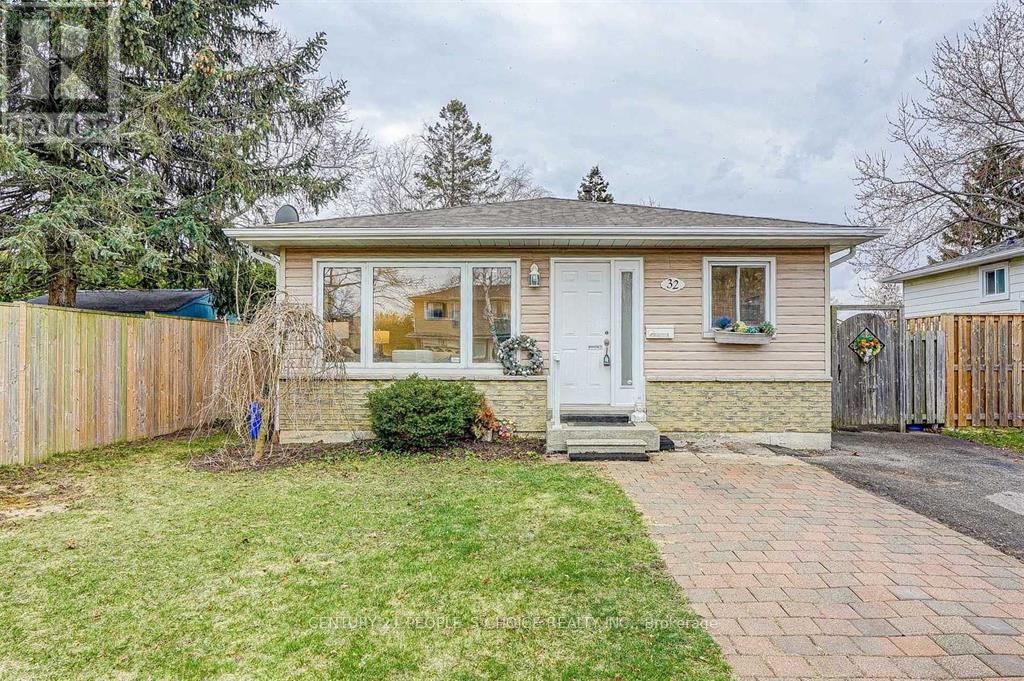32 Swanston Cres Ajax, Ontario L1S 3J6
$3,150 Monthly
Amazing Opportunity To Rent This 3 Bedroom / 2 Full Washroom With A Huge Lot (40X144.54 Ft)Family Neighborhood. Excellent Location Close To School, Hwy 401&Go, Hospital, Comm Cntr, Shopping, Short Walk To Lake & Trails. Updt Kitchen With Granite Counter Top & Ss Back Splash. Freshly Painted, Pot Lights Thr-Out, New A/C, Furness, Tkls Wtr Heater. Huge Living Area Window For Bright East Mor Sun. Sep Ent To The Fin Bsmt, Big Fenced Back Yard For Bar-Bq & Entr.**** EXTRAS **** Tenant To Pay All Util(Gas/Hydro/Water/Hwt)& Rental(Furn/Ac/Hwt). Tenants To Pay/Get Cont Ins. Tenant Resp For Grs Cut & Snow Removal. (id:46317)
Property Details
| MLS® Number | E8143652 |
| Property Type | Single Family |
| Community Name | South West |
| Amenities Near By | Hospital, Park, Public Transit, Schools |
| Parking Space Total | 2 |
Building
| Bathroom Total | 2 |
| Bedrooms Above Ground | 3 |
| Bedrooms Total | 3 |
| Basement Development | Finished |
| Basement Features | Separate Entrance |
| Basement Type | N/a (finished) |
| Construction Style Attachment | Detached |
| Construction Style Split Level | Backsplit |
| Cooling Type | Central Air Conditioning |
| Exterior Finish | Brick, Vinyl Siding |
| Fireplace Present | Yes |
| Heating Fuel | Natural Gas |
| Heating Type | Forced Air |
| Type | House |
Land
| Acreage | No |
| Land Amenities | Hospital, Park, Public Transit, Schools |
| Size Irregular | 40 X 144.54 Ft |
| Size Total Text | 40 X 144.54 Ft |
Rooms
| Level | Type | Length | Width | Dimensions |
|---|---|---|---|---|
| Basement | Media | 6.47 m | 4.2 m | 6.47 m x 4.2 m |
| Basement | Laundry Room | Measurements not available | ||
| Basement | Bathroom | Measurements not available | ||
| Upper Level | Primary Bedroom | 3.76 m | 2.95 m | 3.76 m x 2.95 m |
| Upper Level | Bedroom 2 | 2.97 m | 2.95 m | 2.97 m x 2.95 m |
| Upper Level | Bedroom 3 | 2.66 m | 2.6 m | 2.66 m x 2.6 m |
| Upper Level | Bathroom | Measurements not available | ||
| Upper Level | Laundry Room | Measurements not available | ||
| Ground Level | Kitchen | 4.7 m | 2.85 m | 4.7 m x 2.85 m |
| Ground Level | Living Room | 4.8 m | 3.4 m | 4.8 m x 3.4 m |
| Ground Level | Dining Room | 4.8 m | 3.4 m | 4.8 m x 3.4 m |
Utilities
| Sewer | Installed |
| Electricity | Installed |
| Cable | Installed |
https://www.realtor.ca/real-estate/26625093/32-swanston-cres-ajax-south-west

Salesperson
(905) 874-9200
57 Mill St N Unit 106
Brampton, Ontario L6X 1T1
(905) 874-9200
(905) 874-4293
Interested?
Contact us for more information





























