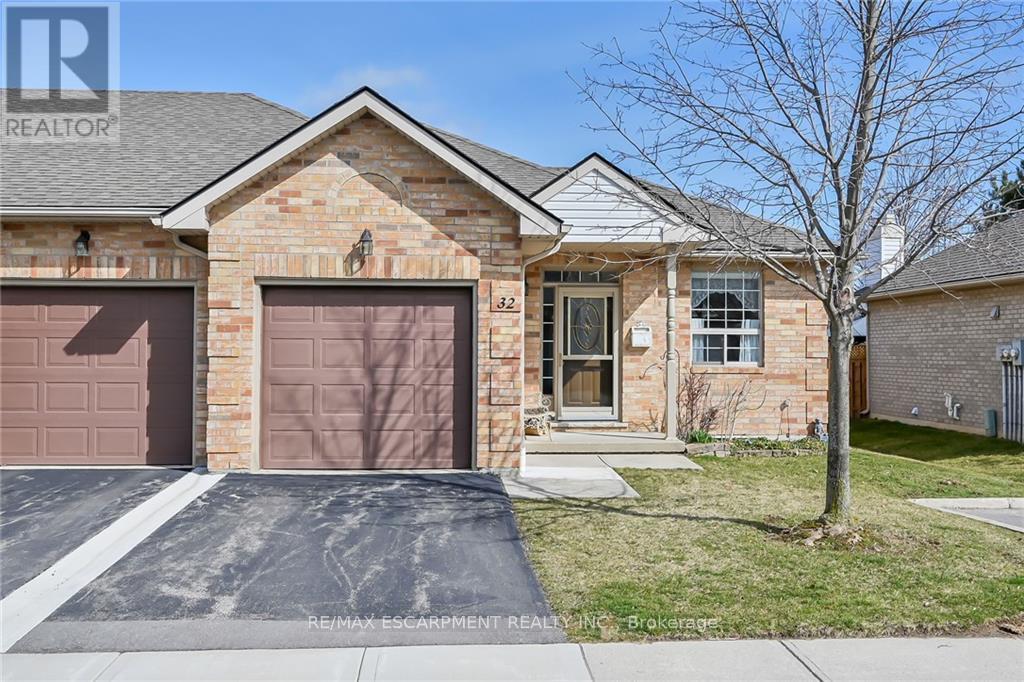32 Riveroaks Dr Hamilton, Ontario L0R 1W0
$629,000Maintenance,
$484.13 Monthly
Maintenance,
$484.13 MonthlyWELCOME TO TWENTY PLACE! One of southern Ontario's most sought-after adult lifestyle communities. Great amenities in the spectacular residents' clubhouse. Location, location! This end unit bungalow offers awesome privacy with the patio backing onto a pond. 9' and 10' main floor ceilings are featured, there is a large eat-in kitchen, and there is main floor laundry. The living/dining room has 10' coffered ceiling, electric fireplace and patio door to the backyard. A palladium window is featured in the primary bedroom. The basement has good sized rec room, 3 pc bath, den/2nd bedroom with walk-in closet, and good storage space. Just steps to the clubhouse with indoor pool, sauna, gym, library, games room, large party room, tennis and so much more! This turn-key lifestyle is perfect for you if you're on the go or enjoy your winters away. Enjoy low-maintenance living in the active, friendly community of Twenty Place!**** EXTRAS **** This end unit bungalow has endless possibilities and an awesome location, backing onto a large, private pond. Steps to the residents' clubhouse with many great amenities and activities. Adult-living at its best in Twenty Place! (id:46317)
Property Details
| MLS® Number | X8162894 |
| Property Type | Single Family |
| Community Name | Twenty Place |
| Amenities Near By | Hospital, Park, Place Of Worship |
| Features | Level Lot, Balcony |
| Parking Space Total | 2 |
| Pool Type | Indoor Pool |
Building
| Bathroom Total | 2 |
| Bedrooms Above Ground | 1 |
| Bedrooms Below Ground | 1 |
| Bedrooms Total | 2 |
| Amenities | Party Room, Exercise Centre, Recreation Centre |
| Architectural Style | Bungalow |
| Basement Development | Finished |
| Basement Type | N/a (finished) |
| Exterior Finish | Brick |
| Fireplace Present | Yes |
| Heating Fuel | Natural Gas |
| Heating Type | Forced Air |
| Stories Total | 1 |
| Type | Row / Townhouse |
Parking
| Attached Garage |
Land
| Acreage | No |
| Land Amenities | Hospital, Park, Place Of Worship |
| Surface Water | Lake/pond |
Rooms
| Level | Type | Length | Width | Dimensions |
|---|---|---|---|---|
| Basement | Recreational, Games Room | Measurements not available | ||
| Basement | Den | Measurements not available | ||
| Basement | Bathroom | Measurements not available | ||
| Basement | Utility Room | Measurements not available | ||
| Main Level | Foyer | Measurements not available | ||
| Main Level | Kitchen | 3.61 m | 2.21 m | 3.61 m x 2.21 m |
| Main Level | Eating Area | 2.9 m | 2.01 m | 2.9 m x 2.01 m |
| Main Level | Living Room | 4.8 m | 4.57 m | 4.8 m x 4.57 m |
| Main Level | Primary Bedroom | 4.11 m | 3.76 m | 4.11 m x 3.76 m |
| Main Level | Bathroom | Measurements not available | ||
| Main Level | Laundry Room | Measurements not available |
https://www.realtor.ca/real-estate/26652794/32-riveroaks-dr-hamilton-twenty-place

2180 Itabashi Way #4b
Burlington, Ontario L7M 5A5
(905) 639-7676
(905) 681-9908
www.remaxescarpment.com/
Interested?
Contact us for more information










































