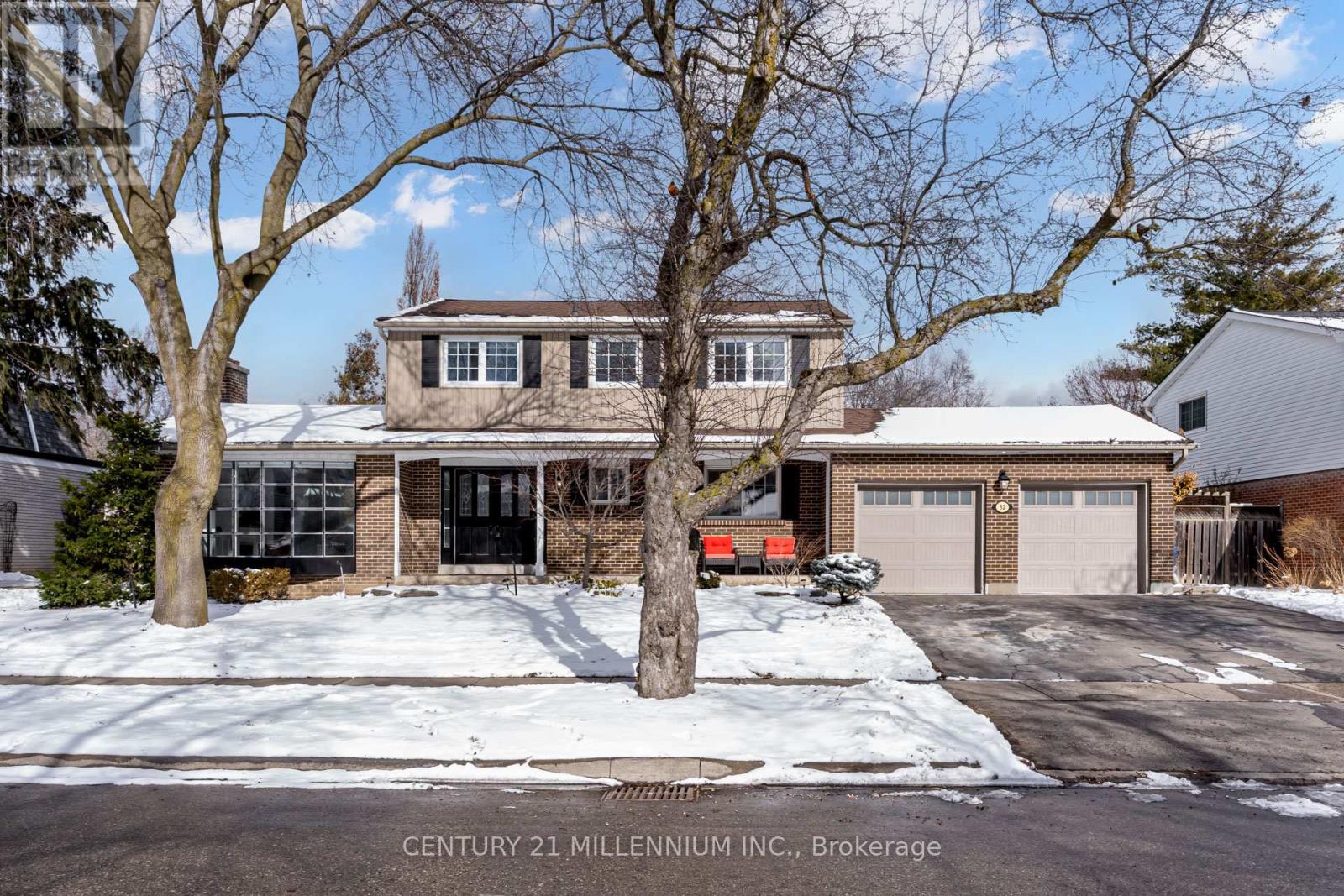32 Ridgehill Dr Brampton, Ontario L6Y 2C3
$1,498,888
Gorgeous, Modern, Renovated, Entertainers Home With A 20x40 Heated Pool In One Of Brampton's Small Enclave Of Executive Neighborhoods Ridgehill Manor. Adjacent To 34 Acres Of Conservation With Fletchers Creek. Featuring The Ultimate, Modern Gourmet Style Eat-In Kitchen With An Abundance Of Storage Cabinetry, Deep Pot Drawers, Quartz Counters, Quartz Backsplash, S/S Chimney Exhaust Fan, Double Under Mount Sinks And Single Under Mount Sink , Matted Gold Faucets And Hardware, Coffee Station, Built-In Appliances, Pass Through To Dining, Glass Display Cabinets, Pantry, Huge Centre Island W/Breakfast Bar, Wine Rack, Barn Door. Convenient Back Door To Mud Room And 3 Piece Bath For Easy Pool Days. Main Floor Laundry. Extra Large, Sunken Great Room With Pot Lighting , Sun Filled Bay Window, Gas Fireplace With Built-In Entertainment Centre. Four Spacious Bedrooms, All W/Upgraded Hardwood Flooring, 3 Piece Ensuite. Renovated Main Bath WLarge W/I Shower Stall. Formal, Open Concept Dining Rm.,**** EXTRAS **** Most Baths Renovated, Most Windows, Siding, Wiring. Professionally Finished Lower Level With Family Room, 5th Bedroom With Loads Of Built-Ins, Large Second Kitchen. Beautiful Entertainers Yard. Over 3,100 total living space! (id:46317)
Property Details
| MLS® Number | W8086594 |
| Property Type | Single Family |
| Community Name | Brampton South |
| Amenities Near By | Public Transit, Schools |
| Features | Cul-de-sac, Ravine, Conservation/green Belt |
| Parking Space Total | 5 |
| Pool Type | Inground Pool |
Building
| Bathroom Total | 3 |
| Bedrooms Above Ground | 4 |
| Bedrooms Below Ground | 1 |
| Bedrooms Total | 5 |
| Basement Development | Finished |
| Basement Type | N/a (finished) |
| Construction Style Attachment | Detached |
| Cooling Type | Central Air Conditioning |
| Exterior Finish | Brick, Vinyl Siding |
| Fireplace Present | Yes |
| Heating Fuel | Natural Gas |
| Heating Type | Forced Air |
| Stories Total | 2 |
| Type | House |
Parking
| Attached Garage |
Land
| Acreage | No |
| Land Amenities | Public Transit, Schools |
| Size Irregular | 80 X 100 Ft ; Irregular Shaped Lot |
| Size Total Text | 80 X 100 Ft ; Irregular Shaped Lot |
Rooms
| Level | Type | Length | Width | Dimensions |
|---|---|---|---|---|
| Second Level | Primary Bedroom | 4.1 m | 4.03 m | 4.1 m x 4.03 m |
| Second Level | Bedroom 2 | 4.19 m | 3.09 m | 4.19 m x 3.09 m |
| Second Level | Bedroom 3 | 4.03 m | 3.07 m | 4.03 m x 3.07 m |
| Second Level | Bedroom 4 | 3.46 m | 3.07 m | 3.46 m x 3.07 m |
| Basement | Family Room | 6.87 m | 3.42 m | 6.87 m x 3.42 m |
| Basement | Bedroom 5 | 3.59 m | 2.62 m | 3.59 m x 2.62 m |
| Basement | Kitchen | 4.04 m | 3.5 m | 4.04 m x 3.5 m |
| Main Level | Great Room | 6.44 m | 4.54 m | 6.44 m x 4.54 m |
| Main Level | Dining Room | 3.79 m | 3.58 m | 3.79 m x 3.58 m |
| Main Level | Kitchen | 4.49 m | 3.53 m | 4.49 m x 3.53 m |
| Main Level | Eating Area | 4.15 m | 3.53 m | 4.15 m x 3.53 m |
| Main Level | Mud Room | 3.69 m | 1.6 m | 3.69 m x 1.6 m |
https://www.realtor.ca/real-estate/26542334/32-ridgehill-dr-brampton-brampton-south


181 Queen St East
Brampton, Ontario L6W 2B3
(905) 450-8300
HTTP://www.c21m.ca


181 Queen St East
Brampton, Ontario L6W 2B3
(905) 450-8300
HTTP://www.c21m.ca
Interested?
Contact us for more information








































